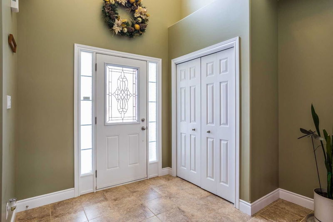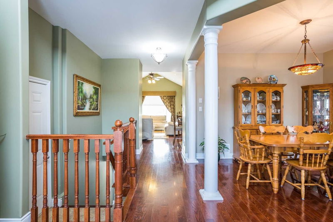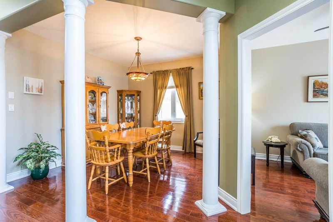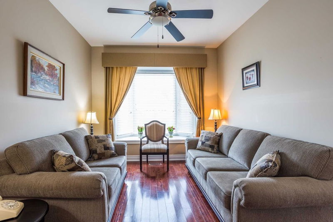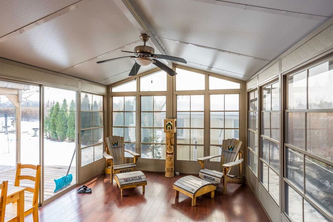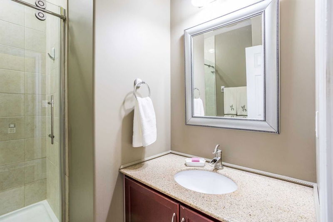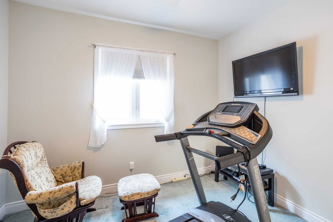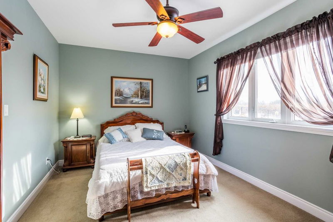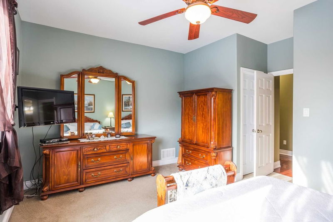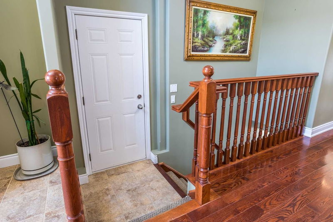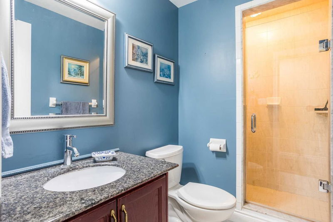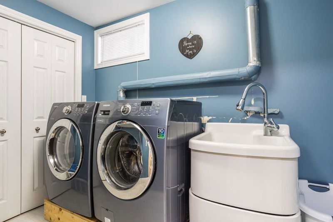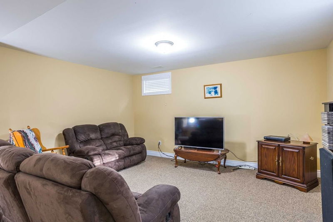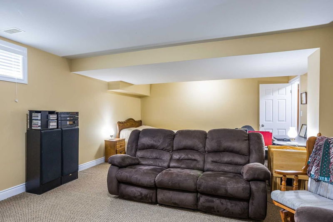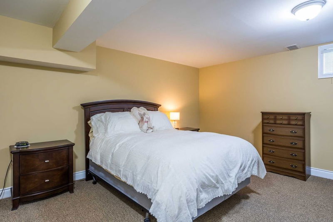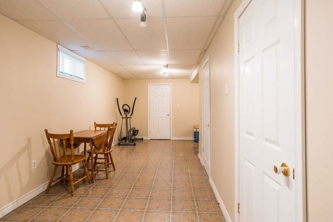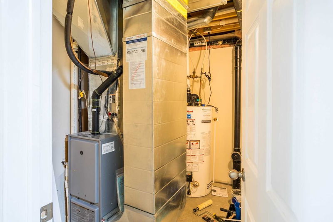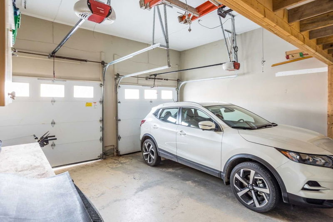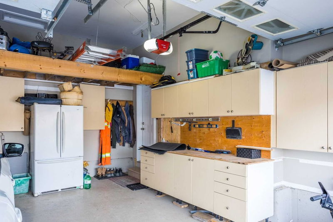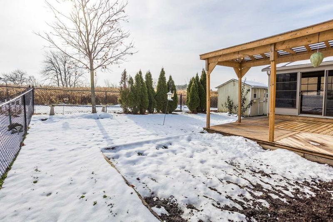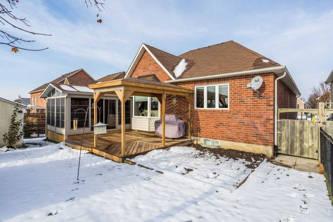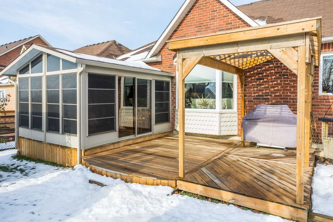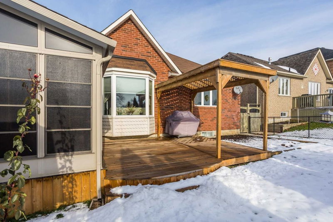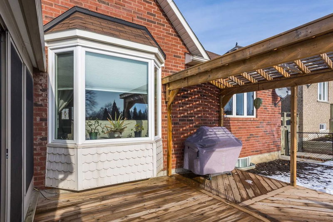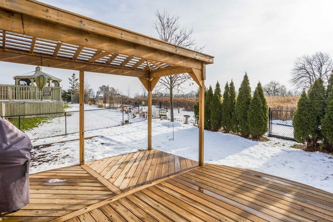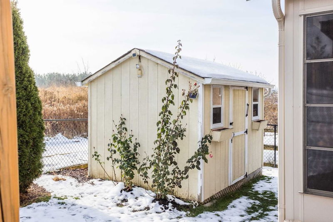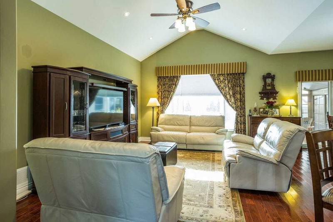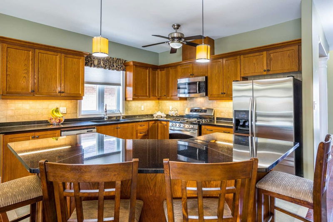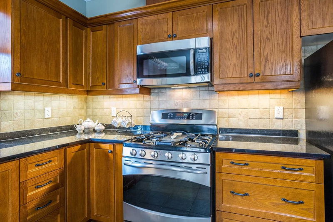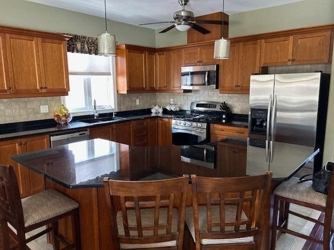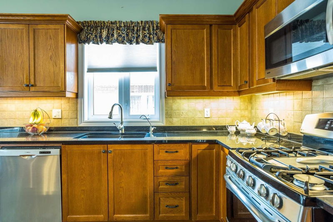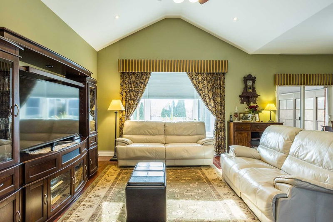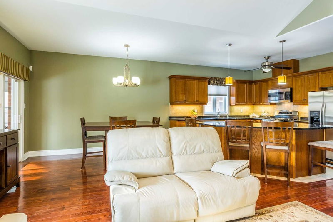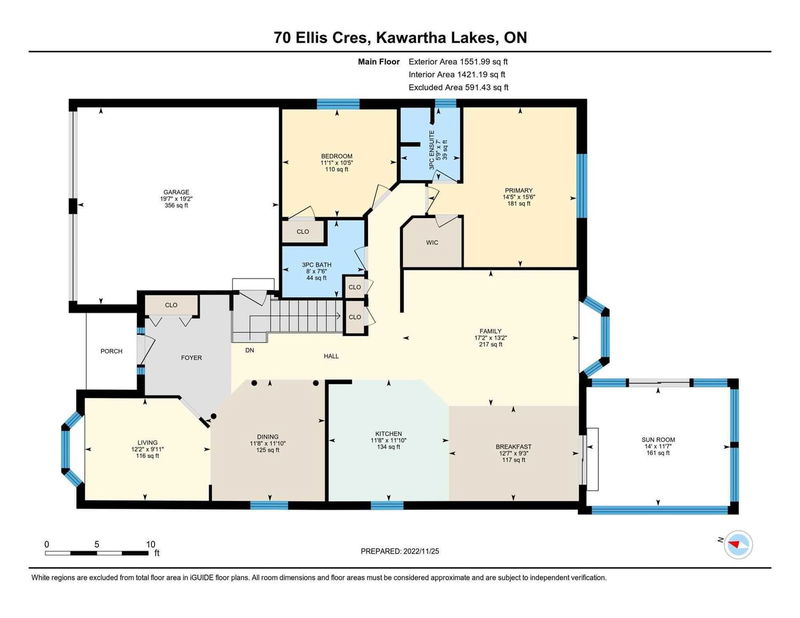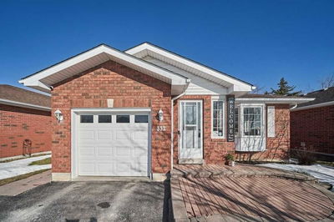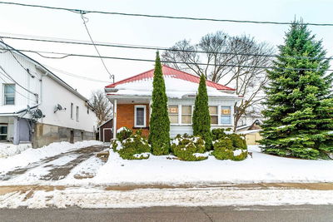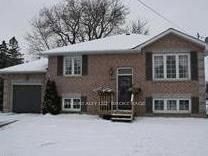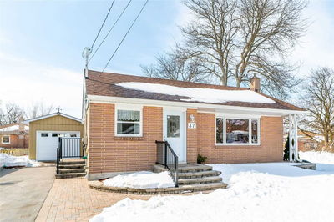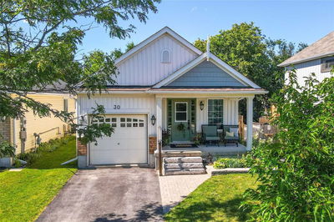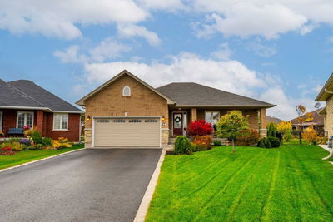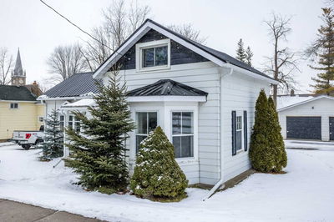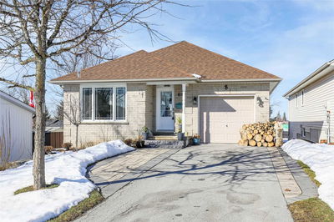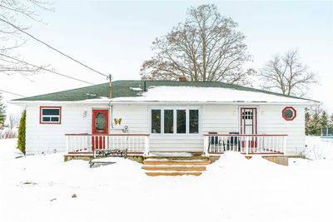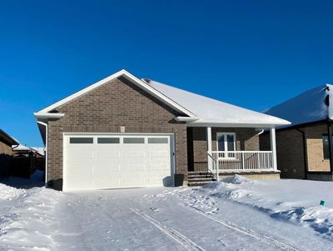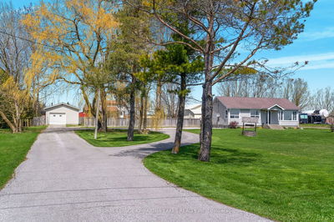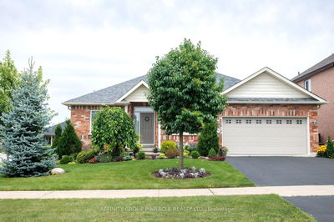This Grand And Elegant Great Room Boasts A Vaulted Ceiling That Soars To Impressive Heights, Creating A Sense Of Grandeur And Spaciousness. The Large Granite Kitchen Is A Chef's Dream, With Ample Counter Space, Under-Cabinet Lighting, And A Huge Island That Can Comfortably Seat 4-6 People. The 9-Foot Ceilings On The Main Level Add To The Sense Of Spaciousness, And The Eat-In Kitchen Features A Walk-Out To A Beautifully Renovated 3-Season Sunroom That Offers Stunning Views Of The Gardens And Open Fields Beyond. The Separate Dining And Living Rooms Are Perfect For Entertaining, And The Gleaming Hardwood Floors, Granite Countertops, And Upgraded Ceiling Fans With Remotes Add To The Sense Of Luxury. The Fully Finished Basement Offers A Large Rec Room, Separate Office, And Plenty Of Storage Space, As Well As A Cold Cellar. The Unique Laundry Tub With Storage Drawer Is A Thoughtful Touch, And The 2-Car Garage Is Complete With A Mezzanine And Extra Cabinets For Storage.
详情
- 上市时间: Monday, November 28, 2022
- 城市: Kawartha Lakes
- 社区: Lindsay
- 交叉路口: Brock & Ellis
- 详细地址: 70 Ellis Crescent, Kawartha Lakes, K9V 0A4, Ontario, Canada
- 厨房: Main
- 客厅: Main
- 挂盘公司: Royal Lepage Kawartha Lakes Realty Inc., Brokerage - Disclaimer: The information contained in this listing has not been verified by Royal Lepage Kawartha Lakes Realty Inc., Brokerage and should be verified by the buyer.


