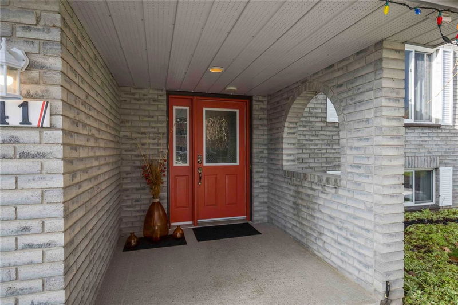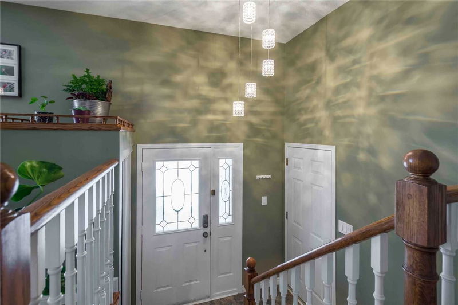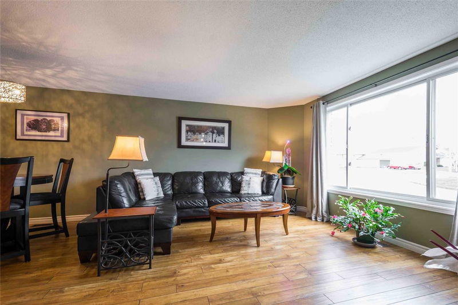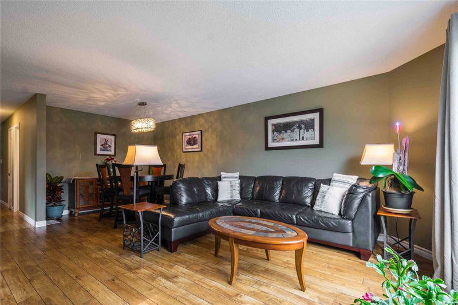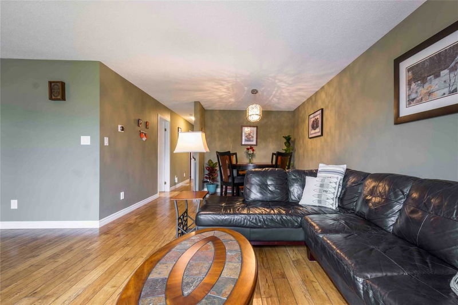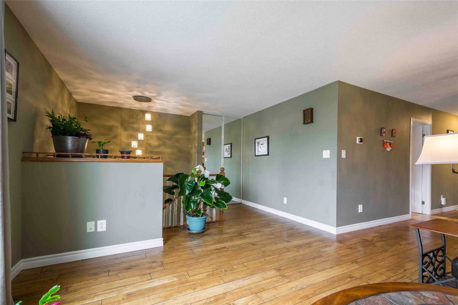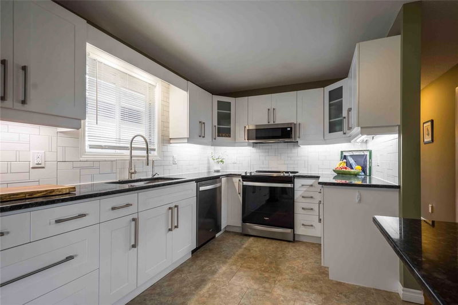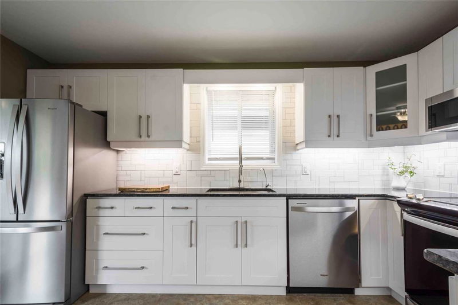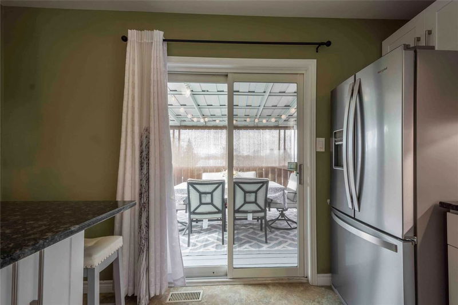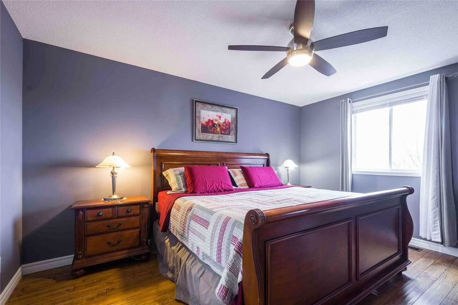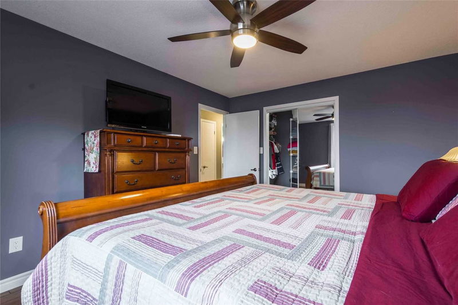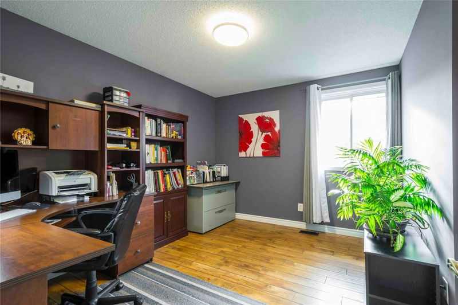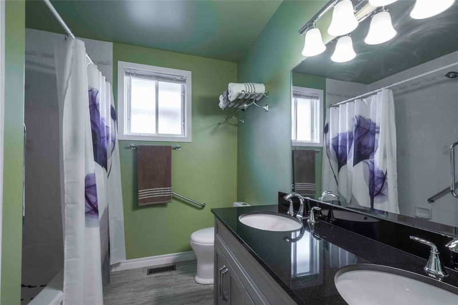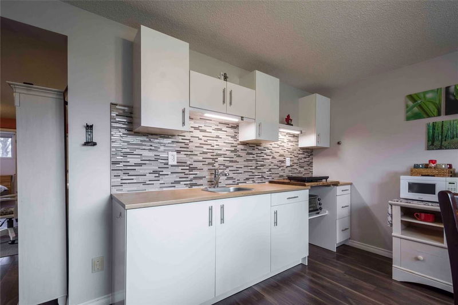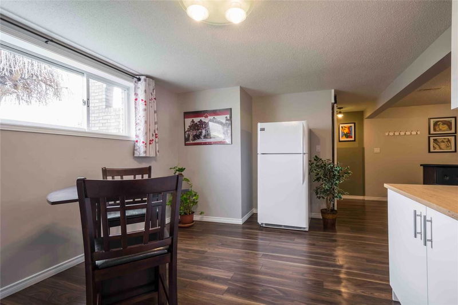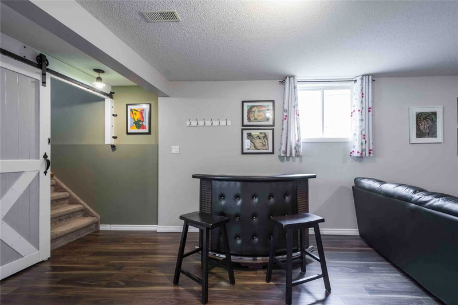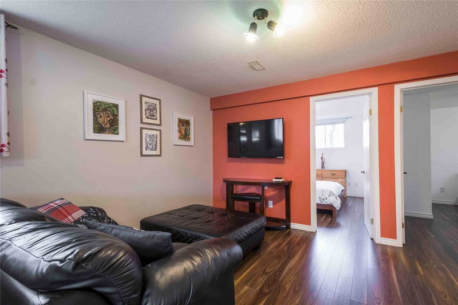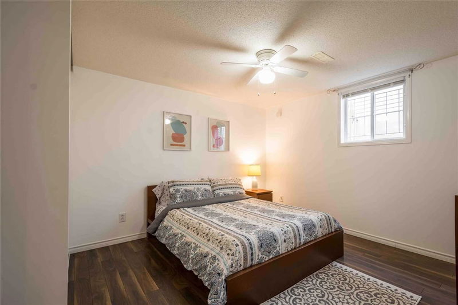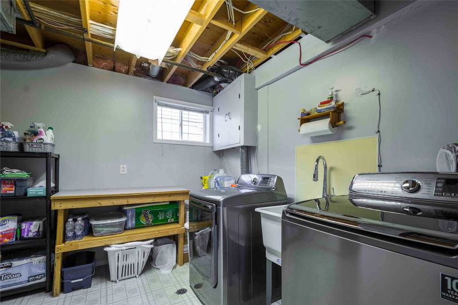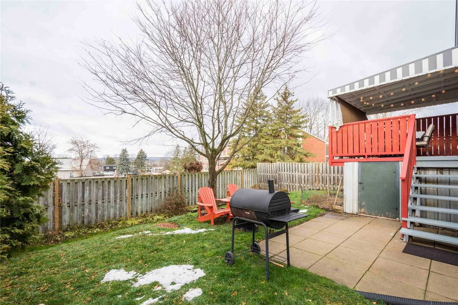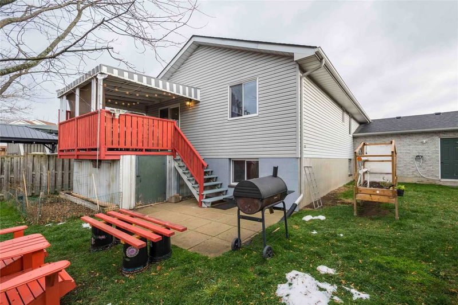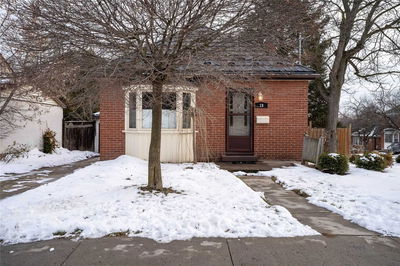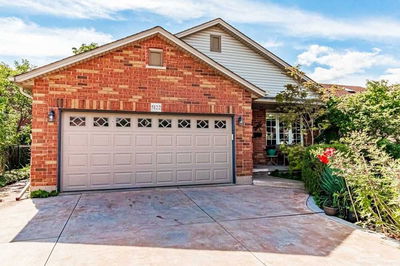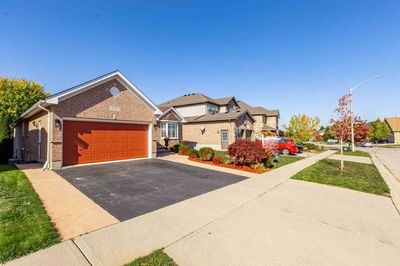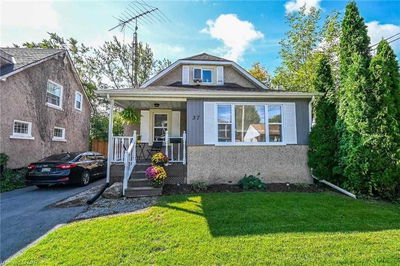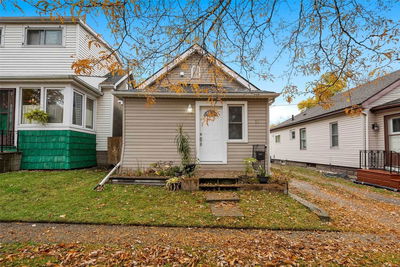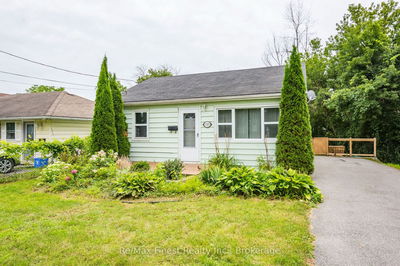Updates Galore!Fully Finished Up & Down W/ 4 Bdrms, 2 Full Baths, & In-Law Potential.Brand New Bright White Kitchen W/ Granite,Backsplash,Under Counter Lighting, Pot Drawers,Custom Eat-In Dining Area W/ Storage, & Overhang For Bar Stools.Primary Bdrm W/ Plenty Of Room For A King Bed And Walk-In Closet.Updated Main Bath Features Quartz Countertops W/ Double Sinks.Lower Level Offers Rec Rm, Gas Fp, 2 Bdrms, Bath W/ Quartz Counter Tops W/ Double Sinks & Ensuite Privileges To 3rd Bdrm.Kitchenette Allows For Multigenerational Living Or Air B&B Potential.All Updates Done In Last 3 Yrs: Both Kitchens And Baths,Flooring (Foyer, Baths, Kitchen, Lower Level), Furnace (W/ Hepa, Uv Filter, Humidifier),A/C, Owned Hwt, Shingles, Rain Gutters.Exterior Complete W/ Fully Fenced Rear Yard W/ Freshly Painted Covered Deck,Mature Trees For Privacy.Attached Extra Deep 1.5 Car Garage.Double Wide Private Paved Parking.Located 5 Mins To Cfb Trenton, Ymca, 401, Schools, & Parks.Check Out The Video Walk Through!
详情
- 上市时间: Friday, November 25, 2022
- 城市: Quinte West
- 交叉路口: North Murray / Loraine
- 详细地址: 41 Loraine Avenue, Quinte West, K8V 6R4, Ontario, Canada
- 客厅: Combined W/Dining
- 厨房: Main
- 厨房: Lower
- 挂盘公司: Royal Lepage Proalliance Realty, Brokerage - Disclaimer: The information contained in this listing has not been verified by Royal Lepage Proalliance Realty, Brokerage and should be verified by the buyer.


