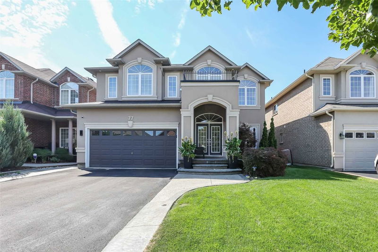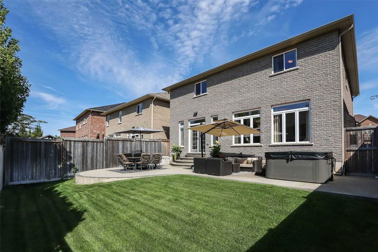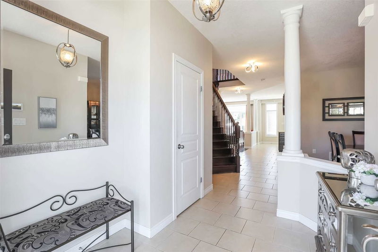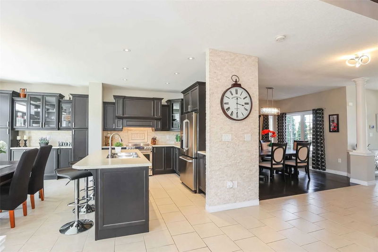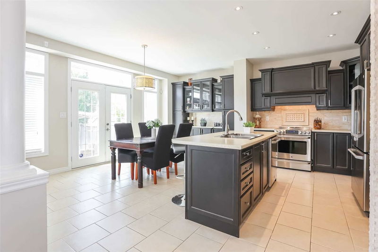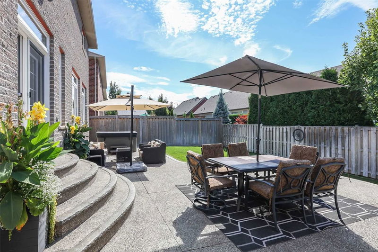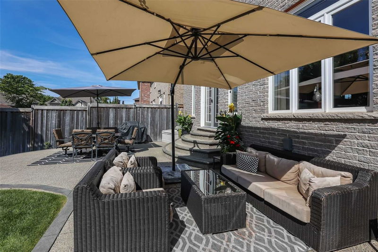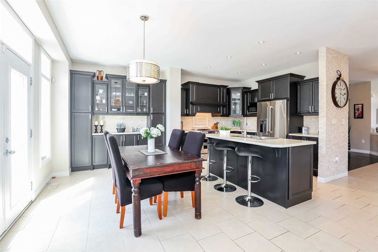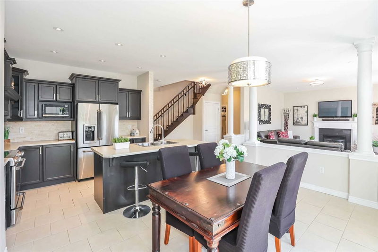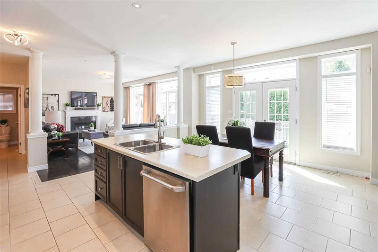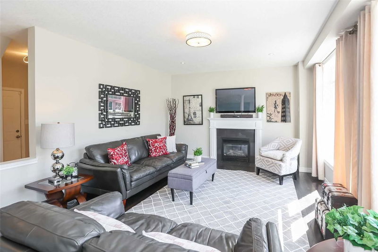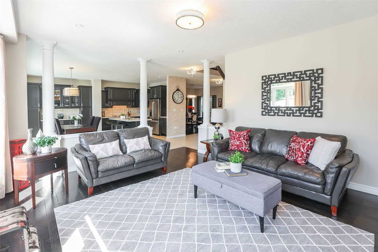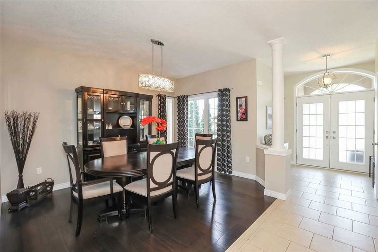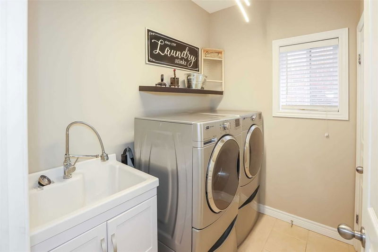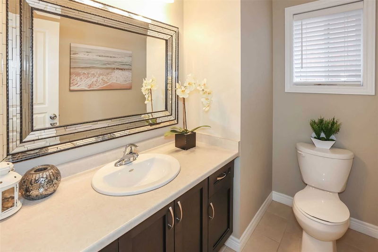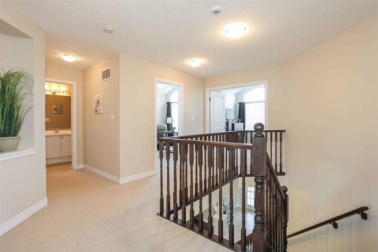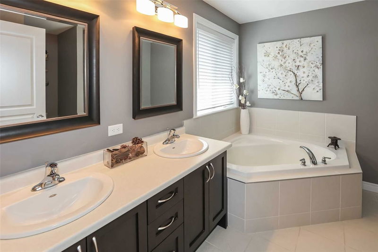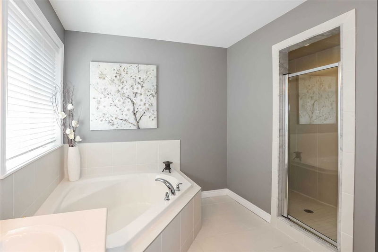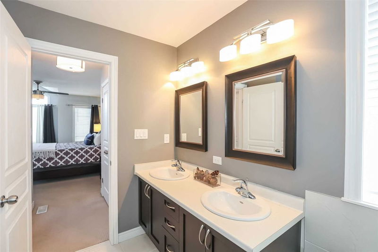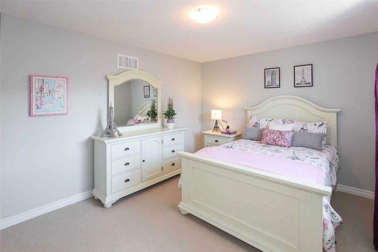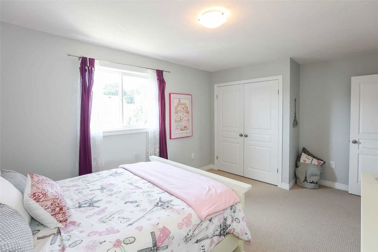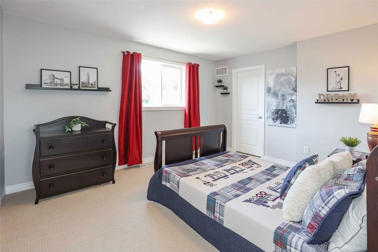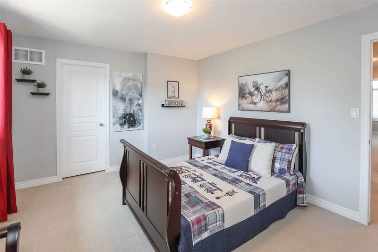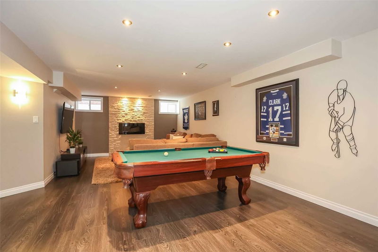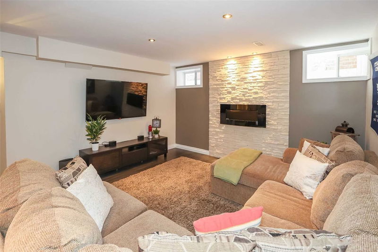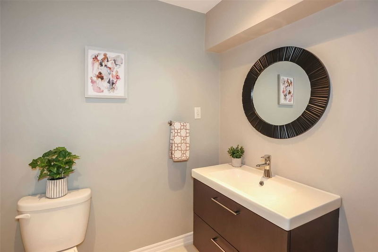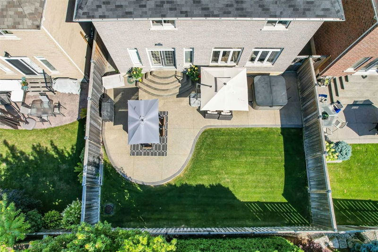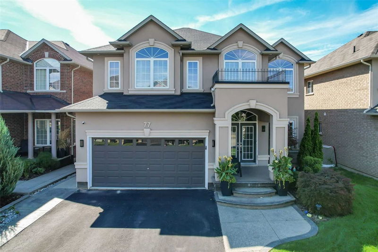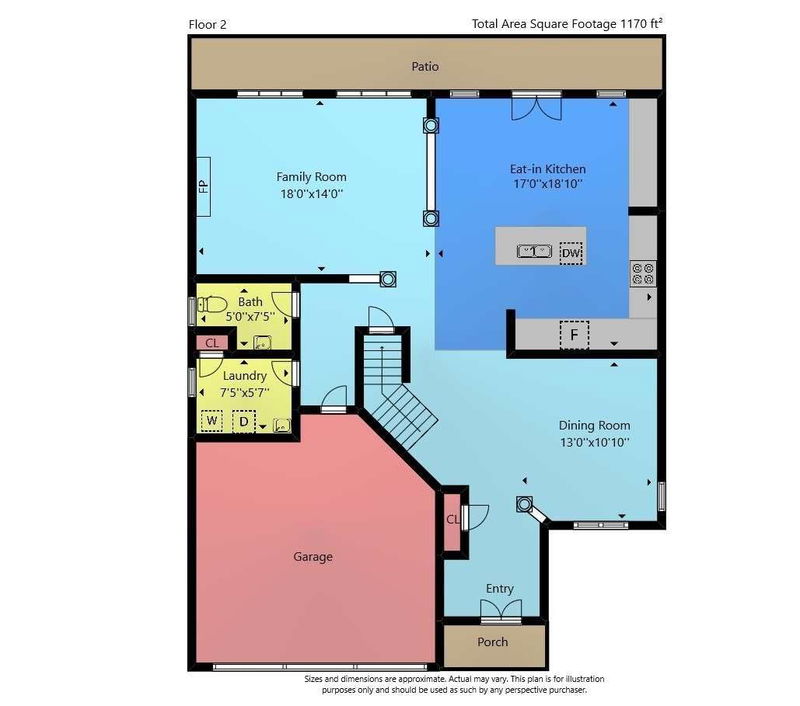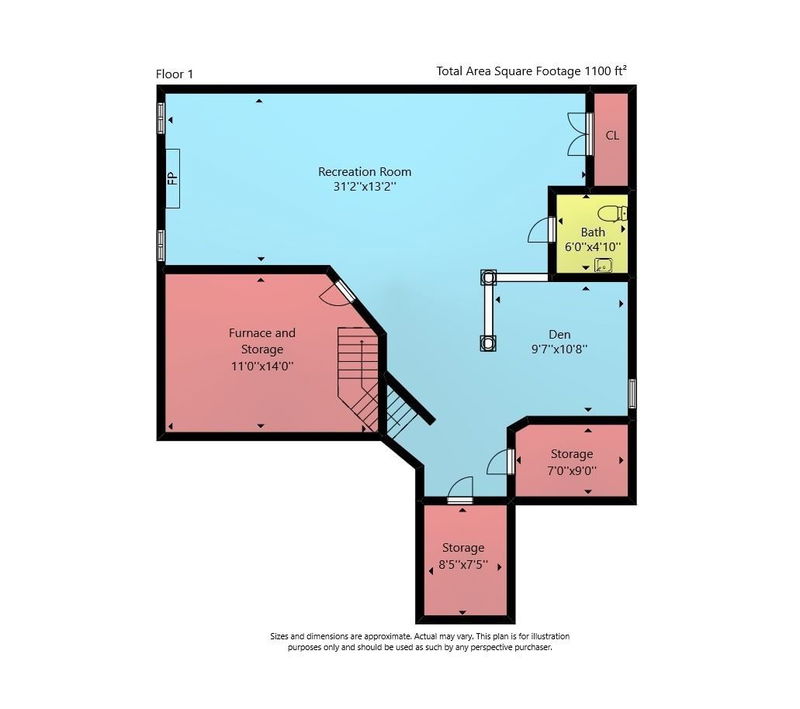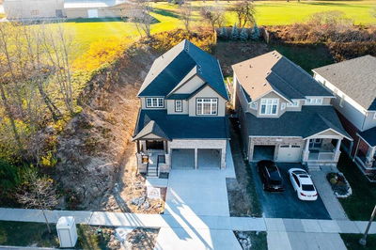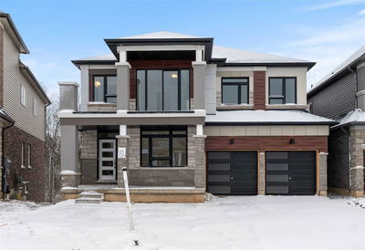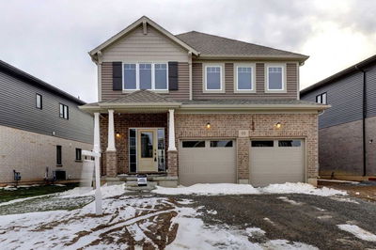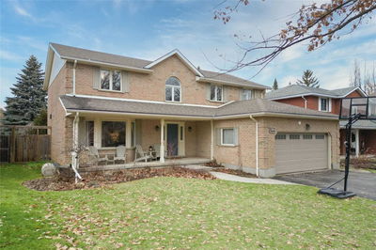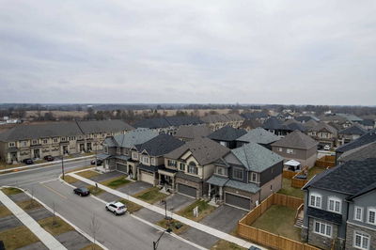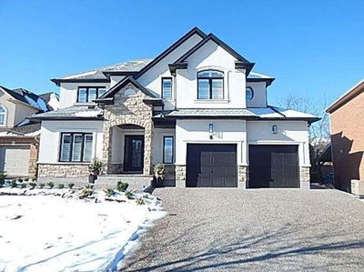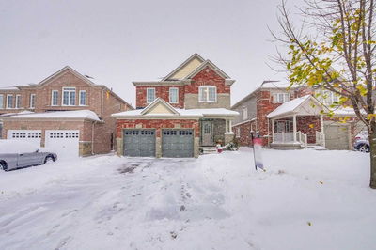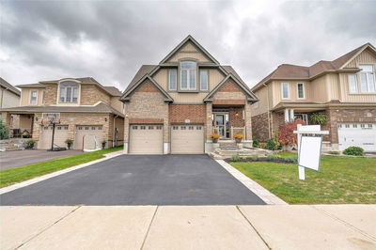Fully Fin'd Elegant Family Home...This 4 Bedrm, 4 Bath Brick & Stone Home Offering Over 3600 Sq Ft Of Finished Living Space Nestled At 77 Peach Tree Lane In Grimsby Will Welcome You From The Covered Verandah Through The Dbl Doors To The Stunning, Bright & Spacious Main Level. Awesome Features...Pillars, Half Walls, Upgraded Light Fixtures, Custom & Abundant Kitchen Cabinetry, Oversized Windows & Doors Offering Ample Natural Light Plus Tile & Hdwd Flooring Throughout. Formal Diningrm, Sun-Swept Ei Kitchen W/Brkfst Bar Island, S/S Appliances, Livingrm W/Gas Fp & Big Windows Overlooking Back Yard Plus 2-Pc Bath & Mf Laundry W/Inside Access To Double Garage & Drive. Step Down Through Patio Doors To The Private, Fully Fenced Yard W/Stamped Concrete Patio. Winding Oak Staircase Leads To The Second Level Offering An Xl Master Suite W/Wi Closet, 5-Pc Ensuite W/Corner Soaker Tub & Separate Shower + 3 More Bedrms & 4-Pc Bath. Fully Fin'd Lower Level Features A Recrm W/Electric Fp Plus Den Ar
详情
- 上市时间: Friday, November 25, 2022
- 3D看房: View Virtual Tour for 77 Peach Tree Lane
- 城市: Grimsby
- 交叉路口: Main St E/Bartlett Ave
- 厨房: Eat-In Kitchen, W/O To Patio
- 客厅: Gas Fireplace, Hardwood Floor
- 家庭房: Electric Fireplace
- 挂盘公司: Keller Williams Complete Realty, Brokerage - Disclaimer: The information contained in this listing has not been verified by Keller Williams Complete Realty, Brokerage and should be verified by the buyer.

