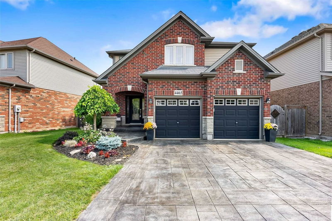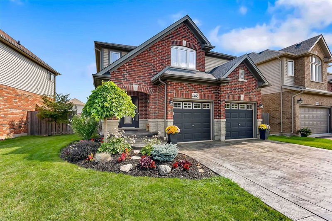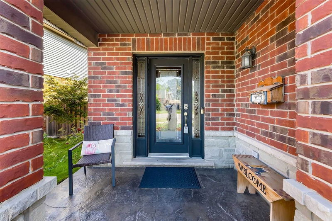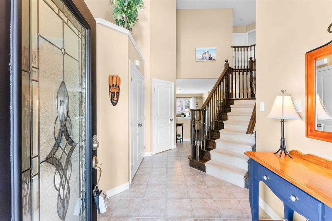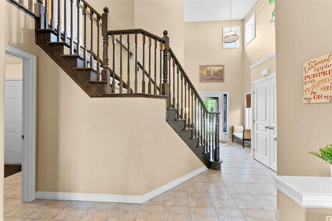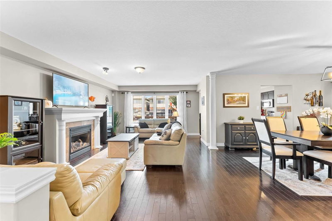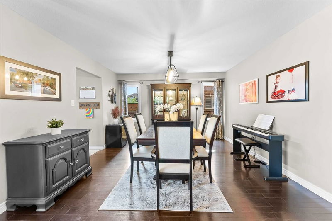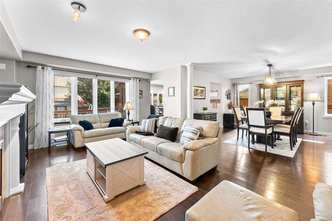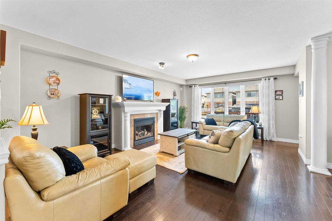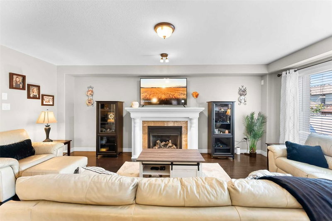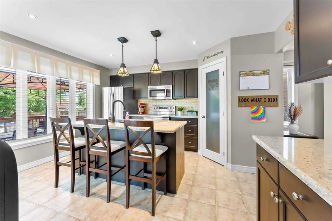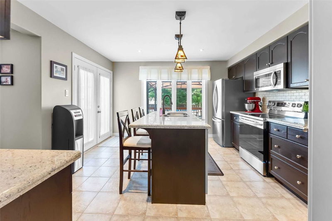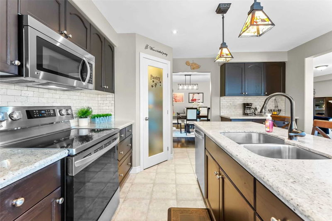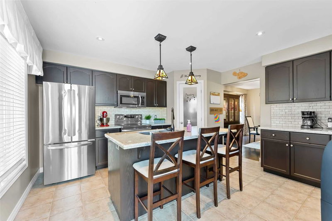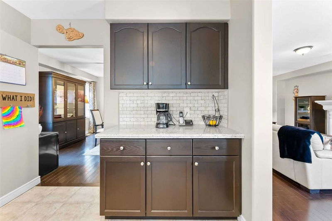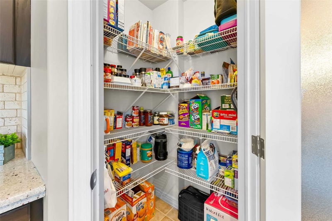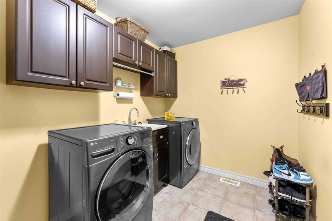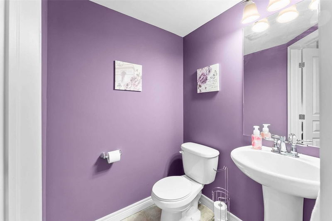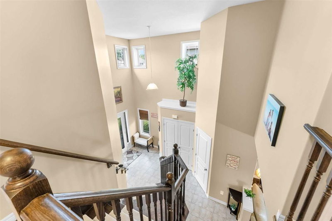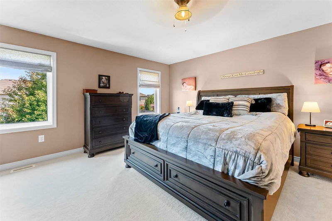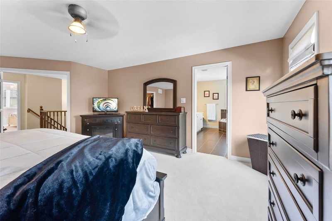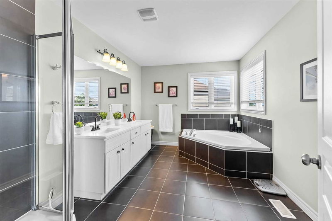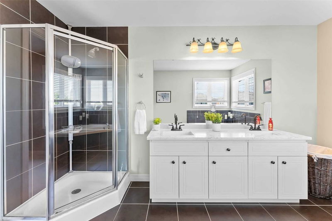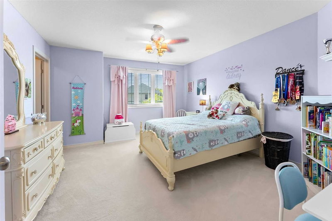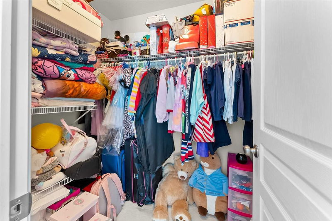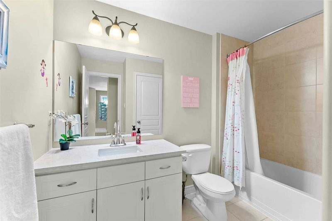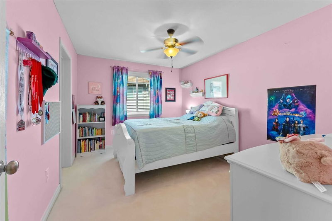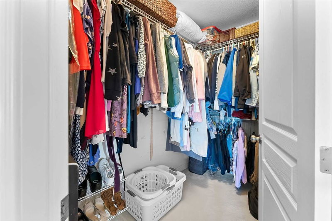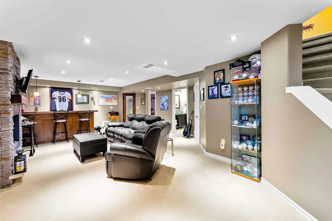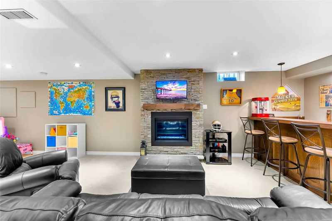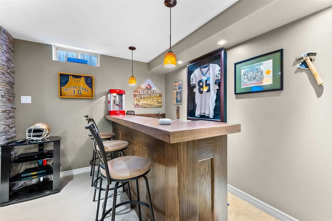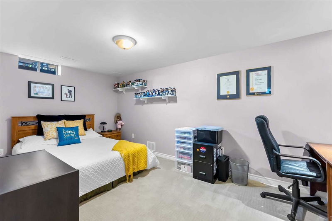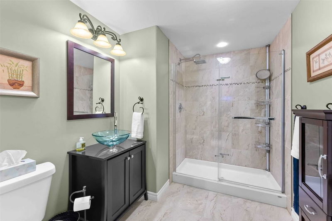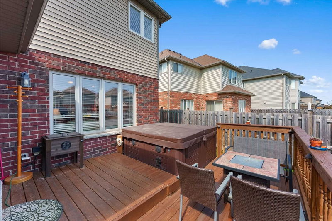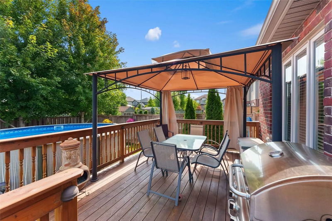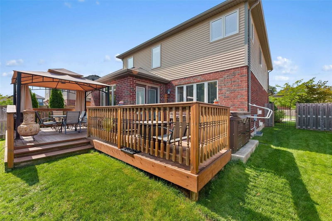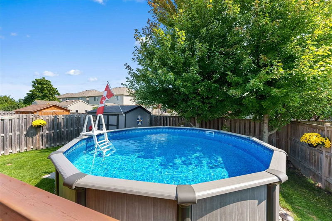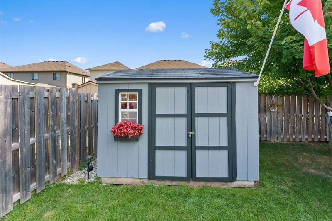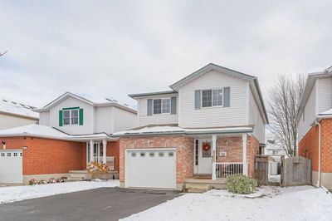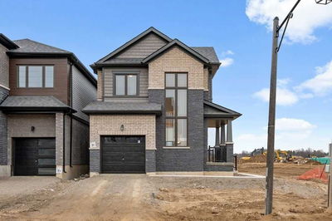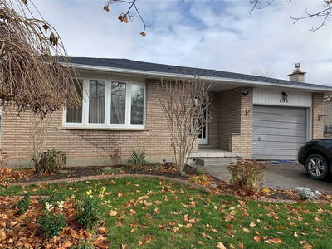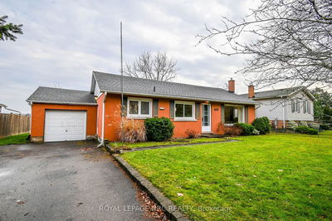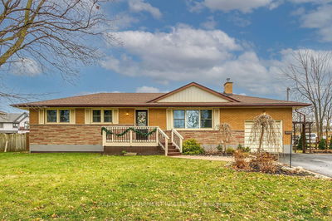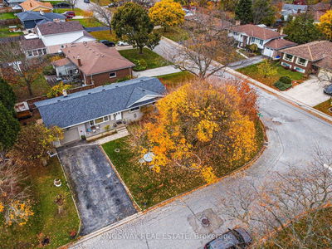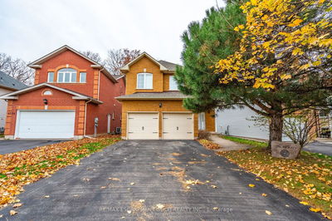Situated In Beamsville, This Remarkable Home Features A Cathedral Ceiling As You Enter The Front Foyer, Moving Past The Grand Entryway Is The Open Concept Living Room And Dining Room Area. At The Rear Of The Main Floor You Will Find The Kitchen Complete With Hard Surface Countertops, Walk-In Pantry, Stainless Steel Appliances And French Doors Leading To The Back Deck. The Second Level Boasts 3 Nice-Sized Bedrooms All With Walk-In Closets! 2 Full Bathrooms. The Massive Primary Ensuite Is Complete With A Glass Shower, Double Sinks And Soaker Tub. Head Down To Your Finished Basement With An Oversized Rec Room Featuring A Gorgeous Gas Fireplace And Wet Bar. The Basement Also Has A Fourth Bedroom And Full Bathroom. The Outdoor Oasis Includes An Attached Deck, Hot Tub, Above-Ground Pool And Garden Shed. Close To Schools, Shopping, Highway And Incredible Hilary Bald Community Park. Which Includes A Playground, Soccer Field, Walking Path, Basketball Court, Splash Pad And Outdoor Skating Rink.
详情
- 上市时间: Thursday, November 24, 2022
- 3D看房: View Virtual Tour for 4465 Garden Gate Terrace
- 城市: Lincoln
- 交叉路口: Garden Gate Terrace/Allan Crt
- 详细地址: 4465 Garden Gate Terrace, Lincoln, L3J 1M1, Ontario, Canada
- 客厅: Fireplace
- 厨房: French Doors
- 挂盘公司: Revel Realty Inc., Brokerage - Disclaimer: The information contained in this listing has not been verified by Revel Realty Inc., Brokerage and should be verified by the buyer.

