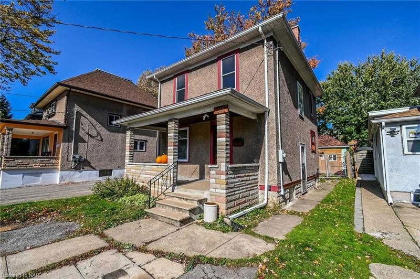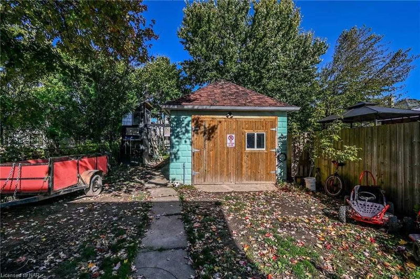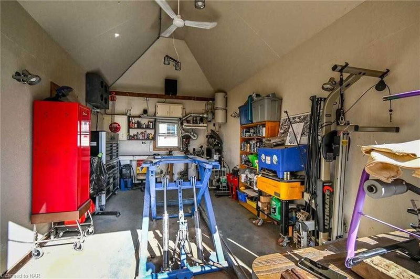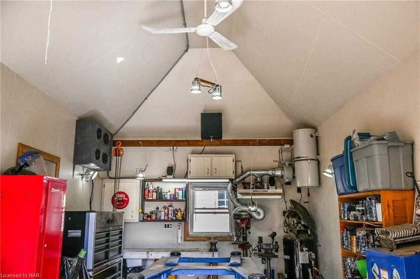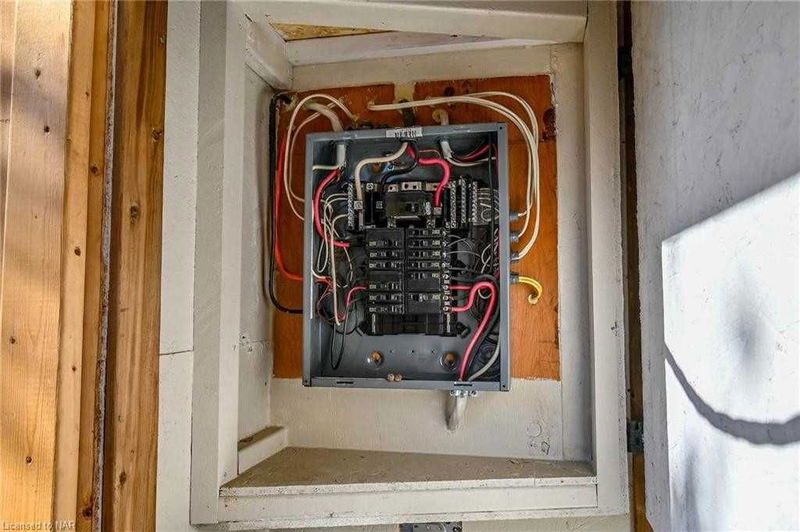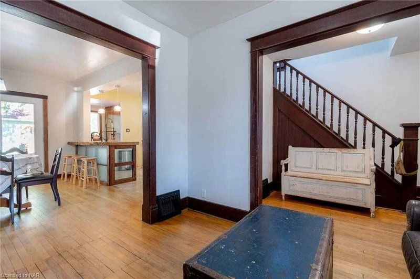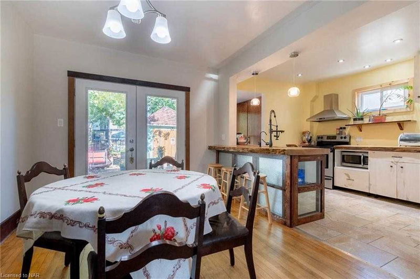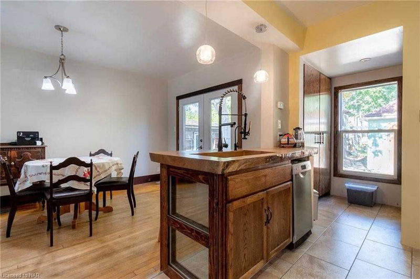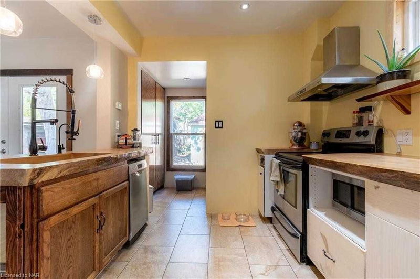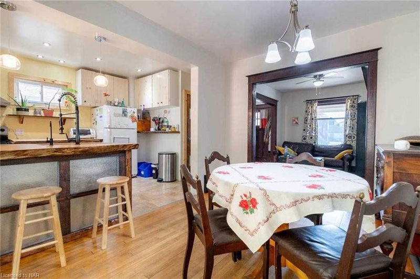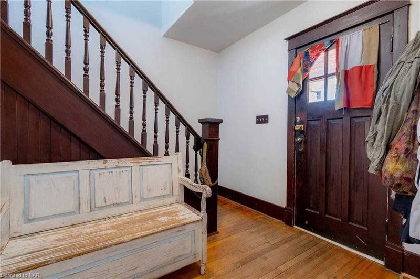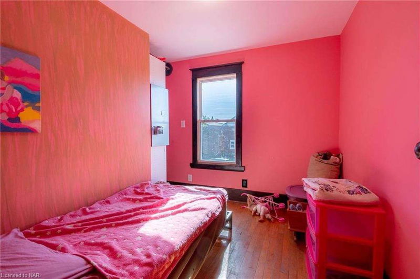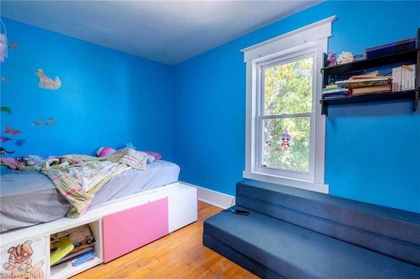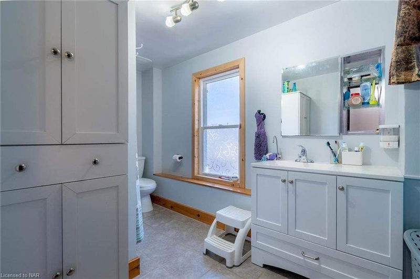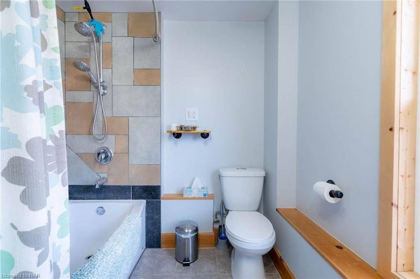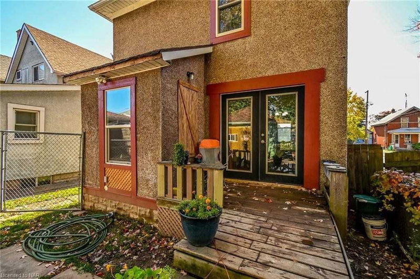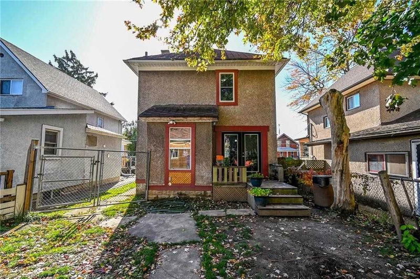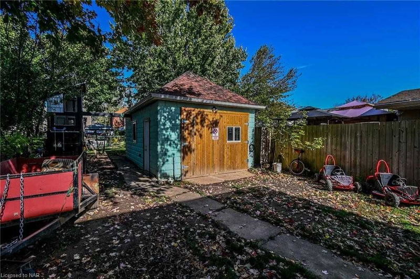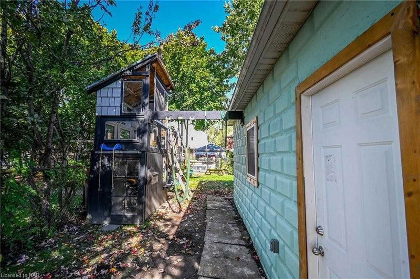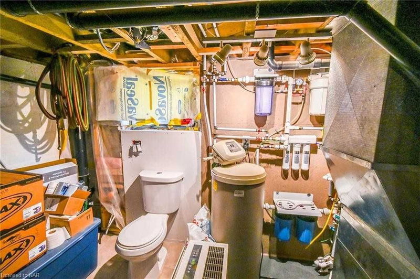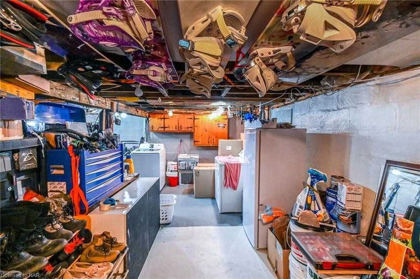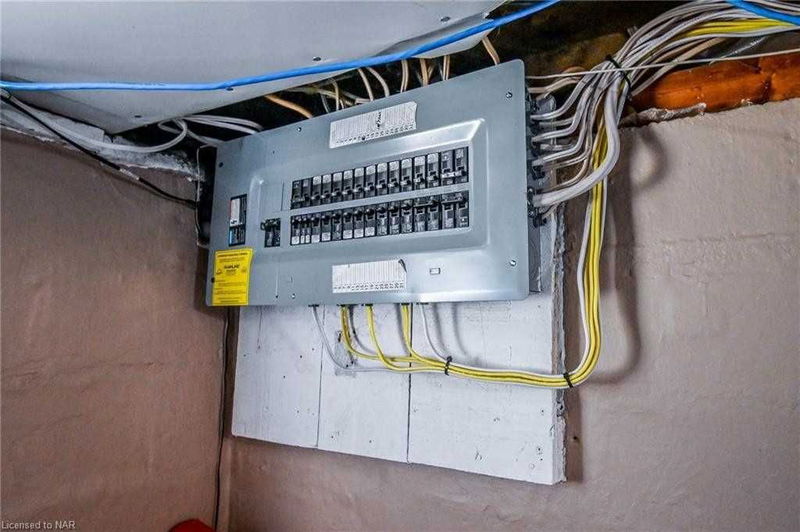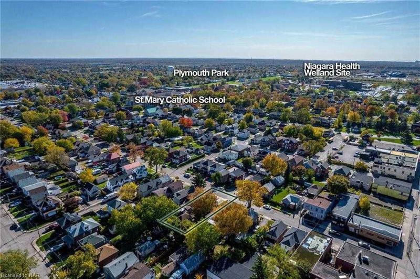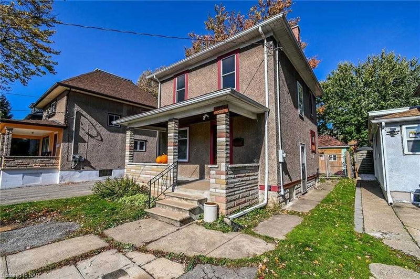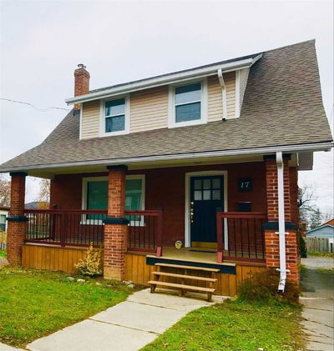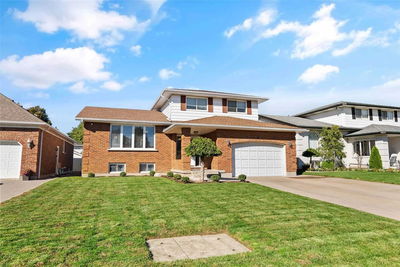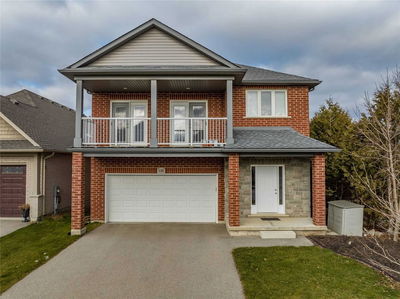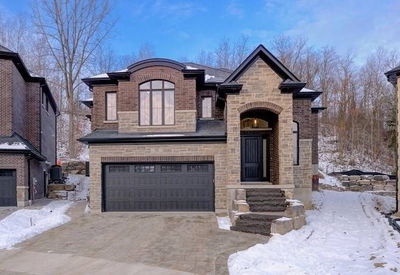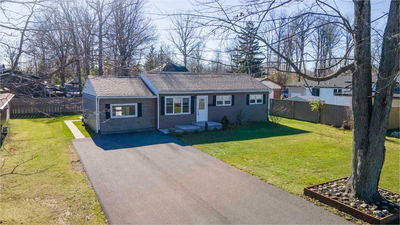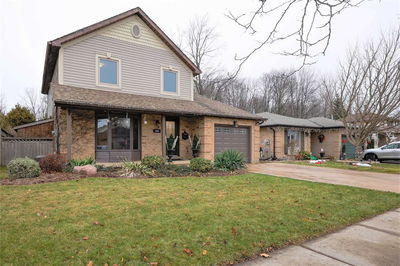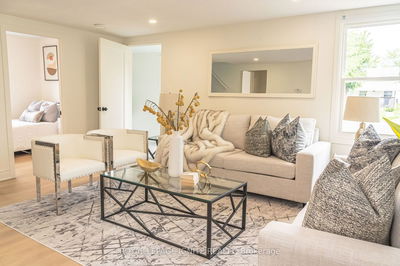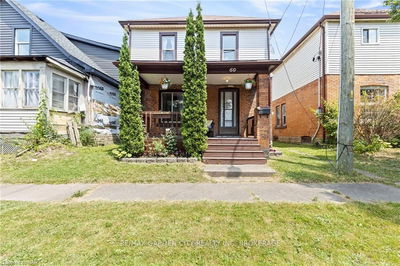Freshly Painted, Kitchen Has Custom 3" Live Edge Island Countertop And Pantry, Tile Flooring, Windows, French Doors, Drywall & Flood. 2nd Floor Has New Double Hung Windows W/ New Light Fixtures, Wall Insulation & Drywall. Bath Updated With New Tub, Tile Flooring & Exhaust Fan. Exterior Updates: New Window & Patio Door Framing, 120V Electrical Outlets In Front & Back.. Detached Garage Has Custom Built 1 Side Bi-Fold Garage Door, New Underground Power Line To 60Amp Breaker Panel With Disconnect In The Bsmt, Variety Of Amp Outlets, & Exterior Wire Ready To Power Shed; B/I Compressed Air Lines With Exterior Outlets Front & Back; Variable Speed Turbo Exhaust System; 120V Powered Fire Alarm, New Windows & Side Entry Door, New Front/Rear Exterior Lighting, Walls & Roof Insulated Incl Osb Sheathing & Paint, & Cathedral Ceiling With Reversible/Variable Speed Ceiling Fan And Lighting. Garage Also Offers A Technolift That Can Hold 60,000Lbs.
详情
- 上市时间: Wednesday, November 23, 2022
- 3D看房: View Virtual Tour for 30 Albert Street
- 城市: Welland
- 交叉路口: King St. And Albert
- 详细地址: 30 Albert Street, Welland, L3B 4L2, Ontario, Canada
- 客厅: Main
- 厨房: Main
- 挂盘公司: Mcgarr Realty Corp., Brokerage - Disclaimer: The information contained in this listing has not been verified by Mcgarr Realty Corp., Brokerage and should be verified by the buyer.

