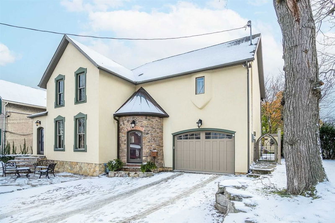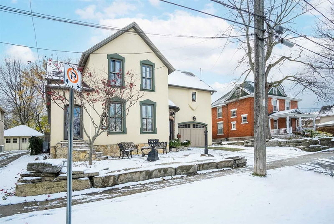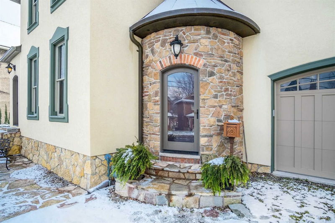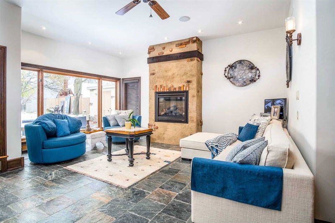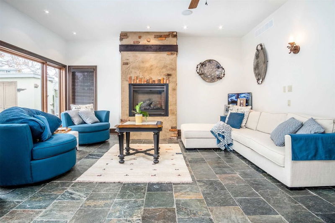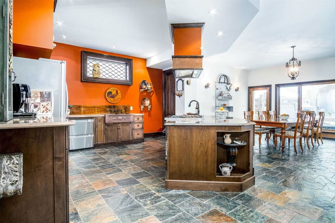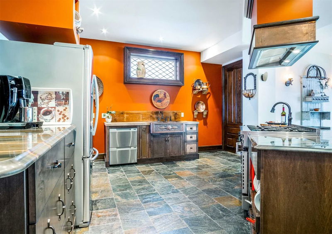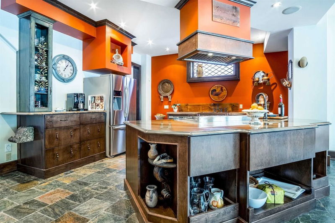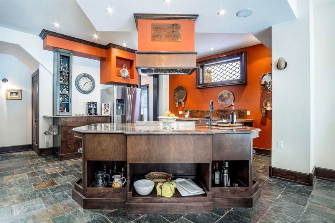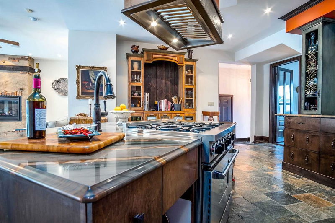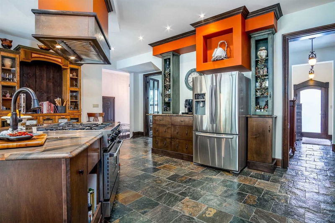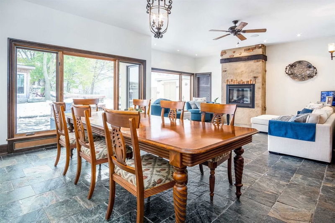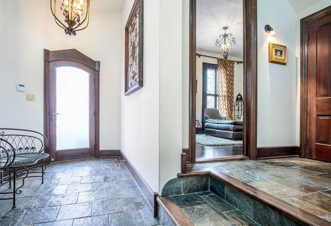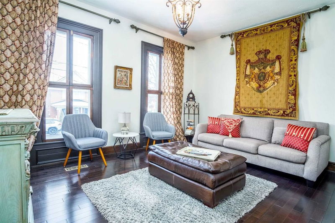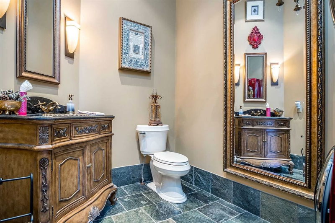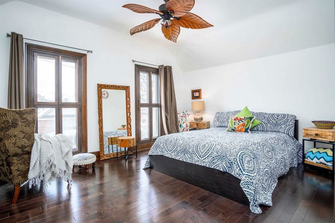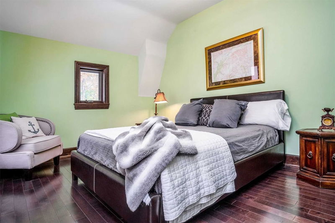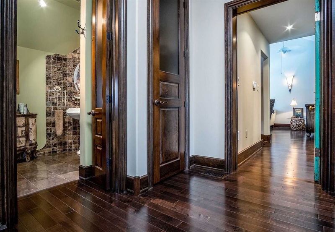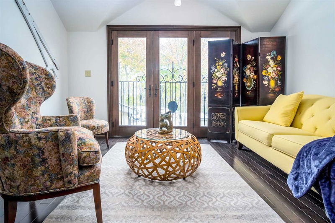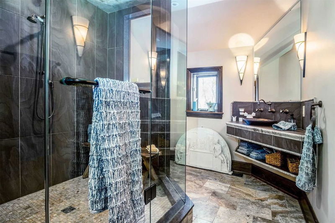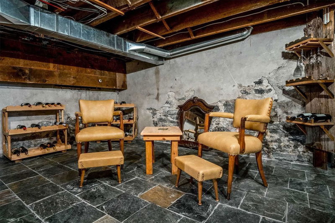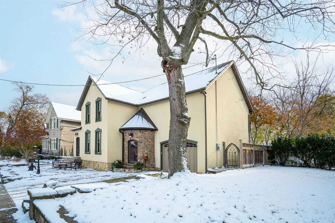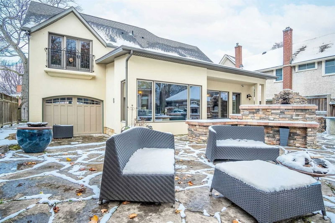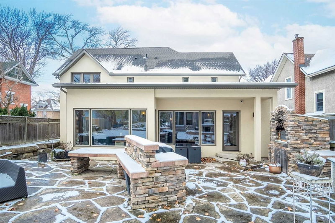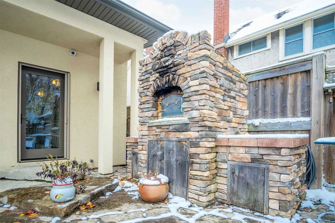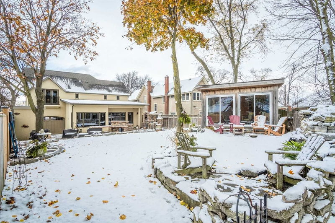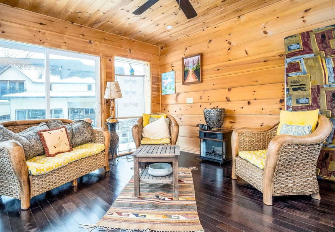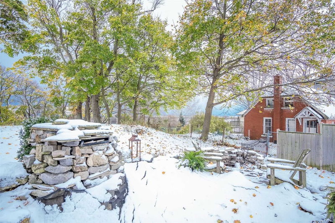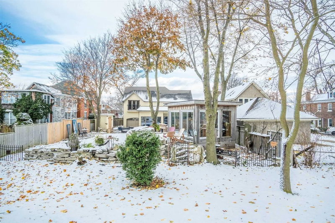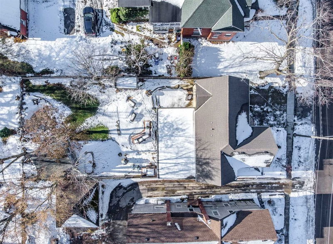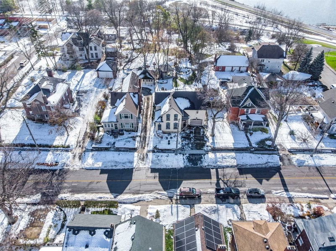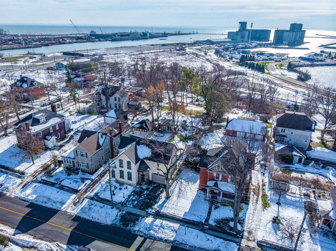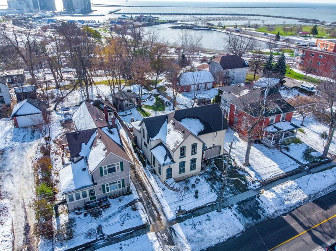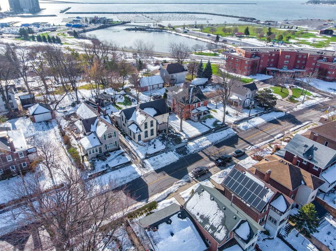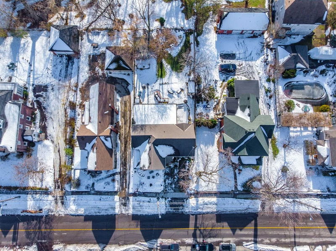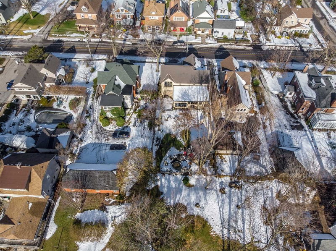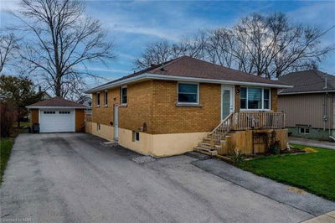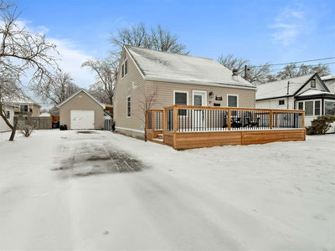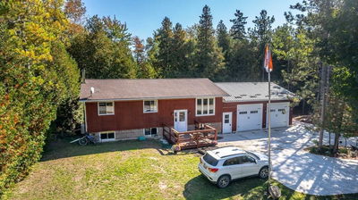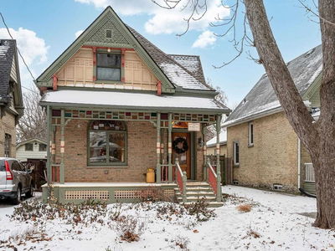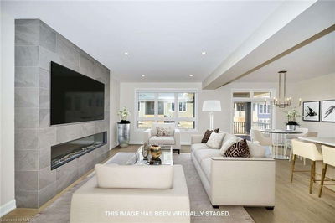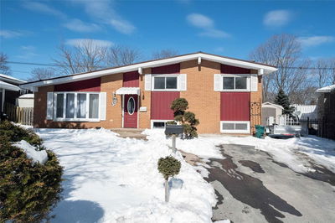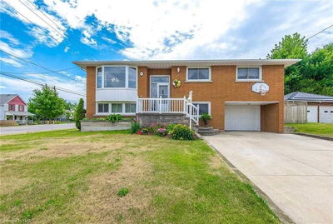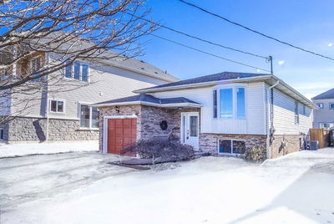3 Bed, 3 Bath Home W/ Lake Views Offers 100+ Year Old Character & Modern Conveniences. Main Flr Offers 2Pc Bath, Front Living Rm. Bright, Large, Open Concept Kitchen W/Lg Island W/Quartz Countertop & 6 Burner Stove, Lg Pantry, Coffee Bar & Copper Sink. Fam Rm W/Lg F/P & Din Rm Opens To The Spectacular Back Yard. Backyard Is An Oasis W/Outdoor Kitchen W/Bbq, Pizza Oven & Sink, Numerous Seating Areas, Pond W/Waterfall That's Large Enough To Swim In. Separate Living Space Could Be Used For Guests Or A Retreat To Enjoy The Lake Views. Upstairs The Primary Retreat Will Take Your Breath Away W/ Romeo & Juliet Balcony W/Lakeviews, Sitting Area, Beautiful Ceiling Fan, W/In Closet & Ensuite Fit For A King & Queen W/ Lg Steam Room Shower W/ Jets. 2 Other Good-Sized Bdrms W/ Lots Of Natural Light & Lg 4 Pc Bath. Basement W/ So Many Nooks And Crannies Incl Secret Wine Cellar. Offering Even More Space Is The Garage, Which Is Finished, Insulated & Has Dbl Doors For Front & Back Access. Rsa.
详情
- 上市时间: Monday, November 21, 2022
- 3D看房: View Virtual Tour for 90 Sugarloaf Street
- 城市: Port Colborne
- 交叉路口: King St Or David St.
- 详细地址: 90 Sugarloaf Street, Port Colborne, L3K 2N4, Ontario, Canada
- 厨房: Main
- 家庭房: Main
- 挂盘公司: Re/Max Escarpment Realty Inc., Brokerage - Disclaimer: The information contained in this listing has not been verified by Re/Max Escarpment Realty Inc., Brokerage and should be verified by the buyer.

