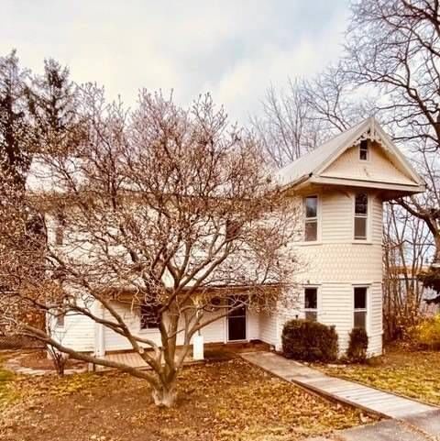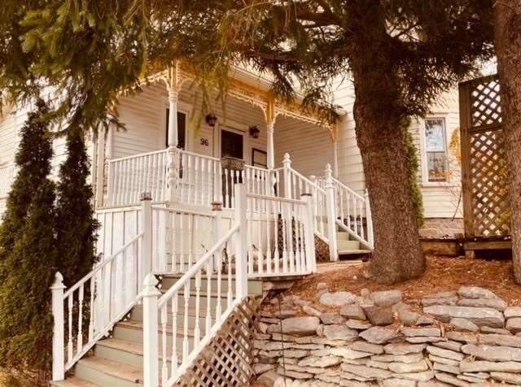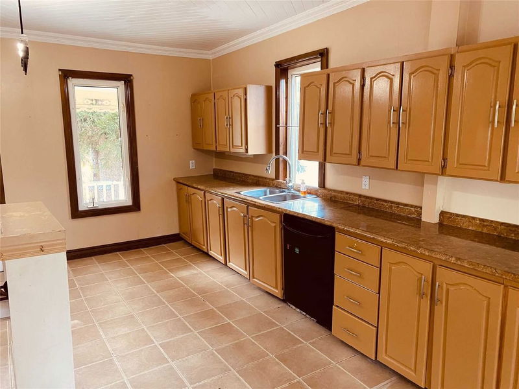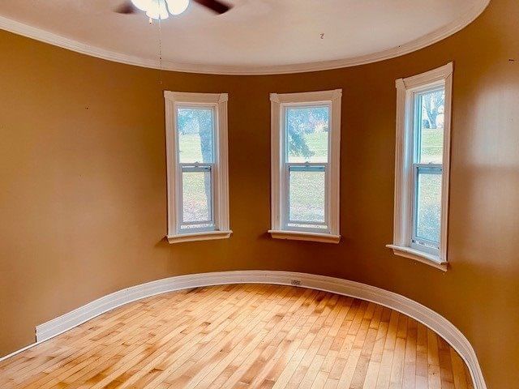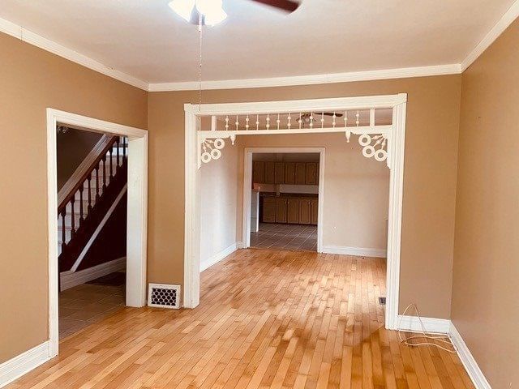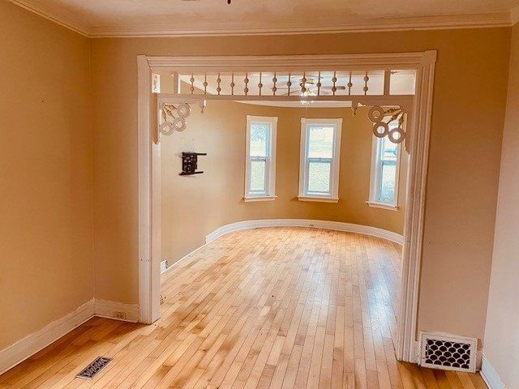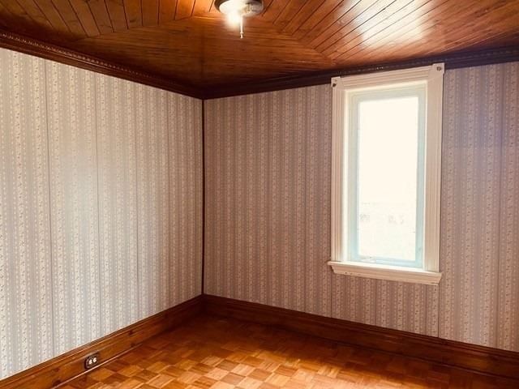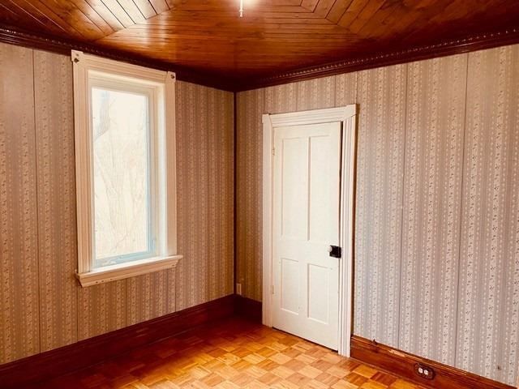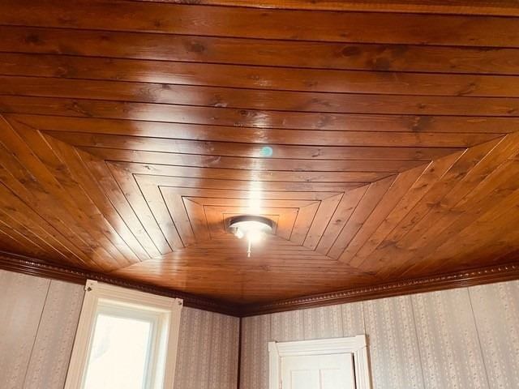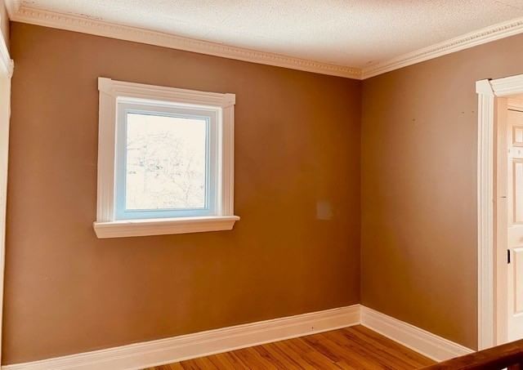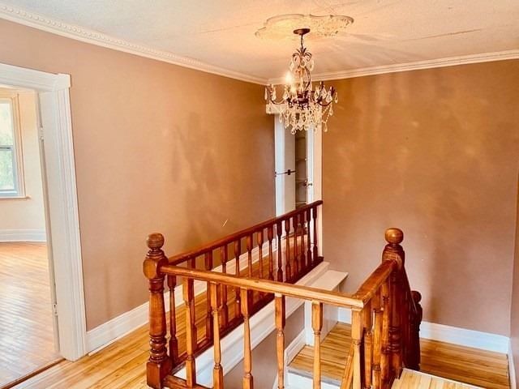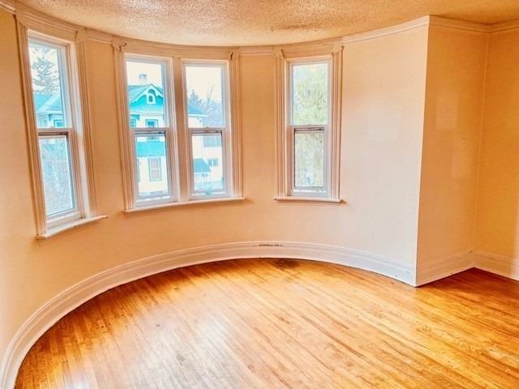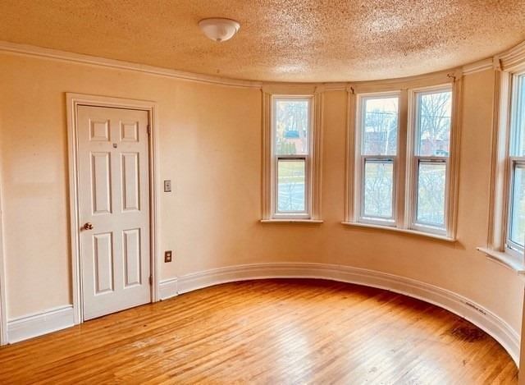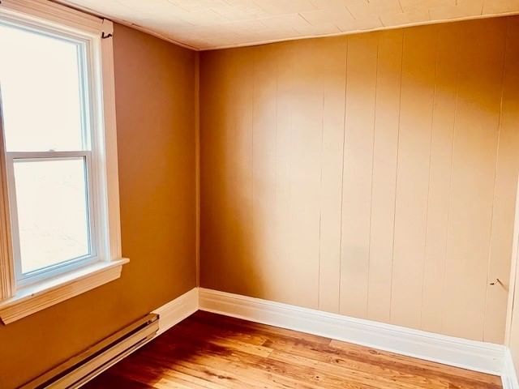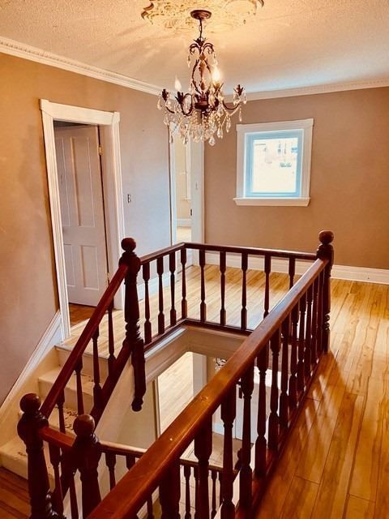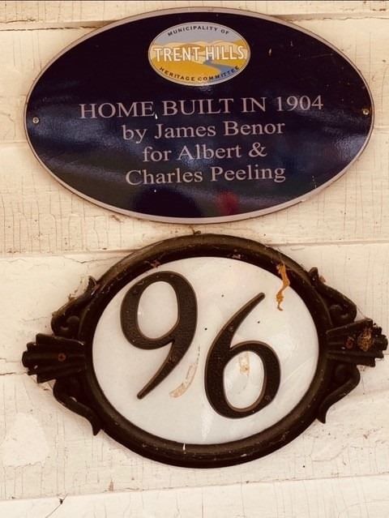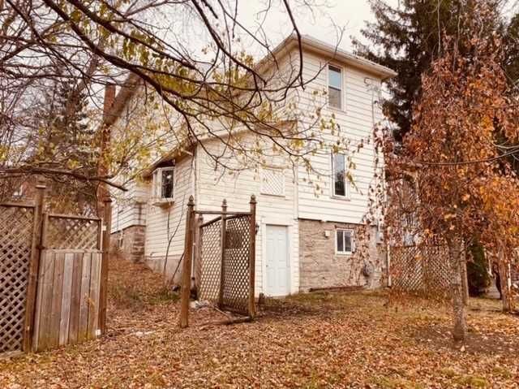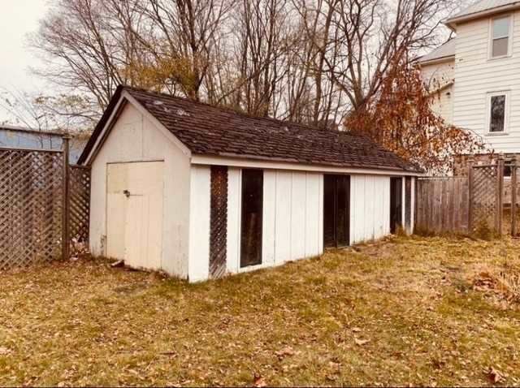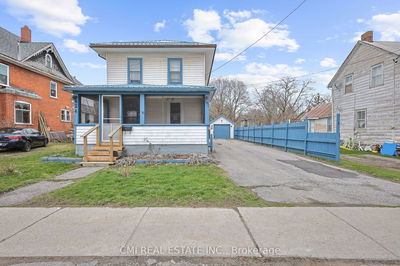Victorian Home Offering 4 Bedrooms, 1.5 Baths Located In The Lovely Town Of Campbellford. The Centre Hall Plan Features Main And Upper Floor Foyers And Beautiful Carved Wood Baluster / Railing Staircase. Living / Dining Room, Master Feature Hardwood Floors, Turrets And Crown Mouldings All With Plenty Of Windows For Natural Light. For Family Enjoyment You Will Find The Large Family And Kitchen Most Useful. Exterior Boast 2 Covered Porches, Both Deck And Patio Areas As Well As Spacious Out Building, Entrance To Basement And Large Magnolia Trees. Walking Distance To All Amenities. With Some Work This Home Can Be Brought Back To Its Former Glory. Recognized Heritage Property (No Restrictions).
详情
- 上市时间: Tuesday, November 22, 2022
- 城市: Trent Hills
- 社区: Campbellford
- 交叉路口: Market St And Booth St
- 详细地址: 96 Booth St Street N, Trent Hills, K0L 1N0, Ontario, Canada
- 客厅: Main
- 家庭房: Main
- 挂盘公司: Revel Realty Inc., Brokerage - Disclaimer: The information contained in this listing has not been verified by Revel Realty Inc., Brokerage and should be verified by the buyer.

