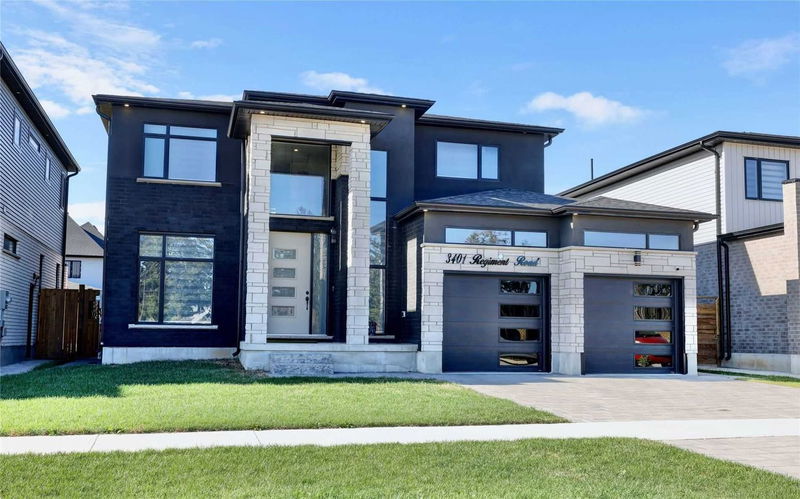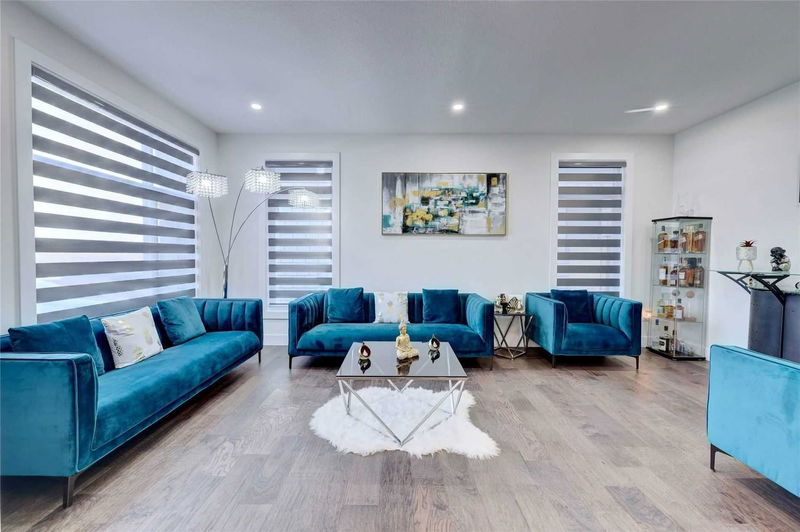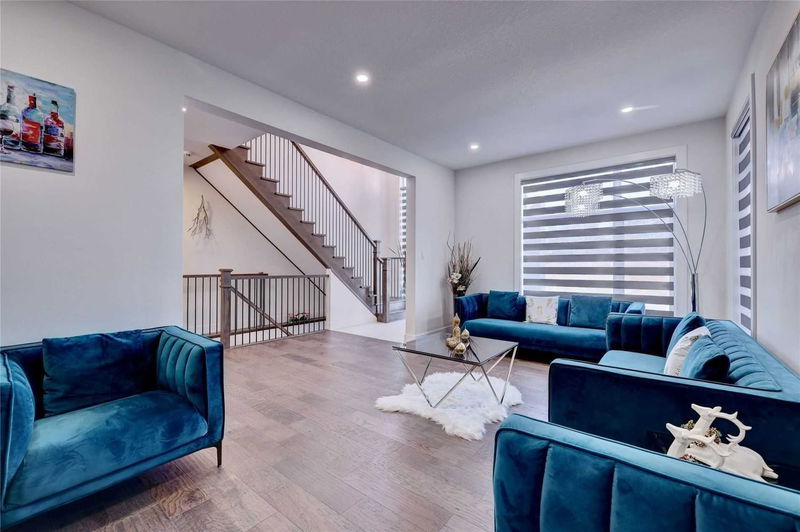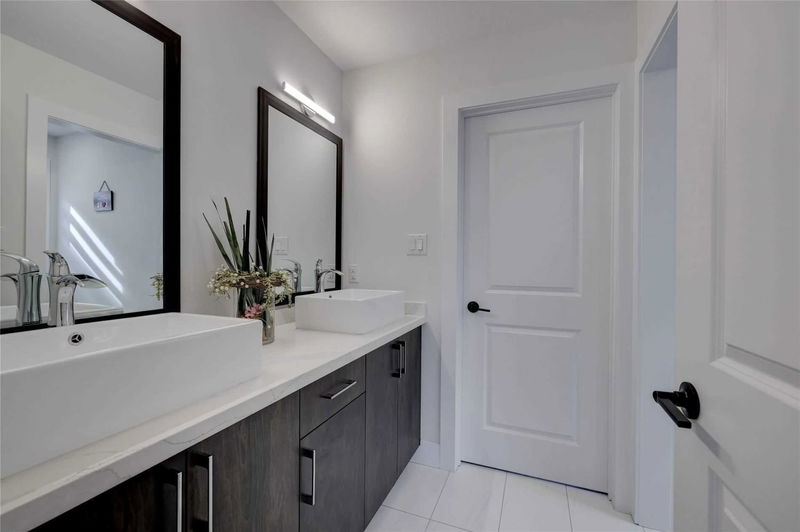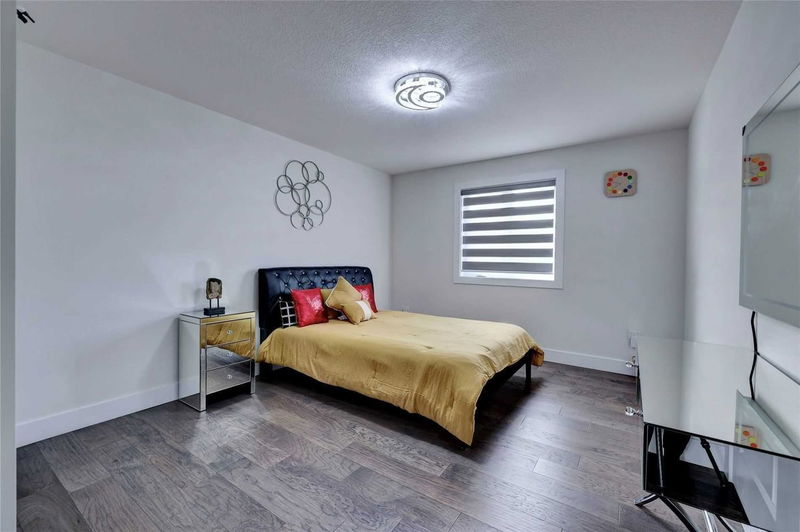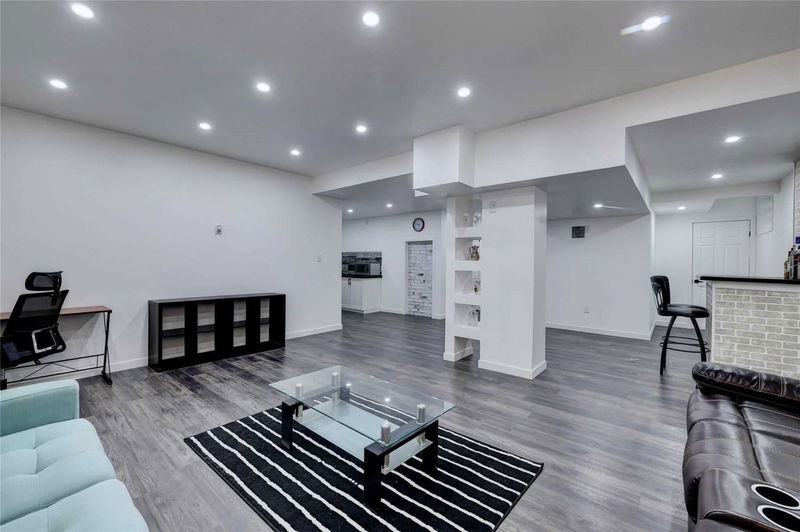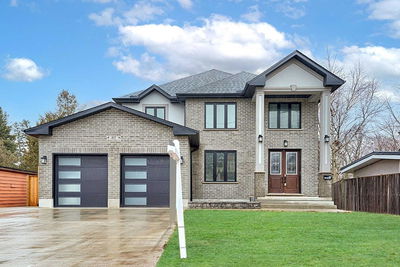Welcome To A Modern And Luxurious Home W/ Contemporary Exterior Design Of Brick Stone And Stucco In One Of The London's Most Prime Neighbourhood Of Talbot Village. This 4+1 Bedroom Featurs 9Ft Ceiling On Main With 8 Ft Doors. Large Welcoming Open To Above Foyer W/ Beautiful, Tiled Flring Leads To A Large Liv Rm. The Heart Of This Home, Eat In Kitchen Invites To A Large Centre Island, Featuring Quartz Countertop W/ Waterfalls, Top Of Line Built In App, W/I Pantry & Ample Cabinetry. Din Area W/O To Large Deck.A Trend-Setting Fam Rm Has A Stone Feature Wall W/ Fireplace,Custom Drop Down Fall Ceiling & Lrge Windws Which Brings In Tons Of Natural Light. Primary Bedrm Has Tray Ceiling, 6 Pc Ensuite W/ Free Stranding Tub And W/I Closet.2nd Master Bedr W/4Pc Ensuite & W/I Closet.Other 2 Bright And Spacious Bedrms W/ Jack & Jill.Convenient Second Flr Laundry. Finishd Bsmnt Has A Large Rec Rm, Bedrm And A 4 Pc Bath & Has Potential Rental Income. Side Entrance Thru The Garage.Fully Fenced Yard.
详情
- 上市时间: Monday, November 21, 2022
- 3D看房: View Virtual Tour for 3401 Regiment Road
- 城市: London
- 交叉路口: Pack Rd/Bostwick Rd
- 详细地址: 3401 Regiment Road, London, N6P0H2, Ontario, Canada
- 客厅: Hardwood Floor, Window, Pot Lights
- 厨房: Hardwood Floor, Stainless Steel Appl, Centre Island
- 挂盘公司: Re/Max Real Estate Centre Team Arora Realty, Brokerage - Disclaimer: The information contained in this listing has not been verified by Re/Max Real Estate Centre Team Arora Realty, Brokerage and should be verified by the buyer.

