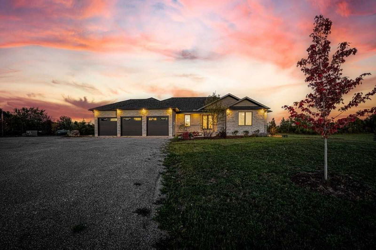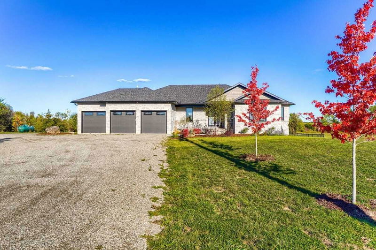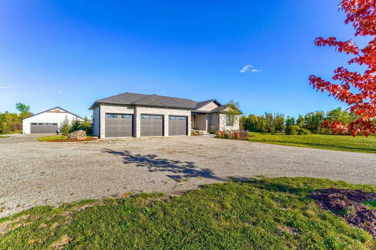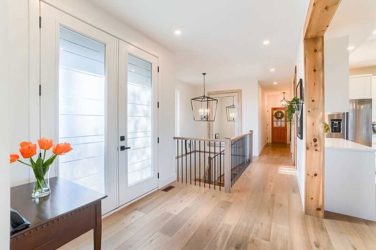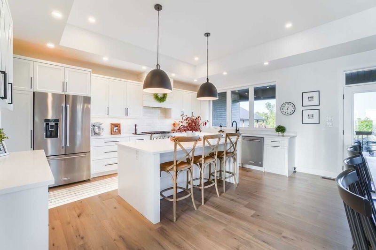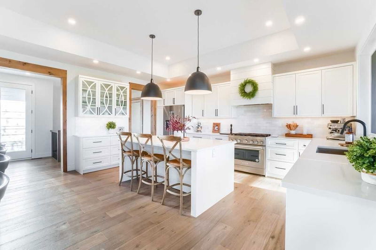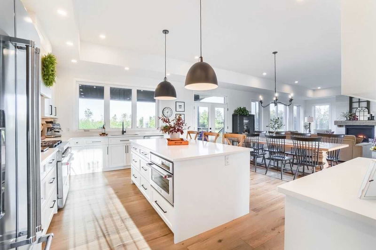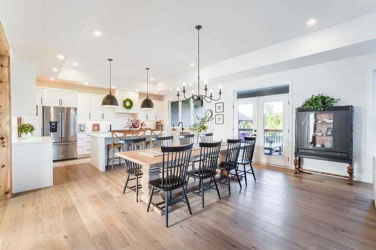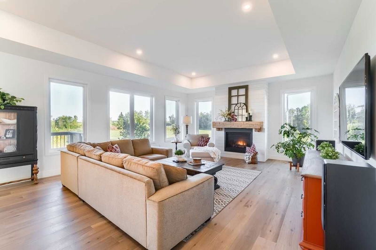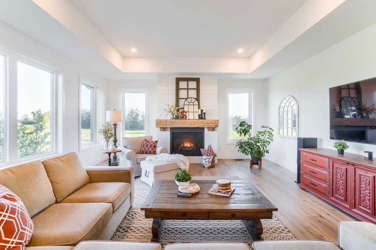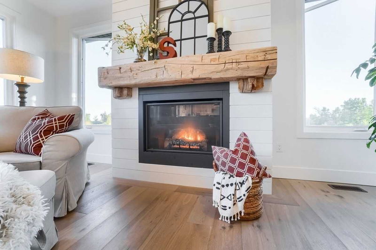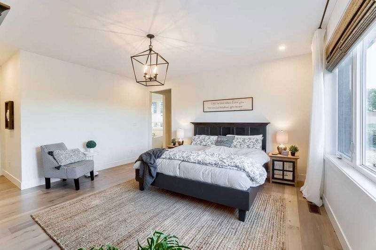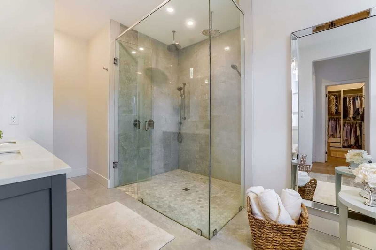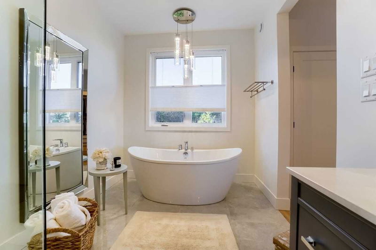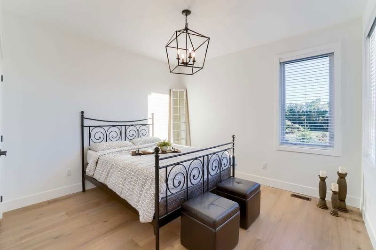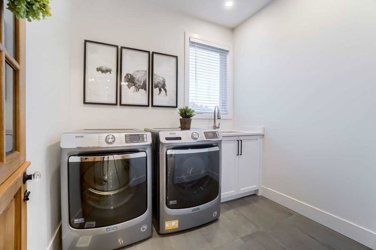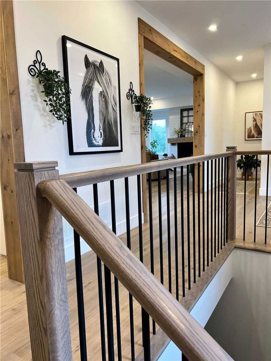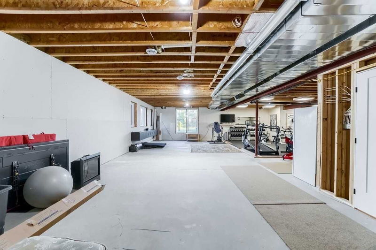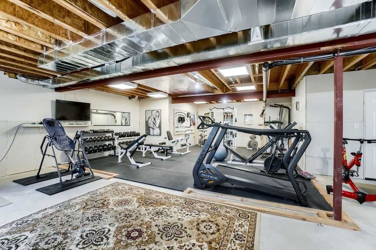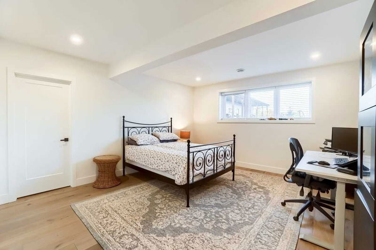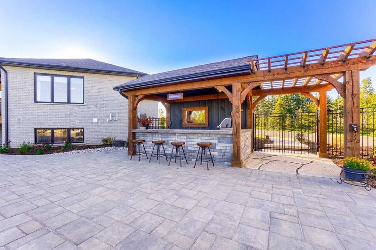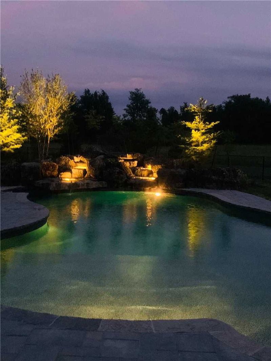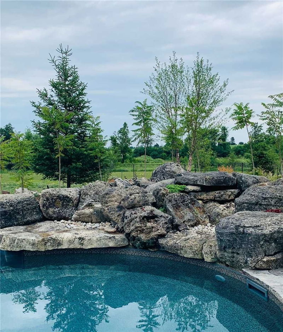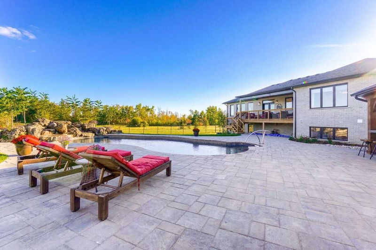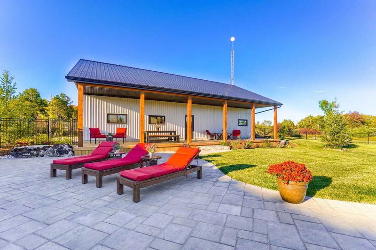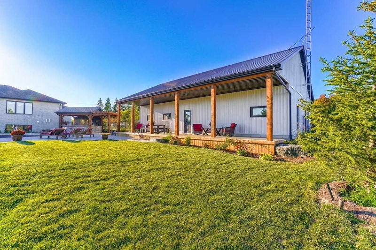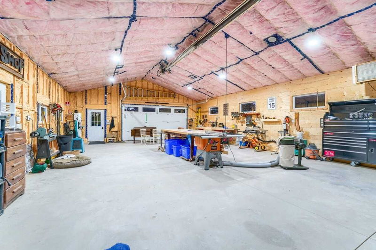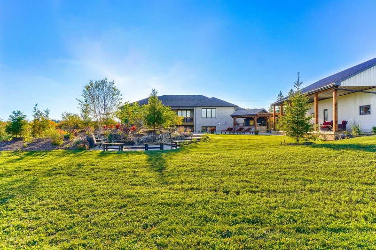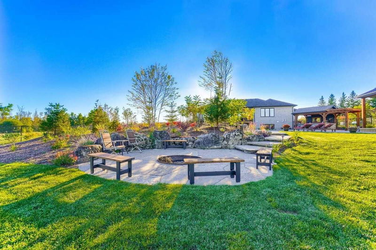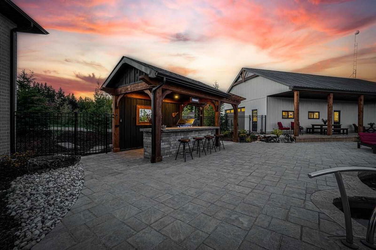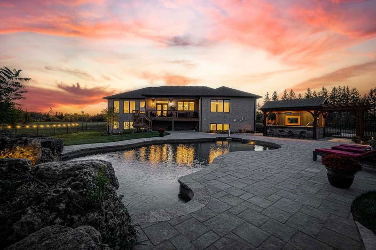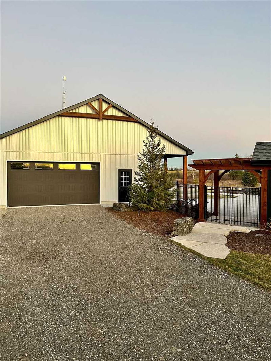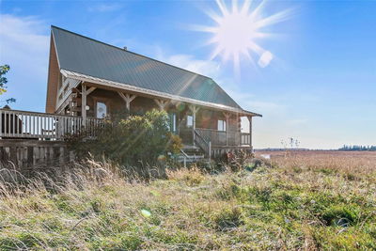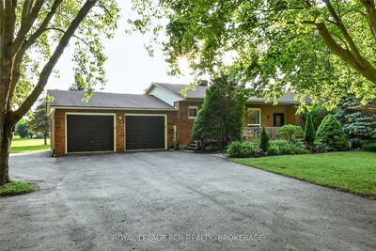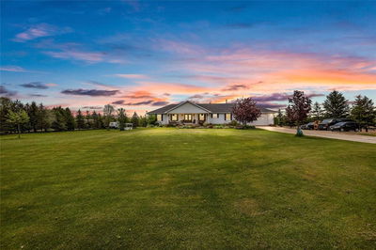This Is A Gorgeous 2 Year Custom Built Framosa Homes Bungalow Set On 2 Breath-Taking Acres On A Conservation Lot W/4800 Sqft (Total Living Space)! Grand Entrance W/Stunning Hardwood Floors & 9' Ceilings Throughout! Designer Kitchen C/W Large Island, Quartz Countertops, Stainless Steel Appliances & A Walk Out To Covered Deck. Open Concept To A Lovely Dining Area & Cozy Family Room W/ Barn Beam Mantle Abv Fireplace! The Large Prim Bdrm Features A Walk In Closet, A 5 Pc Bthrm C/W Quartz Countertops A Devine Soaker Tub, Duel Rain-Heads & Temp Control! 2 Additional Large Bdrms On The Main Floor Share A 4 Piece Bathrm. 3 Bay Garage W/Access To A Lovely Mudroom Adjacent To Main Flr Laundry & 2 Pc Powder. The Spacious Basement Is Part Fin W/2nd Prim Bdrm, 3 Pc Bath & W/I Closet. Brightly Lit With Sep Fitness Area C/W Large Above Grade Windows & Walk-Up To Your Stunning Backyard! 18 X 38 Ft "Oasis" Saltwater Pool W/ Custom Waterfall Managed On Remote. Outdoor Lighting & Custom Stone Walkway!
详情
- 上市时间: Wednesday, November 16, 2022
- 3D看房: View Virtual Tour for 374367 6th Line
- 城市: Amaranth
- 社区: Rural Amaranth
- 详细地址: 374367 6th Line, Amaranth, L9W0M7, Ontario, Canada
- 厨房: Quartz Counter, Centre Island, W/O To Deck
- 家庭房: Fireplace, O/Looks Backyard, Hardwood Floor
- 挂盘公司: Royal Lepage Rcr Realty, Brokerage - Disclaimer: The information contained in this listing has not been verified by Royal Lepage Rcr Realty, Brokerage and should be verified by the buyer.


