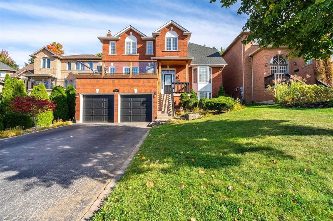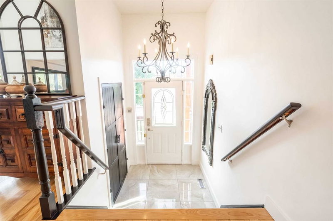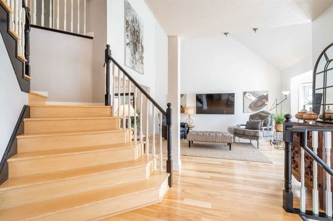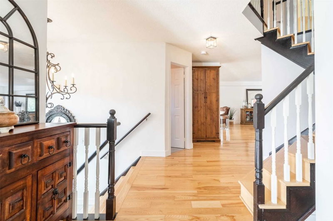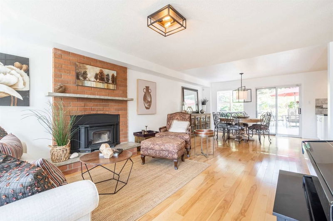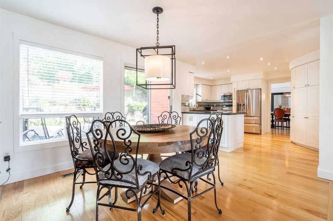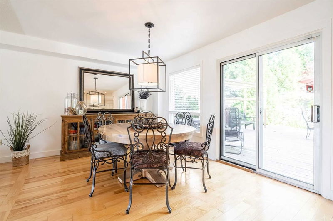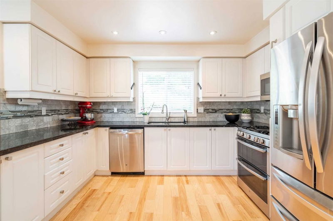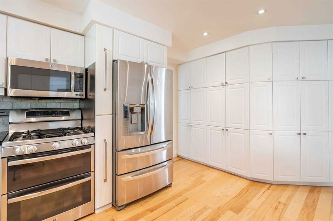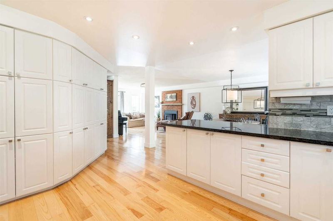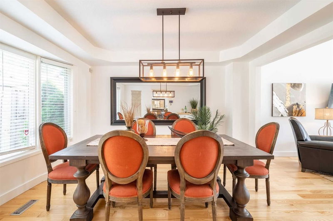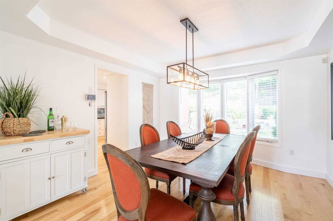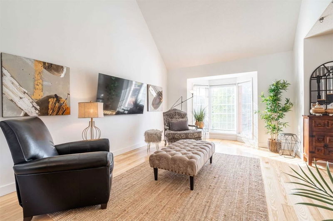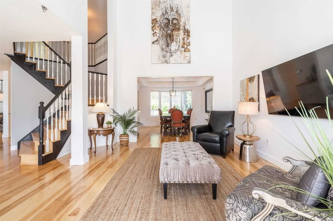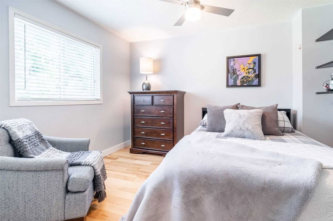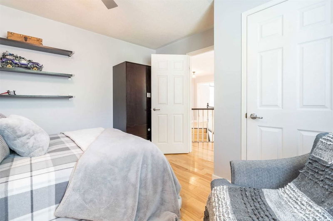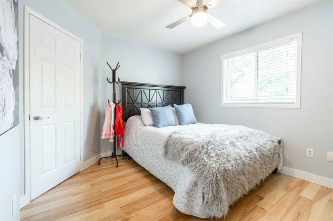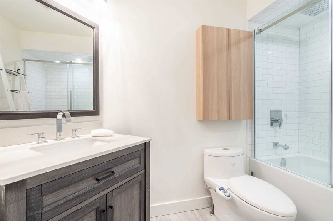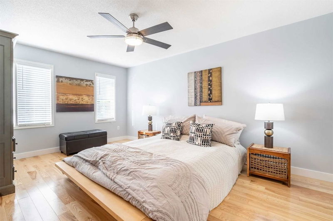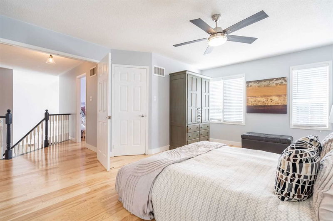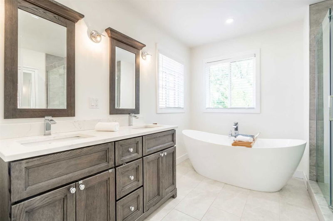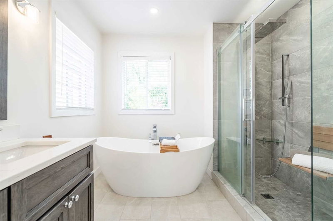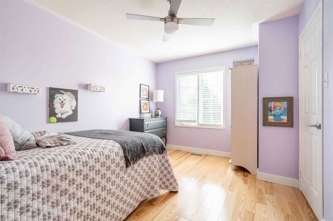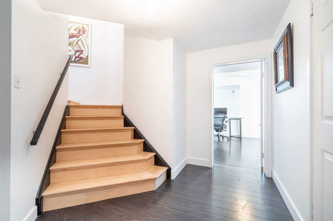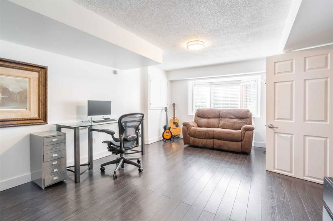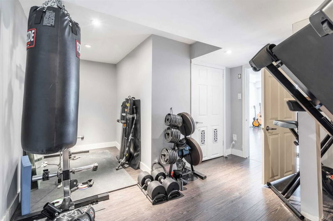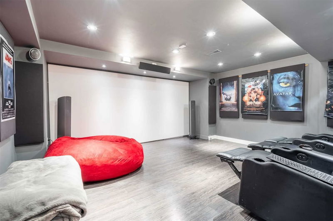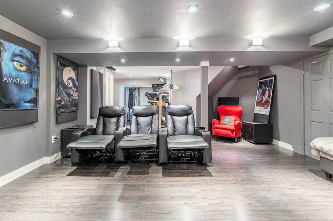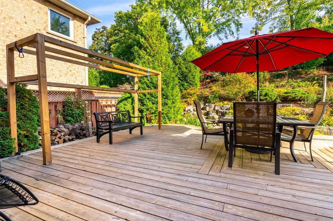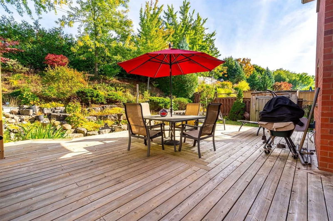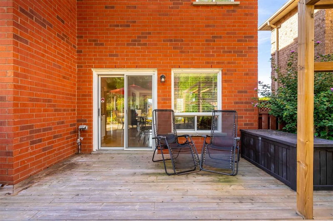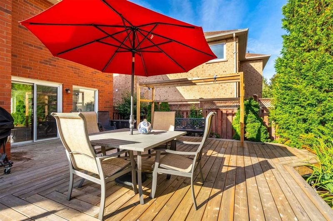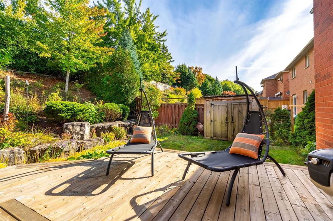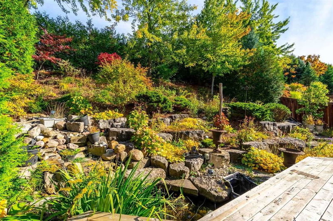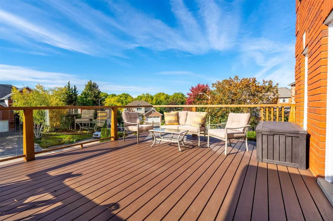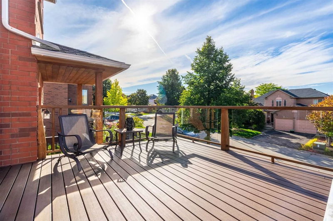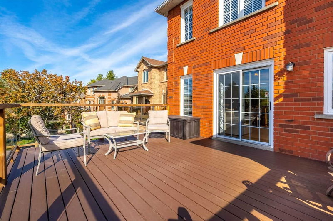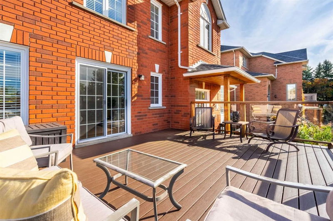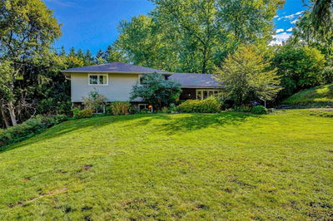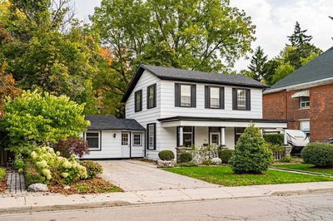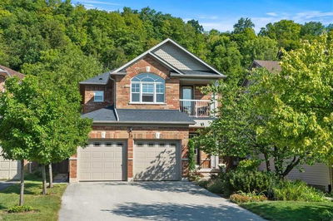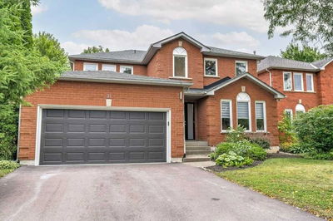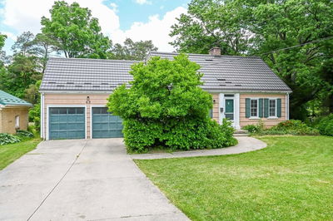The Main Level Offers 4 ?" Wide Ash Hardwood Floors & Features A Living Room W/ Vaulted Ceilings & A Bay Window To Allow For Plenty Of Natural Light To Stream In. The Dining Room W/ Bay Window Overlooks The Backyard & Offers Ample Space For Large Gatherings. The Eat-In Kitchen, W/ Loads Of Storage Including A Pantry Wall, Features Granite Counters, Stainless Steel Appliances, Pot Lights & Overlooks The Cozy Family Room With Wood Burning Fireplace. Off This Family Room Is An Amazing Composite Deck With Tempered Glass Railings - An Ideal Spot To Sit And Enjoy Beautiful Sunsets! The Hardwood Stairs Lead You To The 2nd Level Where The Ash Hardwood Floors Continue & Where You Will Find 4 Good Sized Bedrooms Including The Primary With Walk-In Closet & Beautifully Updated Ensuite. The Lower Level Is Finished W/ An Additional Bedroom (Or Office) W/ Large Window, Theatre Room, Exercise Area, Bar W/ Rough In For Sink. Rsa
详情
- 上市时间: Friday, November 11, 2022
- 3D看房: View Virtual Tour for 20 Taywood Court
- 城市: Hamilton
- 社区: Dundas
- 交叉路口: Pleasant Ave
- 详细地址: 20 Taywood Court, Hamilton, L9H 7A2, Ontario, Canada
- 客厅: Ground
- 家庭房: Ground
- 厨房: Ground
- 挂盘公司: Re/Max Escarpment Realty Inc., Brokerage - Disclaimer: The information contained in this listing has not been verified by Re/Max Escarpment Realty Inc., Brokerage and should be verified by the buyer.

