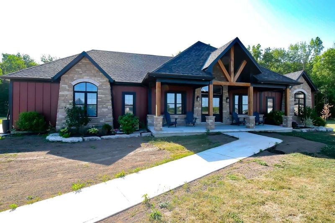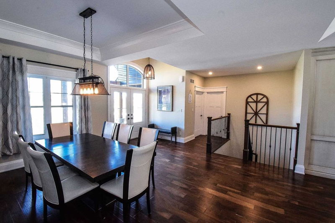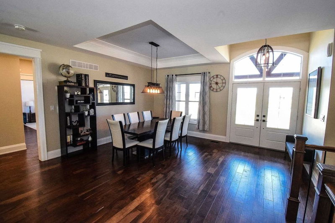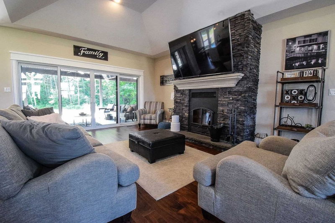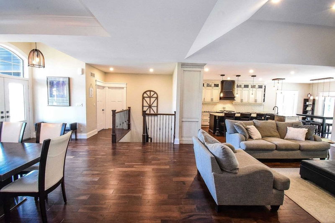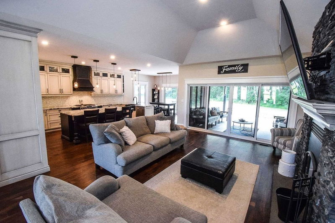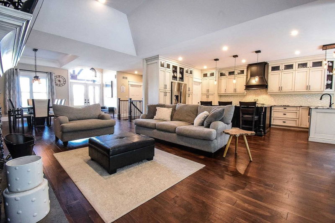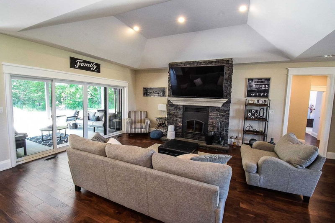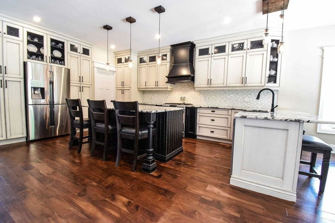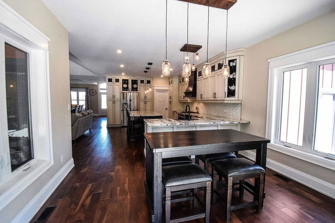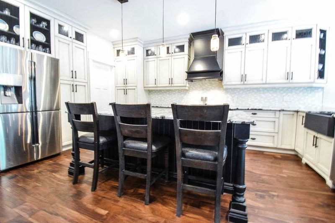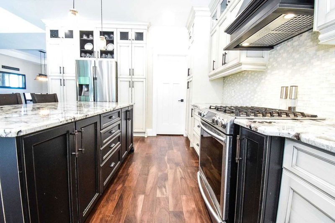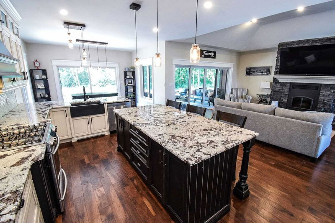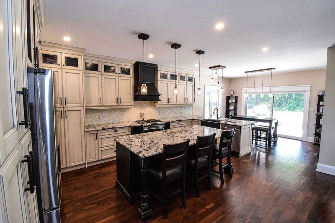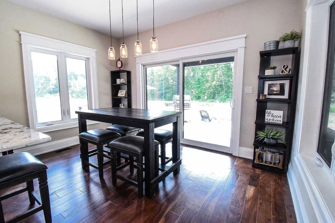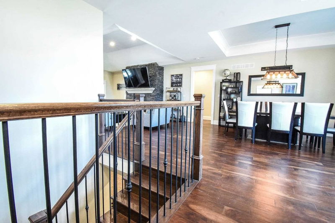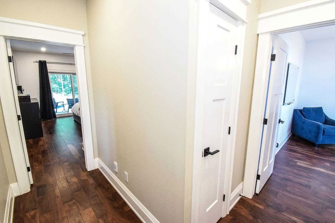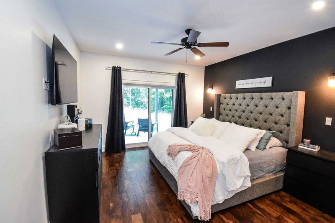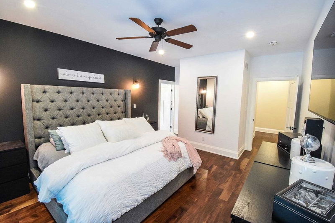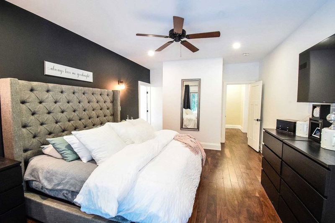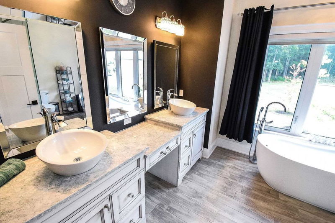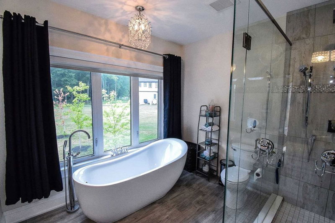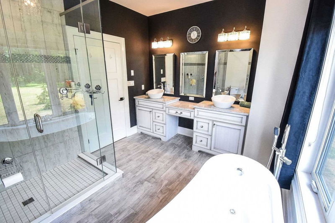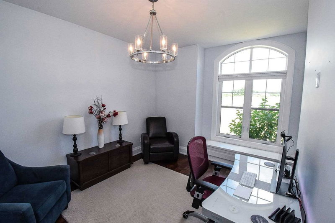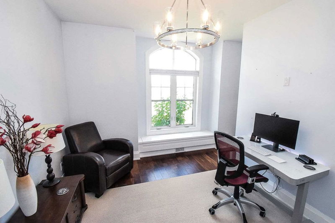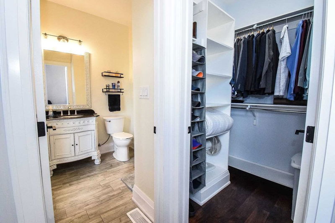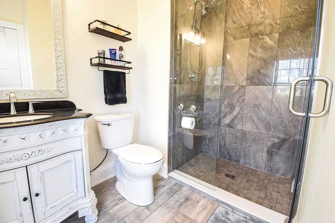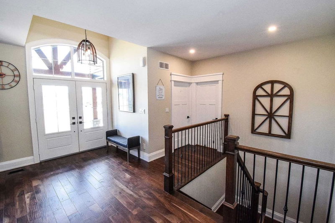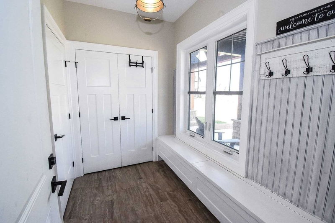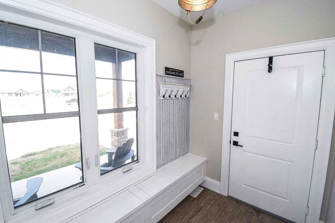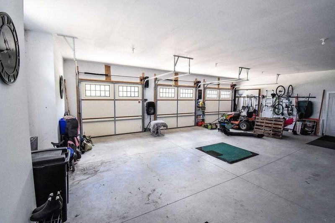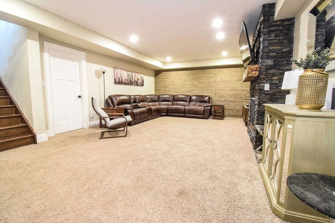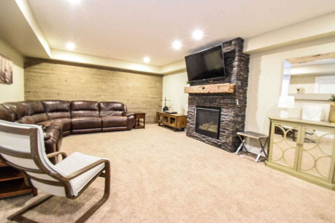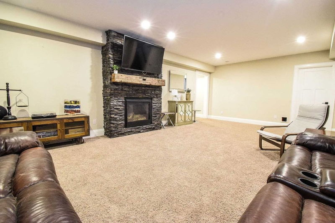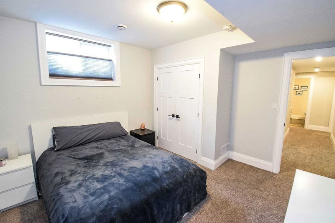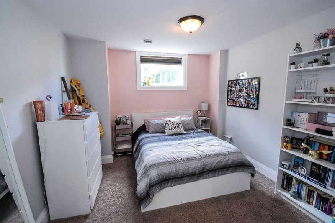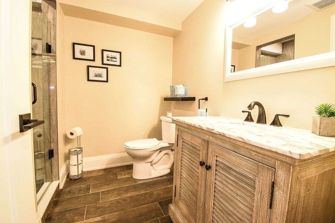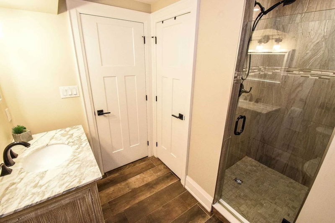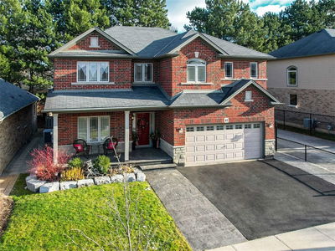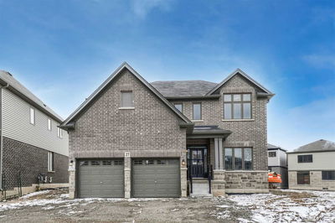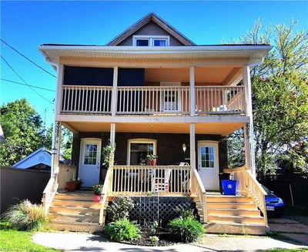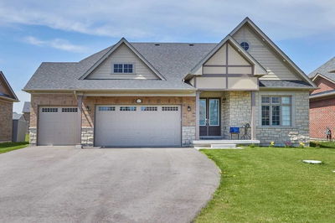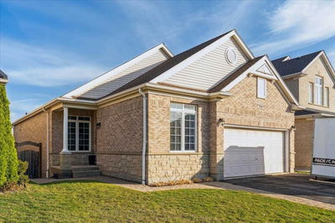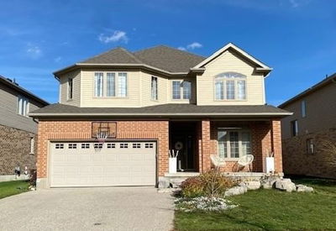Country Living At Its Finest With All The Conveniences Of City Living. A Unique Location Surrounded By Beautiful Estate Homes. One Of A Kind, Custom Build. This Executive Bungalow Sits On A 2.77 Acre Lot, 3165 Sqft Of Finished Living Space, Attached 3 Car Garage With An Extra 4' Depth, Perfect For The Car Buff Or Hobbyist. Open Concept Plan, Oversize Windows Capture All The Amazing Countryside Views And Sunsets. Coffered Ceilings, Gourmet Kitchen With Floor To Ceiling Cabinets, Granite Countertops, Large Island, Walk In Pantry, Farm Sink, Gas Stove, Built In Dishwasher Including All Kitchen Appliances. Kitchenette, Great Room And Primary Bedroom With Patio Doors To The Covered Porch To Enjoy Family Bbqs Entertaining Or Simply Unwinding. Gas Line For Bbq And Hot Tub In Backyard. Spacious Great Room With A Custom Stone Wood Fireplace. Engineered Hardwood And Tiled Floors Throughout Main Level. 2 Spacious Bedrooms On Main Floor, Both Have Walk In Closets And Ensuites.
详情
- 上市时间: Tuesday, November 08, 2022
- 3D看房: View Virtual Tour for 50929 Memme Crescent
- 城市: Wainfleet
- 详细地址: 50929 Memme Crescent, Wainfleet, L0S 1V0, Ontario, Canada
- 厨房: Pantry, Backsplash, Granite Counter
- 挂盘公司: Royal Lepage Nrc Realty, Brokerage - Disclaimer: The information contained in this listing has not been verified by Royal Lepage Nrc Realty, Brokerage and should be verified by the buyer.

