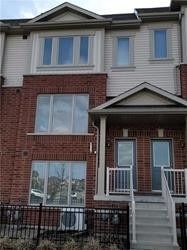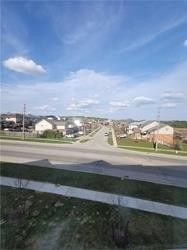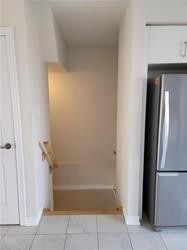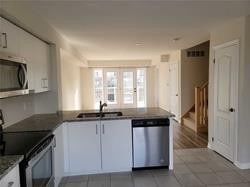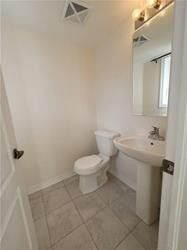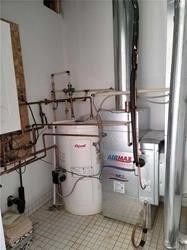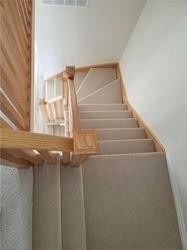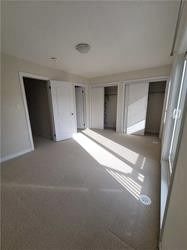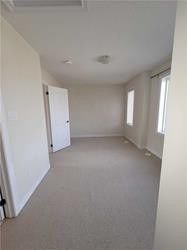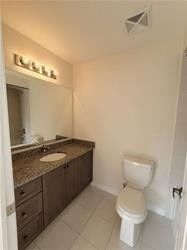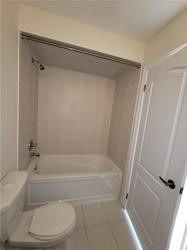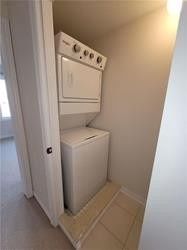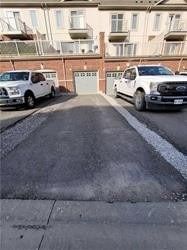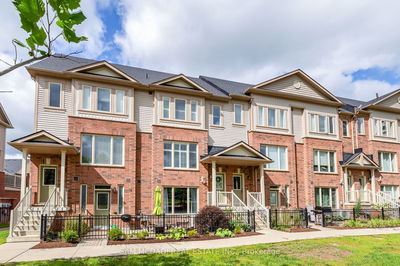1302 Sqft Per Builder Floor-Plan. Parking For 3 Cars (1 Garage & 2 Driveway). Open Concept Main Floor Living Area. Walk-Out To Large Terrace, Kitchen Island W/ Flush Breakfast Bar. 2 1/2 Baths, Master Bdrm W/ Walk-In Closet, En-Suite Bath & Walk-Out To Balcony. In A Desirable Area Of Guelph. Very Motivated Seller.
详情
- 上市时间: Friday, November 04, 2022
- 城市: Guelph
- 社区: Grange Hill East
- 交叉路口: Watson Pkway/Starwood Dr
- 详细地址: 132 Watson Pkwy N, Guelph, N1E0P6, Ontario, Canada
- 客厅: Combined W/Dining, Laminate, W/O To Terrace
- 厨房: Pantry, Eat-In Kitchen, Open Concept
- 挂盘公司: Homelife/Diamonds Realty Inc., Brokerage - Disclaimer: The information contained in this listing has not been verified by Homelife/Diamonds Realty Inc., Brokerage and should be verified by the buyer.
房间
客厅
19 x 12 ft
228 sq ft
餐厅
19 x 12 ft
228 sq ft
厨房
14 x 13 ft
182 sq ft
主卧
15 x 10 ft
150 sq ft
次卧
15 x 10 ft
150 sq ft

