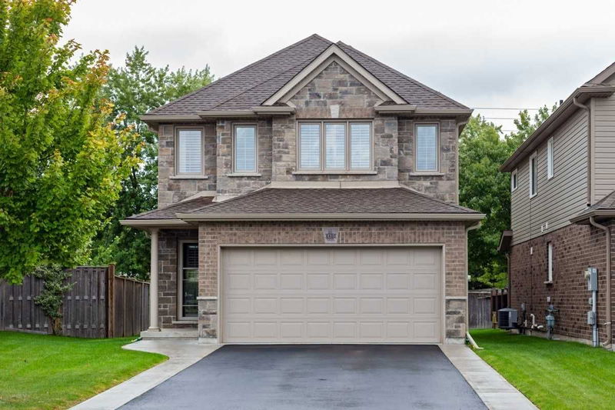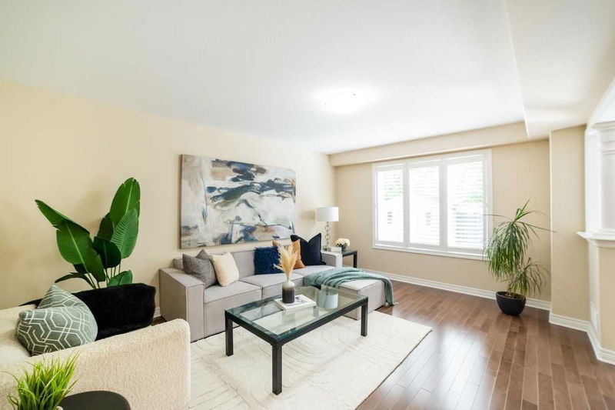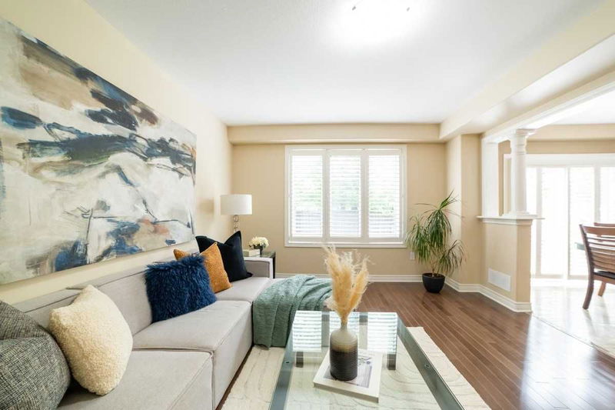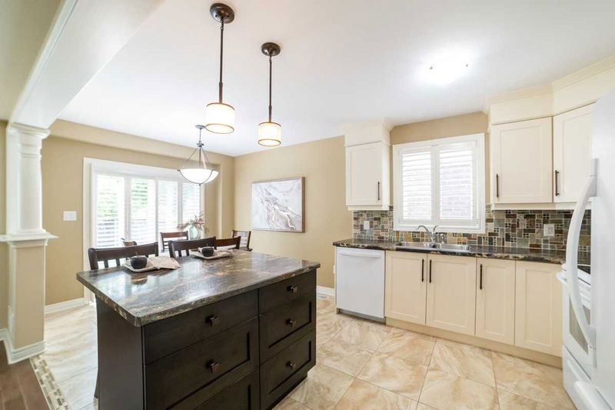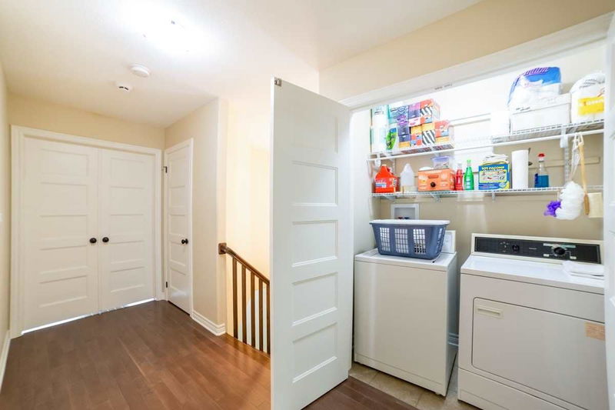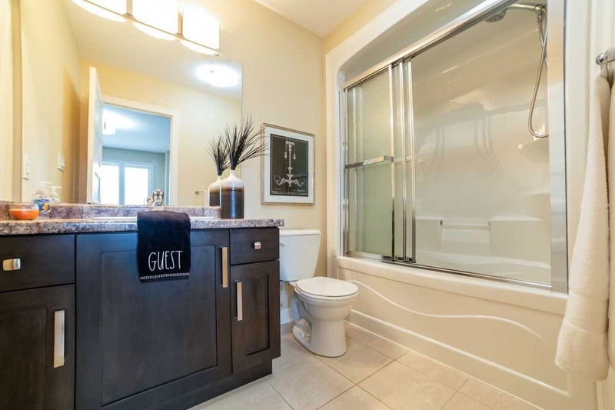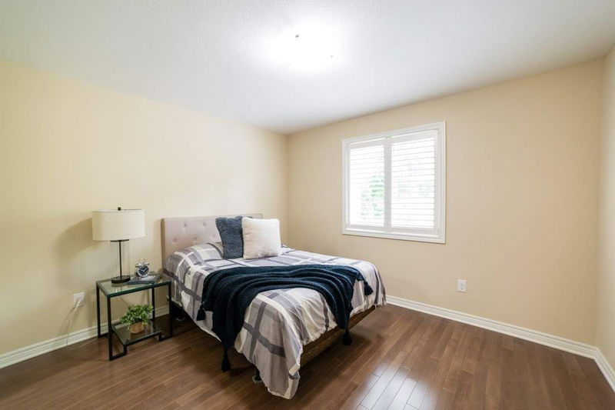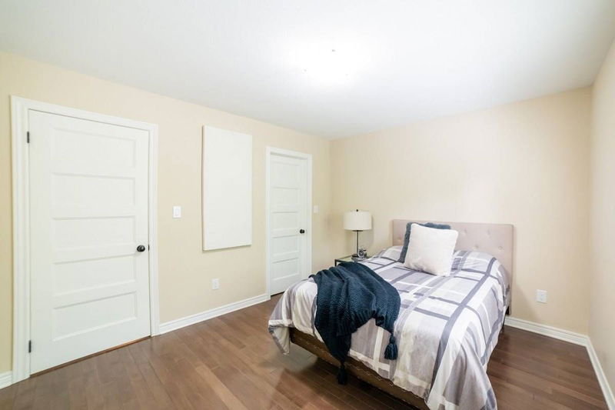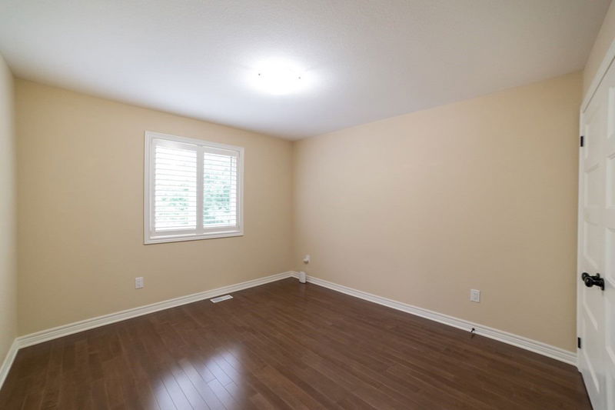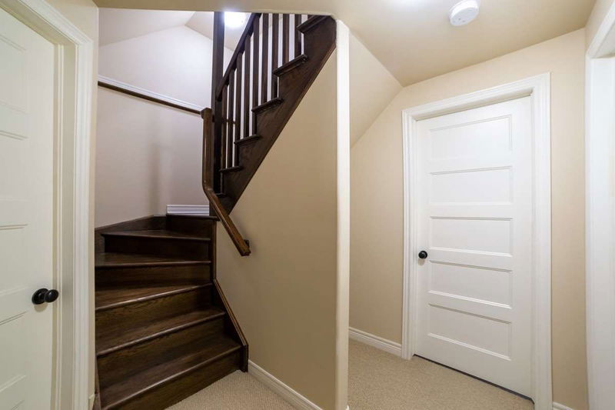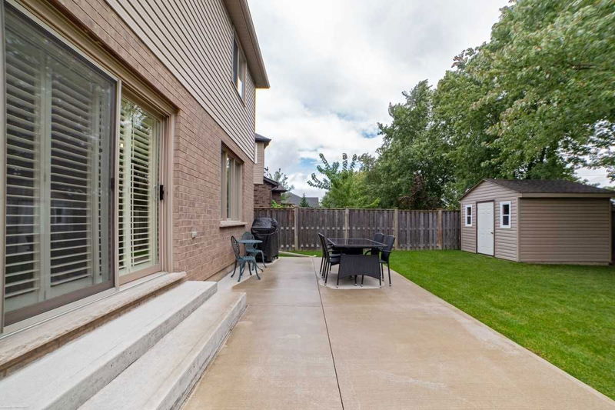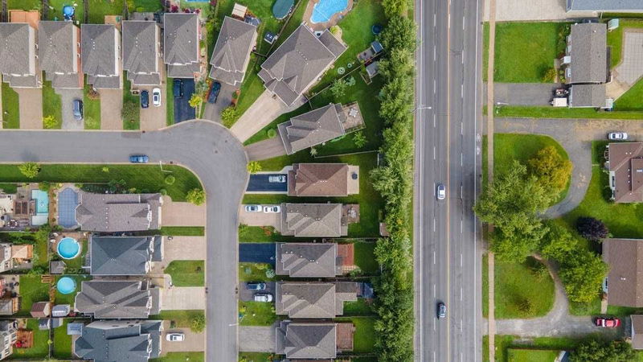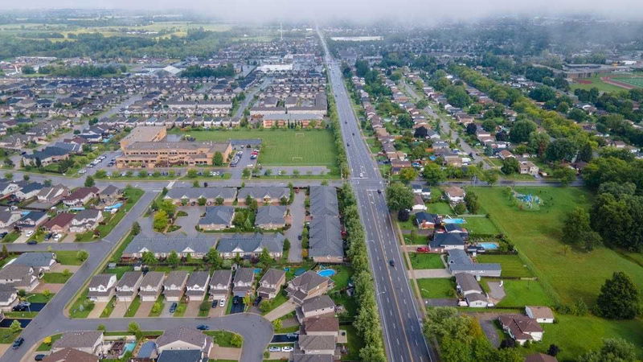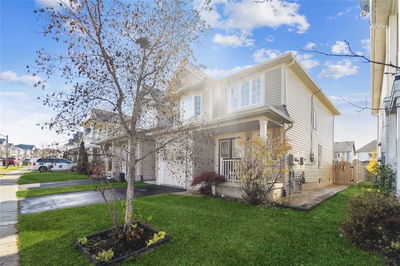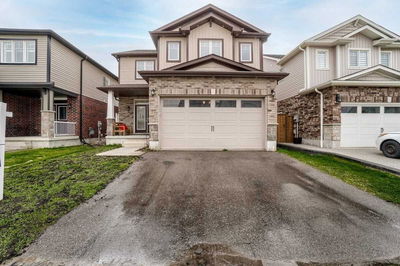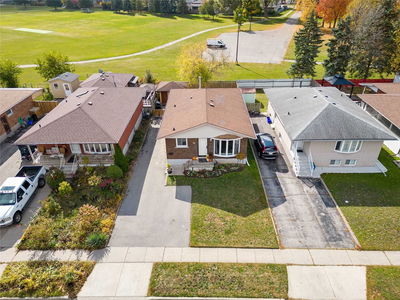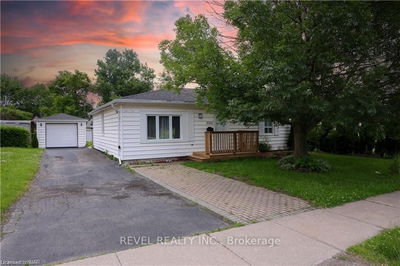This Beautifully Finished Home By Pinewood Is What You Have Been Waiting For. Open Concept Main Floor Offering Ceramic And Hardwood Floors Throughout. Chef's Kitchen With Upgraded Cabinets, Tile Backsplash And Centre Island Offers Lots Of Space And Opens Up To The Family Room. The Main Floor Also Offers A Powder Room, A Large Closet And Access To The Double Car Garage Currently Set Up As A Gym With Insulation And Heater But Can Easily Be Converted Back, A Perfect Place To Keep The Summer Car, Boat Or Extra Storage. Custom California Shutters Are Throughout The Home. Beautiful Extra Wide, Wood Staircase Leads Upstairs To The Second Floor With 3 Large Bedrooms, Two Of Them With Walk-In Closets And The Large Master Suite With Walk-In And Ensuite. The Basement Boasts High Ceilings And An Extra Rough-In Bath, An Additional Storage Room And Giving The Ability To Easily Add More Living Space. The Backyard Is Low Maintenance And Sliding Doors Off The Back To Your Cement Patio For Entertaining.
详情
- 上市时间: Thursday, November 03, 2022
- 3D看房: View Virtual Tour for 6480 Armelina Crescent
- 城市: Niagara Falls
- 交叉路口: Desanka
- 详细地址: 6480 Armelina Crescent, Niagara Falls, L2H 0B4, Ontario, Canada
- 厨房: Combined W/Dining, California Shutters, Sliding Doors
- 家庭房: California Shutters, Hardwood Floor
- 挂盘公司: Re/Max Escarpment Golfi Realty Inc., Brokerage - Disclaimer: The information contained in this listing has not been verified by Re/Max Escarpment Golfi Realty Inc., Brokerage and should be verified by the buyer.

