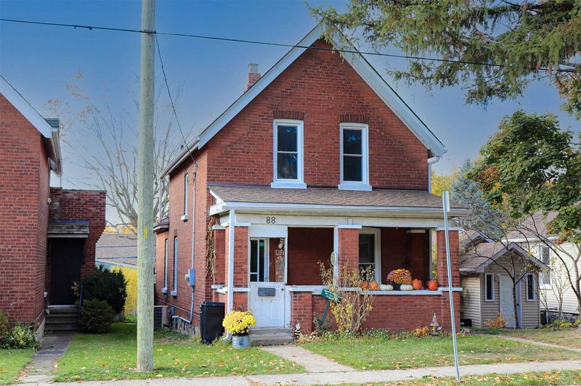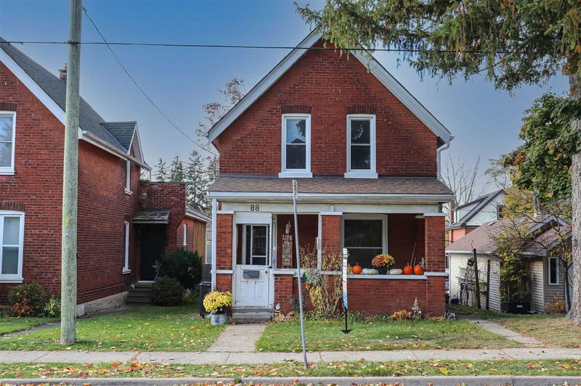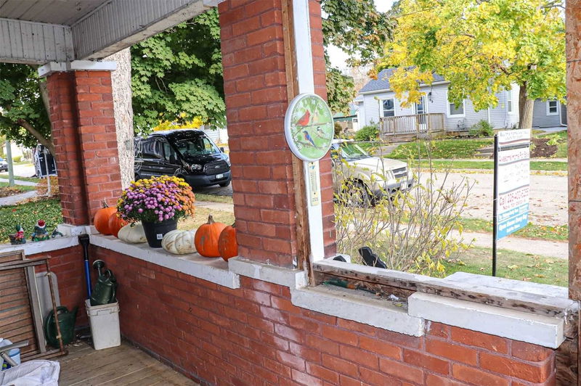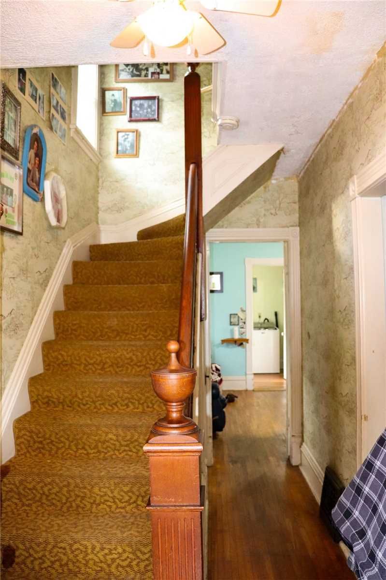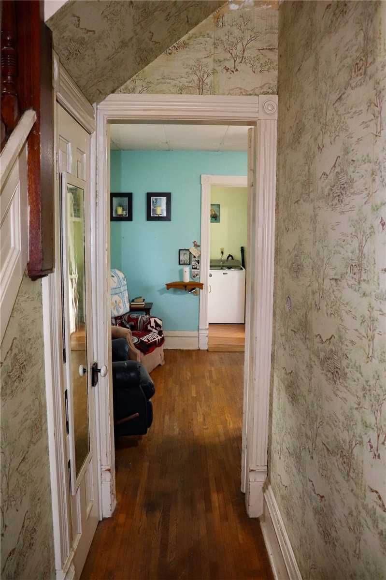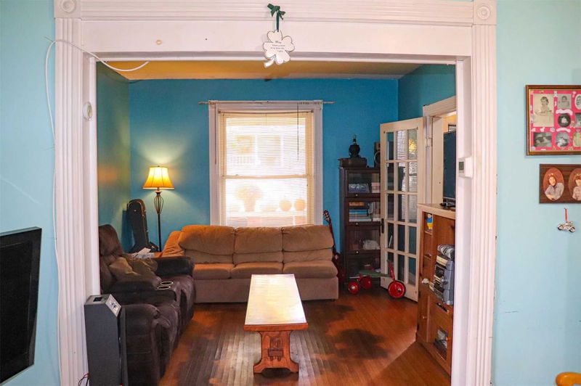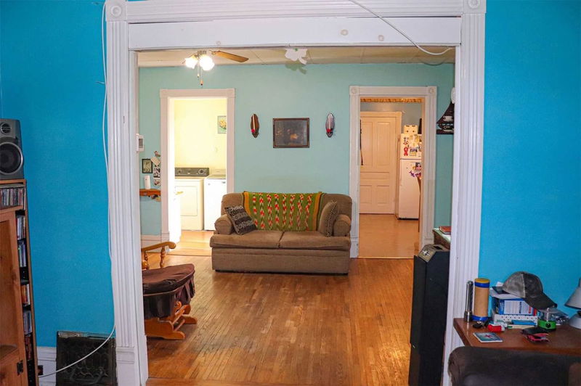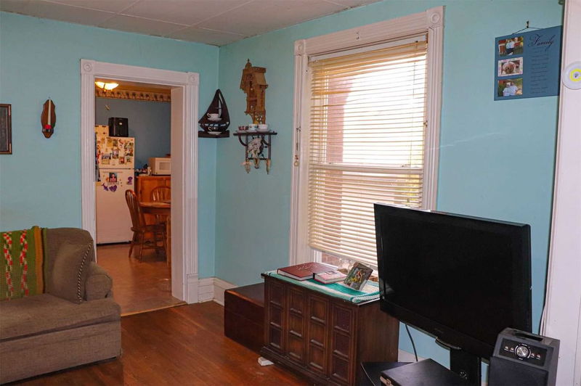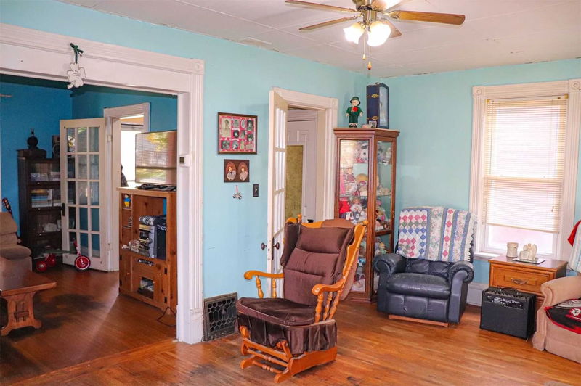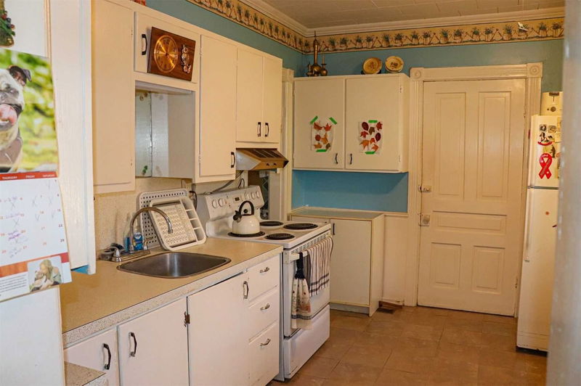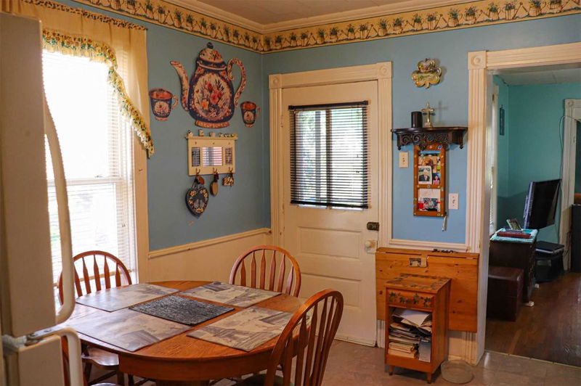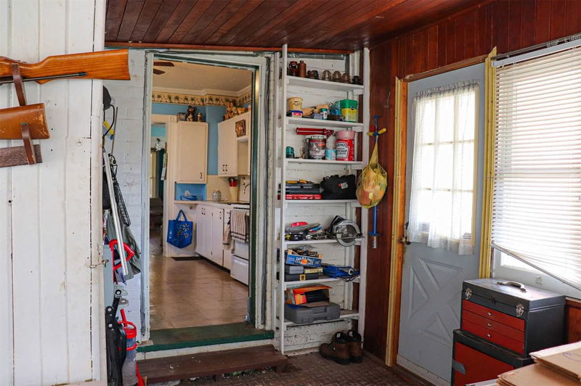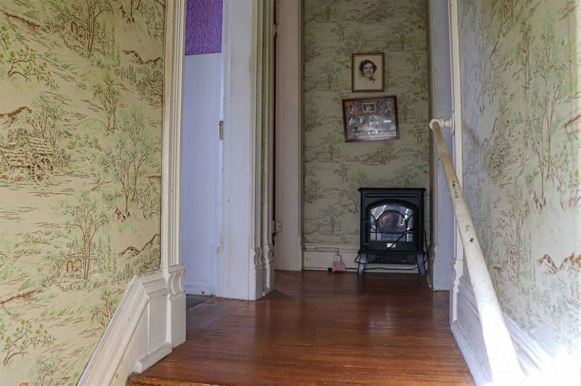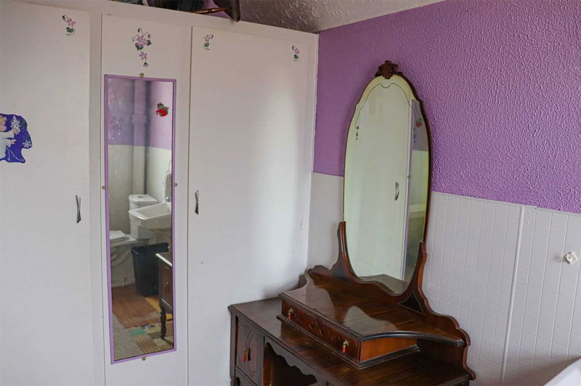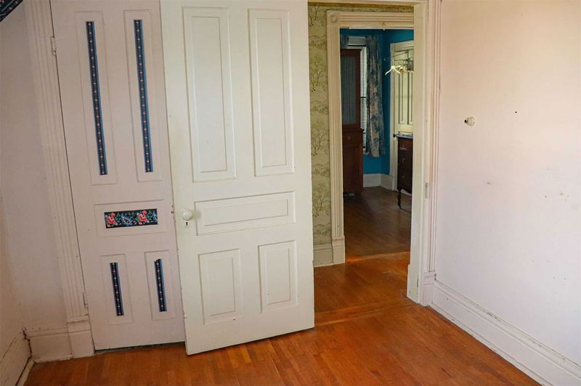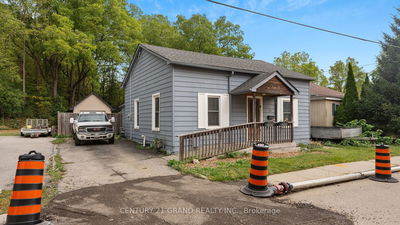Tons Of Potential In This Double Brick 1 ? Storey Home With Full Front Covered Porch. Great Bones Awaiting Your Updates, Fix And Stay Or Fix And Flip, You Will Be Well Rewarded For Your Efforts. The Main Floor Is A Good Size, With About 1400 Sf Of Living Space. The Main Floor Features Large Principle Rooms And Main Floor Bathroom And Laundry Room. The Eat In Kitchen Has An Exterior Door To The Side Walkway, A Back Door To The Sun/Mudroom And Access To The Basement Though A Convenient Storage Room. Upstairs You Will Find A Large Bathroom With Soaker Tub (To Be Installed) And Two Bedrooms And Storage Space. The Basement Offers Potential For Finishing And Has A X Foot High Ceiling. The Sunroom Leads To A Covered Porch With Steps To The Fully Fenced Back Yard. A Detached Garage And Very Useful Access To Walnut Lane. Updates Include Furnace, Approximately 5 Years Old, And Roof Approximately 1 Year Old.
详情
- 上市时间: Saturday, October 29, 2022
- 3D看房: View Virtual Tour for 88 Walnut Street
- 城市: Brant
- 社区: Paris
- 交叉路口: Smith St. E
- 详细地址: 88 Walnut Street, Brant, N3L2J7, Ontario, Canada
- 客厅: Main
- 家庭房: Main
- 厨房: Main
- 挂盘公司: Keller Williams Innovation Realty, Brokerage - Disclaimer: The information contained in this listing has not been verified by Keller Williams Innovation Realty, Brokerage and should be verified by the buyer.

