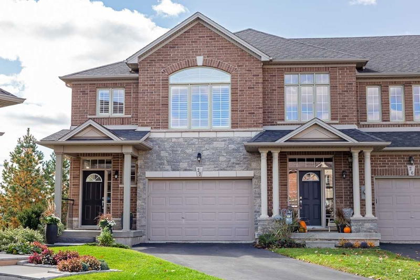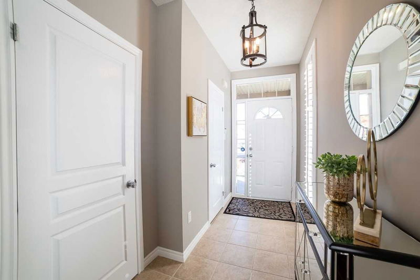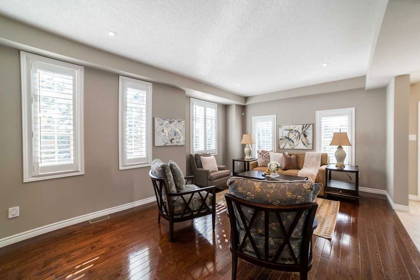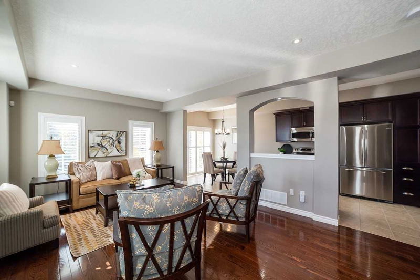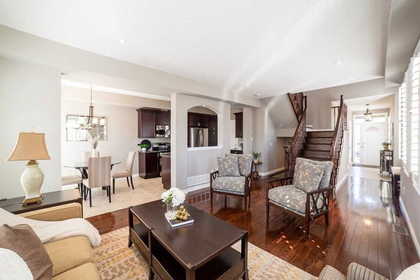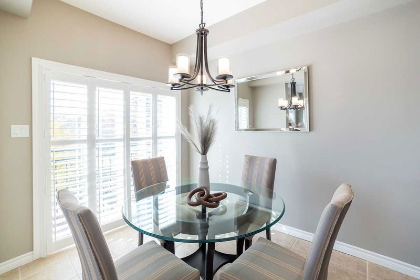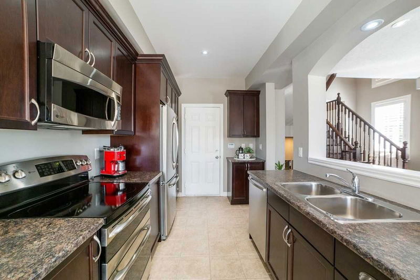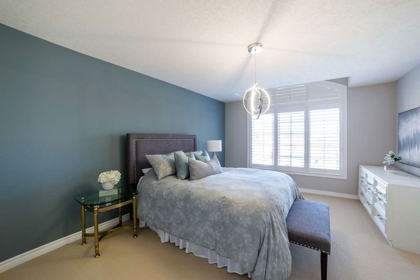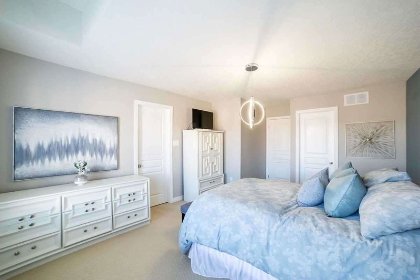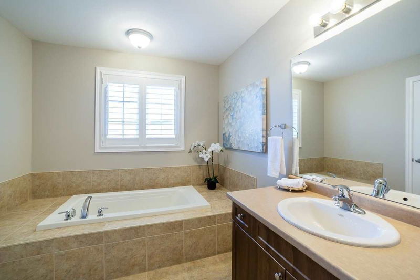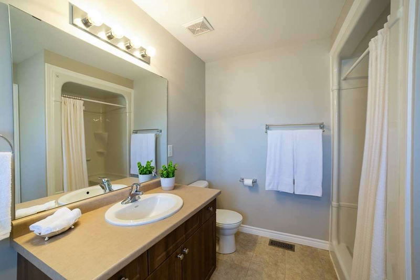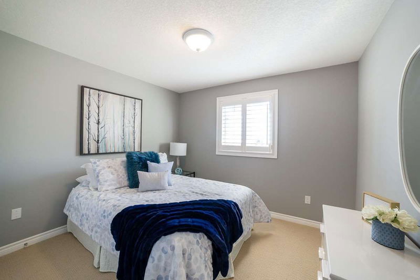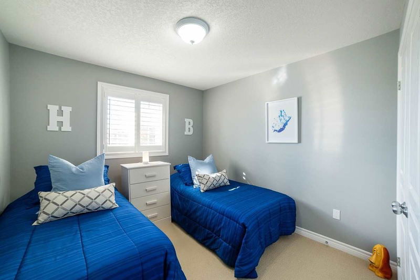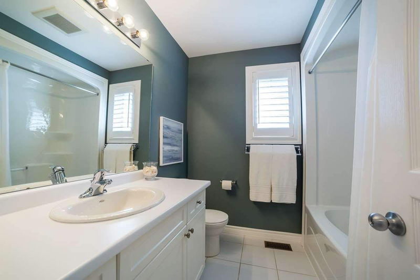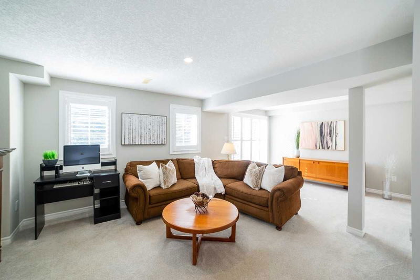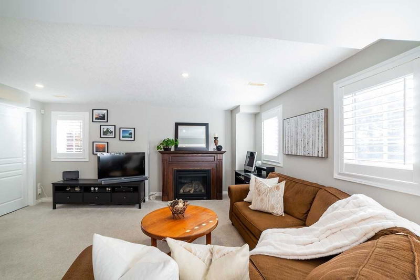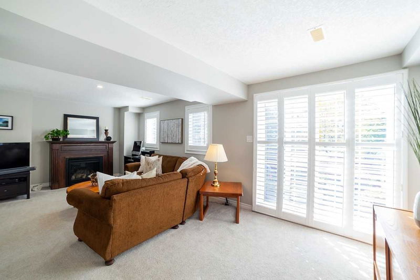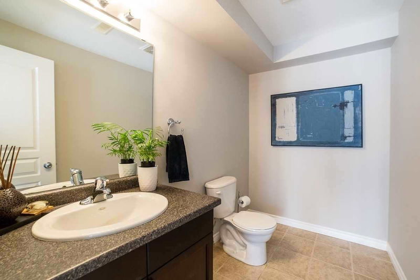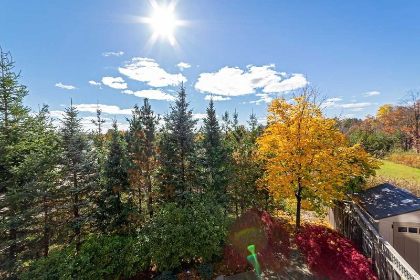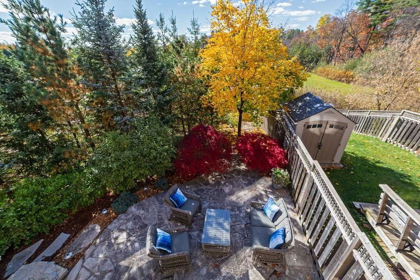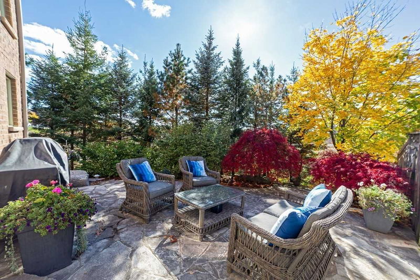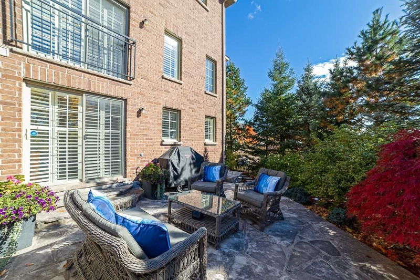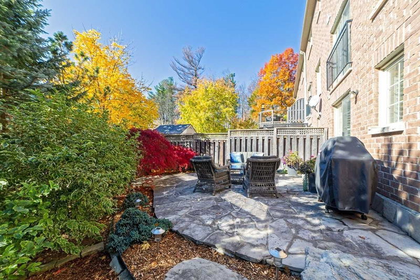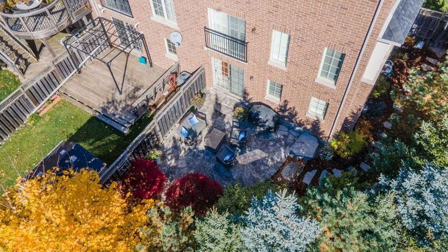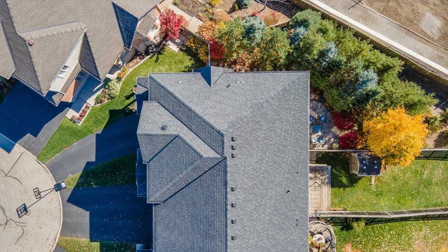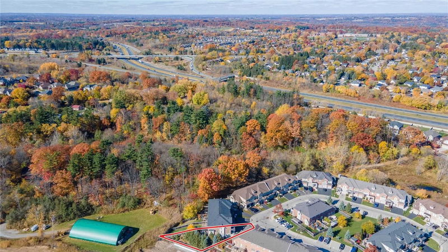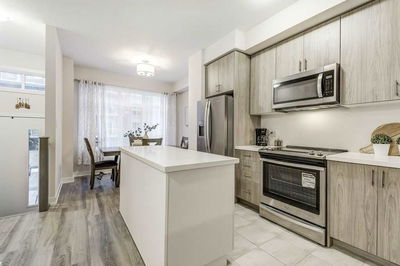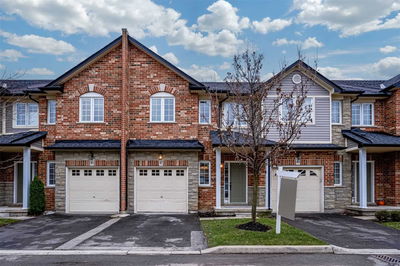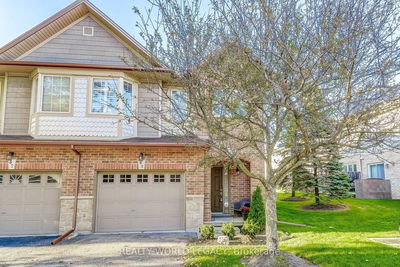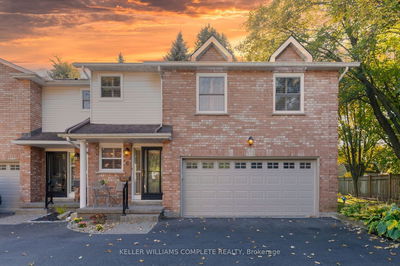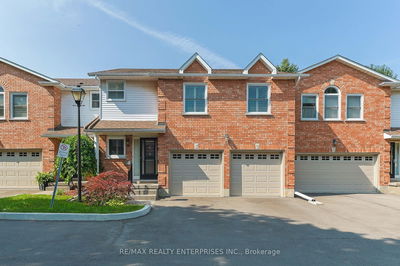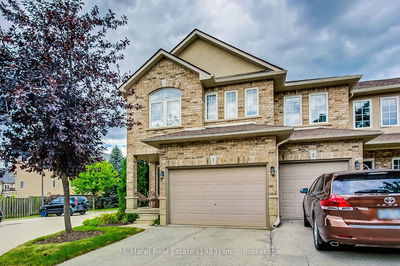Executive End Unit Town In A Sought-After Enclave; Backing Onto Green Space. Located Minutes To The 403, Major Shopping Centers, Schools, Parks And Trails. Approx. 2,000 Of Living Space, Hardwood Floors Cover The Main Floor Living Room And The 9' Ceilings Give This Unit A Wonderful Feeling. A Perfect Open-Concept Kitchen With Stainless Steel Appliances, A Coffee Nook And An Eating Area. Upstairs Boasts 3 Generous-Sized Bedrooms, Two Full Bathrooms And A Convenient Laundry Room. Oversized Primary Bedroom With Ensuite And Walk-In Closet. Entertain With Style And Ease In The Finished Basement With Gas Fireplace, 2 Pc Bath And Walk Out To The Private Fenced Backyard. The Irregularly Shaped Yard Is 70' Deep By 100' At Its Widest Point, Fully Fenced And Surrounded By Tons Of Trees Giving You Full Privacy While Enjoying Your Flagstone Patio. Updates: California Shutters Throughout, A/C 2019, House Painted 2018, Updated Pot Lights, Insulation Topped Up 2018, Concrete Front Step 2020.
详情
- 上市时间: Friday, October 28, 2022
- 3D看房: View Virtual Tour for 27-99 Panabaker Drive
- 城市: Hamilton
- 社区: Ancaster
- 详细地址: 27-99 Panabaker Drive, Hamilton, L9G 0A3, Ontario, Canada
- 客厅: Main
- 厨房: Eat-In Kitchen
- 挂盘公司: Re/Max Escarpment Golfi Realty Inc., Brokerage - Disclaimer: The information contained in this listing has not been verified by Re/Max Escarpment Golfi Realty Inc., Brokerage and should be verified by the buyer.

