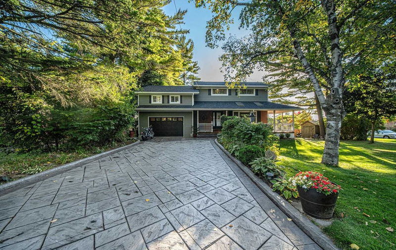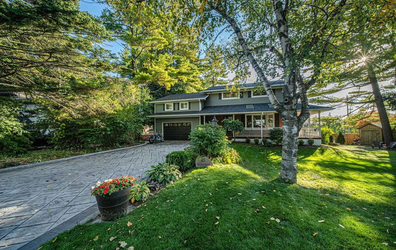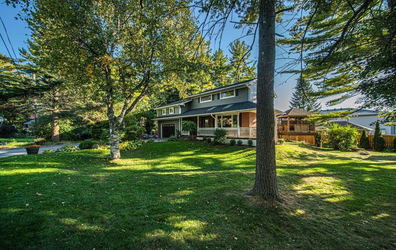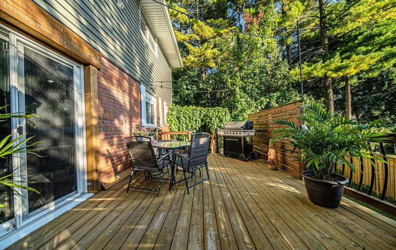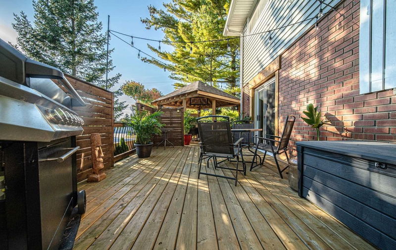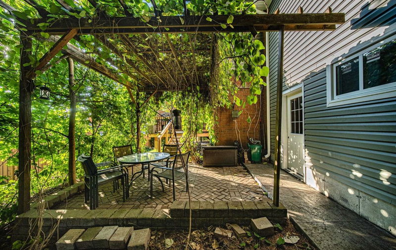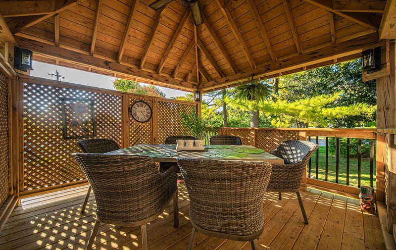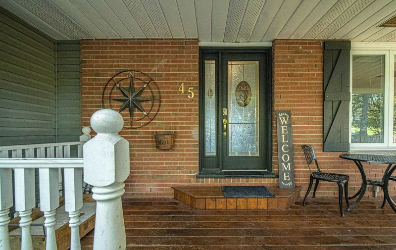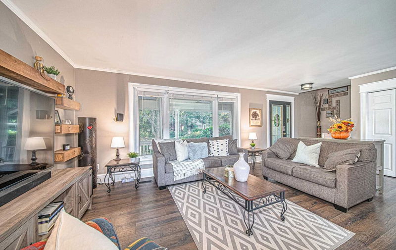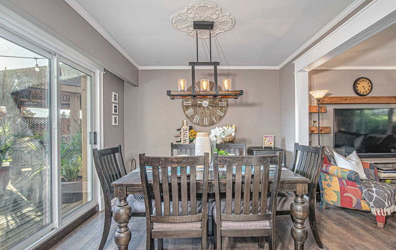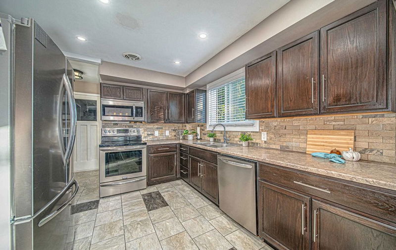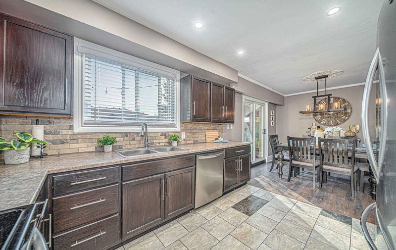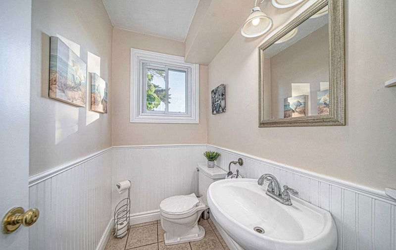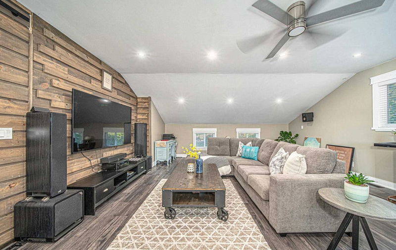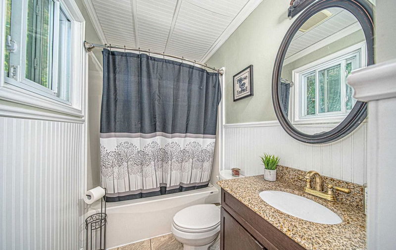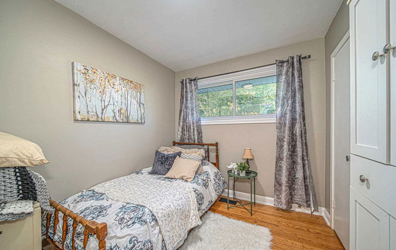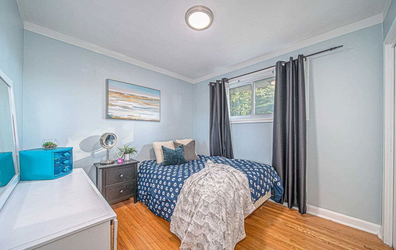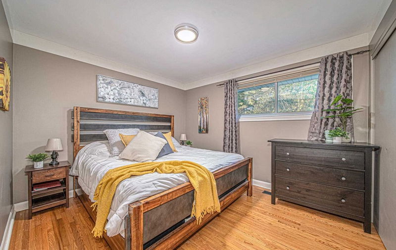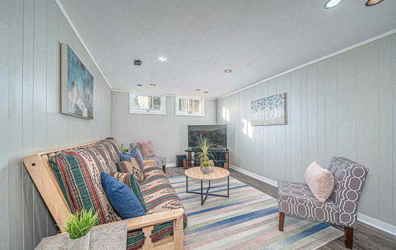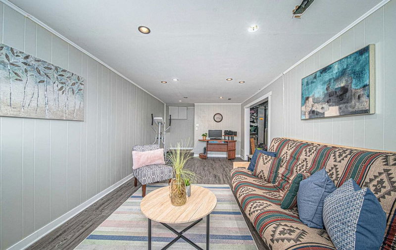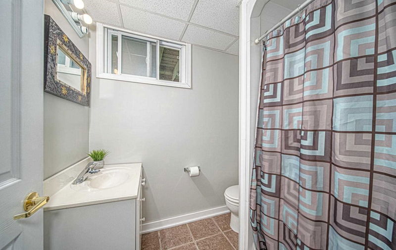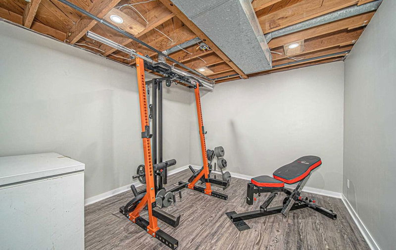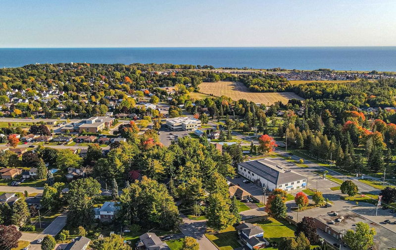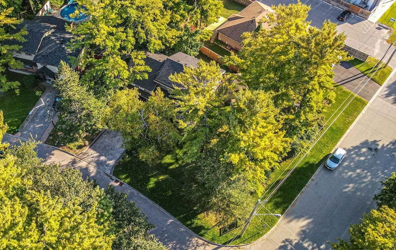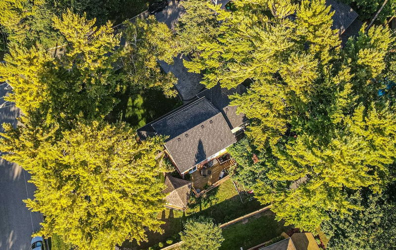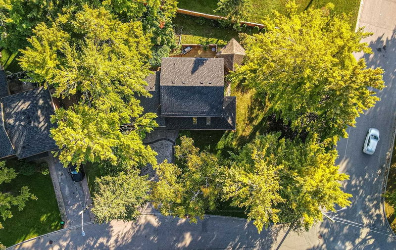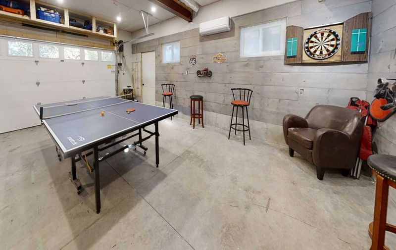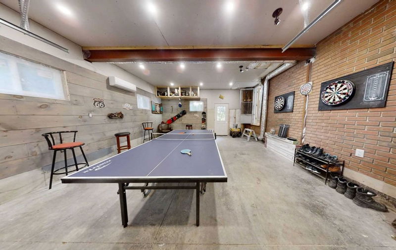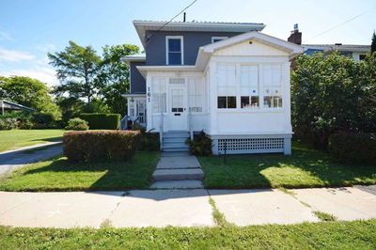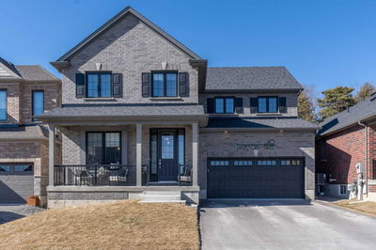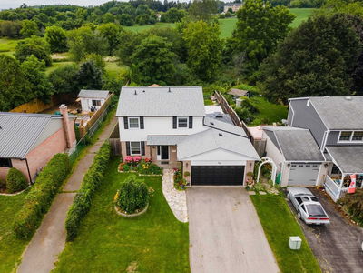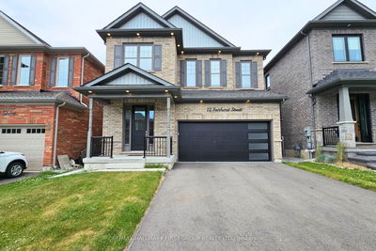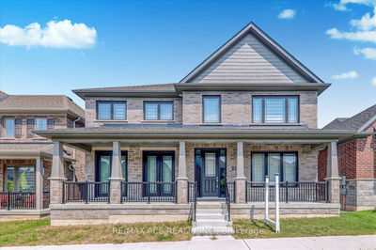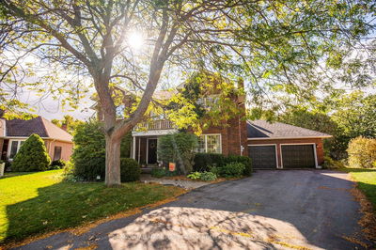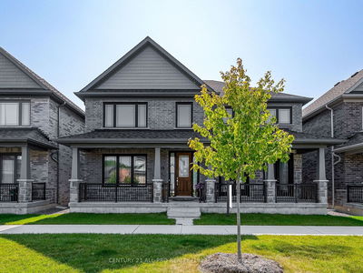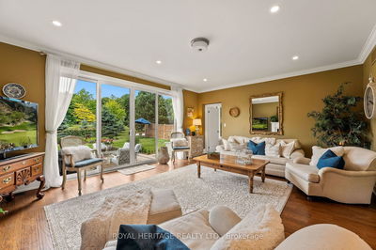Wonderful Detached 4 Bedroom 2 Storey Home On A Large Corner Lot With Finished Basement And Huge Treed Backyard In Port Hope's Established West End Neighbourhood Walking Distance To Schools, Parks, Recreation And Close To Downtown. This Home Boasts Of A Newly Built Heated And Cooled Garage R20 Insulated Perfect To Park Your Vehicle And For Entertaining. An Additional Family Room Built On The 2nd Floor With Pot Lights, Lots Of Windows And Laminate Floors. The Main Floor Features Living Room With Large Bright Windows, Dining Area With Walk-Out To Deck And Kitchen With Tile Floors, Pot Lights And Back Splash. The Finished Basement Features Recreation Room With Windows And Pot Lights, Exercise Area And 3 Piece Bath. Outside The Property Features A Newly Stamped Concrete Driveway And A Beautiful Deck With Custom Gazebo.
详情
- 上市时间: Thursday, October 27, 2022
- 3D看房: View Virtual Tour for 45 Freeman Drive
- 城市: Port Hope
- 社区: Port Hope
- 交叉路口: Toronto Rd / Marsh Rd
- 详细地址: 45 Freeman Drive, Port Hope, L1A 2E1, Ontario, Canada
- 客厅: Large Window, Crown Moulding, O/Looks Frontyard
- 厨房: Pot Lights, Backsplash, Pantry
- 家庭房: Pot Lights, Window
- 挂盘公司: Keller Williams Energy Lepp Group Real Estate, Brokerage - Disclaimer: The information contained in this listing has not been verified by Keller Williams Energy Lepp Group Real Estate, Brokerage and should be verified by the buyer.

