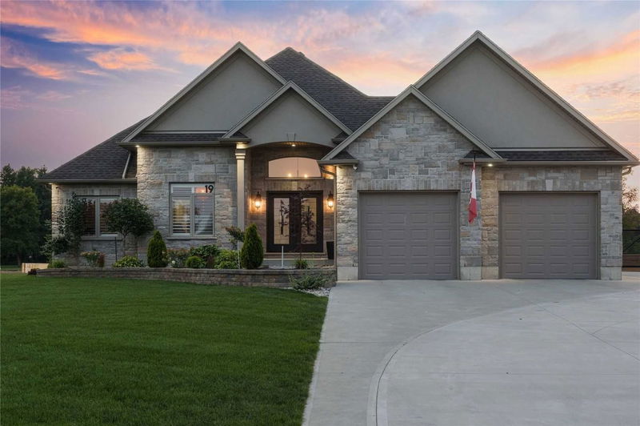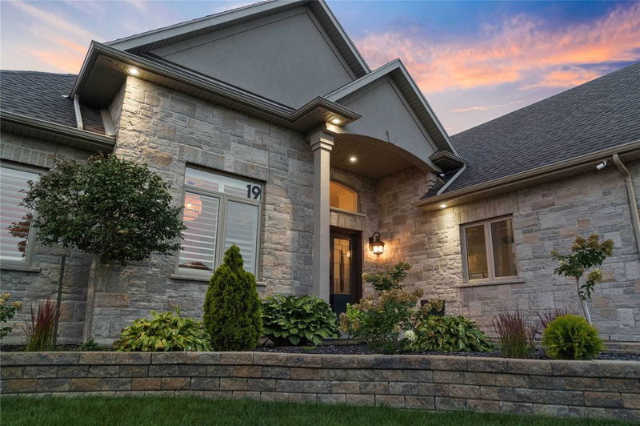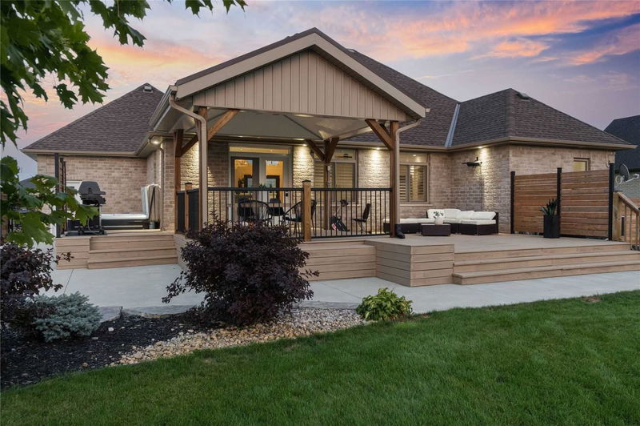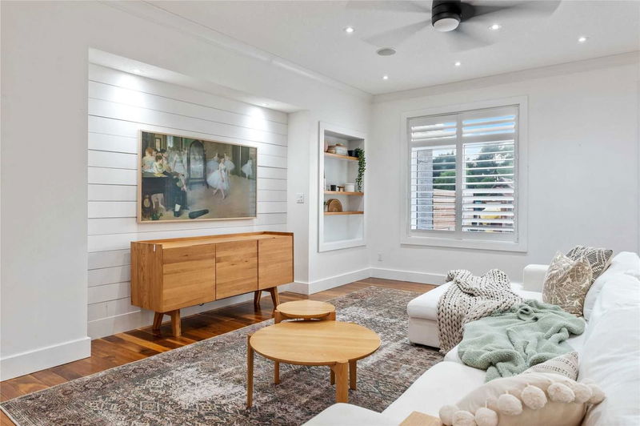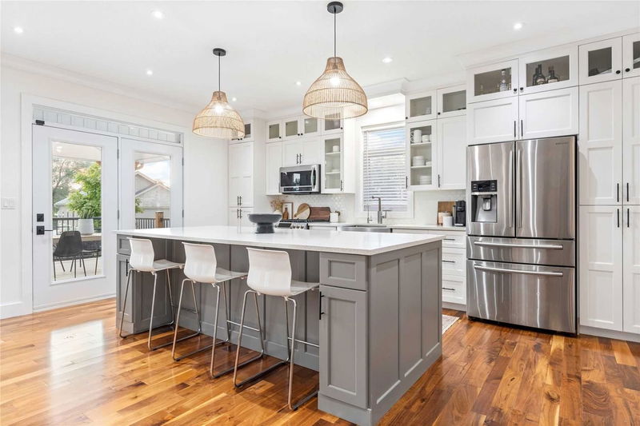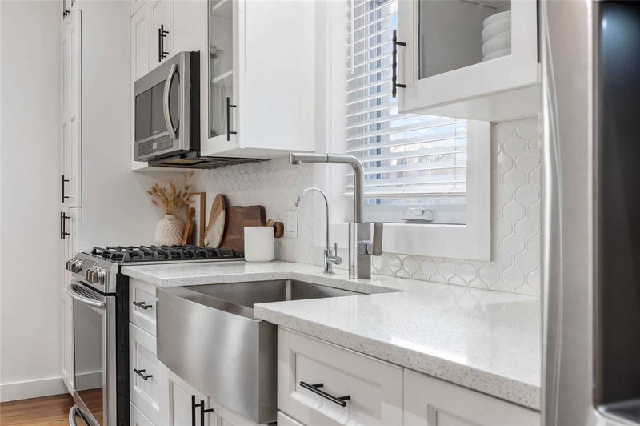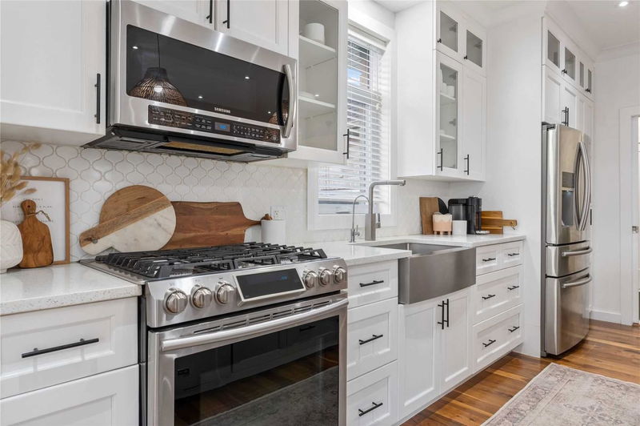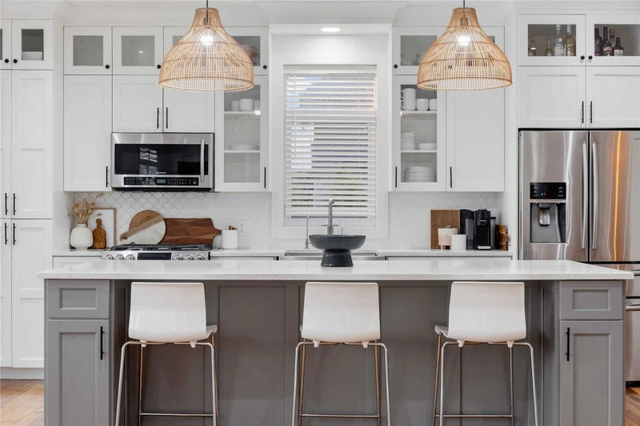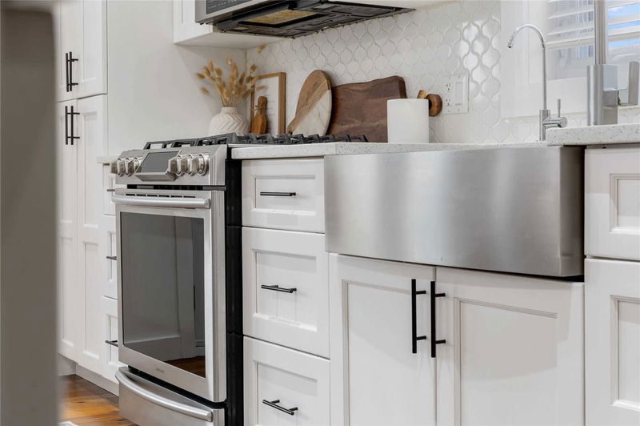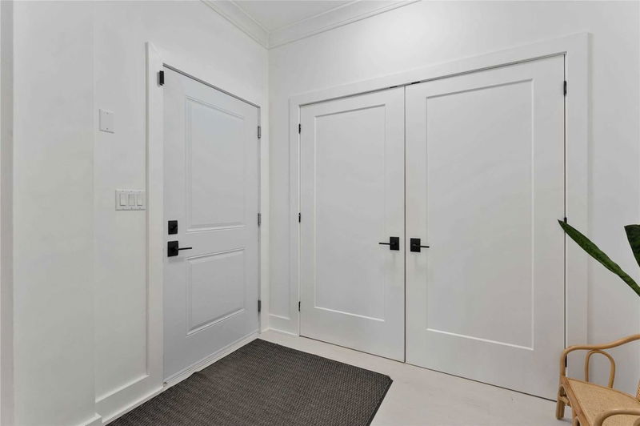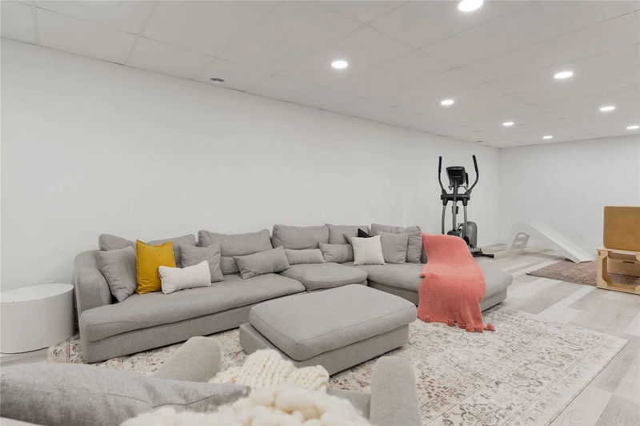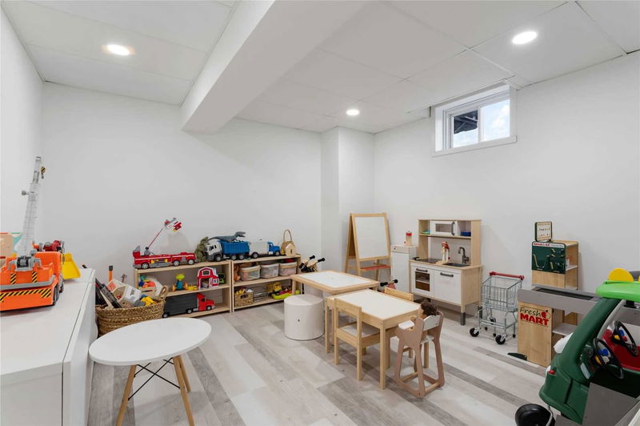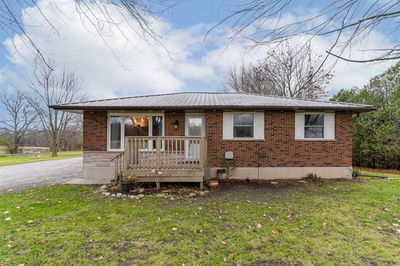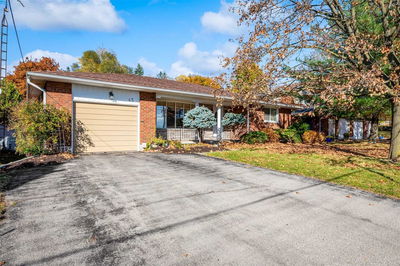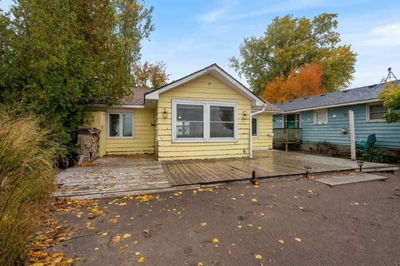Stunning Design And Expert Finishes Create This Modern Retreat; Welcome To 19 Millcreek Court Located On An Impressive One-Acre Estate. A Concrete Driveway(2018) And Professionally Landscaped (Fully Irrigated) Lawns Create The Path To This Beautiful Home As Armour Stone Walkways Lead To The Covered Porch. Entering The Elegant Foyer, Warm Natural Light Beams From The Oversized Windows As Hardwood Floors Marry Seamlessly Throughout This Open-Concept Home. Crown Moulding Adorns The Ceiling Of The Spacious Living Room Featuring A Shiplap Wall And Overhead Sound System. The Design Of This Home Flows Effortlessly To The Two-Toned Chef's Kitchen As Stunning White Features In The Backsplash, Quartz Countertops And Cabinetry Pair With Stainless Steel Samsung Appliances And The Smokey Grey Island To Elevate This Entertainer's Space. The Primary Bedroom Located To The Left Of The Home Is An Oasis In Itself As This Spacious Room Features A Large Ensuite Complete With A Glass And Tiled Shower(Hydr
详情
- 上市时间: Tuesday, October 25, 2022
- 3D看房: View Virtual Tour for 19 Millcreek Court
- 城市: Norfolk
- 社区: Norfolk
- Major Intersection: Talbot & Millcreek
- 详细地址: 19 Millcreek Court, Norfolk, N0J1E0, Ontario, Canada
- 厨房: Main
- 挂盘公司: The Agency, Brokerage - Disclaimer: The information contained in this listing has not been verified by The Agency, Brokerage and should be verified by the buyer.


