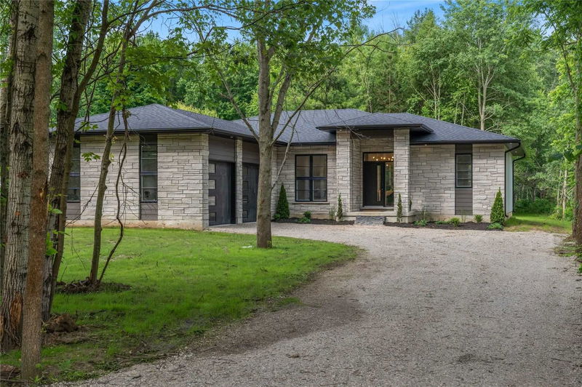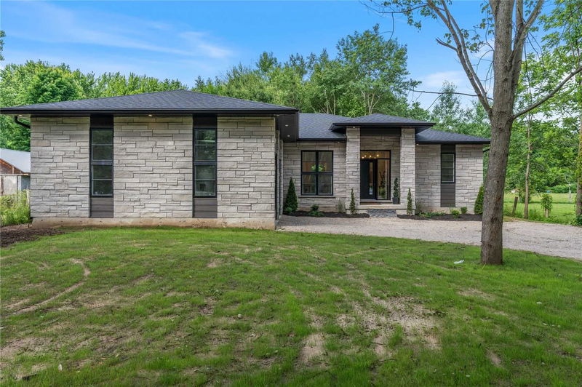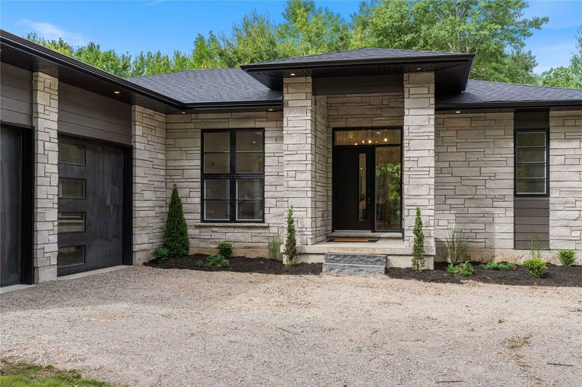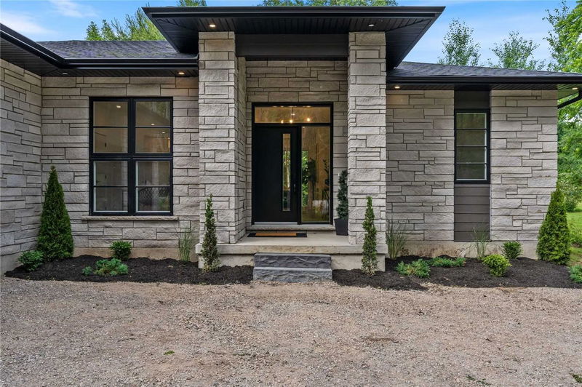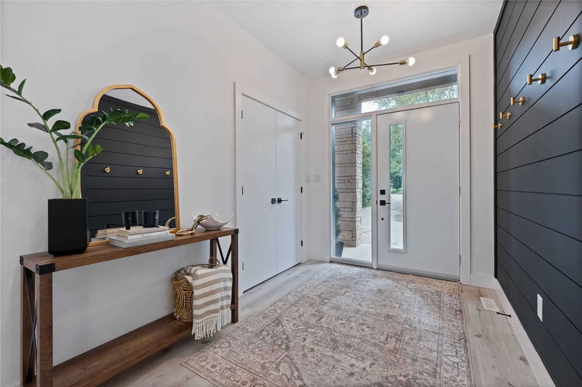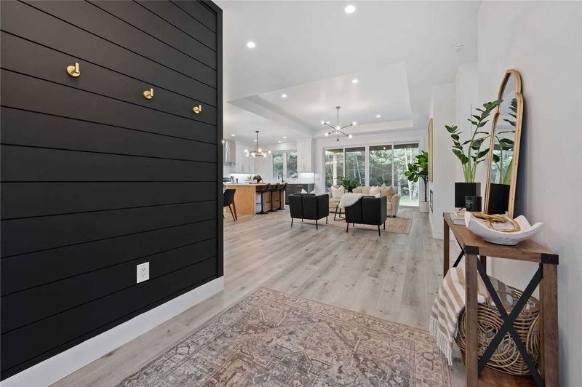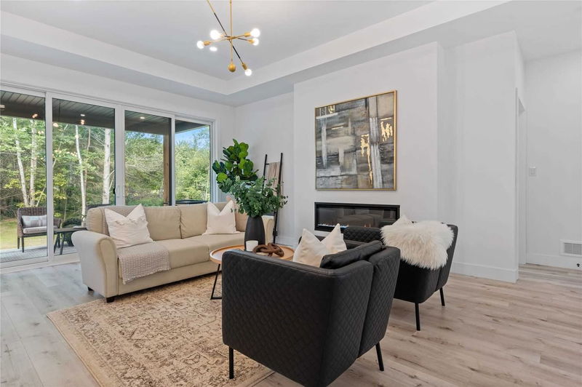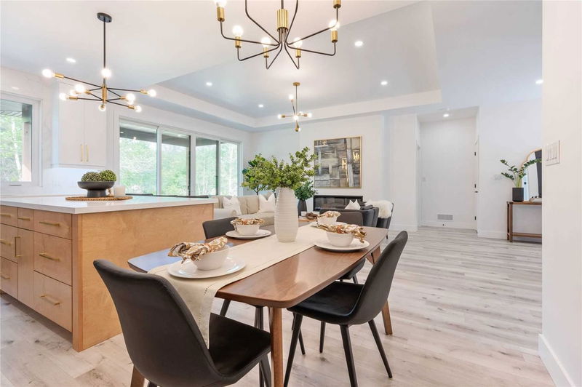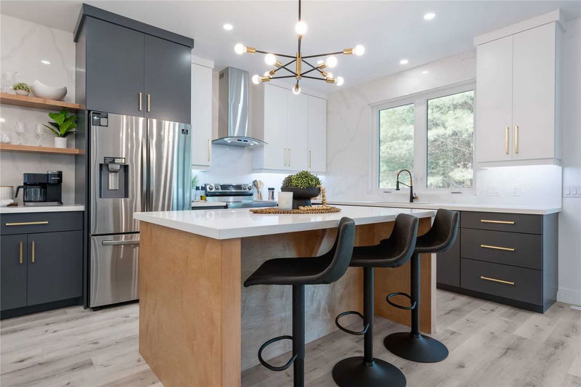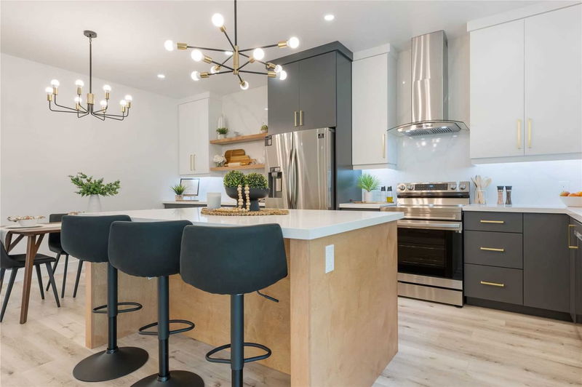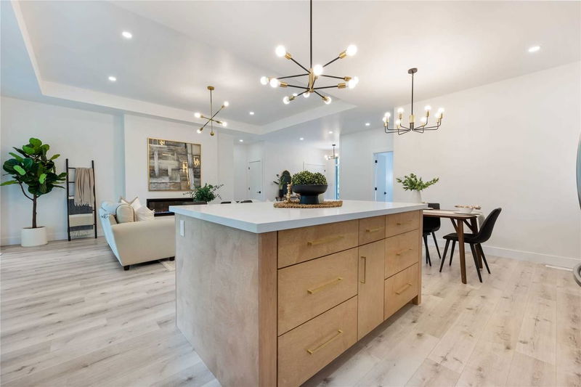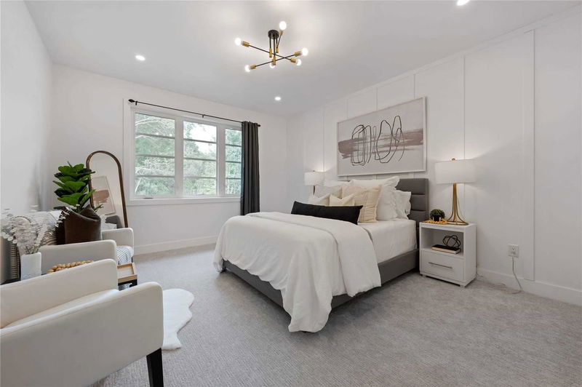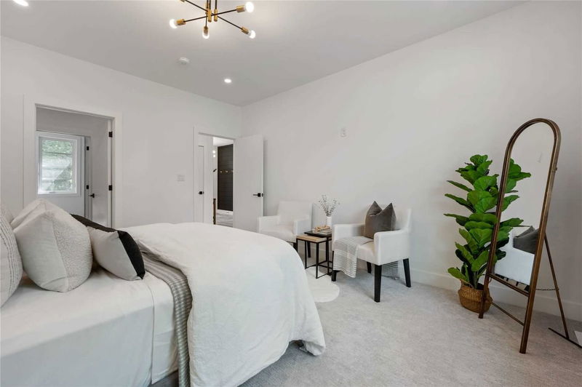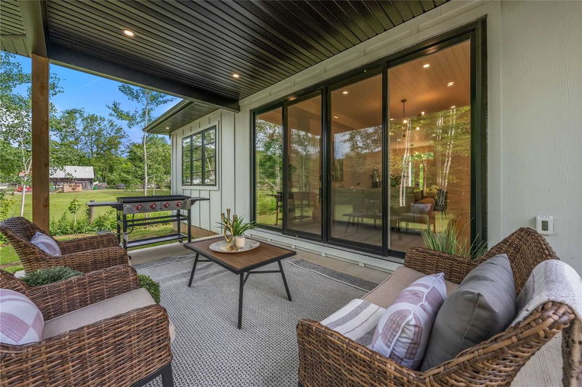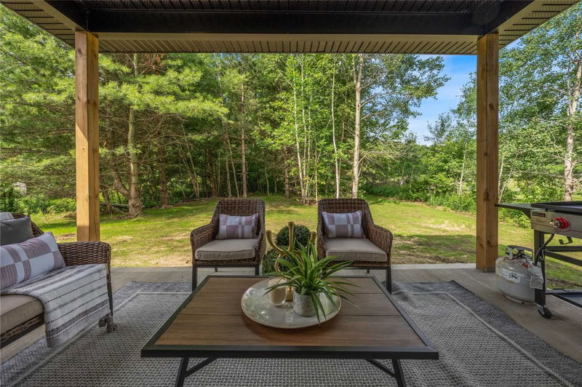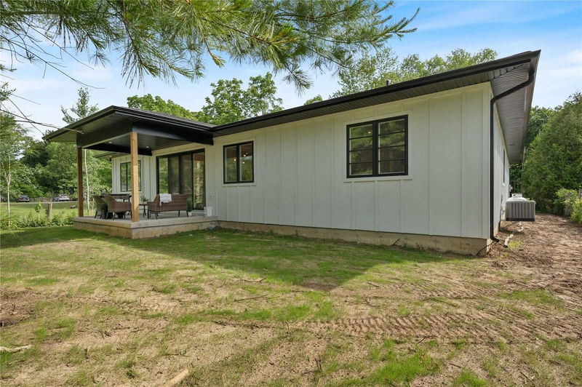Surrounded By A Blanket Of Forest And Set Back From The Road This Stunning 4-Bedroom 2 Bathroom Home Is A Newly Built Modern Bungalow That You're Not Going To Want To Miss. Traveling Down The Private Laneway You Are Greeted With The Stunning Curb Appeal Of A Covered Front-Entrance As Two Stone Pillars Accent The Entryway And A Double Car Garage That Is Offset To The Side For A More Concealed Space. The Front Grand Foyer With Beautiful Black Shiplap Accent Wall Creates A Stunning Entrance Way To Welcome Friends And Family. Floating Into The Main Living Area, An Open Concept Kitchen/Living-Room/Dining Room With Tray Ceilings To Define The Spaces, A Stunning Gas Fireplace And Sliding Glass Doors Leading To The Covered Rear Patio, Where Just Beyond The Forest Backdrop Atv Trails Can Be Found. Brand-New Stainless-Steel Appliances And Two-Toned Chef's Kitchen With Gold Finishes, And A Mix Of Open And Closed Cabinetry Throughout Creates A Cohesive Design Space That You Will Love To Come Home
详情
- 上市时间: Tuesday, October 25, 2022
- 3D看房: View Virtual Tour for 1045 Forestry Farm Road
- 城市: Norfolk
- 社区: Simcoe
- Major Intersection: Highway 16, Home Will Be On R
- 详细地址: 1045 Forestry Farm Road, Norfolk, N0E 1X0, Ontario, Canada
- 厨房: Main
- 挂盘公司: The Agency, Brokerage - Disclaimer: The information contained in this listing has not been verified by The Agency, Brokerage and should be verified by the buyer.

