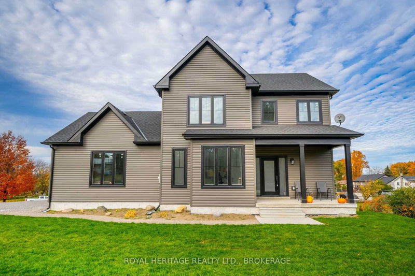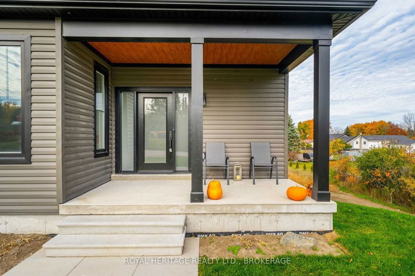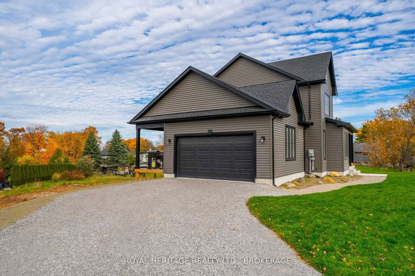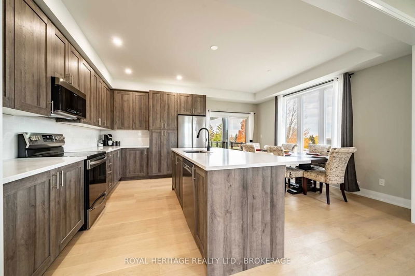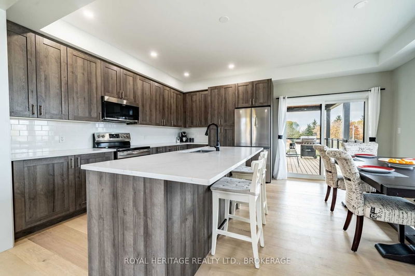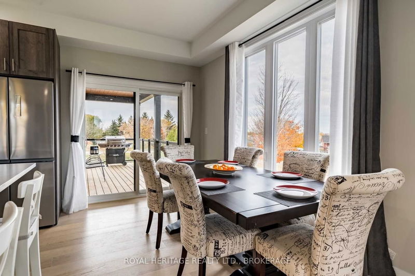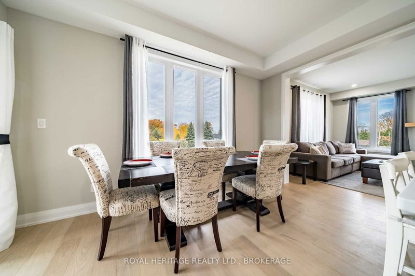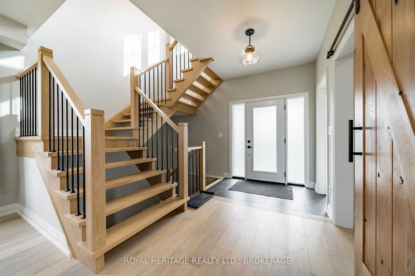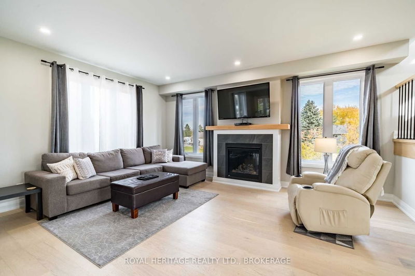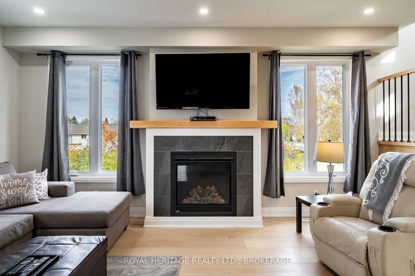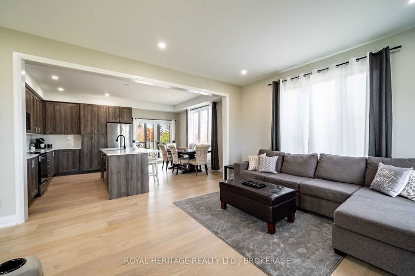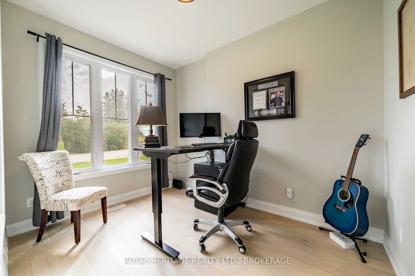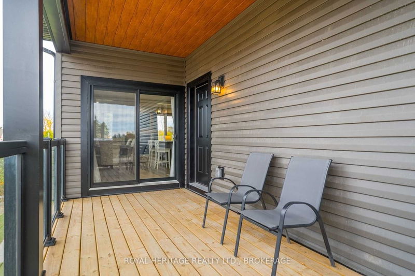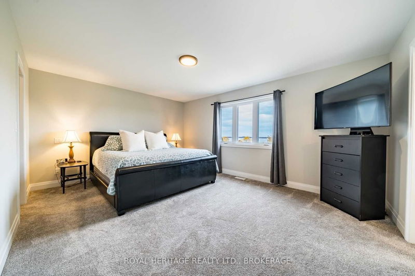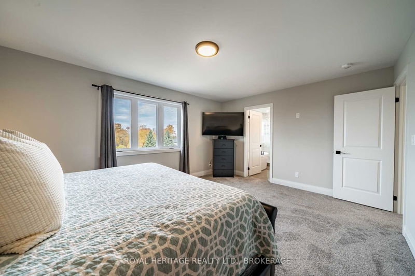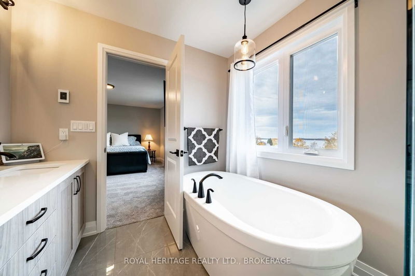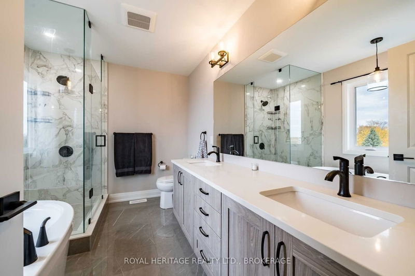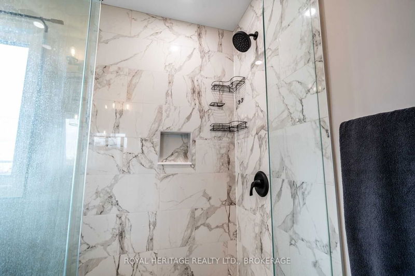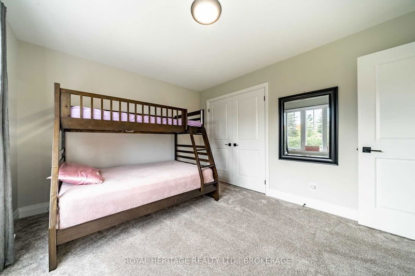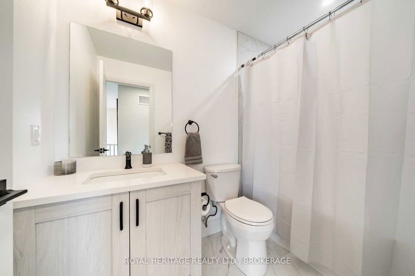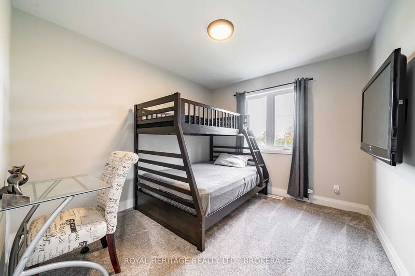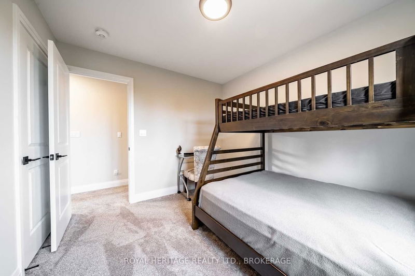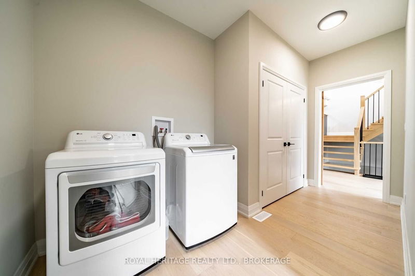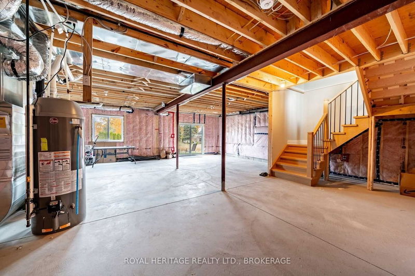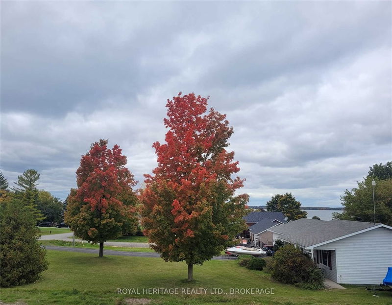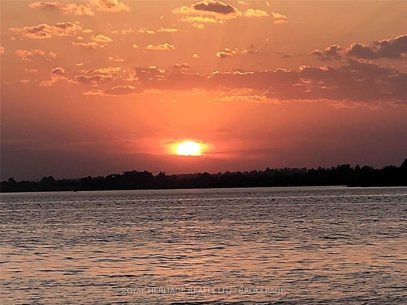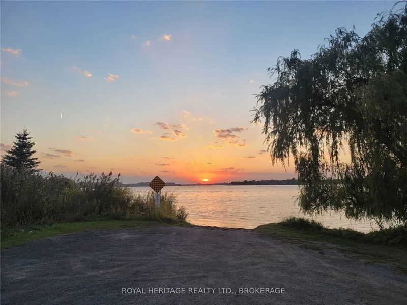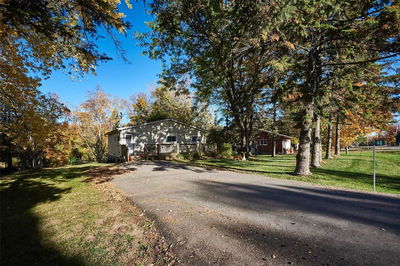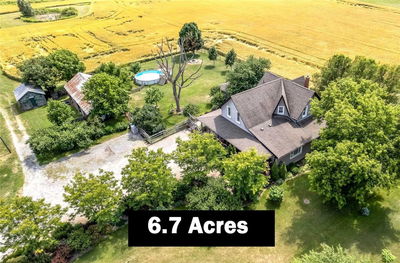Brand New Custom Built Home Situated On A 0.65 Acre Lot With Stunning Views Of Lake Scugog. Open Concept Living.Throughout. Custom Kitchen With S/S Appliances, Quartz Counter, Large Island, Pot Lights, And W/O To Covered Deck! Great Room Features Propane Fireplace, Oversized Windows, And Stunning Views Of The Lake And Yard. Work From Home In Your Main Floor Office. Mud Room And Main Floor Laundry With Attached 2 Car Garage. Principle Bedroom Features Spa Like Ensuite With Heated Floors, Soaker Tub, Large Shower And His/Hers Sinks And W/I Closet. Walk Out Basement With Sep Entrance And Egress Windows. Potential For Inlaw Suite. Fresh Sod, Tarion Warranty Included.
详情
- 上市时间: Thursday, October 27, 2022
- 3D看房: View Virtual Tour for 39 Helen Crescent
- 城市: Kawartha Lakes
- 社区: Little Britain
- Major Intersection: Helen/Verna
- 详细地址: 39 Helen Crescent, Kawartha Lakes, K0M 2C0, Ontario, Canada
- 厨房: Hardwood Floor, Open Concept, Quartz Counter
- 挂盘公司: Royal Heritage Realty Ltd., Brokerage - Disclaimer: The information contained in this listing has not been verified by Royal Heritage Realty Ltd., Brokerage and should be verified by the buyer.

