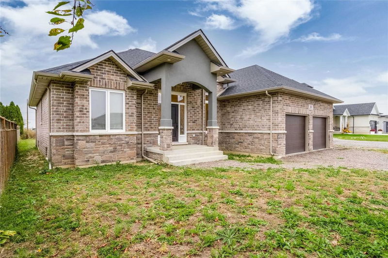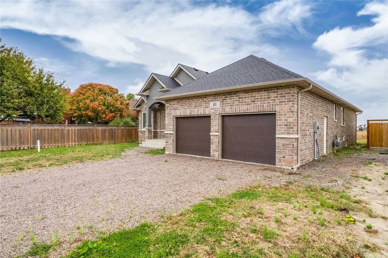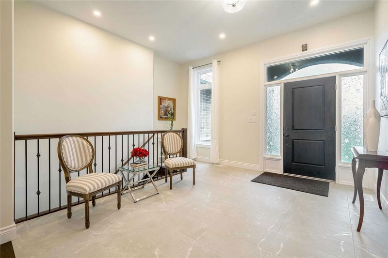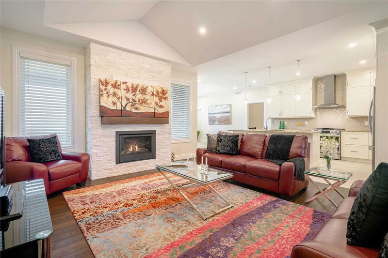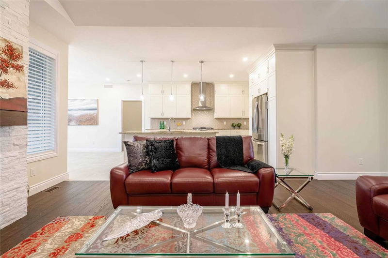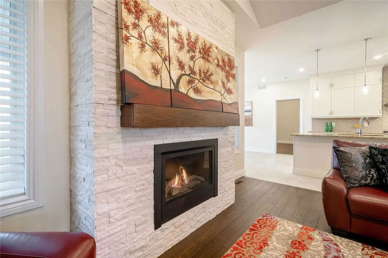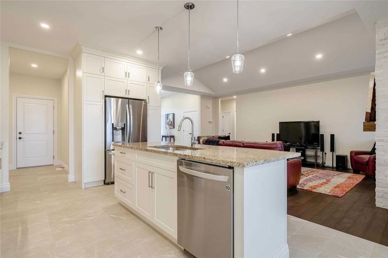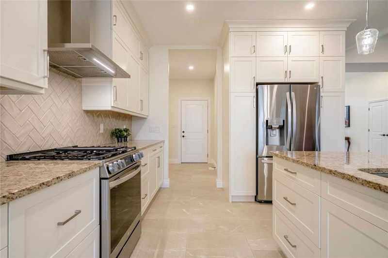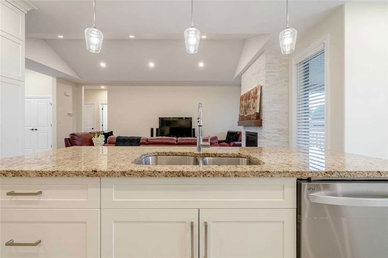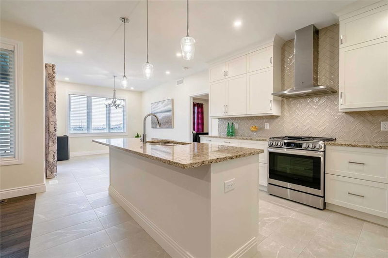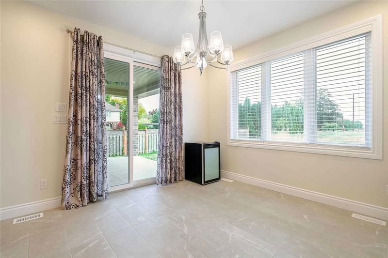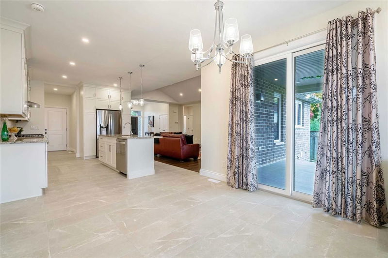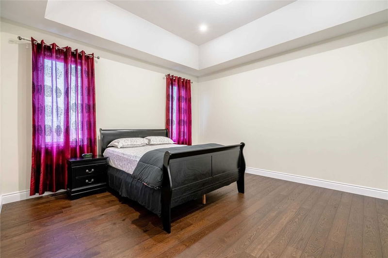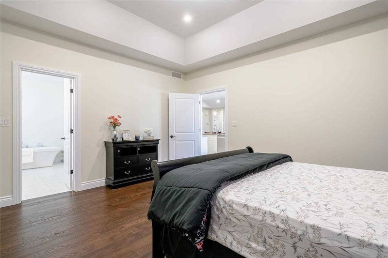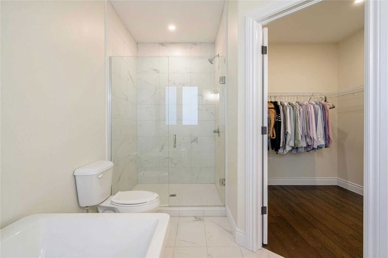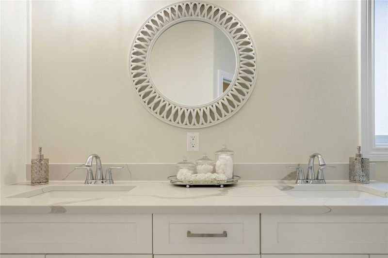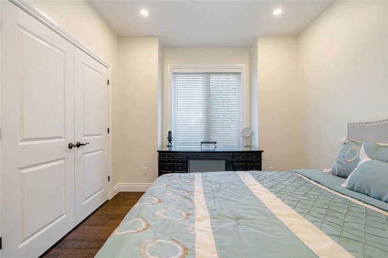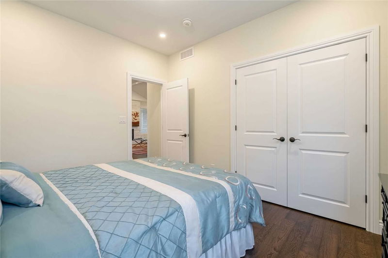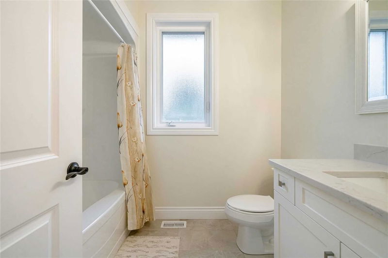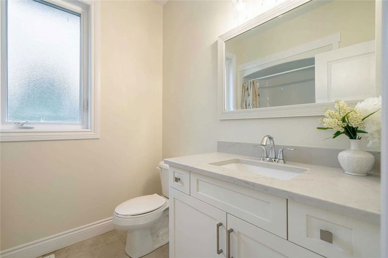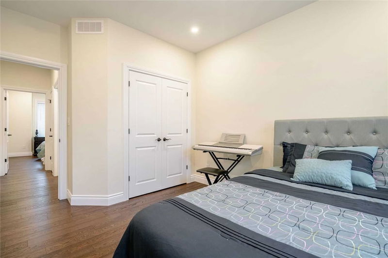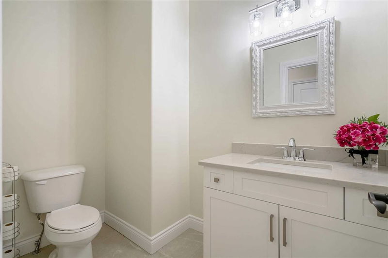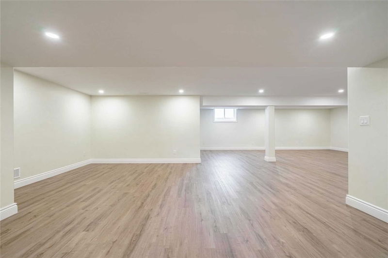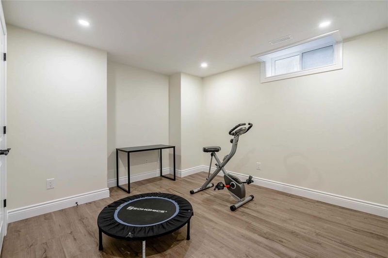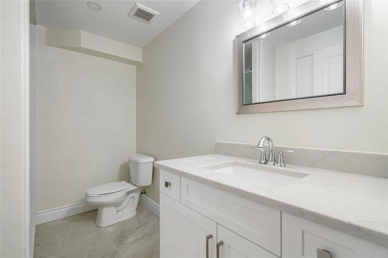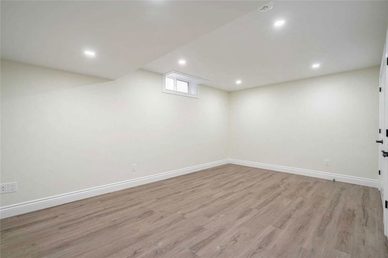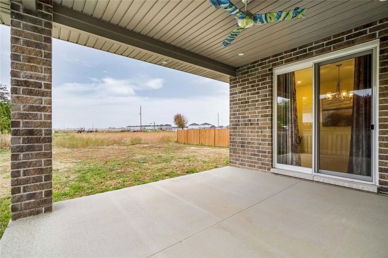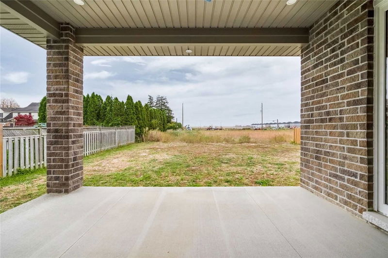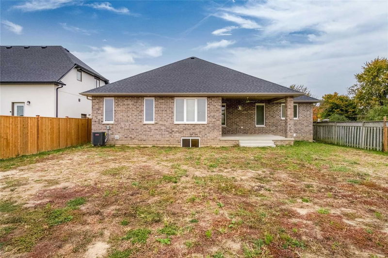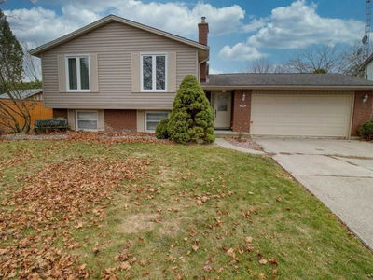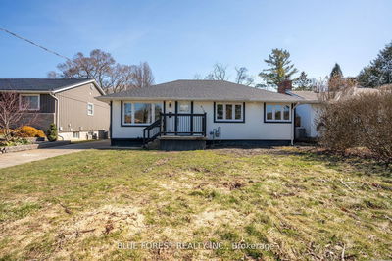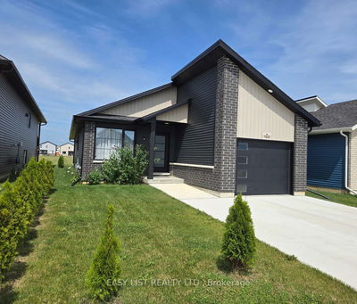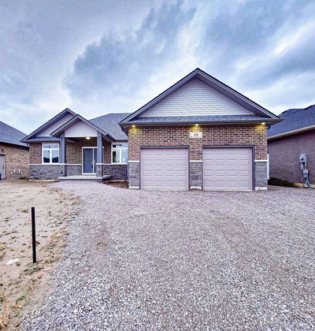Stunning Custom Built Ranch In A Sought After Neighborhood! As You Enter This Home You Will Immediately Be Impressed By The Layout, Lighting And Finishes Throughout The Home. The Open Concept Layout And Finished Basement Paired With Pot Lights Throughout The Interior And Exterior Of The Home Creates A Bright And Welcoming Space. Approx. 4000 Sq Ft, This Spacious 5 Bedroom, 4 Bathroom Home Sits On A Large Lot And Is Just Minutes Away From Stores, Schools, Trails And More.
详情
- 上市时间: Thursday, October 20, 2022
- 3D看房: View Virtual Tour for 10 Dundee Drive
- 城市: Chatham-Kent
- 社区: Chatham
- 交叉路口: Indian Creek Rd W/Braemar Blvd
- 详细地址: 10 Dundee Drive, Chatham-Kent, N7M 0S7, Ontario, Canada
- 家庭房: Stone Fireplace, Vaulted Ceiling, Hardwood Floor
- 厨房: Stainless Steel Appl, Granite Counter, Custom Backsplash
- 客厅: Vinyl Floor, Pot Lights
- 挂盘公司: Homelife Kingsview Real Estate Inc., Brokerage - Disclaimer: The information contained in this listing has not been verified by Homelife Kingsview Real Estate Inc., Brokerage and should be verified by the buyer.


