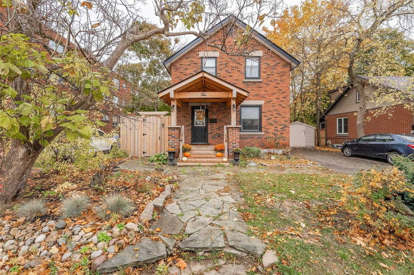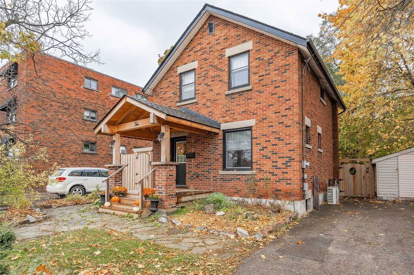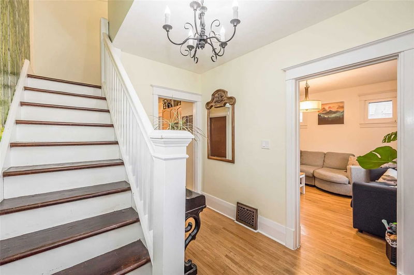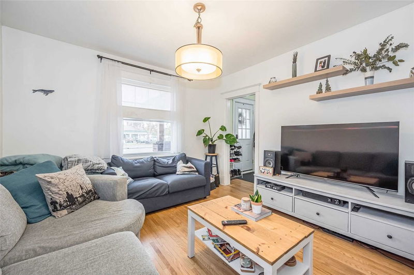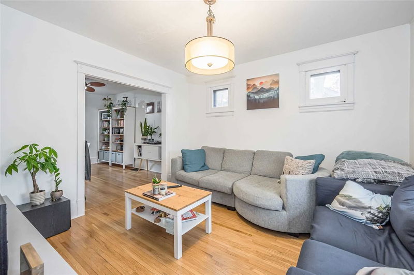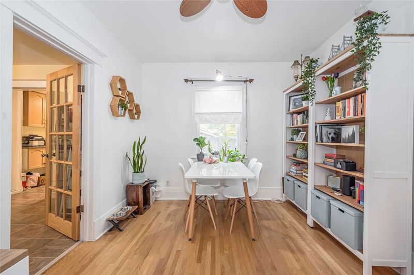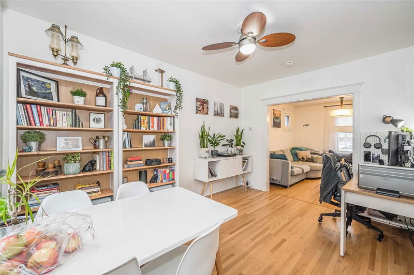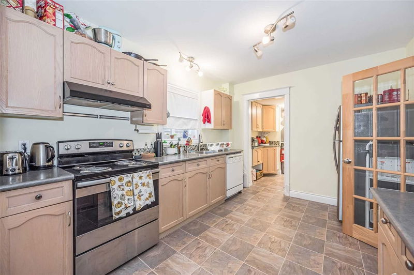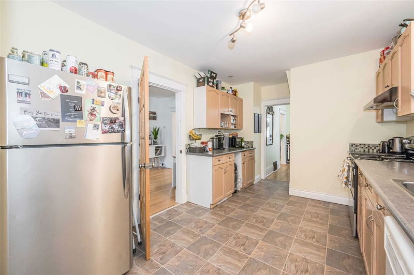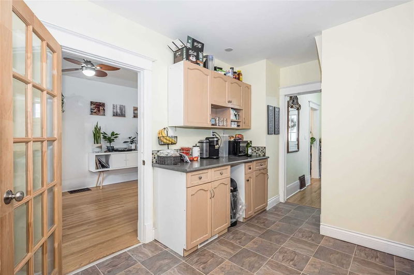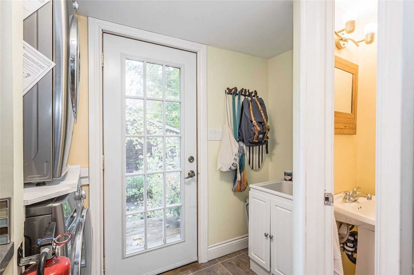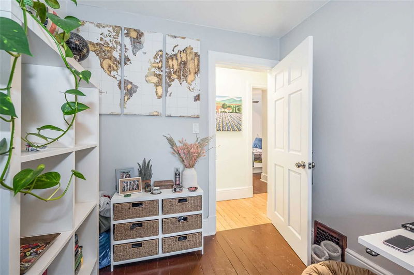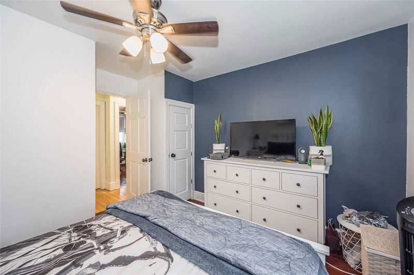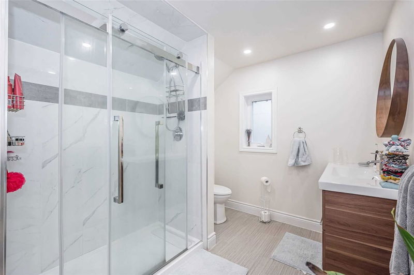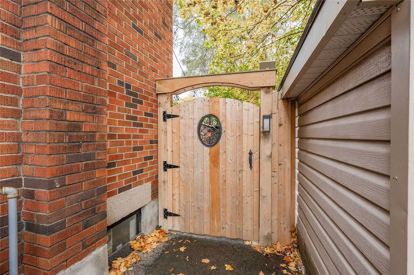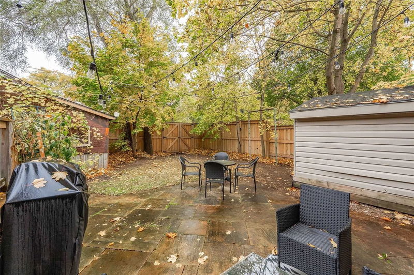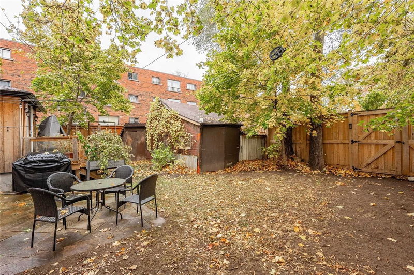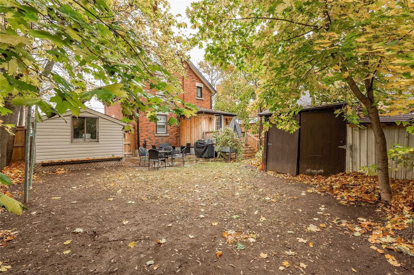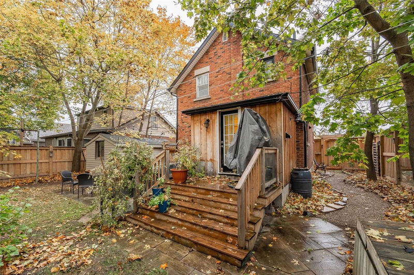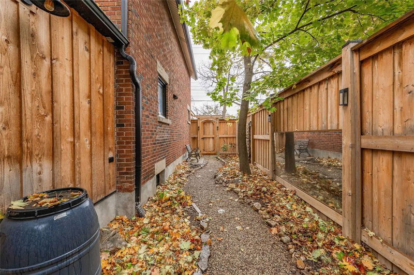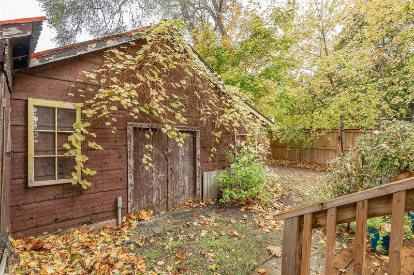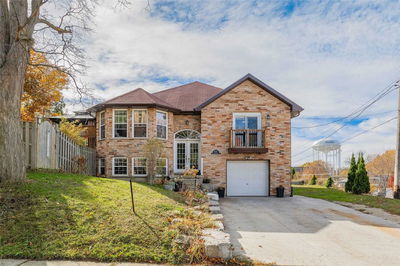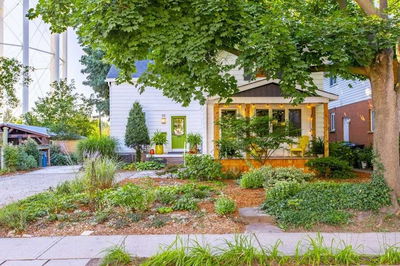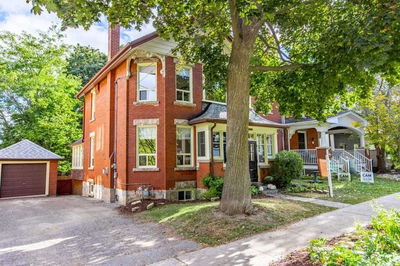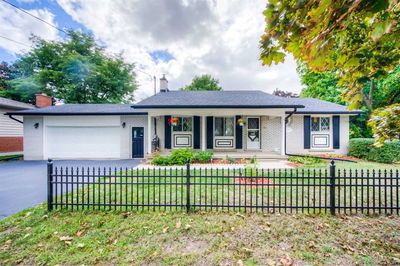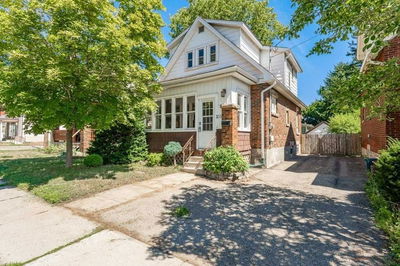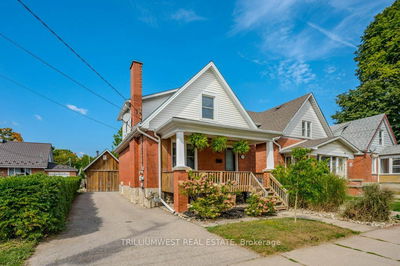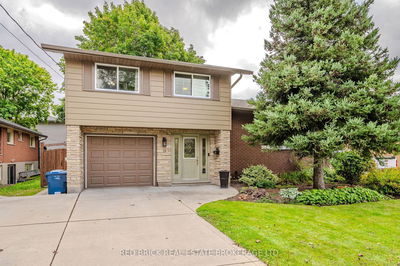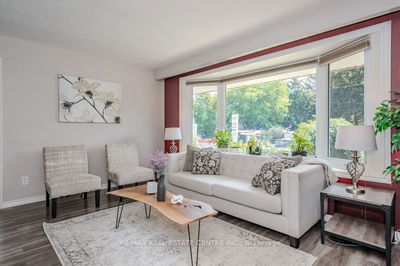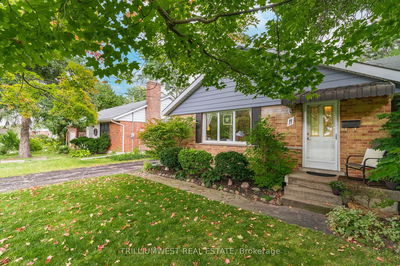1920'S 2-Story 3 Bed, 2 Bath W/Dble-Wide Drive Leads Up To A New Cedar Porch W/Vaulted Ceiling. Preserved Characteristics Such As Tall Baseboards, Original Hardwood Floors & Solid Wood Staircase. Contemporary Finishes Such As Keyless Entry, Google Nest Thermostat, Spa-Like Bath, & Central Air. Main Floor Features Bright & Airy Living & Dining, Kitchen Features S/S Appliances, A Tiled Backsplash & Ample Counter/Cabinetry Space. Off The Kitchen, You Will Find A Mudroom W/Stackable Laundry, A 2Pc Bath, & Access To Rear Deck. Upstairs, 3 Beds Offering Large Windows & Stunning Spa-Like Main Bath. Fully Fenced Backyard Offers Cedar Porch, Stone Patio, & Mature Trees. Shed At Rear Of Property Could Be Used To Store Toys Or A Workshop Or Coach House! Double-Gated Rear Yard Access Allows You To Park An Rv, Larger Trailer, Or Boat. Less Than A 20-Min Walk To Downtown & Go Station! Updates Include Roof, Eaves W/Gutter Guard, Furnace, Hvac, Siding, Water Softener, Patios, Deck, Landscaping, Etc.
详情
- 上市时间: Thursday, October 20, 2022
- 3D看房: View Virtual Tour for 10 Speedvale Avenue
- 城市: Guelph
- 社区: Exhibition Park
- 详细地址: 10 Speedvale Avenue, Guelph, N1H 1J4, Ontario, Canada
- 厨房: Main
- 客厅: Main
- 挂盘公司: Royal Lepage Royal City Realty Ltd., Brokerage - Disclaimer: The information contained in this listing has not been verified by Royal Lepage Royal City Realty Ltd., Brokerage and should be verified by the buyer.

