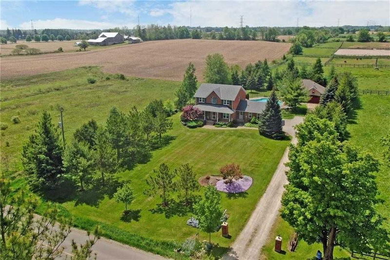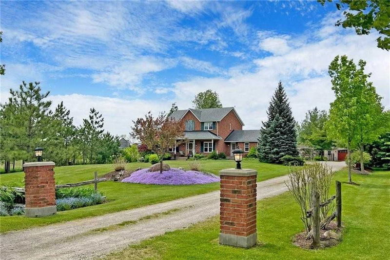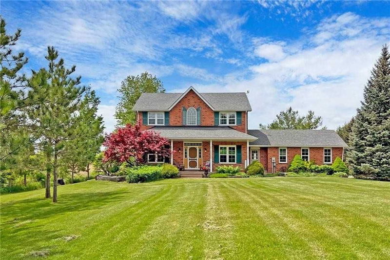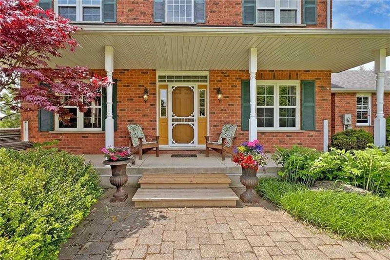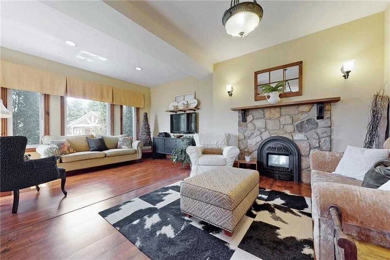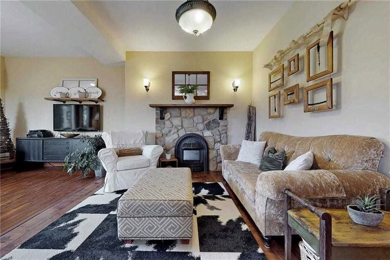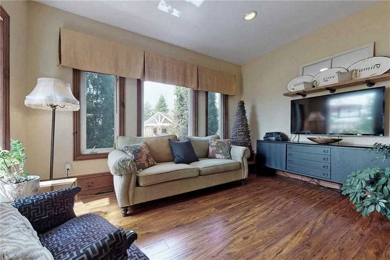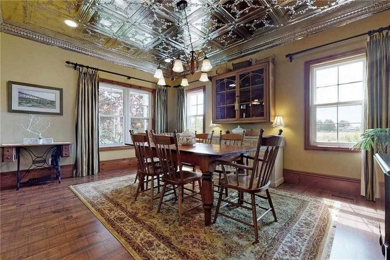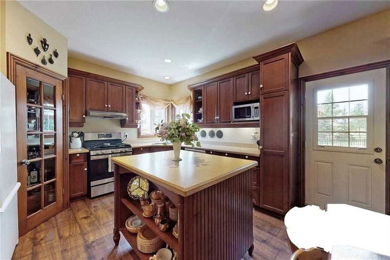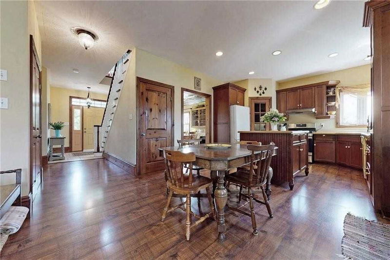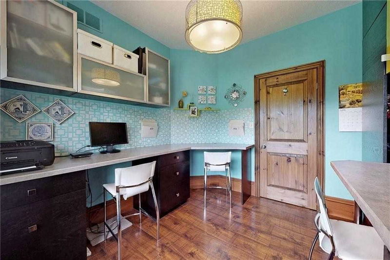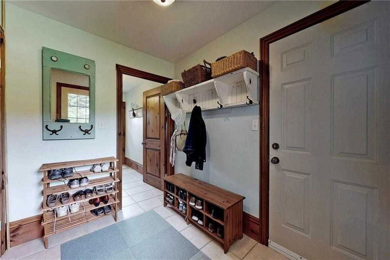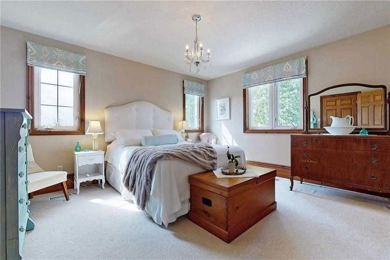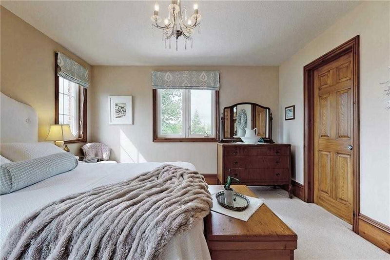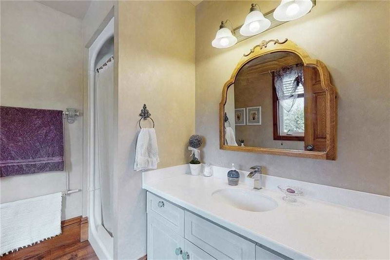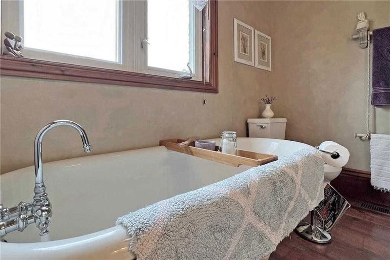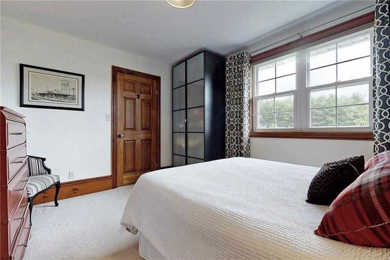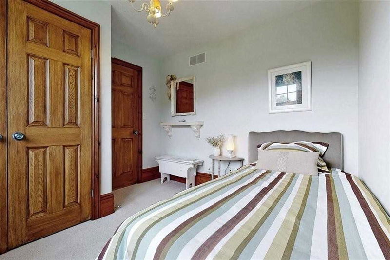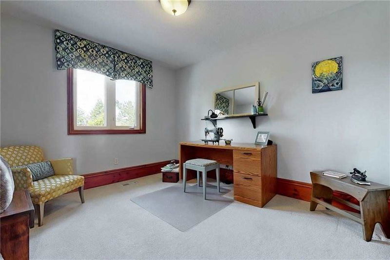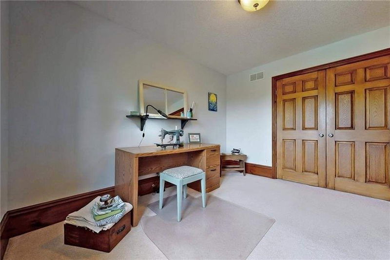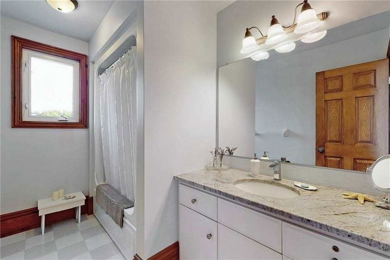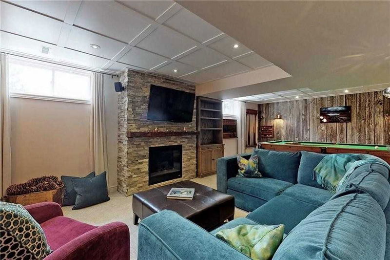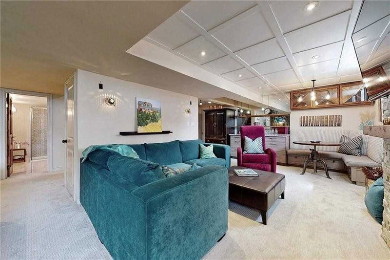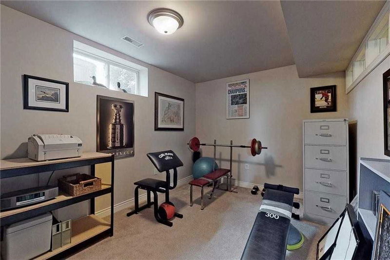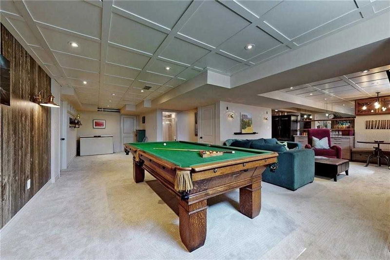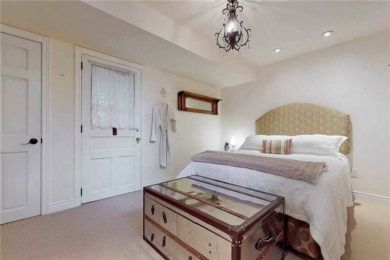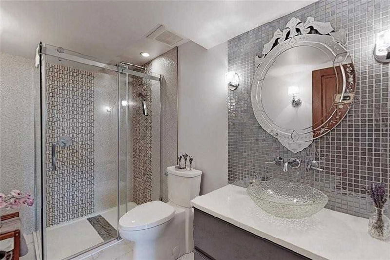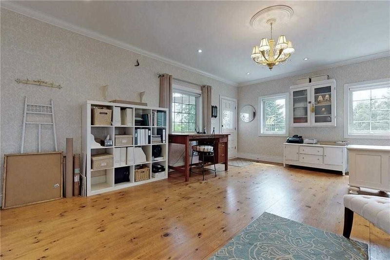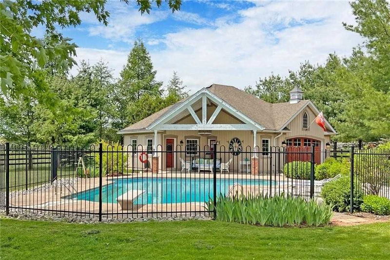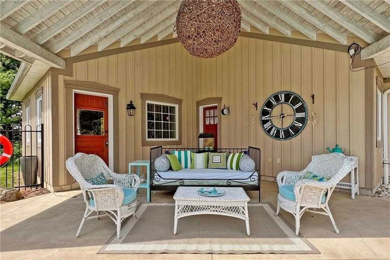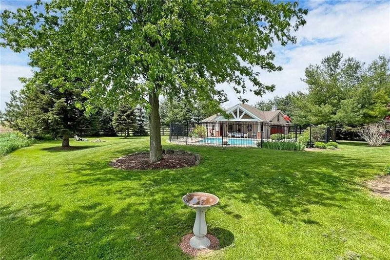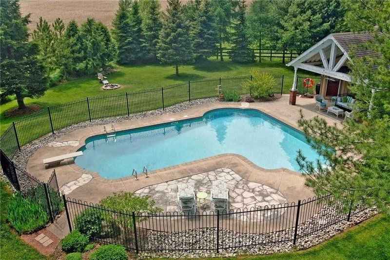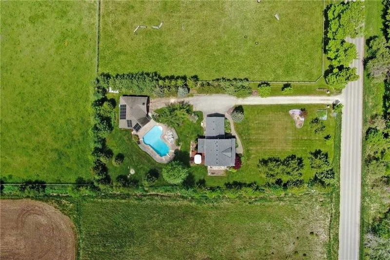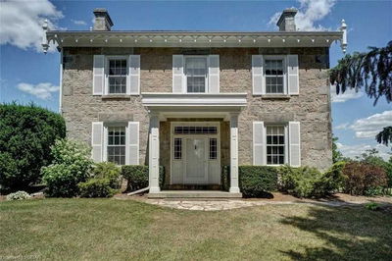Country Living At Its Finest. Charleston Built ('00) 1 Acre Property Meticulously Maintained By Originalowners. Centre Hall Layout, Carpet Free Main Floor, Formal Dining Rm Replete W/ 9Ft Tin Ceilings. Main Floor Laundry. Open Concept Kitchen (W/ Walk In Pantry) To Living Rm W/ A Cast Iron Fireplace. Overlooks Saltwater Pool & Rockhaven Built Coach House W/ Board & Batten 25Yr Maibec Siding ('09). Upper-Level Features 4 Beds, 2 Full Baths, The Primary Bath Has A Cast Iron Tub & Separate Shower. Fully Finished Basement W/ Fp, Banquette, Dry Bar W/ Bar Fridge, Granite Counters, Pool Table, Additional 2 Beds, Built In Sport Cupboards. Full 3Pc Bath W/ Glass Shower & Heated Floors. Serene Modern Space W/ Natural Light & Propane Fireplace, Fully Insulated To Use Year-Round. You Will Also Find A Separate Change Room; Solar Panels Service The Saltwater Pool ('08). Attached Double Car Grg, Connected To Your Coach House Is A 1 Car Grg W/100Amp Service. Parking For 10+ Cars. 12Kw Generator. Rsa
详情
- 上市时间: Monday, October 17, 2022
- 城市: Puslinch
- 社区: Rural Puslinch
- 详细地址: 4254 Watson Road S, Puslinch, N0B 2J0, Ontario, Canada
- 厨房: Main
- 挂盘公司: Re/Max Escarpment Realty Inc., Brokerage - Disclaimer: The information contained in this listing has not been verified by Re/Max Escarpment Realty Inc., Brokerage and should be verified by the buyer.

