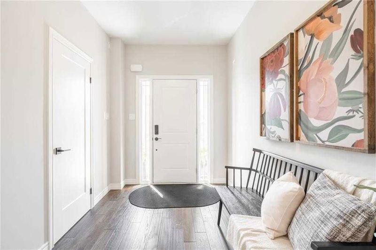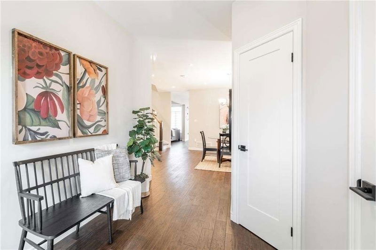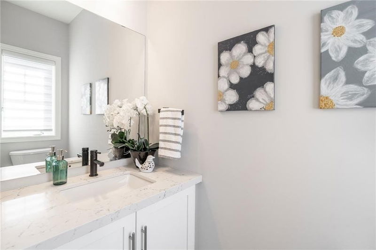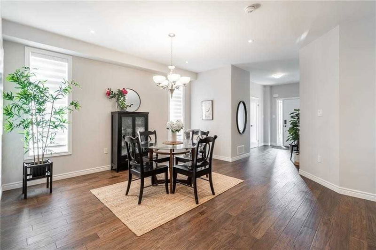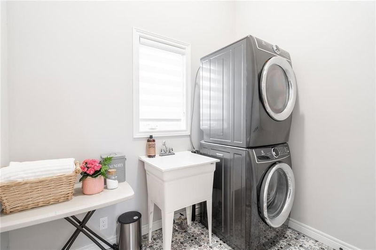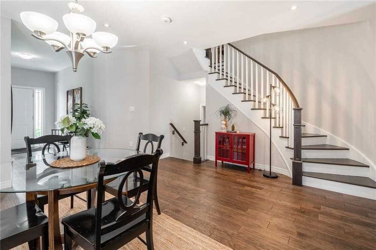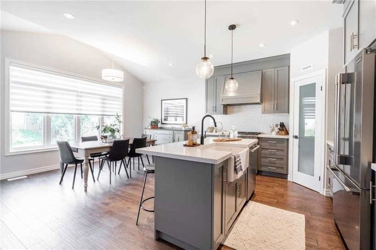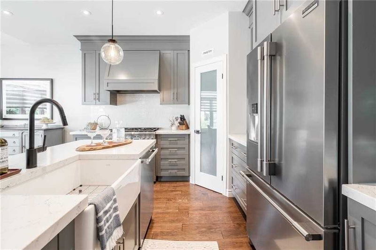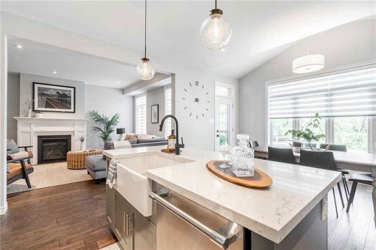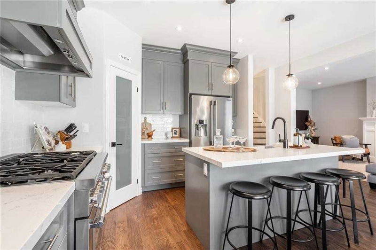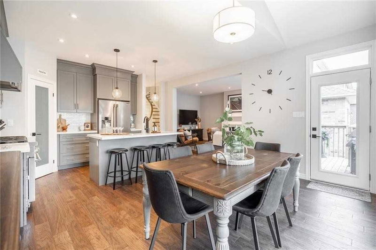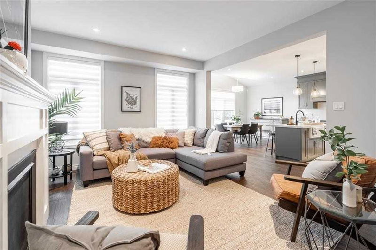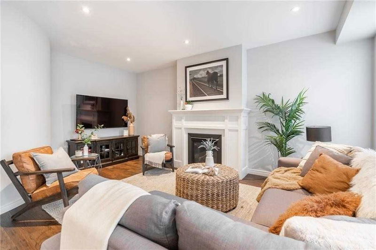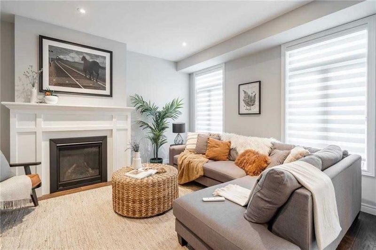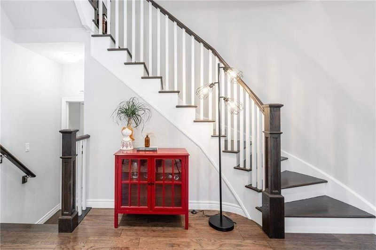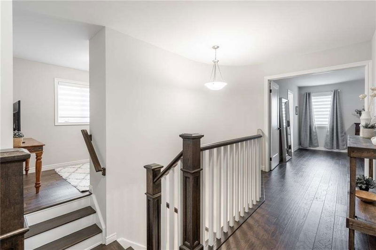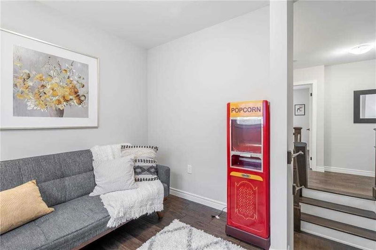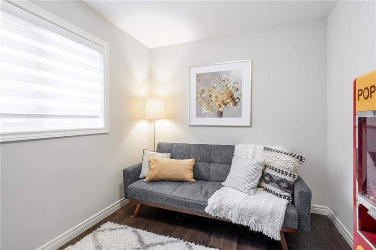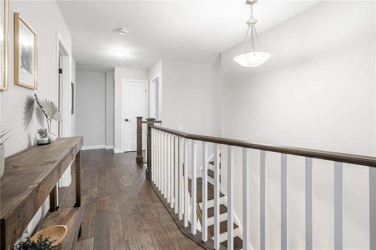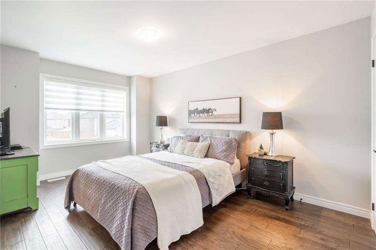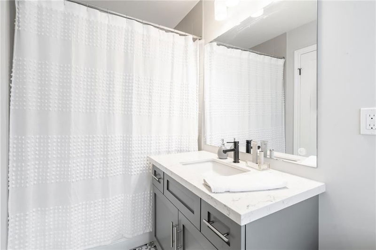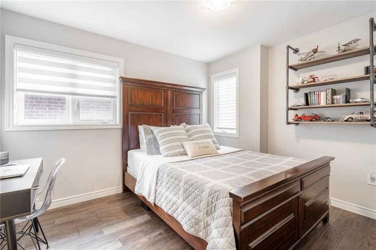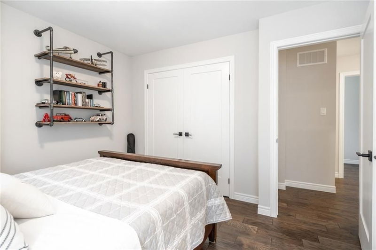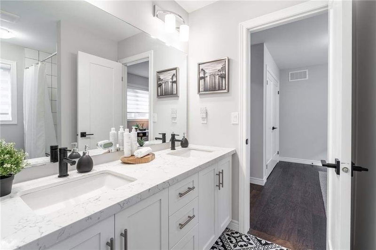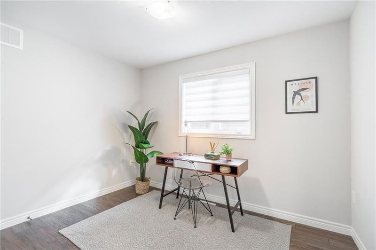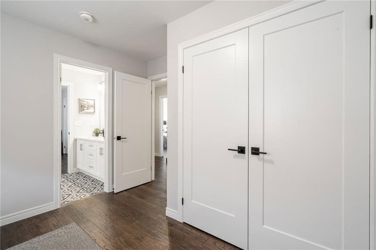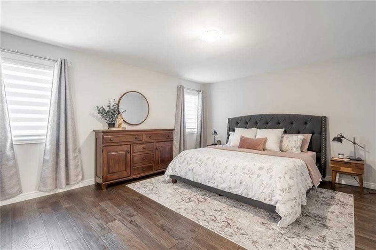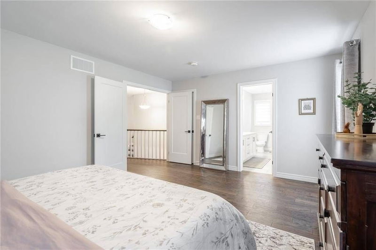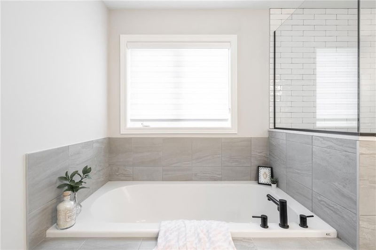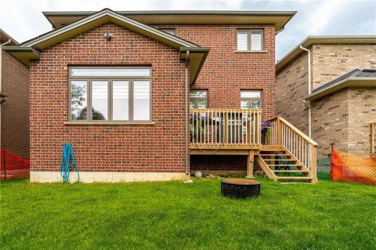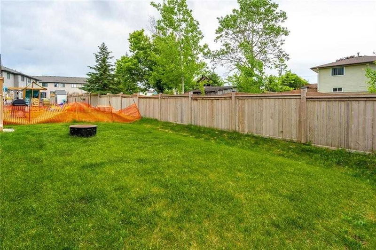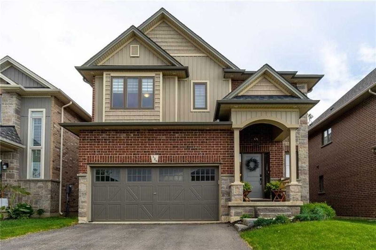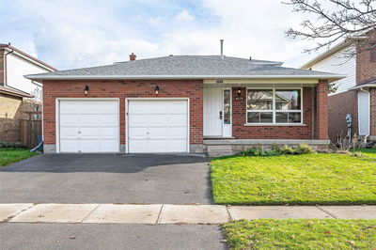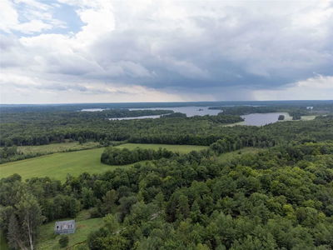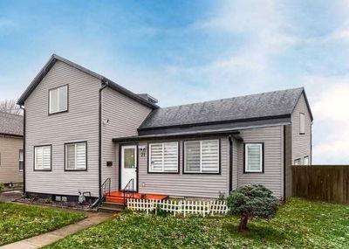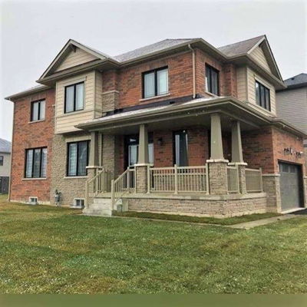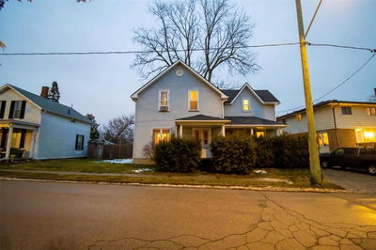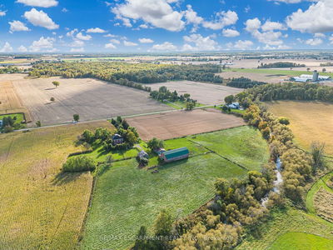This Stunning Family Home In Smithville With A Spacious 2,565 Plan Offers 4 Bedrooms All With Ensuite Privileges Which Is Perfect For Extended Family Or Kids Who Need Their Own Spaces. You'll Especially Love Feeling Like You Are Relaxing In Your Own Spa Retreat In The Principal Ensuite Bath With Glass Shower, Deep Soaker Tub And Soft Stone Finishes. Working From Home? The Second Floor Den Would Make A Great Home Office Or Hobby Room Where You Can Hide Away From Everyone Else Without Feeling Like You Are Working In A Bedroom. The Main Floor Is Open Yet Offers Defined Living Spaces With A Formal Dining Area Off The Foyer, Laundry/Mud Room Conveniently Located Off The Garage, Cozy Living Room With Gas Fireplace And A Divine Eat-In Kitchen Offering Top Of The Line Appliances Including A Thermador Gas Range, Walk-In Pantry For Additional Storage And All Upgraded Finishes. Rsa
详情
- 上市时间: Friday, October 14, 2022
- 3D看房: View Virtual Tour for 129 Dennis Drive
- 城市: West Lincoln
- 交叉路口: St. Catharines St
- 详细地址: 129 Dennis Drive, West Lincoln, L0R 2A0, Ontario, Canada
- 厨房: Main
- 客厅: Fireplace
- 挂盘公司: Re/Max Escarpment Realty Inc., Brokerage - Disclaimer: The information contained in this listing has not been verified by Re/Max Escarpment Realty Inc., Brokerage and should be verified by the buyer.


