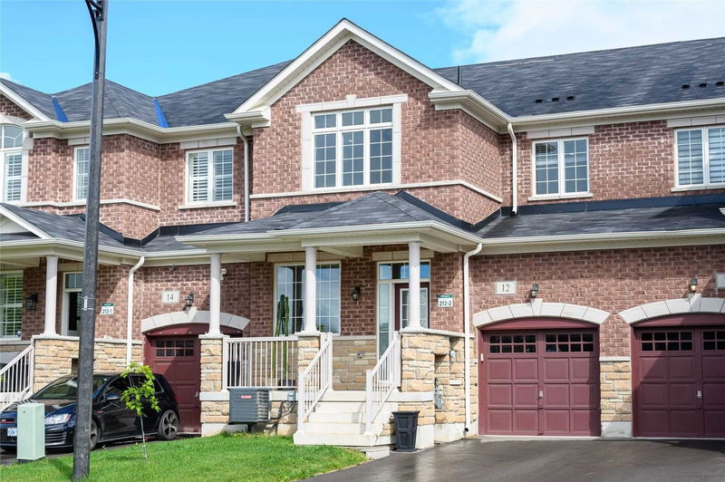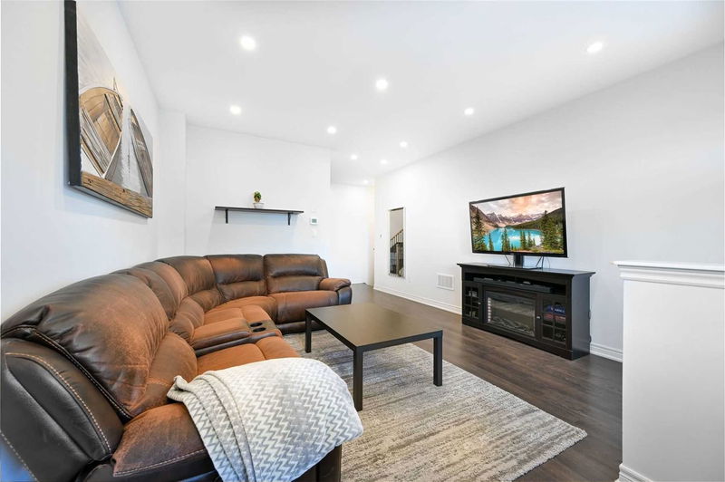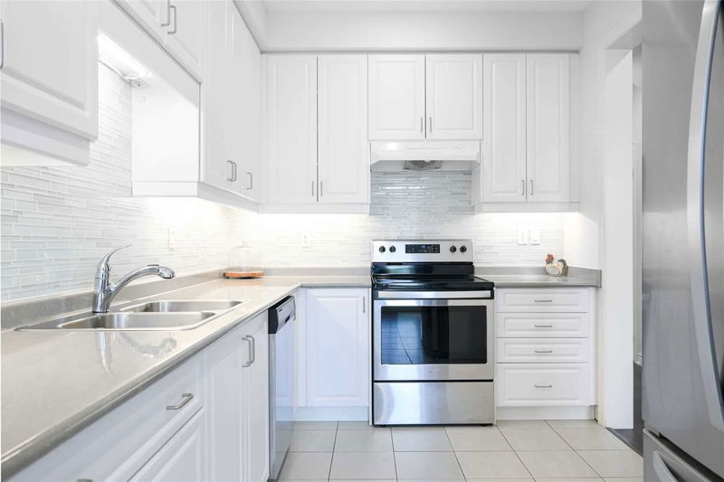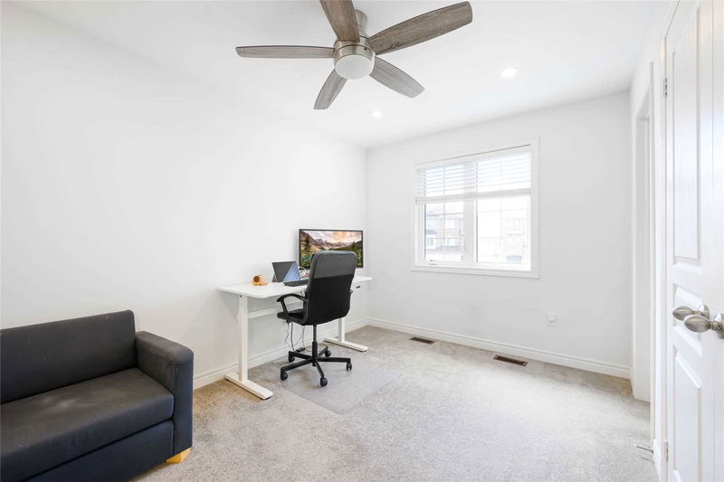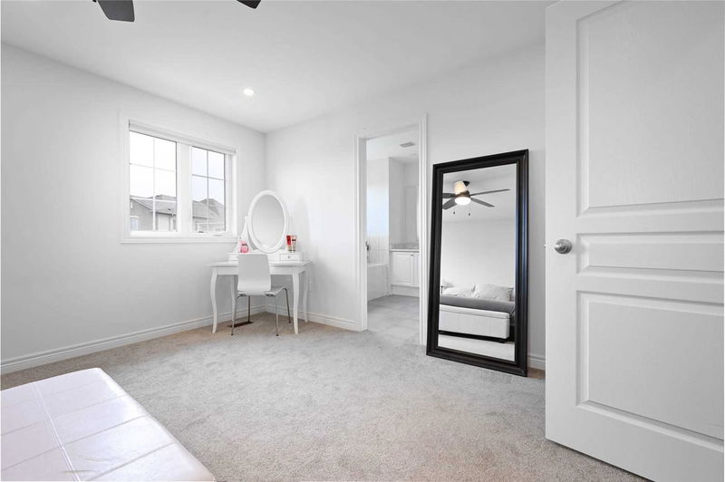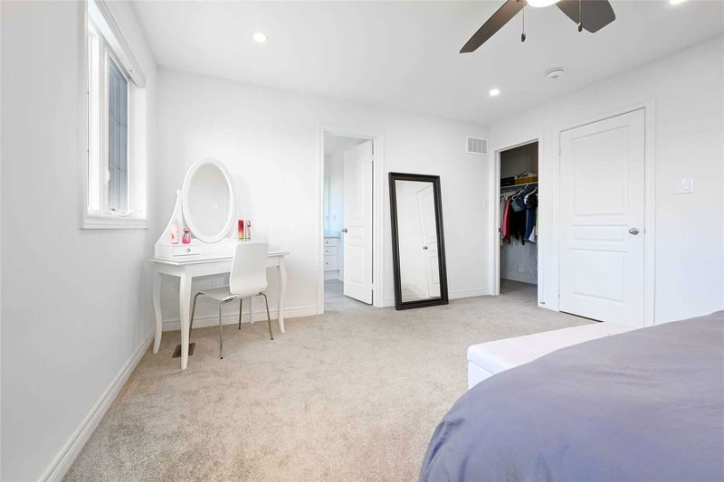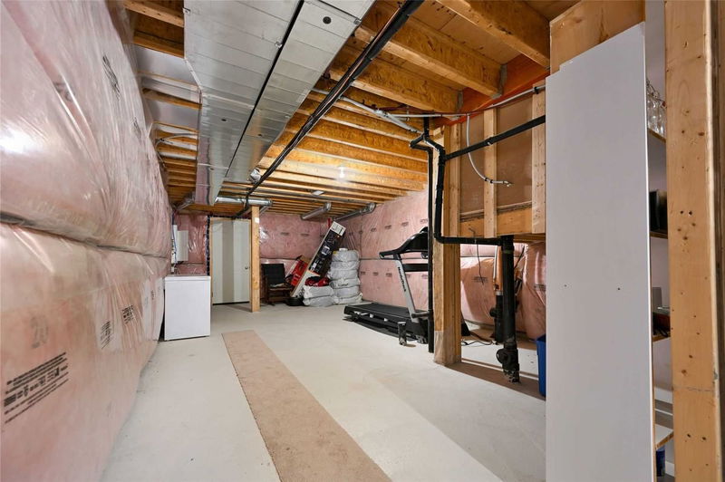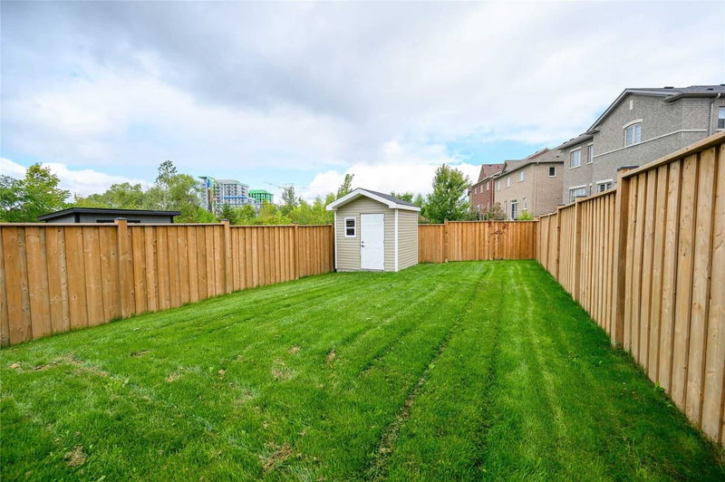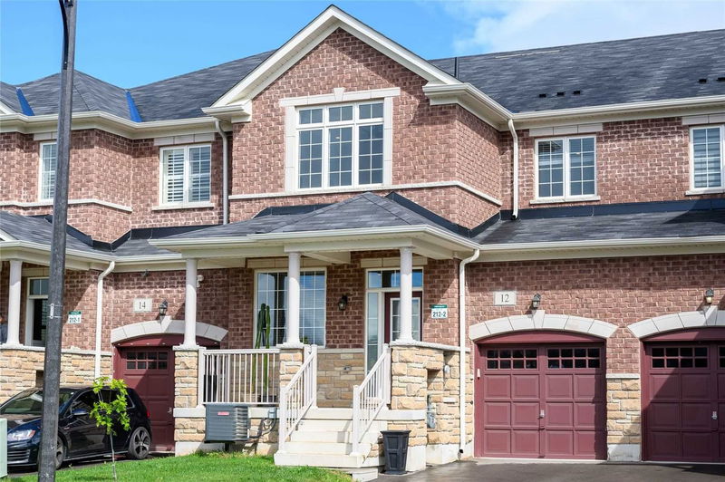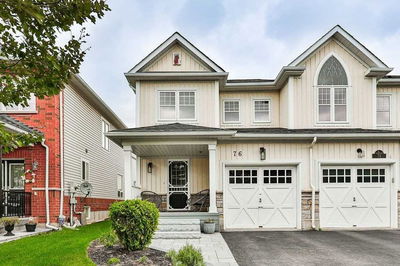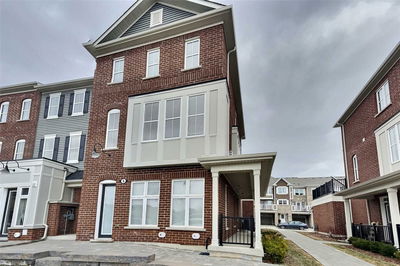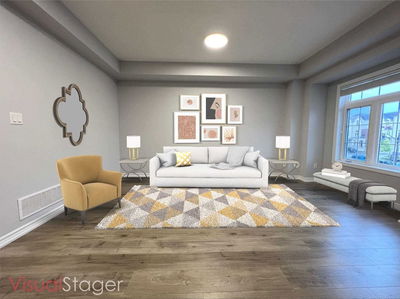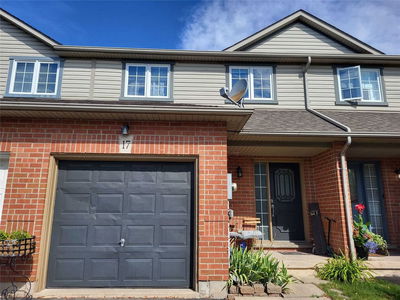Must-See Townhome In The Prime Location Of Waterdown, Exquisite From Top To Bottom! Very Spacious Home Nestled In A Quiet, Private Court. More Than 2,005 Sq Ft Of Total Living Space W/ Beautifully Landscaped Yards. Enter Into The Lrg Bright Living Room With 9Ft Ceilings, Pot Lights, Gorgeous Dark Laminate Hardwood Floors And A Spacious Powder Room. Bright Kitchen With Double Sink And Built-In S/S Appliances. Lrg Breakfast Nook W/ Glass Door That Walks Out Onto The New Patio And Lrg Yard. Second Level Enters Into The Primary Bedroom Suite With An Oversized W/I Closet & 4Pc Ensuite. Laundry Room Is Conveniently Located Upstairs As Well As Two Large Bedrooms Connected By A 4Pc Jack And Jill Washroom. Bedrooms Have Lrg Windows With Tons Of Natural Light & New Ceiling Fans Installed Just Last Year. Lrg Basement W/ Cold Cellar & Tons Of Storage. Convenient Access To The Downtown, Grocery Stores, Retail Shops, Trails. Upgraded Ceilings, Window Coverings, & Gym Eqpt & Deep Freezer Incld.
详情
- 上市时间: Wednesday, October 12, 2022
- 3D看房: View Virtual Tour for 12 Slater Mill Place
- 城市: Hamilton
- 社区: Waterdown
- 详细地址: 12 Slater Mill Place, Hamilton, L8B0T8, Ontario, Canada
- 客厅: Main
- 厨房: Main
- 挂盘公司: Berkshire Hathaway Homeservices West Realty, Brokerage - Disclaimer: The information contained in this listing has not been verified by Berkshire Hathaway Homeservices West Realty, Brokerage and should be verified by the buyer.

