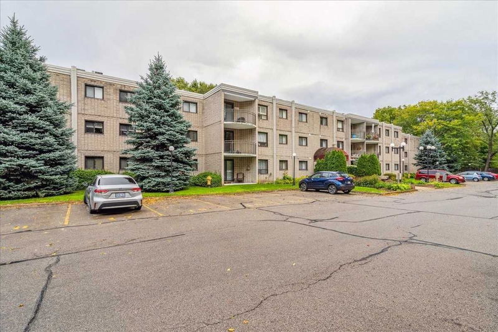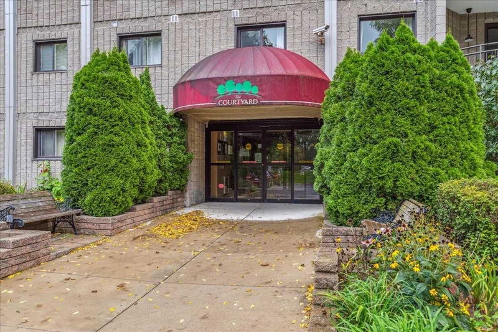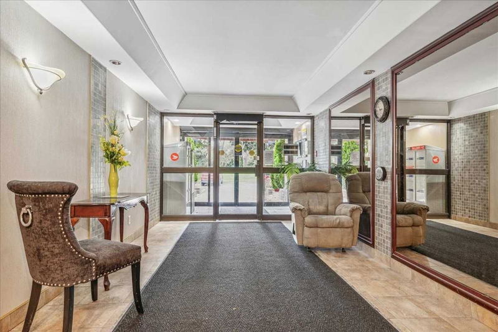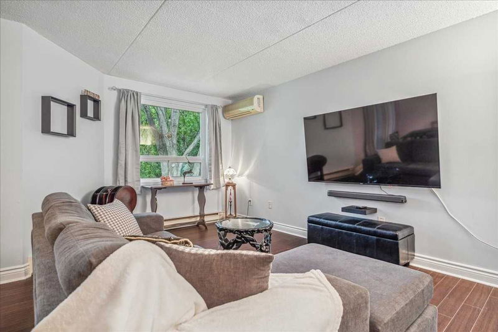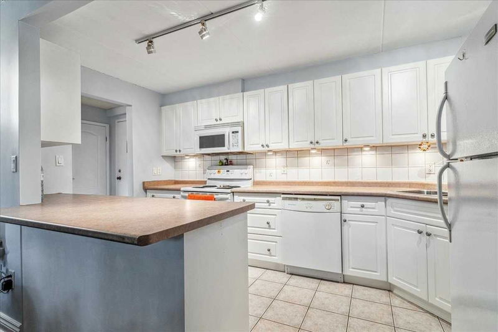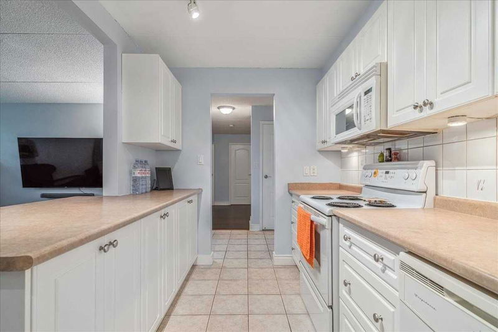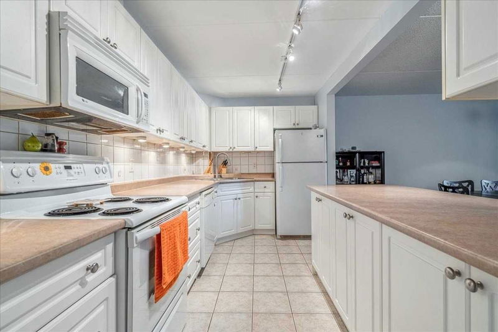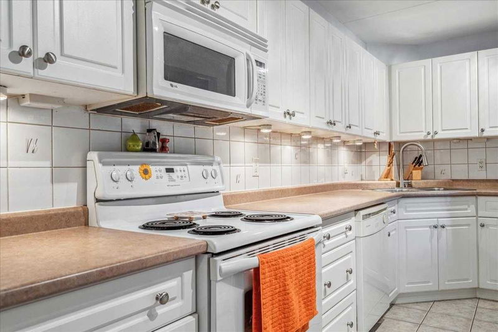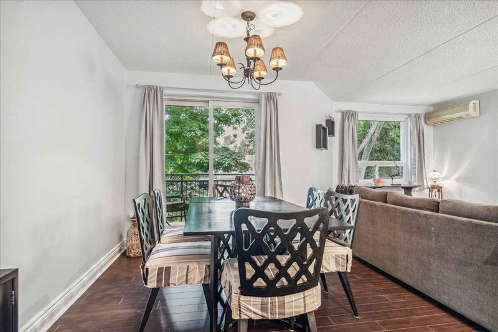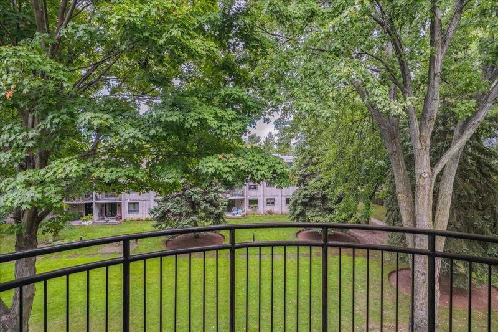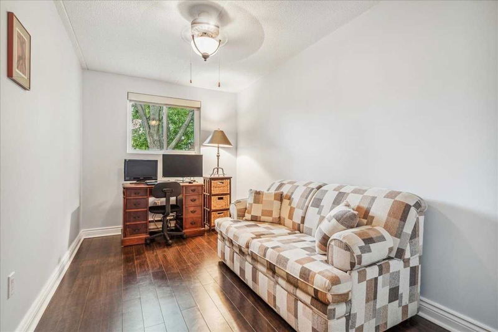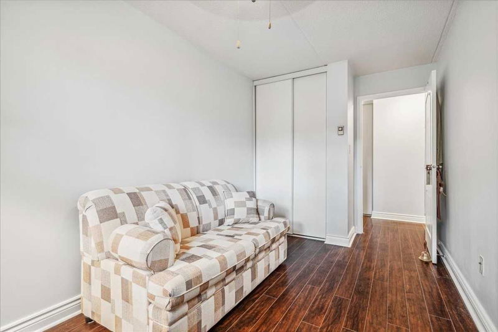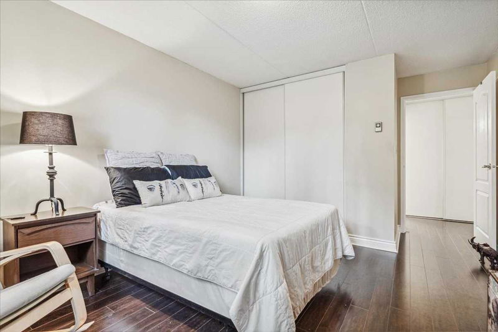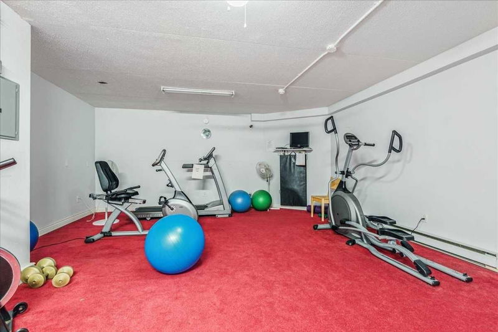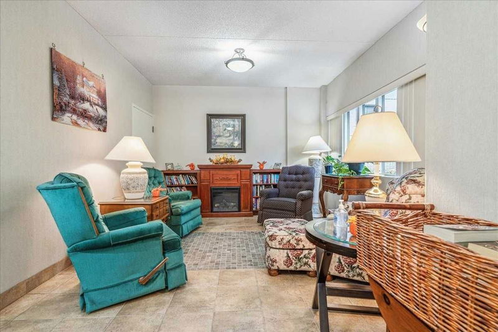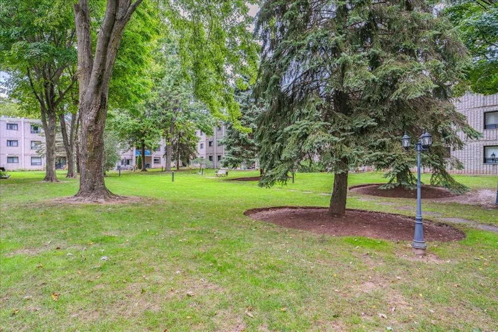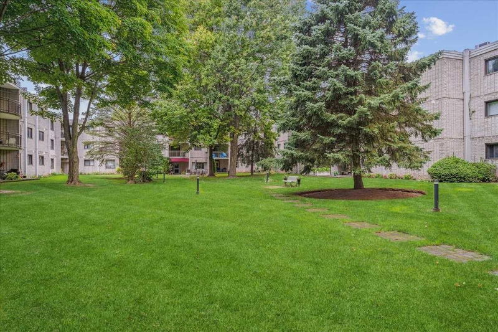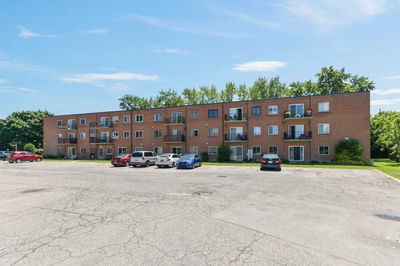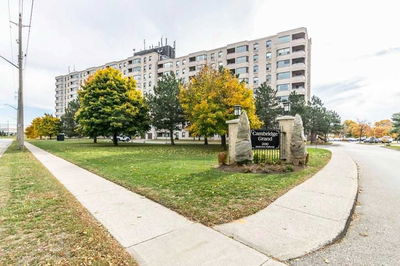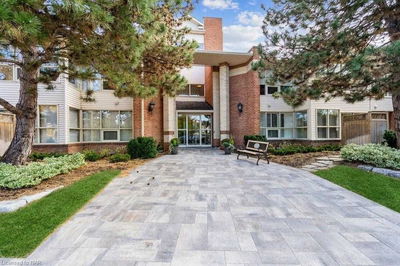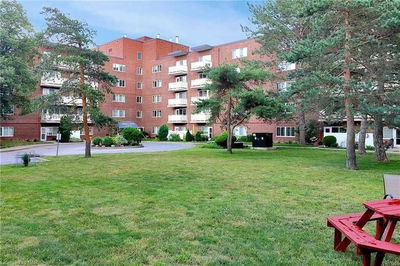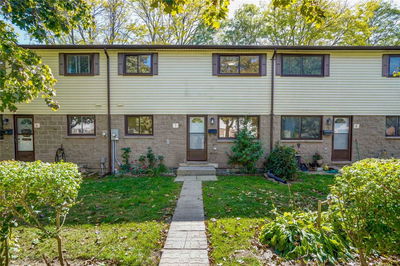Rarely Offered! Welcome To This Well Maintained 2 Bedroom 1 Bath Condo In The Highly Desirable Courtyard Building. This Spacious Open Concept Floor Plan Offers Large Kitchen Plenty Of Cabinets And Breakfast Bar Overlooking The Living/Dining Area. Enjoy Tranquillity And Morning Coffee Overlooking The Beautiful Courtyard On Your Private Balcony. This Sun Filled Unit Offers Updated Floors Along With Recently Painted Walls In Designer Colours. Plenty Of In-Suite Storage With Wall To Wall Closets, Large Bedrooms, And Stacked Laundry. Unit Includes 1 Parking Space And Storage Locker. Entertain Friends Or Family With The Many Amenities Offered Including New Elevator, Exercise Room, Party Room, Library, Visitor Parking, And Peaceful Courtyard With A Bbq Area. Conveniently Located Close To Restaurants, Grocery Stores, Gas Stations, Tim Hortons, Pharmacies, Banks, And So Much More. Easy Access To Highways And Public Transportation. Location Location Location!
详情
- 上市时间: Wednesday, October 12, 2022
- 3D看房: View Virtual Tour for 316-4658 Drummond Road
- 城市: Niagara Falls
- 交叉路口: Drummond Rd, North Of Morrison
- 详细地址: 316-4658 Drummond Road, Niagara Falls, L2E 7E1, Ontario, Canada
- 厨房: Tile Floor, Breakfast Bar, O/Looks Dining
- 客厅: Laminate, Combined W/Dining, Open Concept
- 挂盘公司: Re/Max Aboutowne Realty Corp., Brokerage - Disclaimer: The information contained in this listing has not been verified by Re/Max Aboutowne Realty Corp., Brokerage and should be verified by the buyer.


