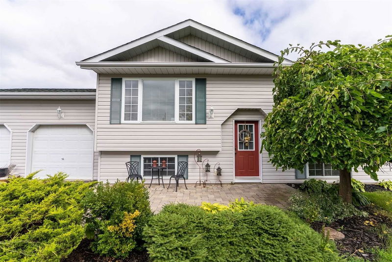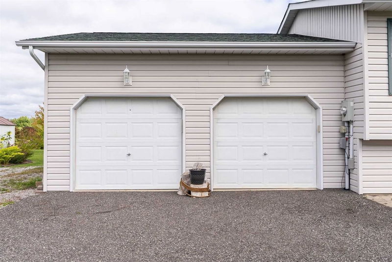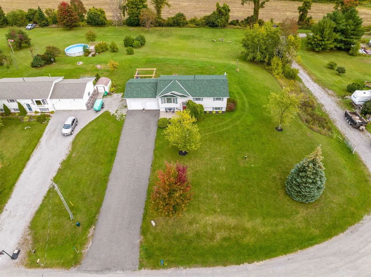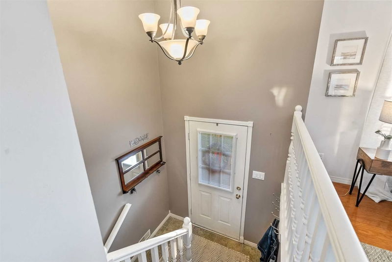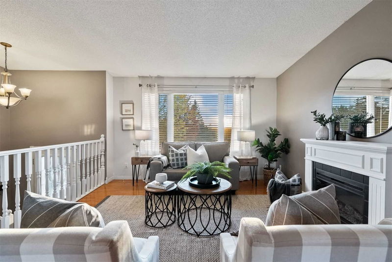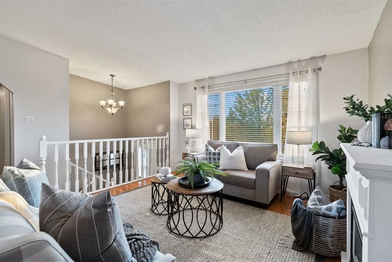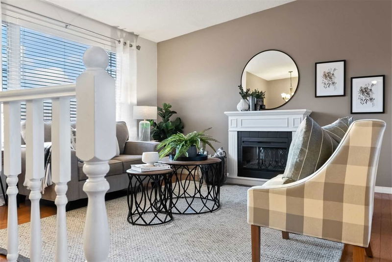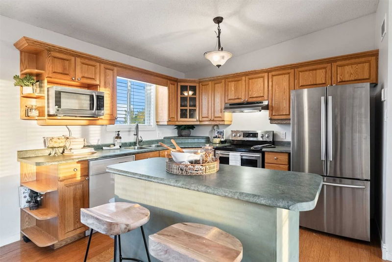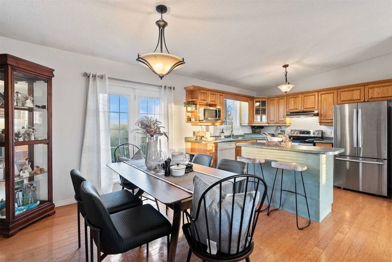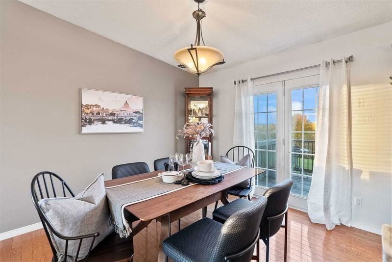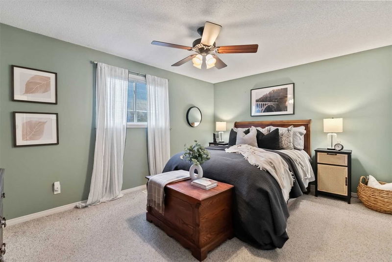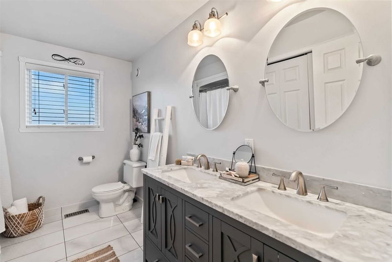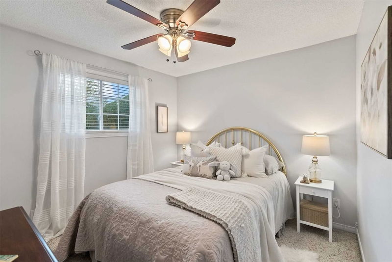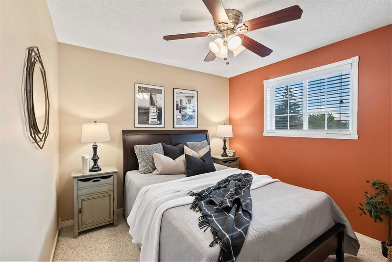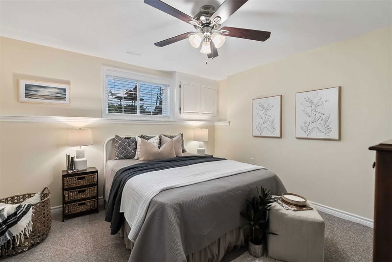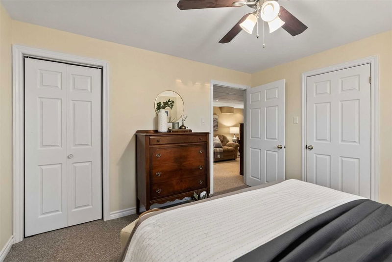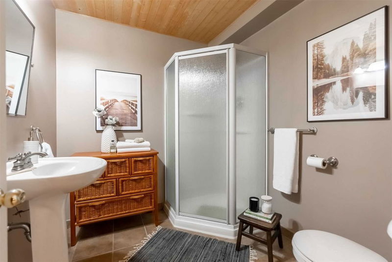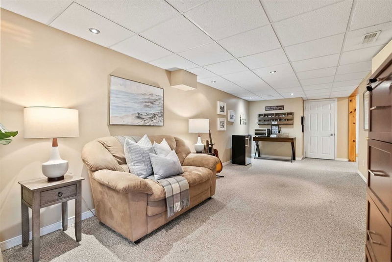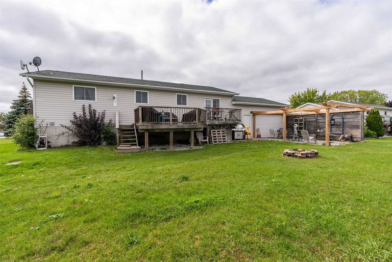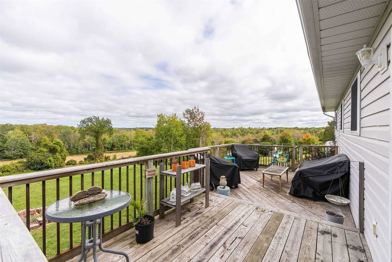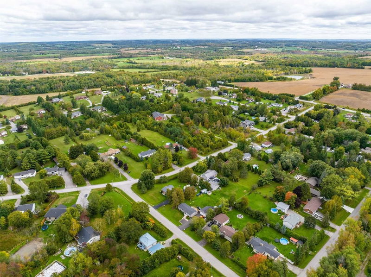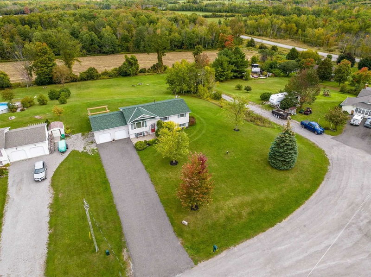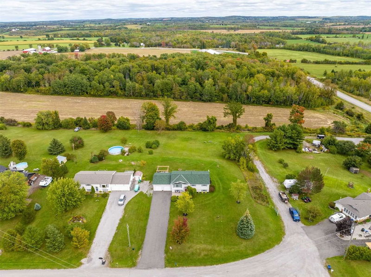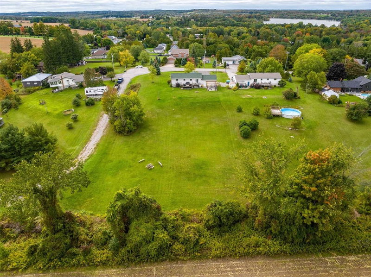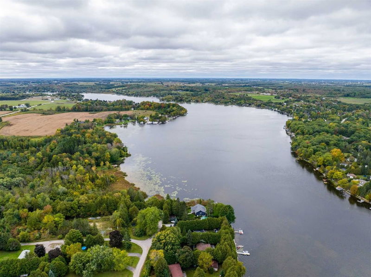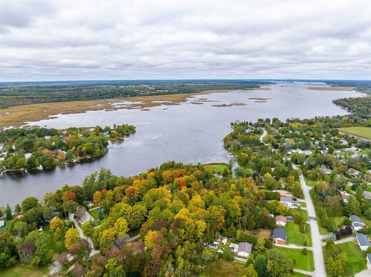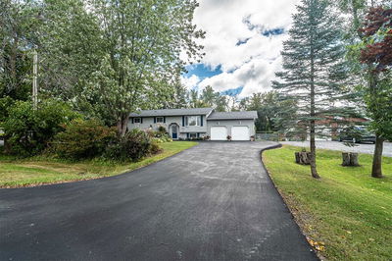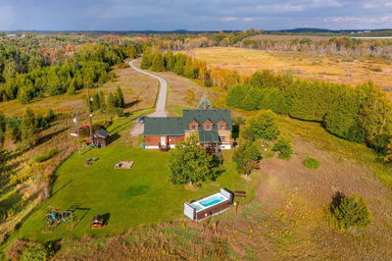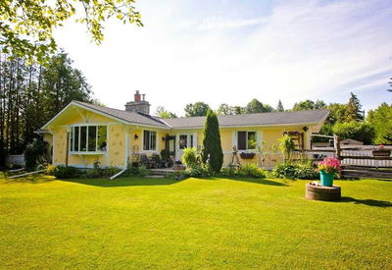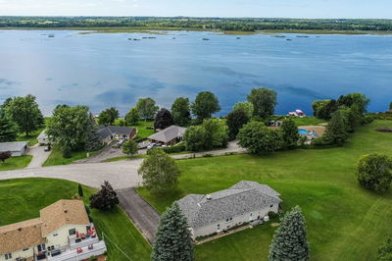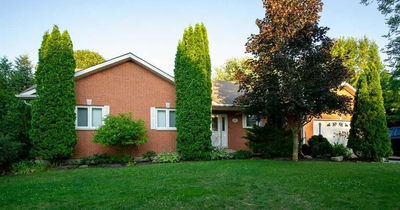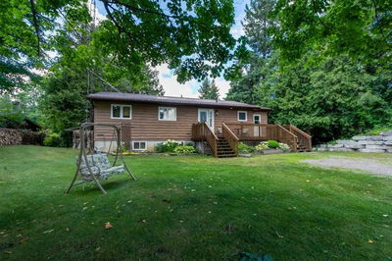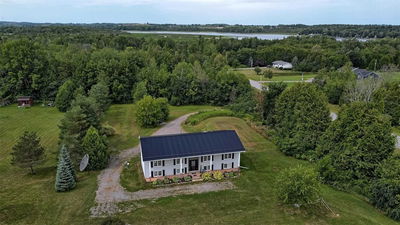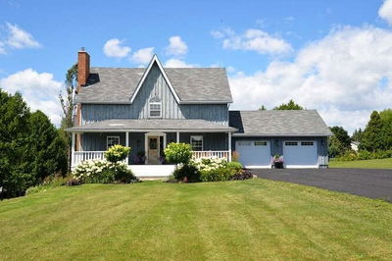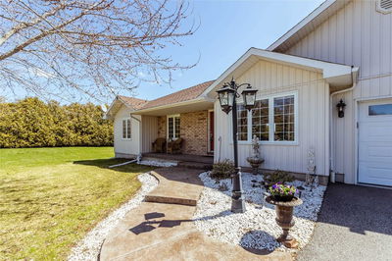Finished From Top To Bottom This Beautiful Raised Bungalow Is Sitting On A Scenic 1.04 Acre Lot And Screams Pride Of Ownership! The Open Concept Floorplan Features A Bright And Spacious Main Floor Offering Gleaming Hardwood Floors, Large Kitchen With S/S Appliances And A Sun-Filled Living And Dining Room. 3 Well Appointed Bedrooms, Main Floor Laundry And A Recently Renovated 5Pc Bathroom! Additional Living Space Can Be Found In The Lower Level Featuring An Additional Bedroom, 3Pc Bathroom, Living Room And Large Great Room!
详情
- 上市时间: Thursday, October 06, 2022
- 3D看房: View Virtual Tour for 71 Grandview Drive
- 城市: Kawartha Lakes
- 社区: Omemee
- 交叉路口: Yankee Line / Kenedon Drive
- 详细地址: 71 Grandview Drive, Kawartha Lakes, K0L 2W0, Ontario, Canada
- 客厅: Hardwood Floor, Combined W/Dining, Open Concept
- 厨房: Hardwood Floor, Open Concept, B/I Appliances
- 客厅: Broadloom, Open Concept, Pot Lights
- 挂盘公司: The Nook Realty Inc., Brokerage - Disclaimer: The information contained in this listing has not been verified by The Nook Realty Inc., Brokerage and should be verified by the buyer.


