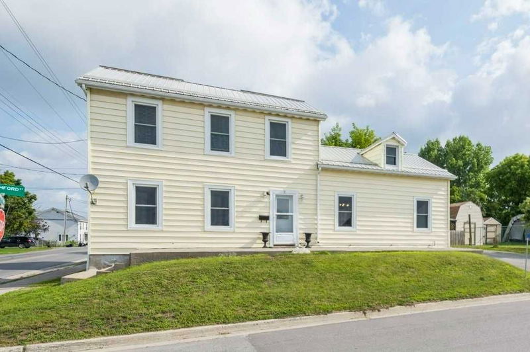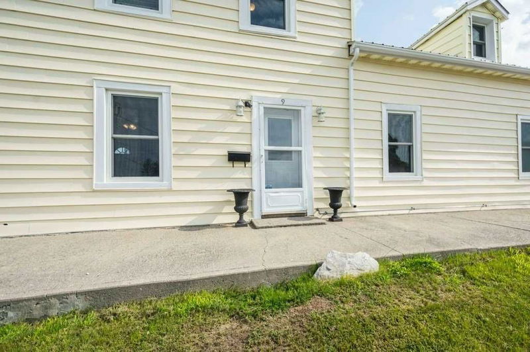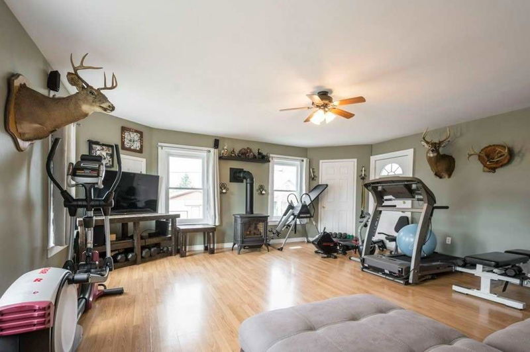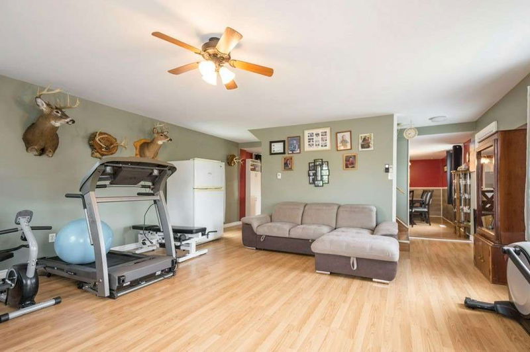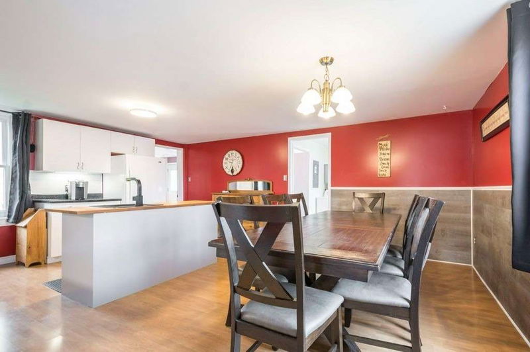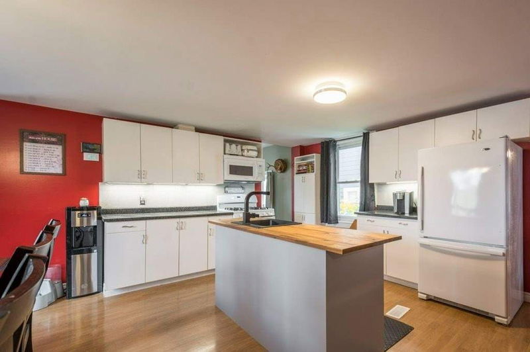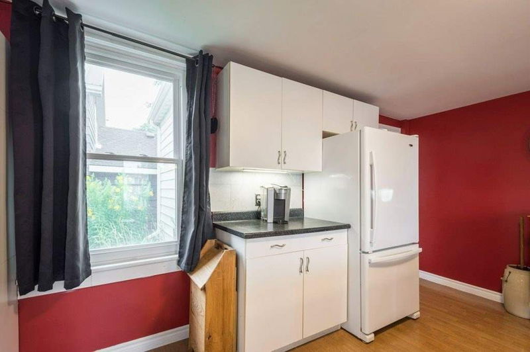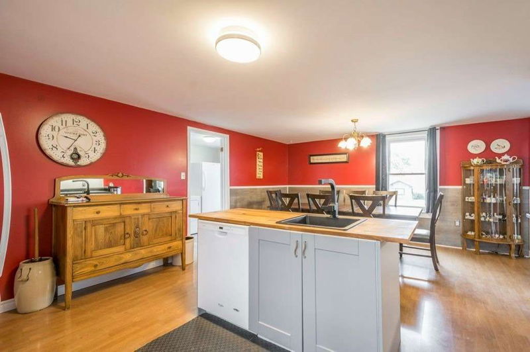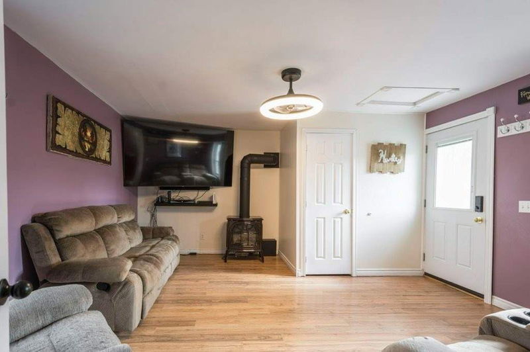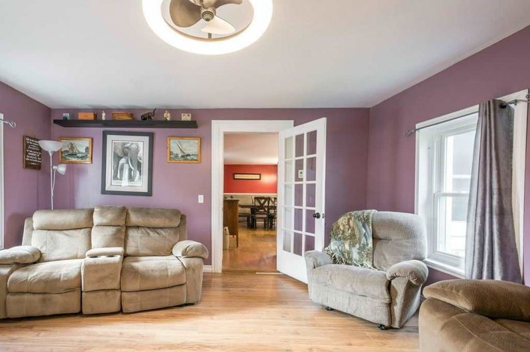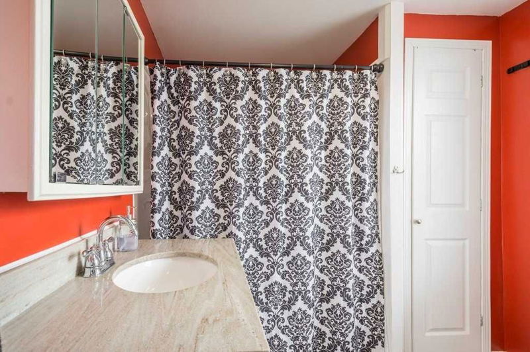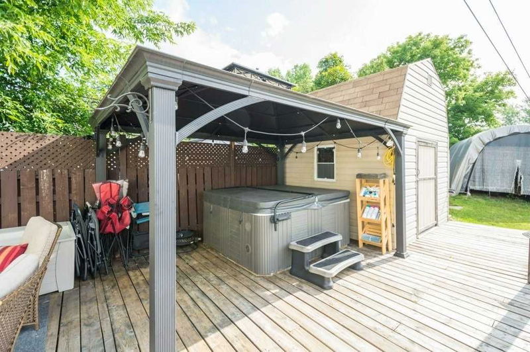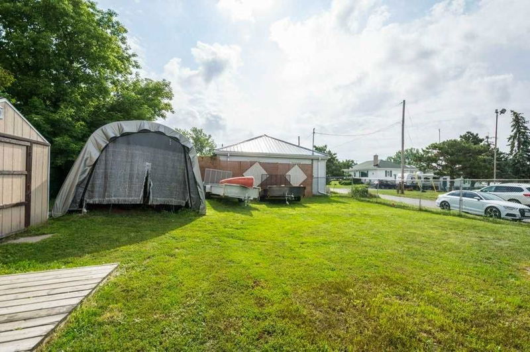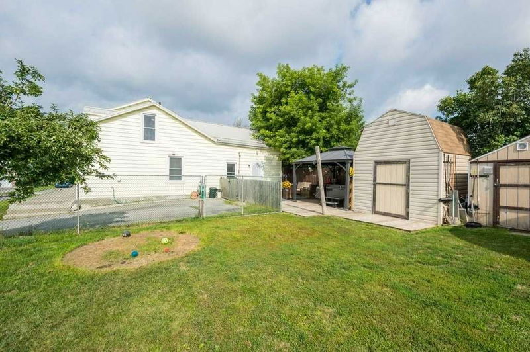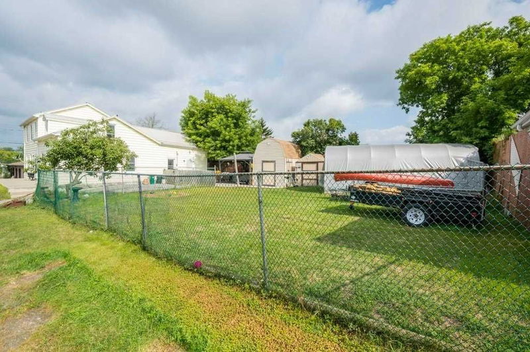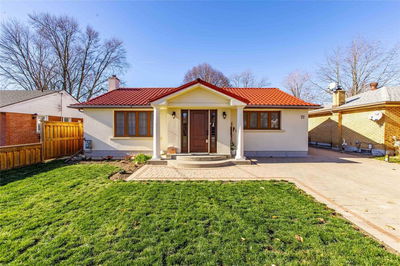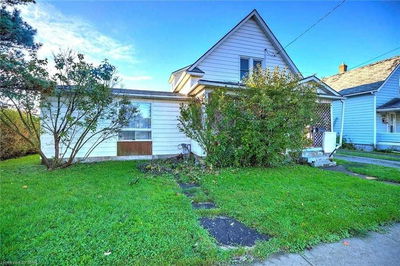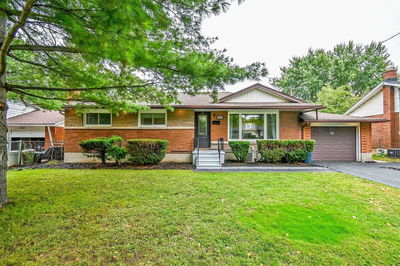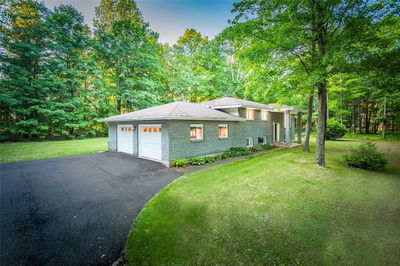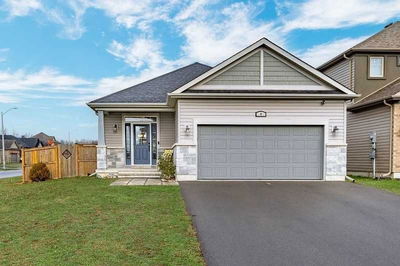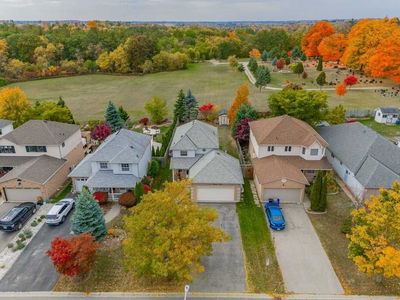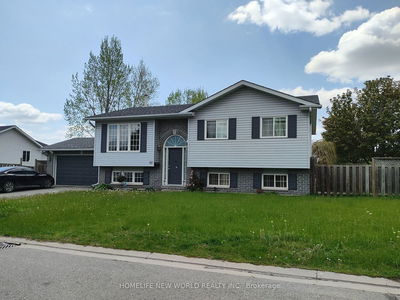Welcome To 9 Latchford Street, Located On A Quiet Street On The North Side Of Belleville. This Lovely 2-Storey Home Offers 3-Bedrooms, One-Bathroom And An Open Concept Layout Of The Living Room, Kitchen, And Dining Room. Enjoy The Bonus Family Room And Large Patio Overlooking The Fully Fenced Backyard With 2 Sheds, A Hot Tub And Gazebo For Family And Friends To Gather! This Home Is Bright (With Lots Of Windows), Comfortable (Central Air Conditioning) And Has Been Perfectly Updated With New Flooring, Windows, Furnace, A/C, Eaves Troughs And A Metal Roof. The Eat-In-Kitchen Offers A Natural Gas Stove And An Island With A Granite Sink. Separate Dining Room And Family Room With A Natural Gas Fireplace, Spacious Closet, And Back Door With Access To The Rear Yard. Wide Staircase Leads To The Upper Level Which Features All 3 Bedrooms Including The Primary Bedroom Which Has Been Updated With Fresh Paint And Flooring. Two Sheds (8X10 & 10X10). One Of The Sheds Includes A Loft And Hydro.
详情
- 上市时间: Thursday, October 06, 2022
- 3D看房: View Virtual Tour for 9 Latchford Street
- 城市: Belleville
- 交叉路口: Cannifton Road North
- 家庭房: Fireplace, W/O To Deck, Ceiling Fan
- 厨房: Laminate, Open Concept, Centre Island
- 客厅: Laminate, Fireplace
- 挂盘公司: Royal Lepage Proalliance Realty, Brokerage - Disclaimer: The information contained in this listing has not been verified by Royal Lepage Proalliance Realty, Brokerage and should be verified by the buyer.


