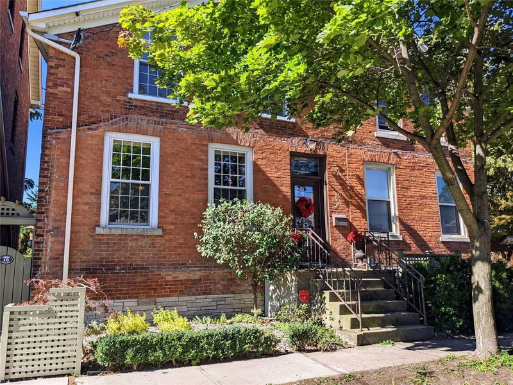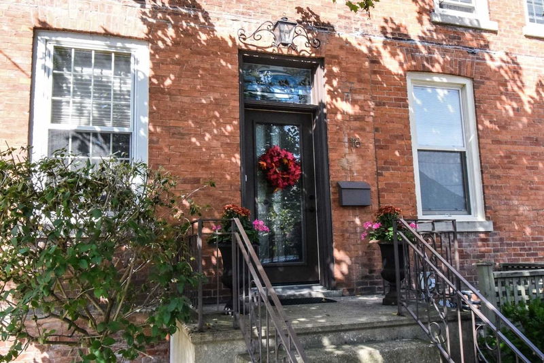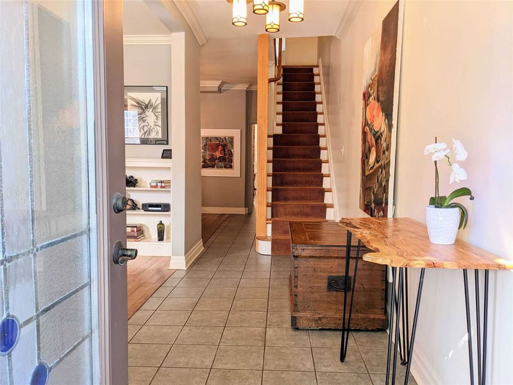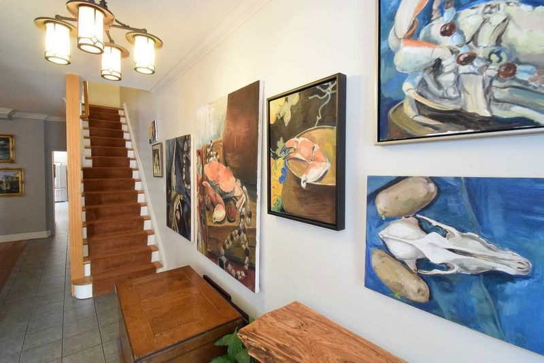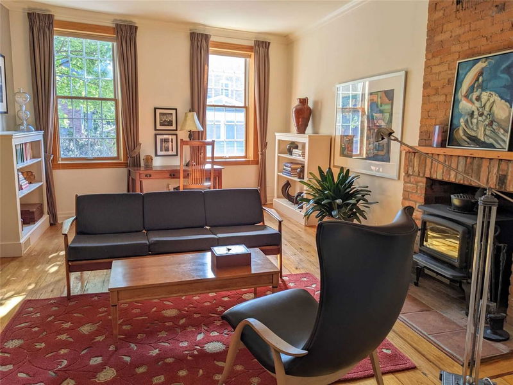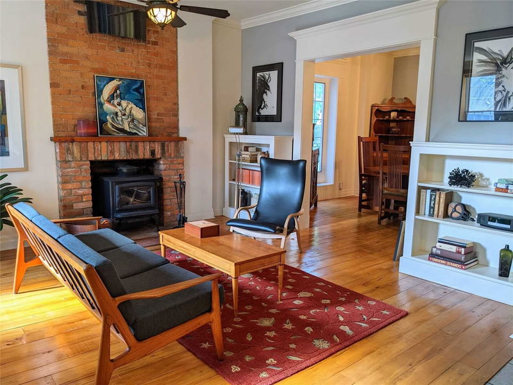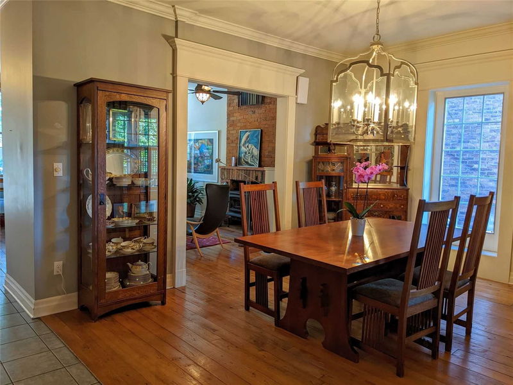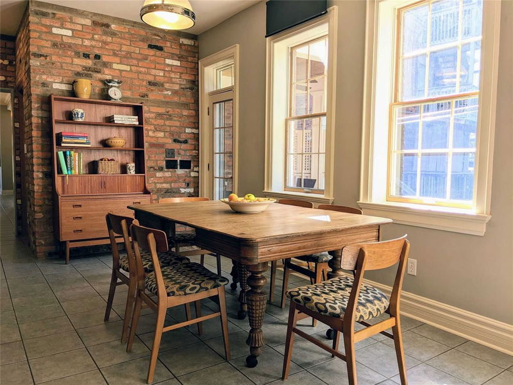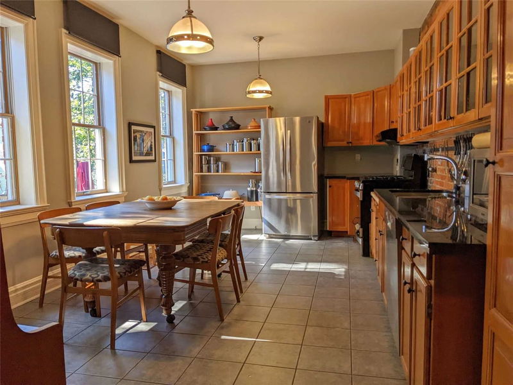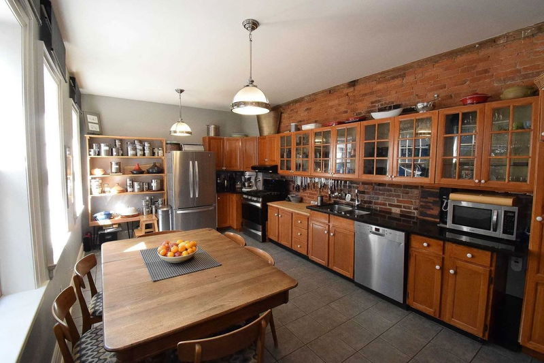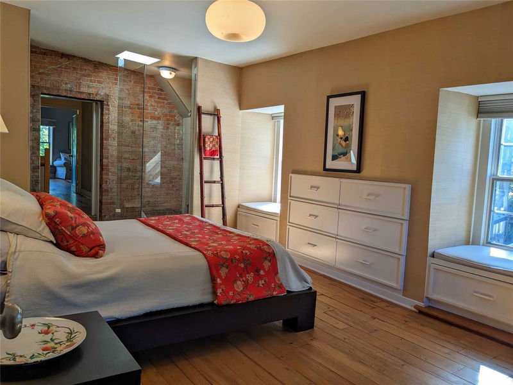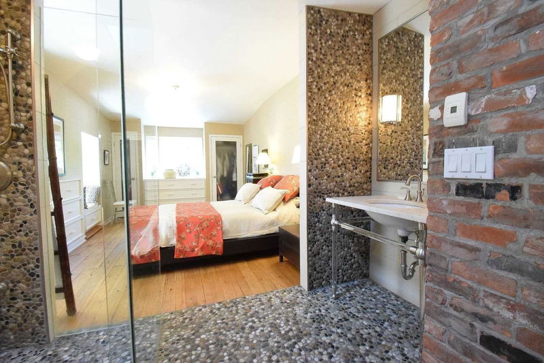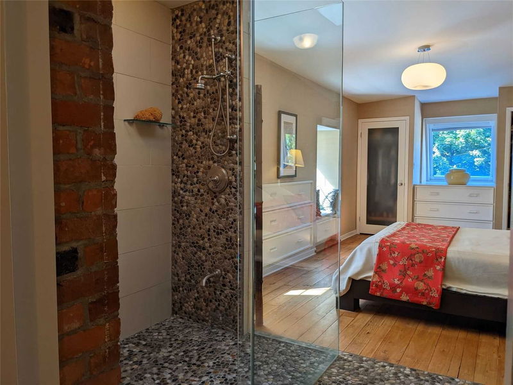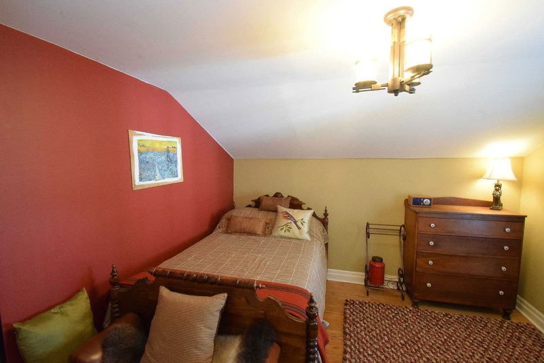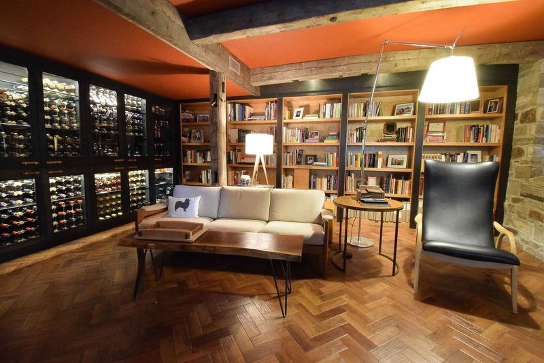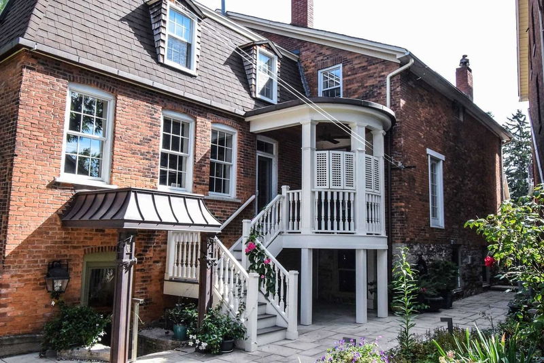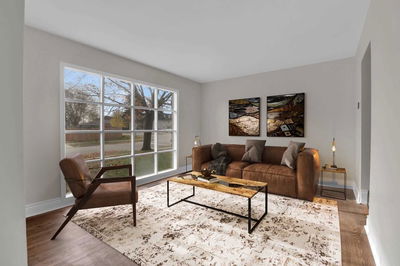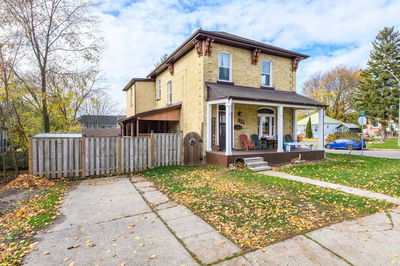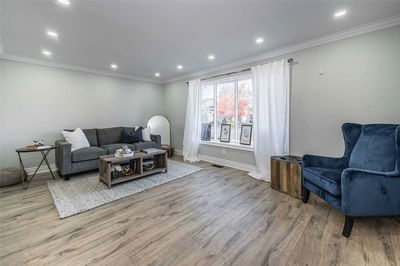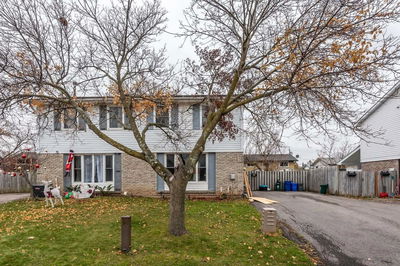Welcome To 18 Norris Place, Circa 1860, Built For James Taylor Of Taylor And Bates Brewery. Sophisticated Downtown Elegance Is What You Will Find When You Enter This Home. Spacious Foyer Opens Into Comfortable Living Room With Fireplace. Note The Custom Stained Glass Front Door And Transom, The 9'6 Ceilings And Thick Walls. Living Room Leads Into Dining Room With Distinctive Light Fixture, A Wonderful Space To House Large Dinner Parties. Kitchen Has Abundant Cupboards And Shelving Units, Granite Counters, Exposed Original Brick And 3 Deep Windows To Allow Natural Light, And Views To The Back Garden. Off The Kitchen Is A Recently Constructed Side Porch With Trellis Added For Privacy, A Wonderful Place To Sit And Relax. Main Floor Also Has A 3Piece Bath With Glass Shower. Upstairs You Will Find 3 Bedrooms-Comfortable Primary Bedroom Featuring Built In Drawers And A 2 Pc Ensuite Highlighted By A Large Glass And Pebblestone Shower. The Front Bedroom Is Very Large To Accommodate Guests
详情
- 上市时间: Tuesday, October 04, 2022
- 城市: St. Catharines
- 交叉路口: Ontario St
- 详细地址: 18 Norris Place, St. Catharines, L2R2W8, Ontario, Canada
- 客厅: Main
- 厨房: Main
- 家庭房: Lower
- 挂盘公司: Re/Max Garden City Realty Inc., Brokerage - Disclaimer: The information contained in this listing has not been verified by Re/Max Garden City Realty Inc., Brokerage and should be verified by the buyer.

