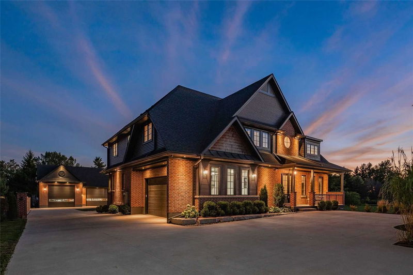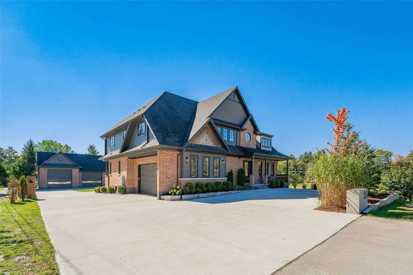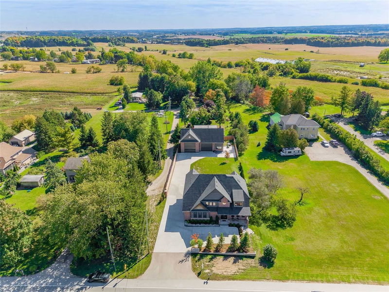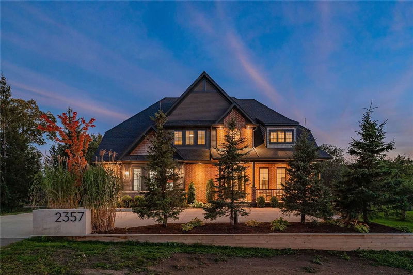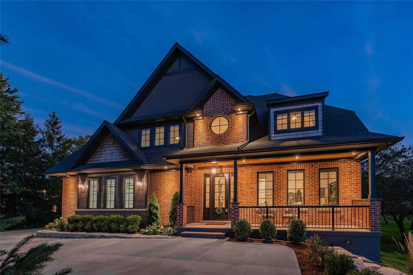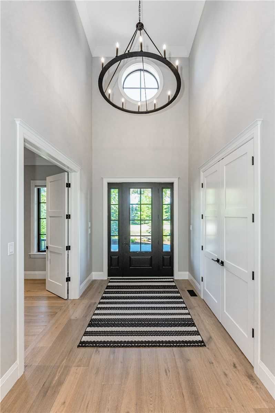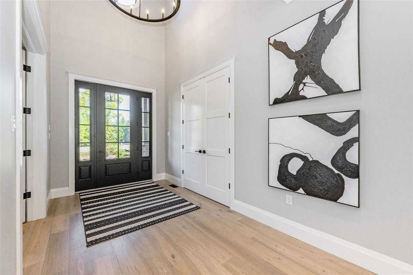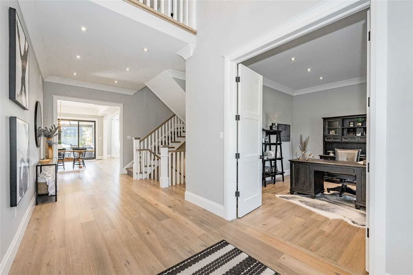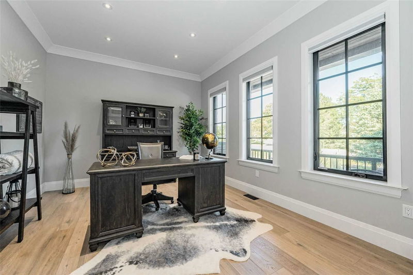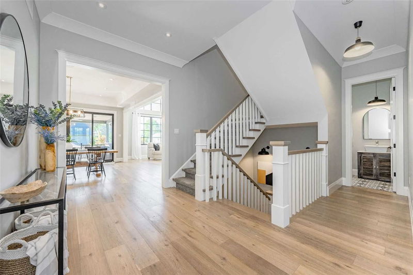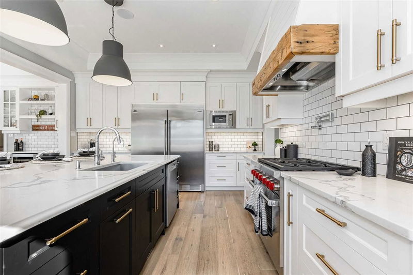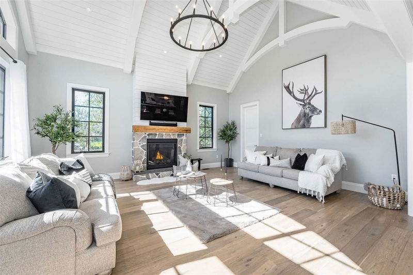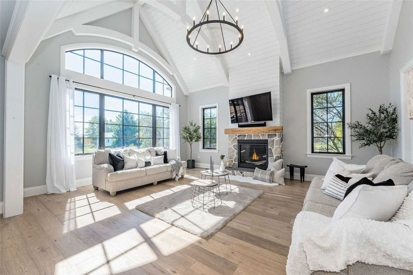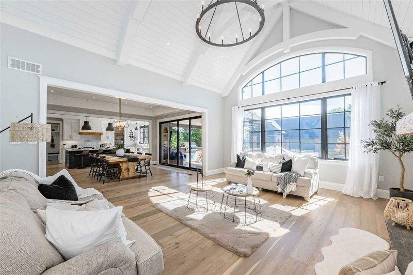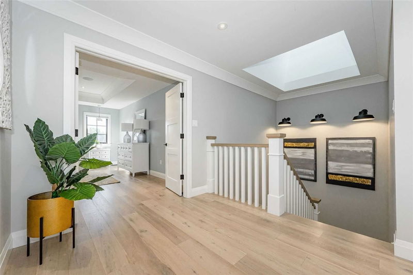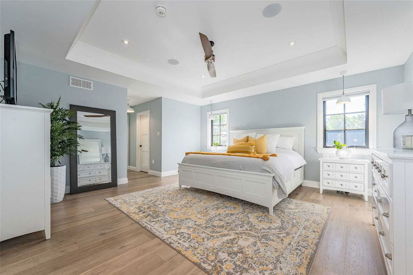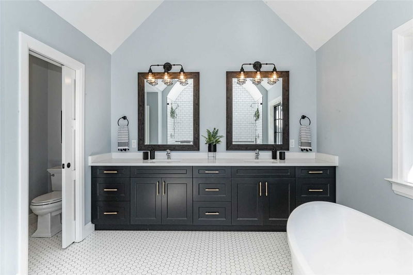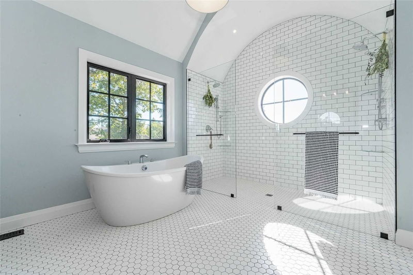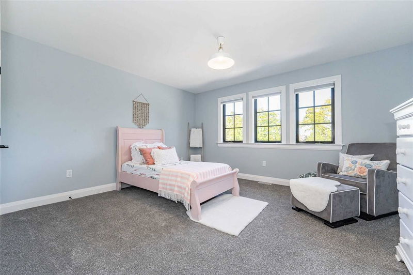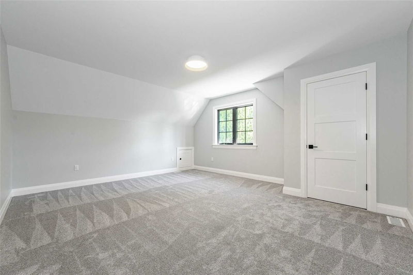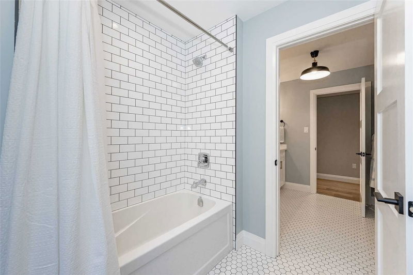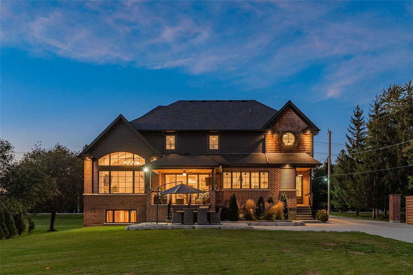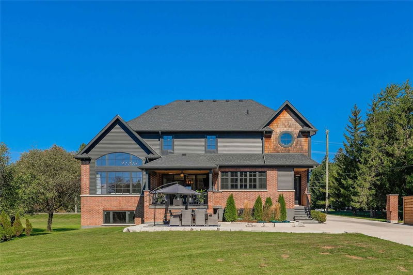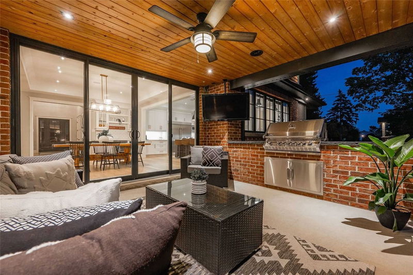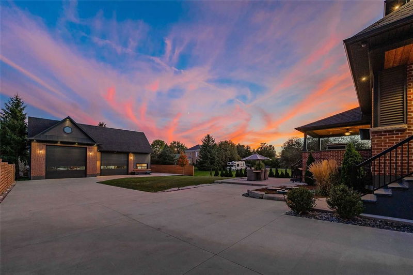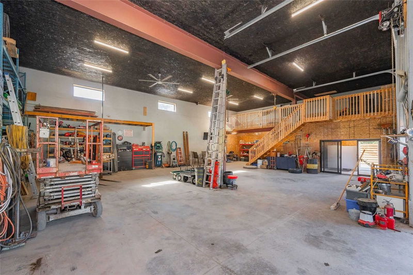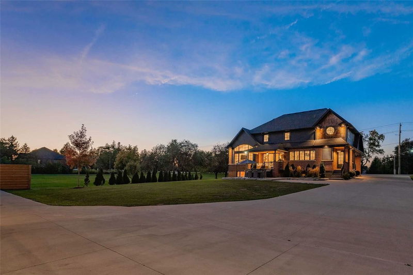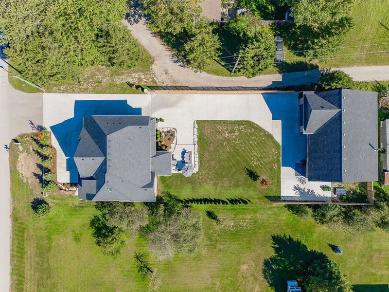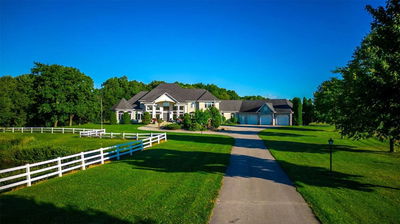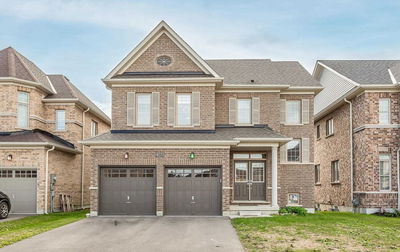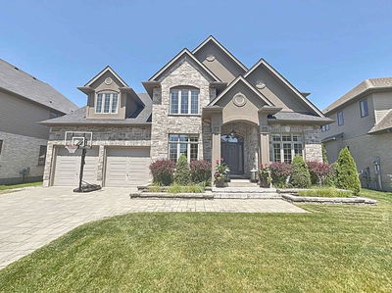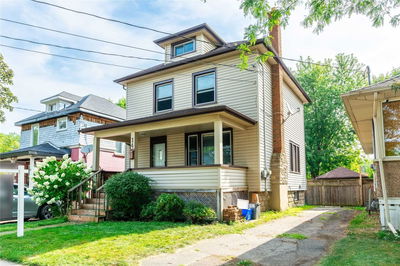Stunning Home Situated On A ? Acre W/ 2500 Sf Detached Shop W/ Hydro/Water, Oversized Garage Doors, 18' Ceilings & 640 Sf Mezzanine. Offering 3800+ Sf Of Luxurious Living Space & Quality Finishes. 2 Storey Foyer, Dream Kitchen W/Centre Island & Walk-In Pantry. Spacious Dining Area W/ Servery & Access To The Covered Porch & Yard. Sophisticated Great Rm W/ Gas Fireplace W/ Stone Surround/Shiplap Mantle, & Soaring Cathedral Ceilings W/ Impressive Architectural Beams! Completing The Main-An Office, 2-Pce Bath & Mudrm. Upstairs, A Lavish Primary Suite W/ 2 Walk-In Closets & 6-Pce Spa-Like Ensuite. 3 Additional Spacious Bedrms, Laundry Rm & A 5-Pce Main Bath Completes The Upper. Exemplary Craftmanship/Stunning Features: 10' Ceilings/8' Interior Doors (Main Flr), Quartz Counters, Designer Lighting/Potlights, Crown Moulding, Ceiling Treatments, Engineered Hardwd/Porcelain Tile & More! Stately Curb Appeal, Covered Porch W/ Built In Bbq & Lrg Concrete Patio Surrounded By Mature Trees & Gardens.
详情
- 上市时间: Tuesday, October 04, 2022
- 3D看房: View Virtual Tour for 2357 Snyder's Road E
- 城市: Wilmot
- 详细地址: 2357 Snyder's Road E, Wilmot, N0B 2H0, Ontario, Canada
- 厨房: Main
- 挂盘公司: Re/Max Twin City Realty Inc., Brokerage - Disclaimer: The information contained in this listing has not been verified by Re/Max Twin City Realty Inc., Brokerage and should be verified by the buyer.

