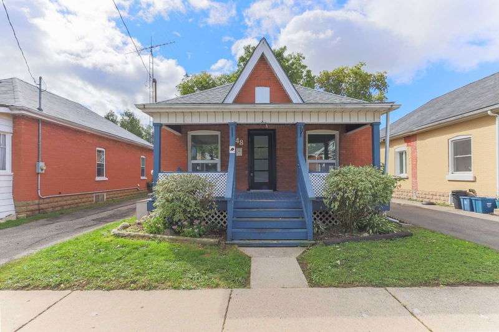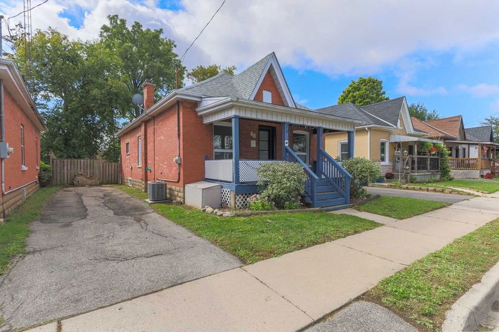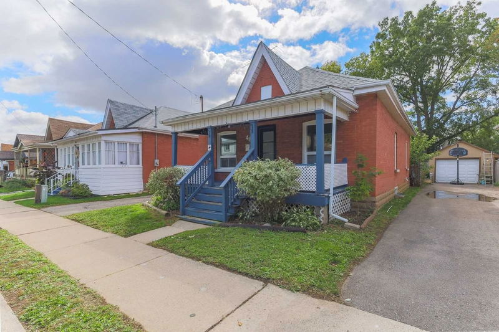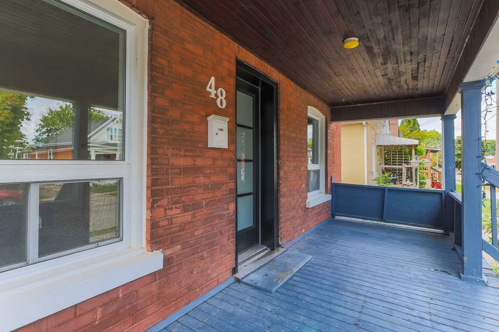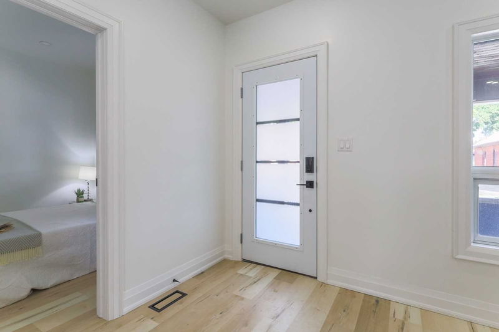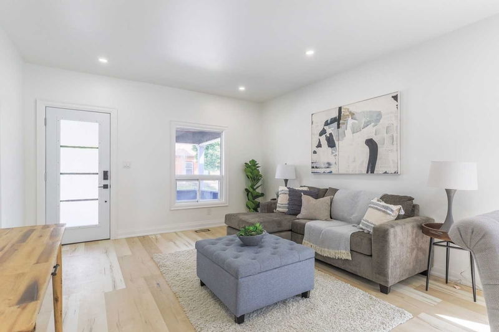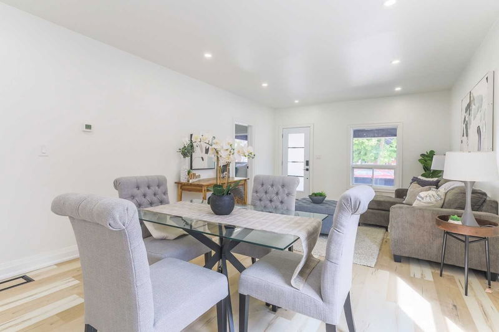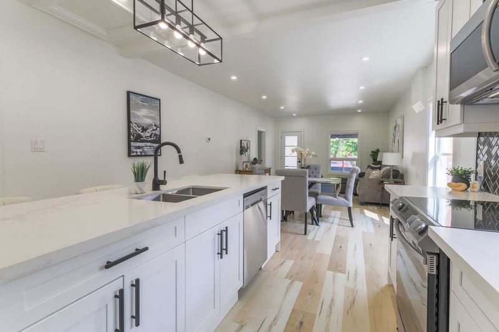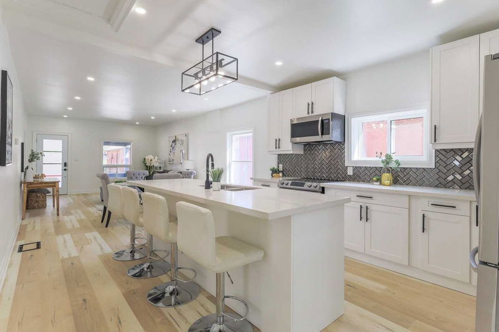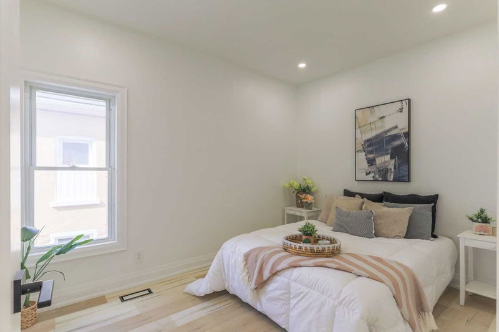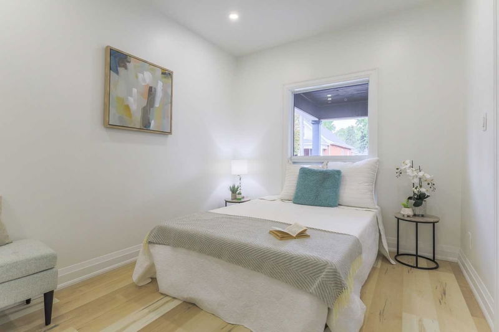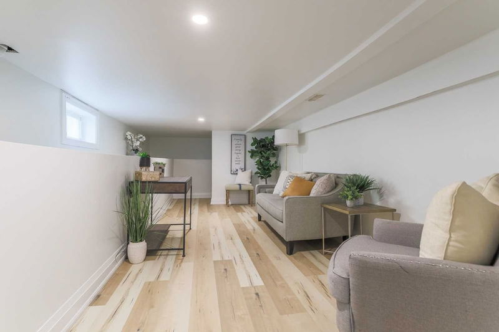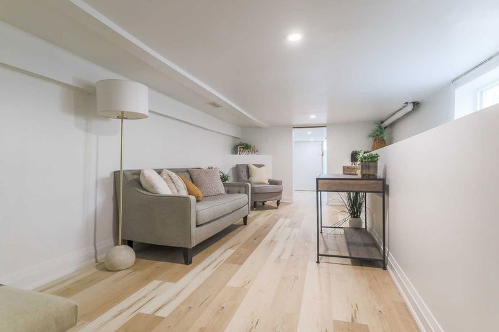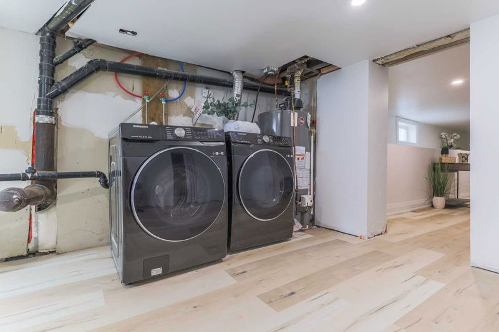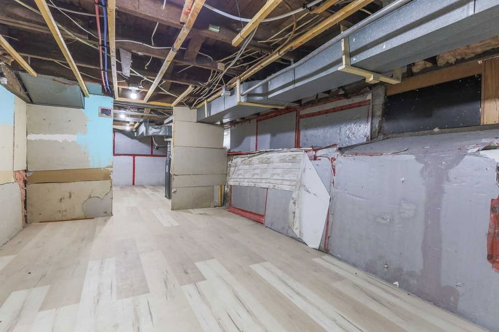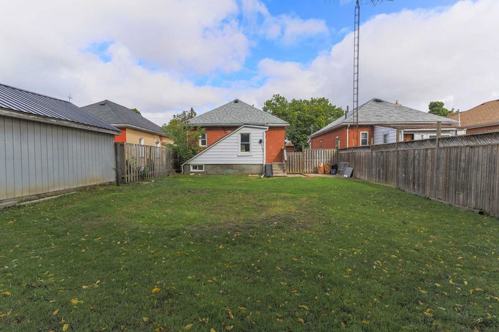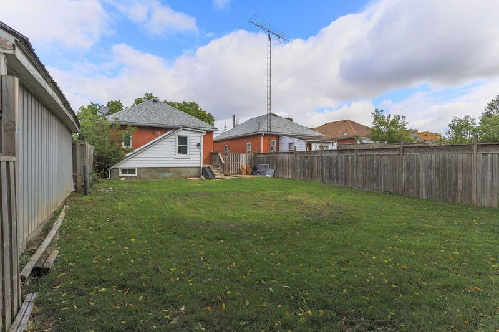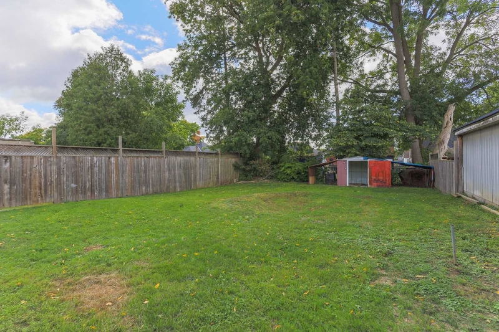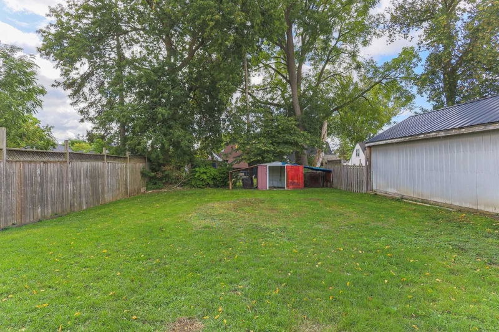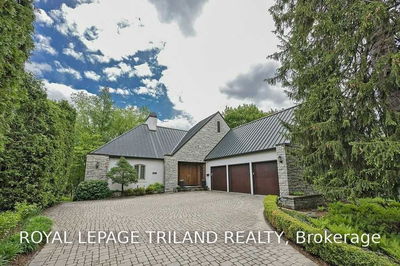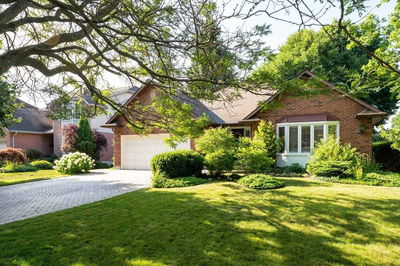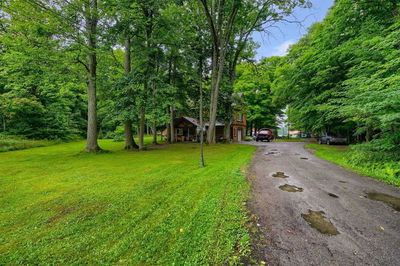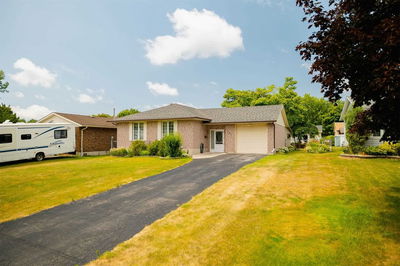Welcome To 48 Aberdeen Ave! This Beautifully Updated Home Offers Tons Of Main Floor Living Space Plus A Bonus Room In The Basement With Ample Room For Entertainment. The High End Kitchen Features New Quartz Countertops, Stainless Steel Appliances And An Abundance Of Cabinet Space. Walk Out Into The Back Yard Where You Will Find A Large Private Space, Perfect For Outdoor Entertaining. Two Full Bathrooms Including A Luxury Ensuite Bathroom Boasting A Large Stand Alone Tub And Separate Shower. Additional Features Include New Vinyl Floors Throughout, A Bonus Room In The Basement And Central Air Conditioning Throughout The Home.
详情
- 上市时间: Monday, October 03, 2022
- 3D看房: View Virtual Tour for 48 Aberdeen Avenue
- 城市: Brantford
- 交叉路口: Erie Ave To Aberdeen
- 详细地址: 48 Aberdeen Avenue, Brantford, N3S 1R8, Ontario, Canada
- 家庭房: Main
- 厨房: Main
- 挂盘公司: Real Broker Ontario Ltd., Brokerage - Disclaimer: The information contained in this listing has not been verified by Real Broker Ontario Ltd., Brokerage and should be verified by the buyer.

