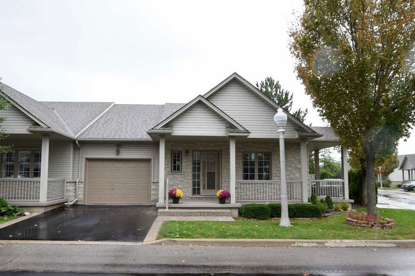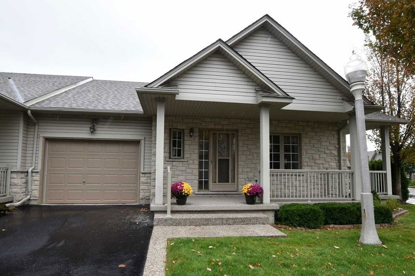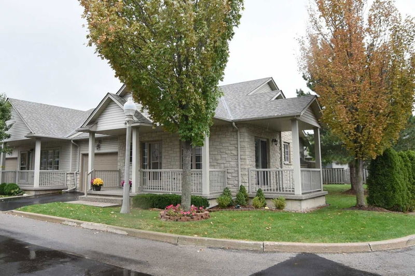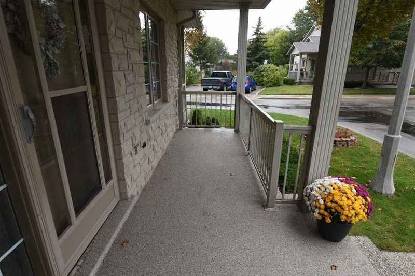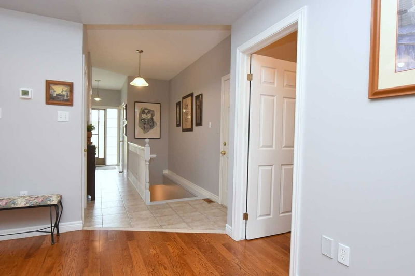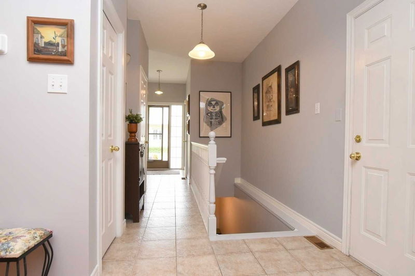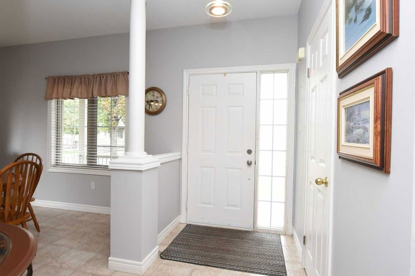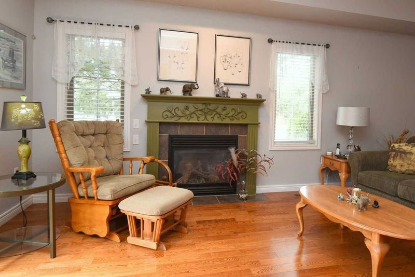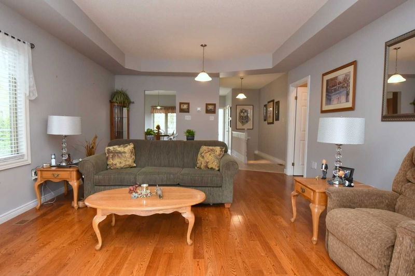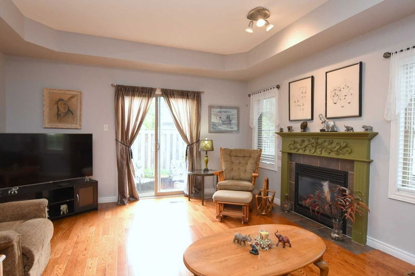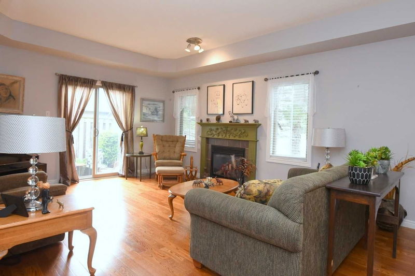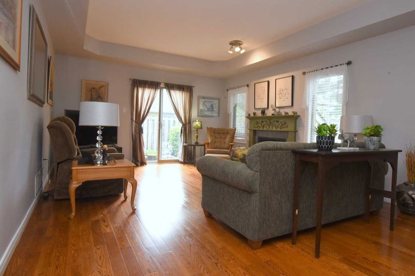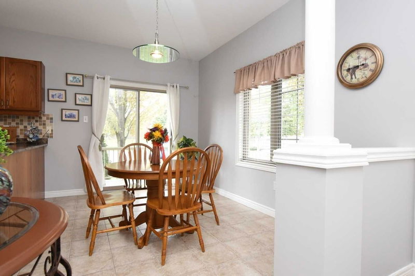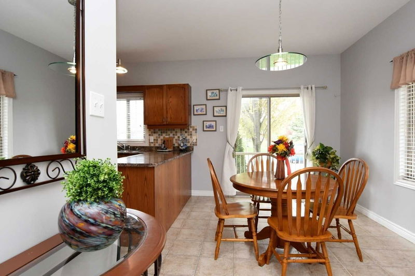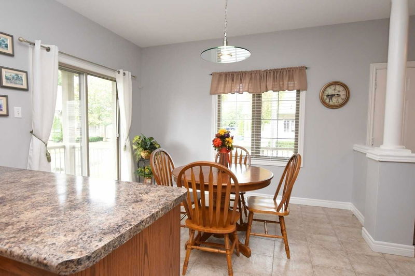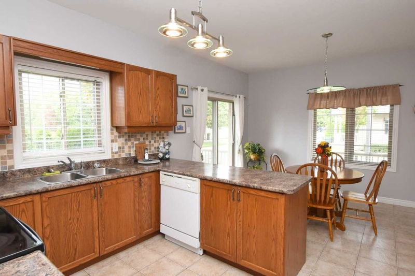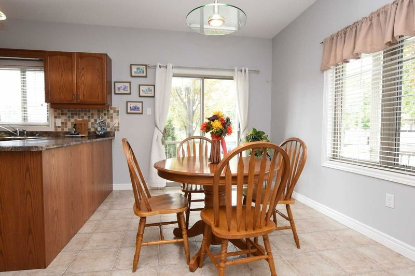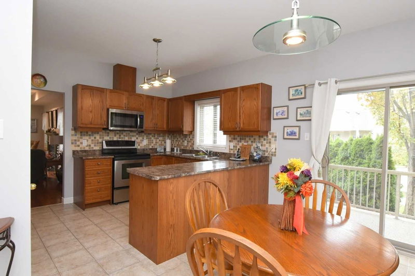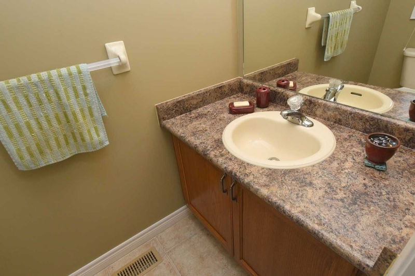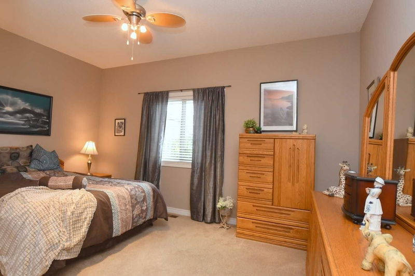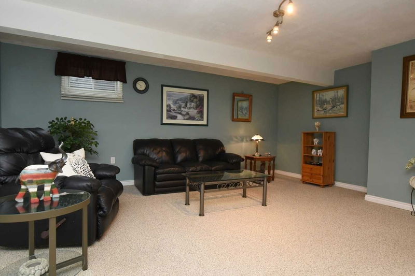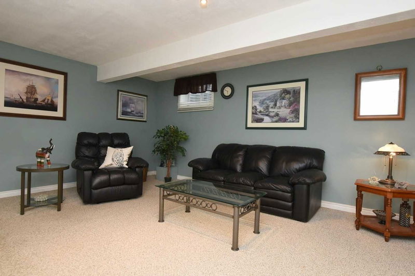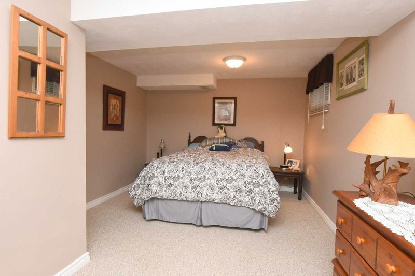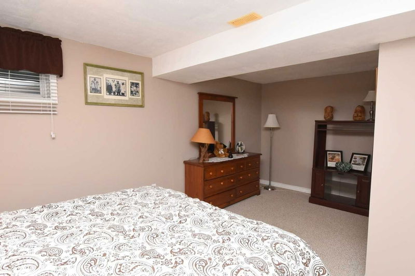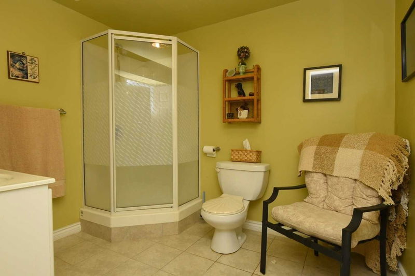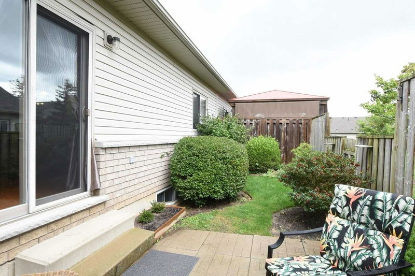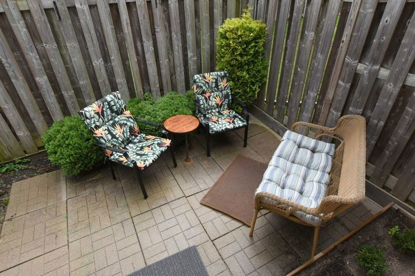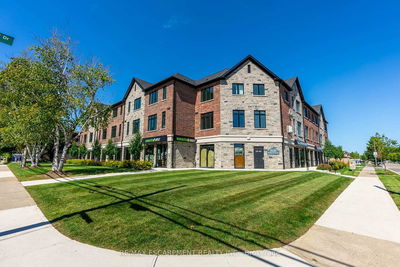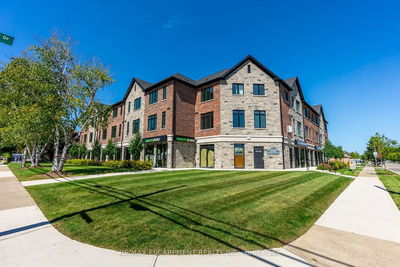The Grandview - Award Winning Model - 1,127 Square Feet As Per Builder's Plan. Finished Rec Room & Extra Bedroom & Bathroom In The Basement With Larger Windows. Nine Foot Ceilings On The Main Floor. Spacious Eat-In Kitchen With Patio Door To Covered Patio. Large Living/Dining Room With Gas Fireplace & Hardwood Floors. Generous Closet Spaces & Pantry & Linen. Sun Filled Backyard. 1.5 Car Garage & Ample Visitor Parking Available Nearby. Updated Furnace. Central Vac Roughed-In. Ideal For Retirees. A Rare Find. Don't Miss Out!
详情
- 上市时间: Thursday, September 29, 2022
- 3D看房: View Virtual Tour for 51-130 Southbrook Drive
- 城市: Hamilton
- 社区: Binbrook
- 详细地址: 51-130 Southbrook Drive, Hamilton, L0R 1C0, Ontario, Canada
- 客厅: Combined W/Dining, Fireplace
- 厨房: Eat-In Kitchen
- 挂盘公司: Realty Network, Brokerage - Disclaimer: The information contained in this listing has not been verified by Realty Network, Brokerage and should be verified by the buyer.

