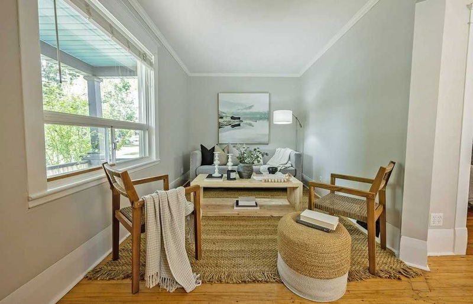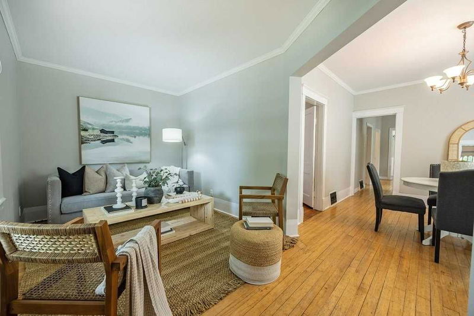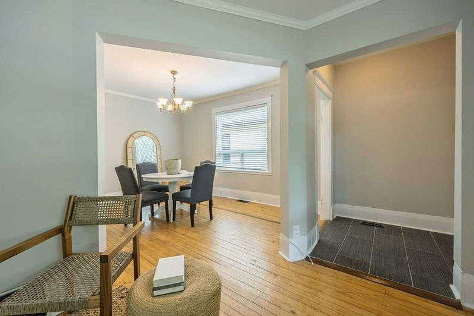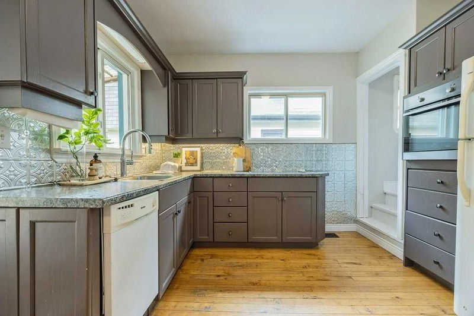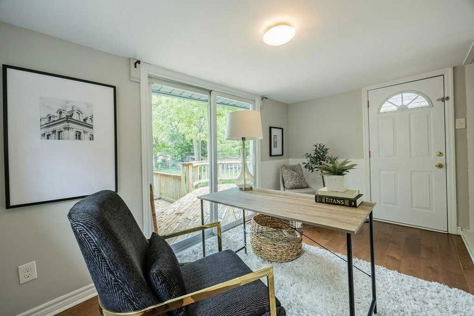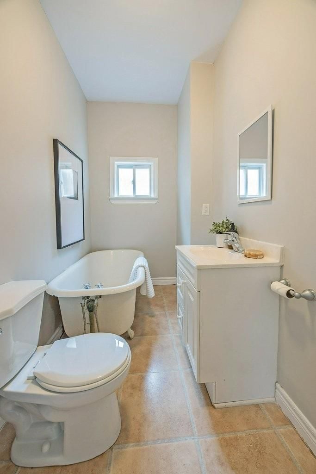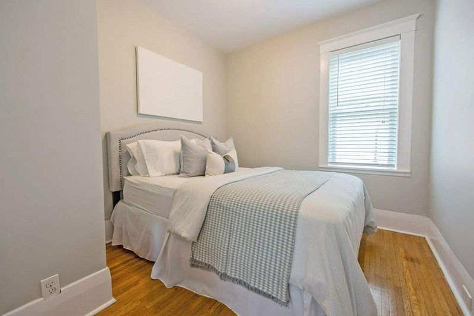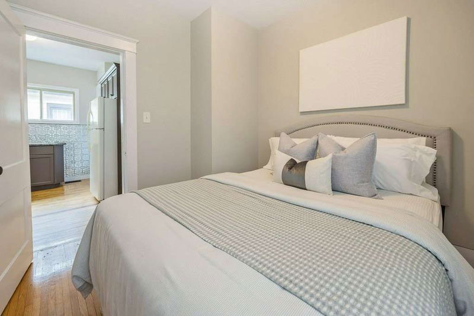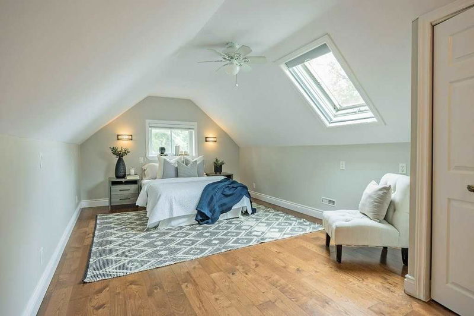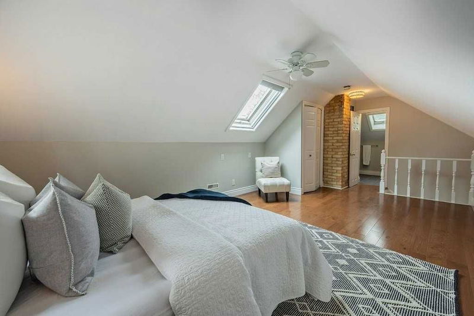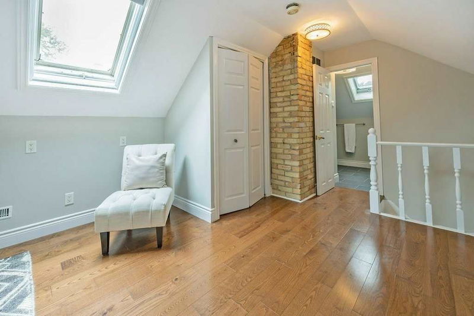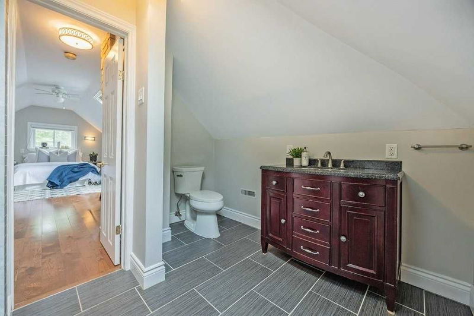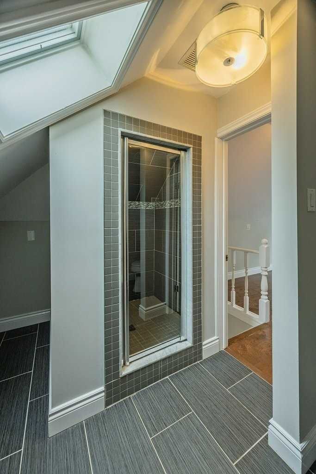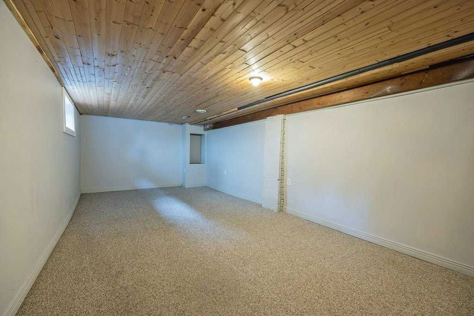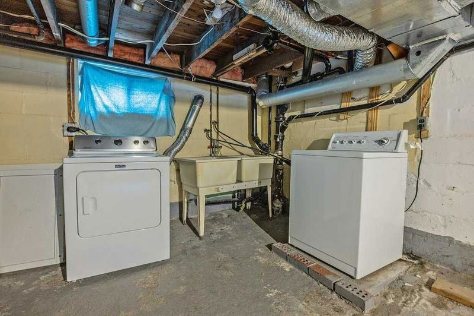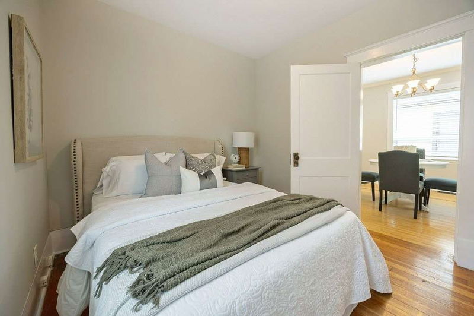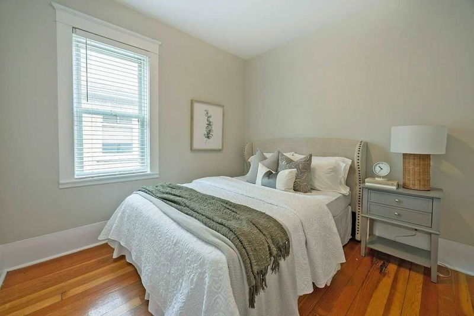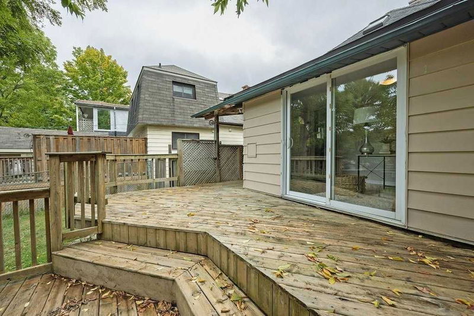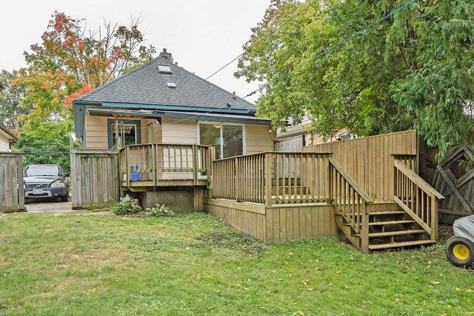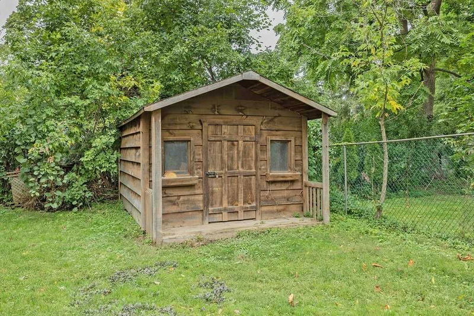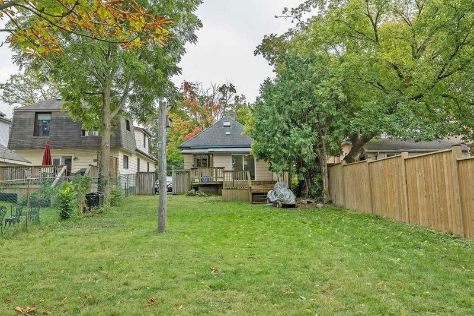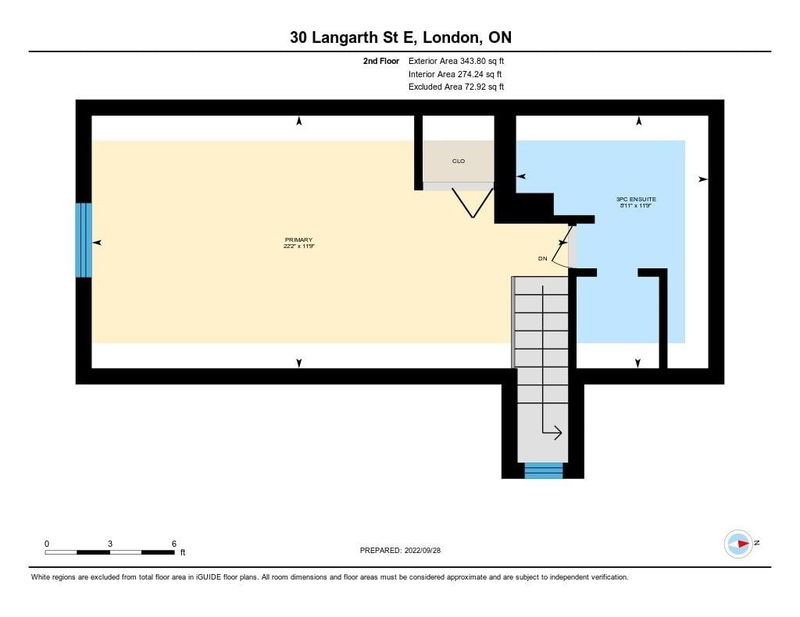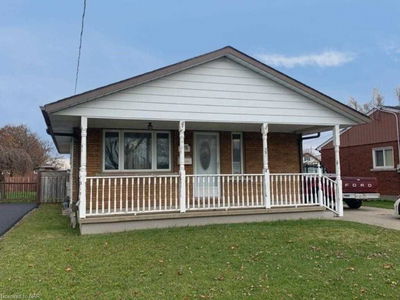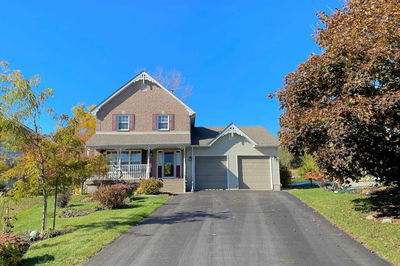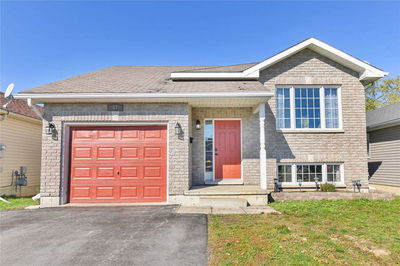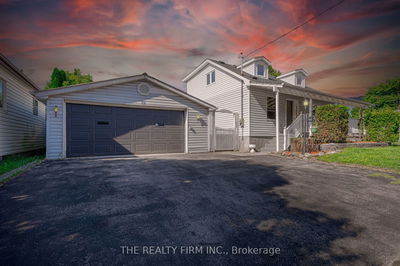The Bright Living Room Off The Foyer Is The Perfect Place To Relax Or Catch Up, With Easy Access To A Large Dining Room That's Ideal For Entertaining Or Hosting Game Night. The Kitchen Features A Functional Workspace With Integrated Ceramic Cooktop And Built-In Oven. The Main Floor Also Offers A Bright, Nicely Sized Den/Office That Is Ideal For Remote Work. When The Meetings Are Finished And It's Time To Play, The Den Offers Walkout Access To The Large Deck That Will Be Your Go-To For Long Summer Afternoons, Quiet Evening Chats, And Those Epic Barbecues You're Going To Host. When It's Time To Head Back Inside, There Are 2 Bedrooms Plus A Nicely Appointed 3 Pc Main Bath With Clawfoot Soaker Tub On The Main, While You Can Head Upstairs To Your Own Private Retreat. The Entire Upper Level Is Yours, With An Expansive Primary Bedroom.
详情
- 上市时间: Thursday, September 29, 2022
- 城市: London
- 交叉路口: Wharncliffe Road S.
- 详细地址: 30 Langarth Street E, London, N6C 1Z1, Ontario, Canada
- 客厅: Main
- 厨房: Main
- 家庭房: Bsmt
- 挂盘公司: Royal Lepage Triland Realty, Brokerage - Disclaimer: The information contained in this listing has not been verified by Royal Lepage Triland Realty, Brokerage and should be verified by the buyer.





