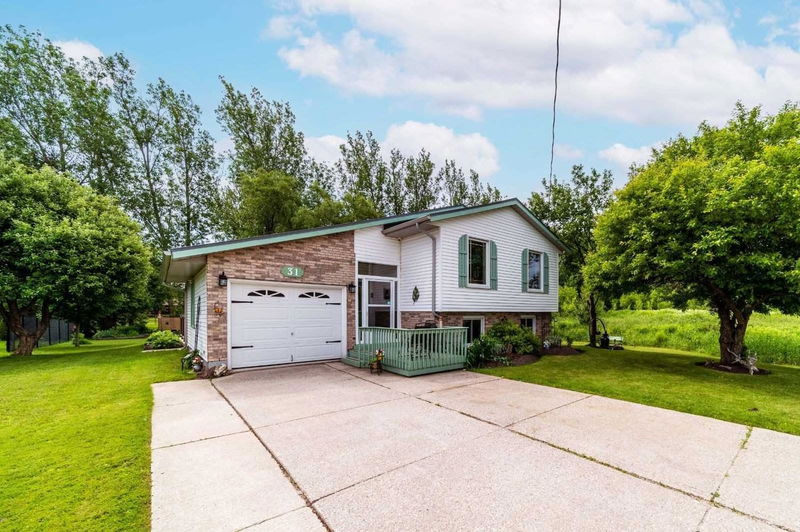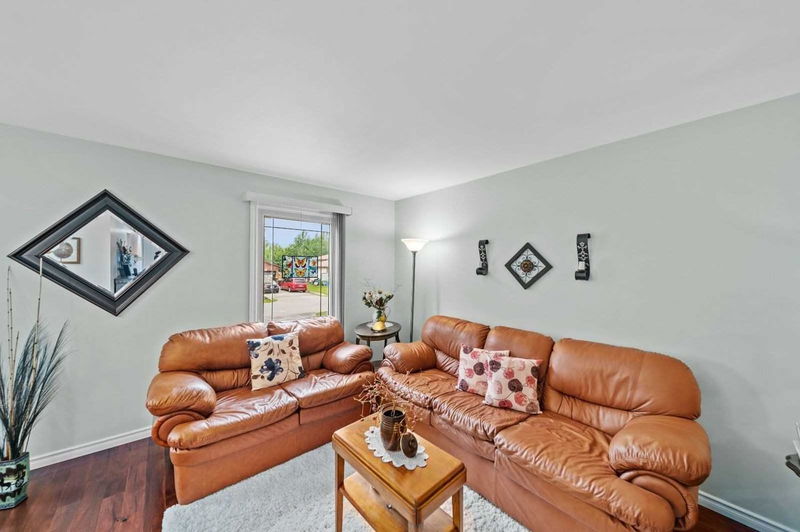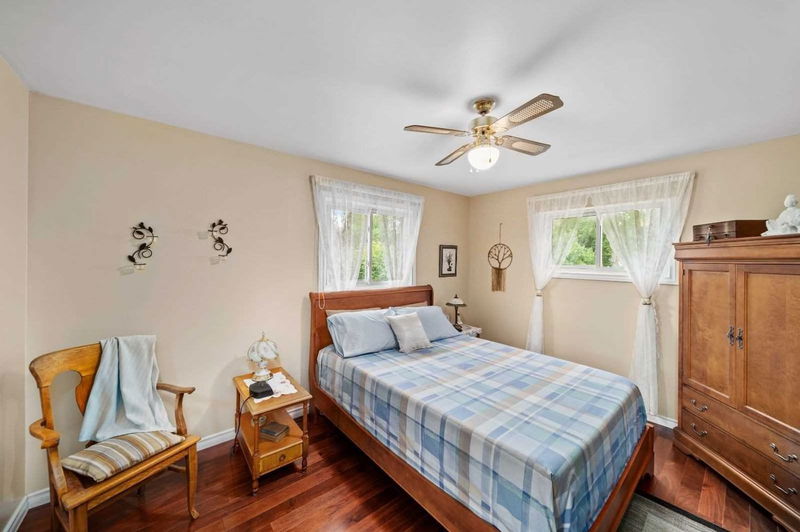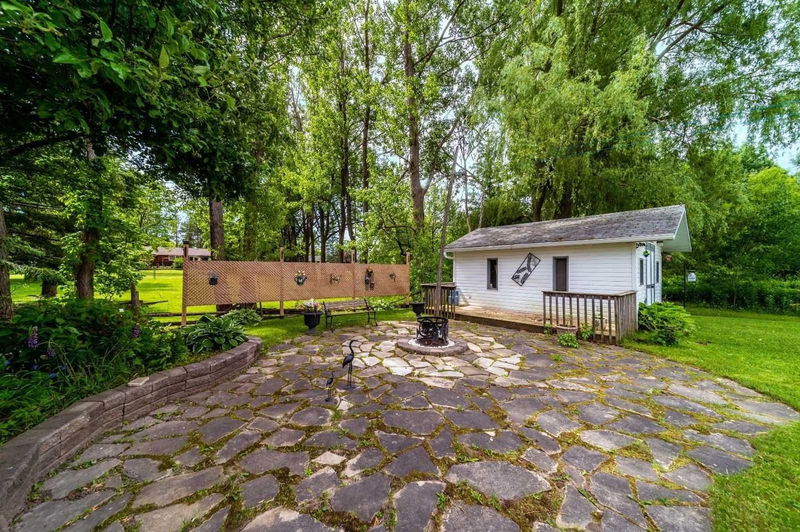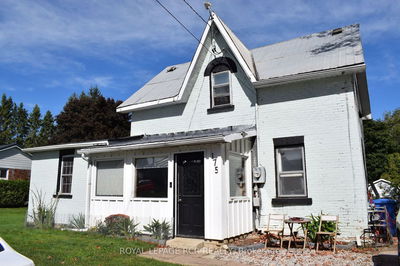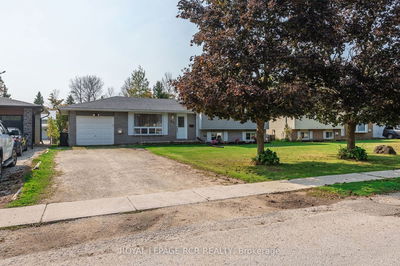Beautiful Family Home Idyllically Set On A Quiet Cul De Sac! Excellent Property Which Is Surrounded By Mature Treesa, Offering Unbeatable Peace & Privacy. Within Excellent Proximity Of Shops, Golf, An Lcbo, Dundalk Arena, Highpoint Campground, Schools, & Hwy 10. Tidy Curb Appeal W/ An Attached 1-Car Garage, A Large Driveway, & Beautiful Landscaping. Backyard Oasis W/ Lush Treed View, Expansive Deck W/ Screened-In Area & 12X16 Shed W/ Charming Porch. Well-Maintained Dwelling W/ Fresh Paint. Sizeable Foyer W/ W/O To The Backyard & Inside Entry From The Garage. Sunlit Living Room W/ Hw Floors & Access Into The Dining Area. Lovely Kitchen W/ Ceramic Floors & Bright Eat-In Space W/ W/O To The Rear Deck. 3 Main Floor Beds & 4-Pc Bath. Partially Finished Basement W/ In-Law Potential, 2-Pc Bathroom, Bright Rec Room W/ Fp, 1 Bed, & Laundry Room. Visit Our Site For More Info!
详情
- 上市时间: Tuesday, September 27, 2022
- 3D看房: View Virtual Tour for 31 Braemore Street E
- 城市: Southgate
- 社区: Dundalk
- 详细地址: 31 Braemore Street E, Southgate, N0C 1B0, Ontario, Canada
- 厨房: Walk-Out
- 客厅: Hardwood Floor
- 挂盘公司: Re/Max Hallmark Peggy Hill Group Realty, Brokerage - Disclaimer: The information contained in this listing has not been verified by Re/Max Hallmark Peggy Hill Group Realty, Brokerage and should be verified by the buyer.

