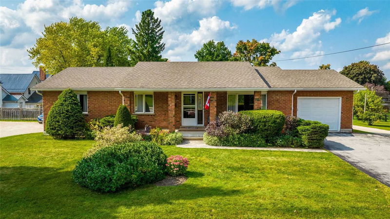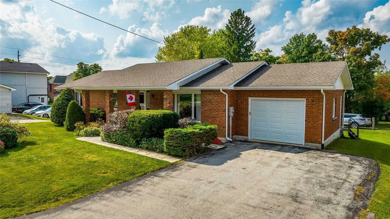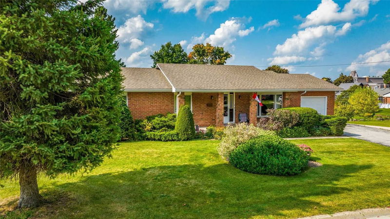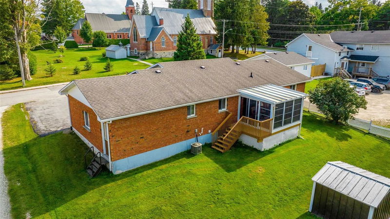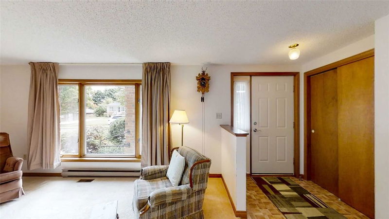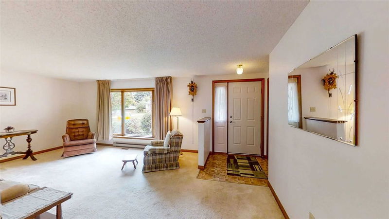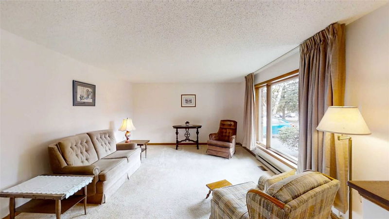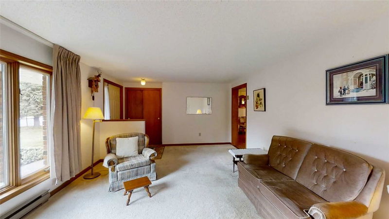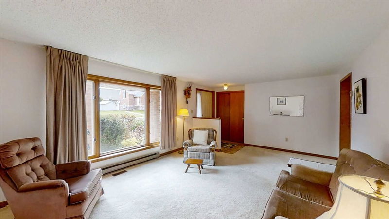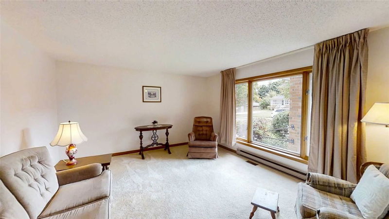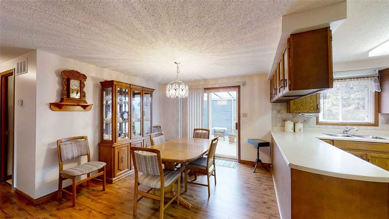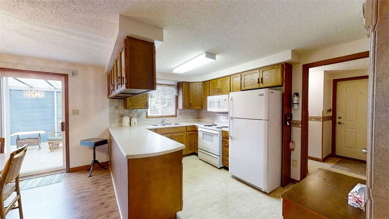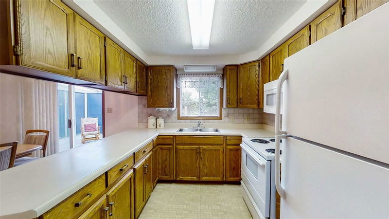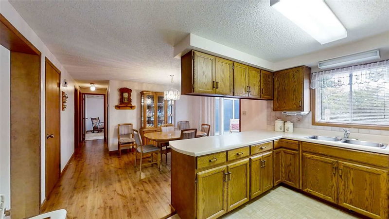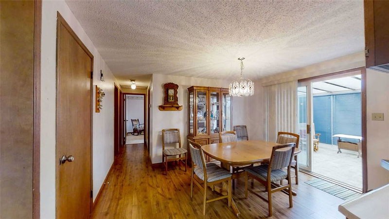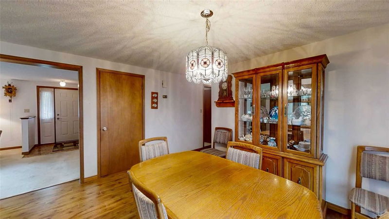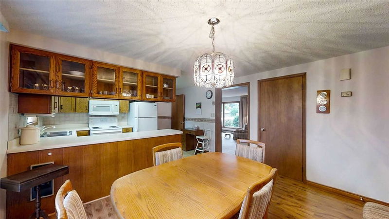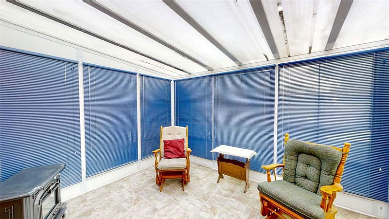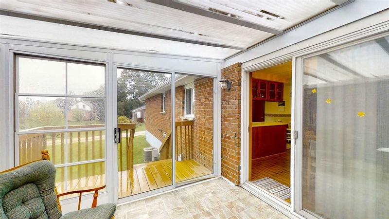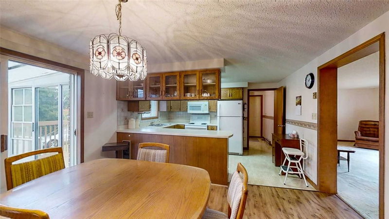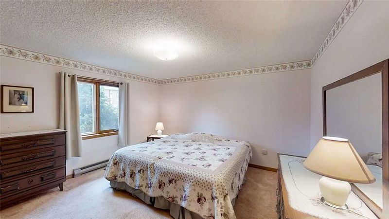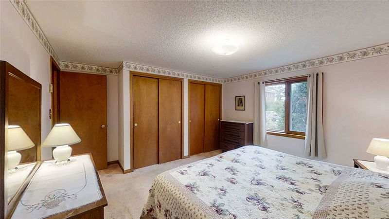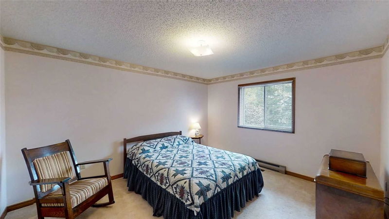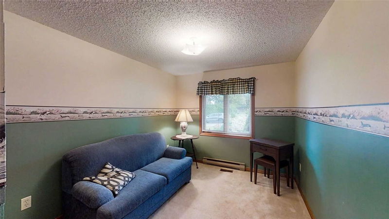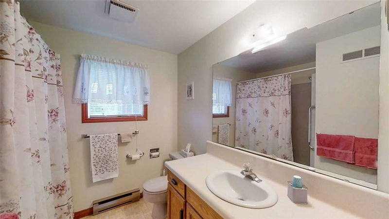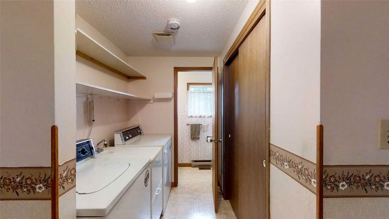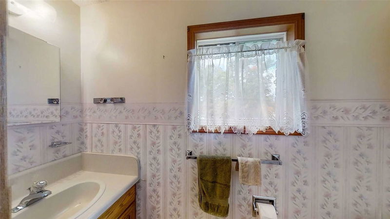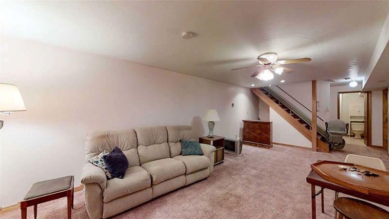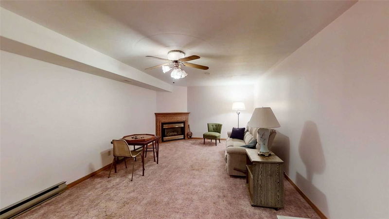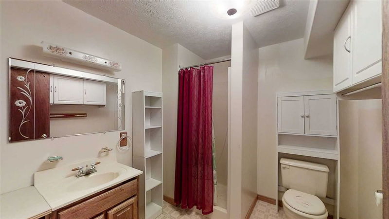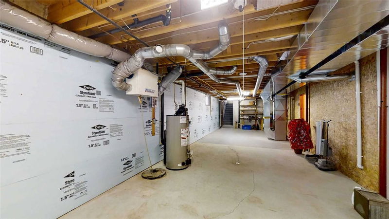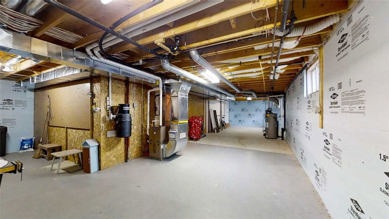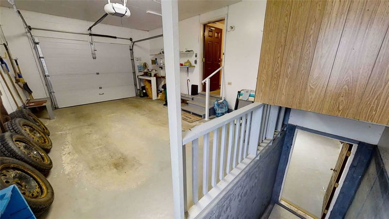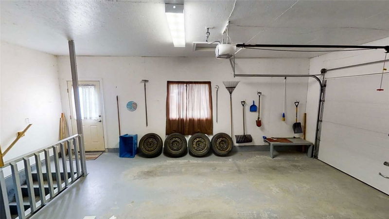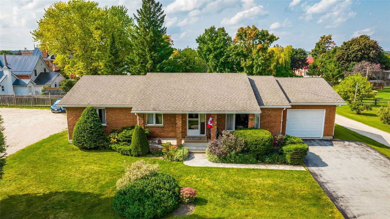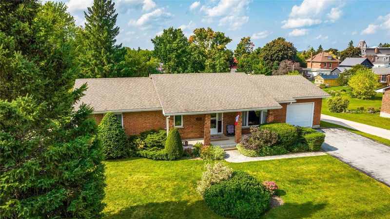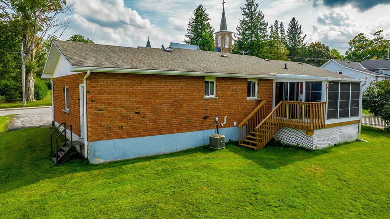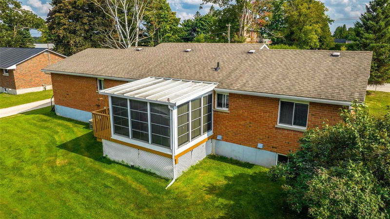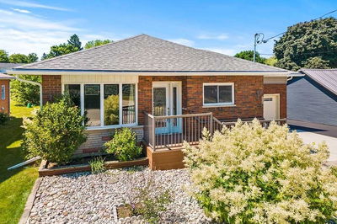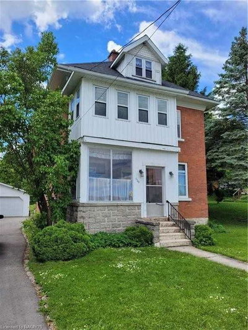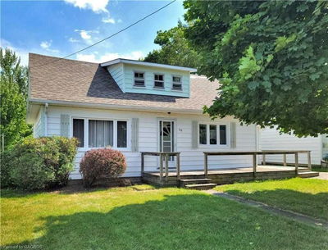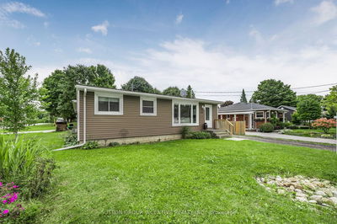Well Cared For Brick Bungalow With Great In-Town Location, A Short Walk From The New Hospital, Grocery Store, Banks, Post Office, Churches, And The Schools. As You Enter The Home From The Covered Front Porch You're Greeted By A Large Bright Living Room, Followed By Dining Room With Walk-Out To A Three-Season Sun Room, Original Kitchen With Lots Of Cupboard Space, Laundry And Powder Room, Access To The Attached Garage, 4-Piece Bath, Large Primary Bedroom With Double Closet, And Two More Bedrooms Combining To Create A Main Floor Living Space With Everything You Need And Room For Everyone. Downstairs Is A Large Family Room With Gas Fireplace, 3-Piece Bath, Lots Of Storage And Huge Open Space That Could Easily Be Converted To An In-Law Suite With Private Entrance Through The Garage Side Door. Recent Updates Include Air Conditioning, Forced Air Gas Furnace, Water Softener, And Water Heater. Beautiful Landscaping With Flagstone Paths From The Paved Driveway To The Front Door.
详情
- 上市时间: Friday, September 23, 2022
- 3D看房: View Virtual Tour for 20 Mark Street E
- 城市: Grey Highlands
- 社区: Markdale
- 详细地址: 20 Mark Street E, Grey Highlands, N0C 1H0, Ontario, Canada
- 客厅: Main
- 厨房: Main
- 挂盘公司: Grey County Real Estate Inc., Brokerage - Disclaimer: The information contained in this listing has not been verified by Grey County Real Estate Inc., Brokerage and should be verified by the buyer.

