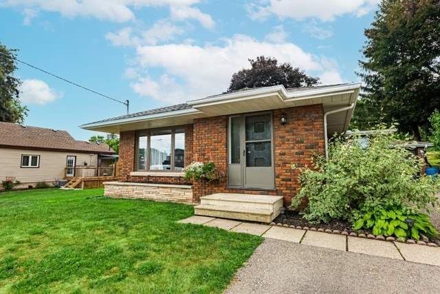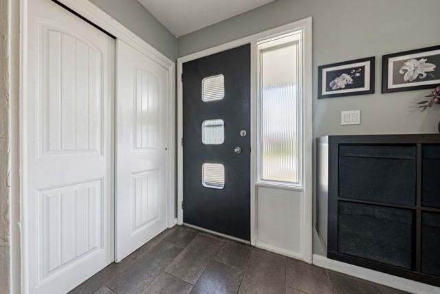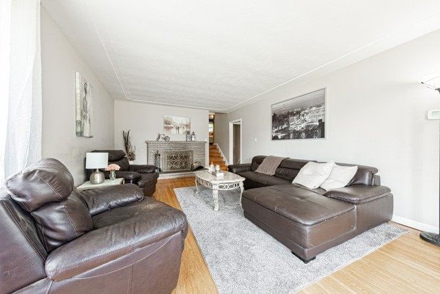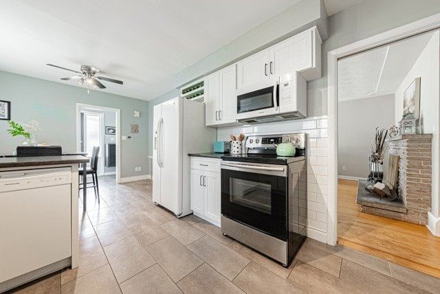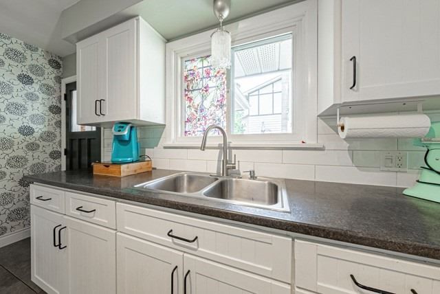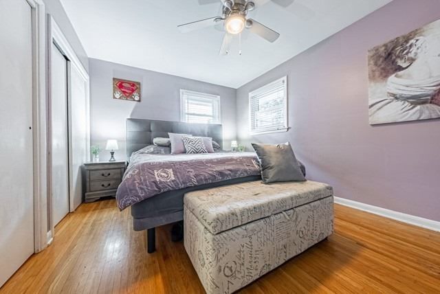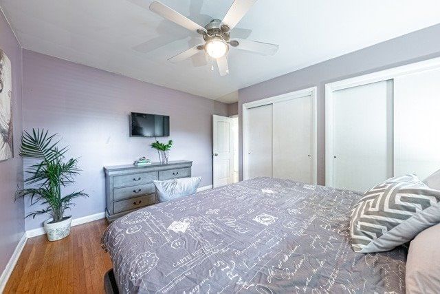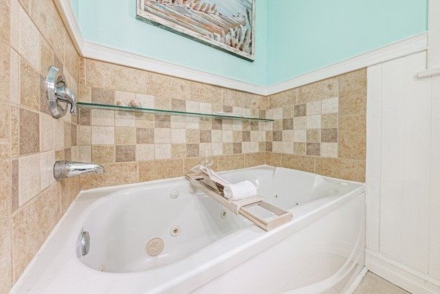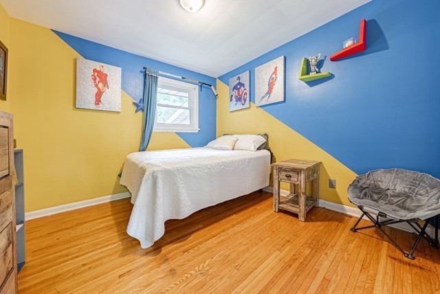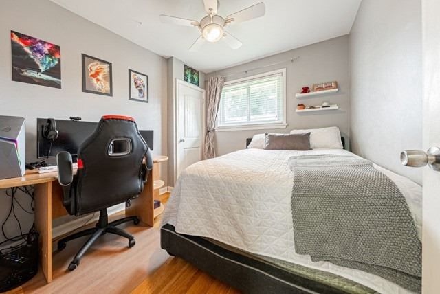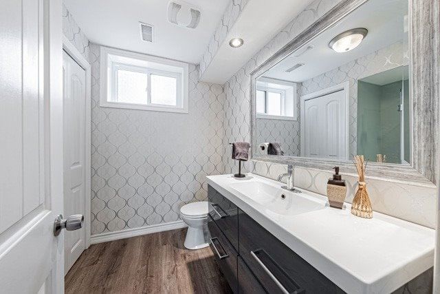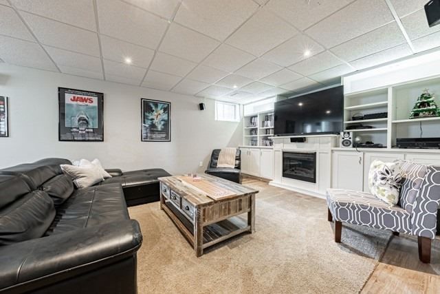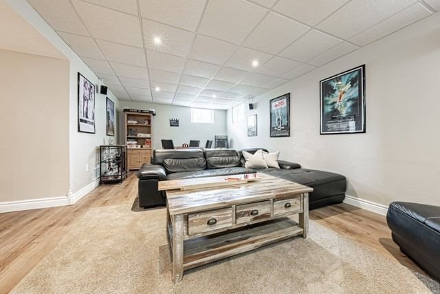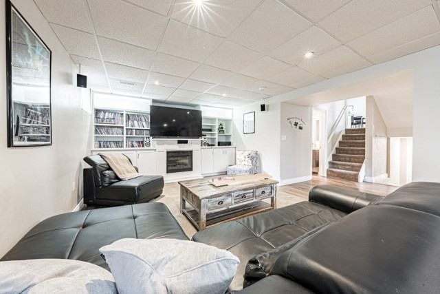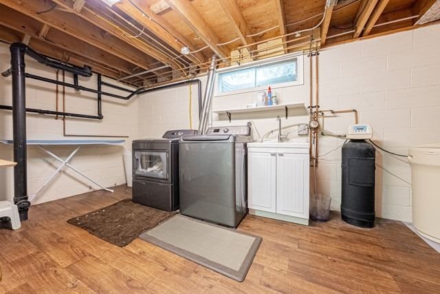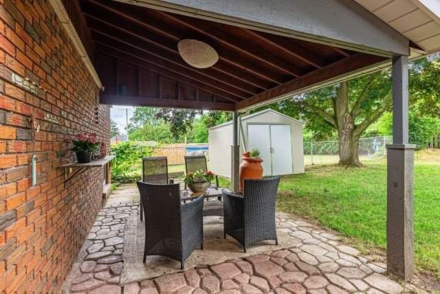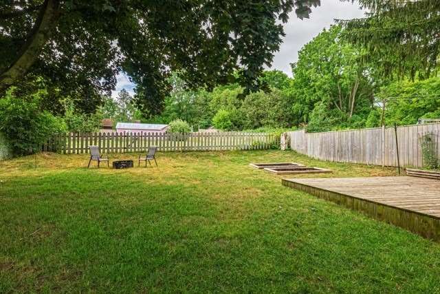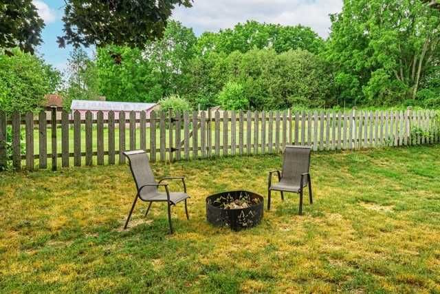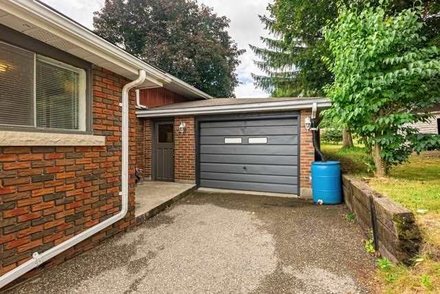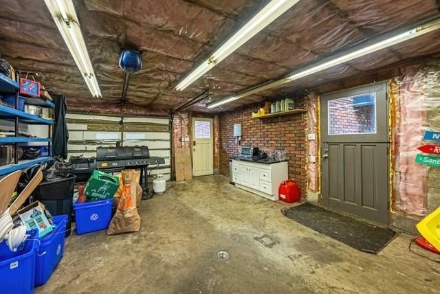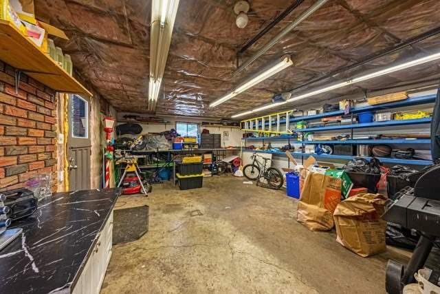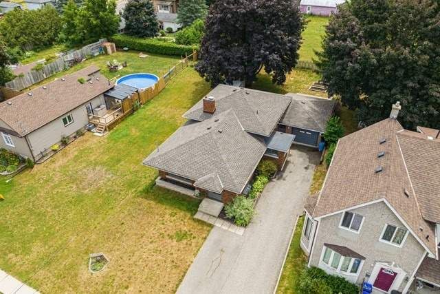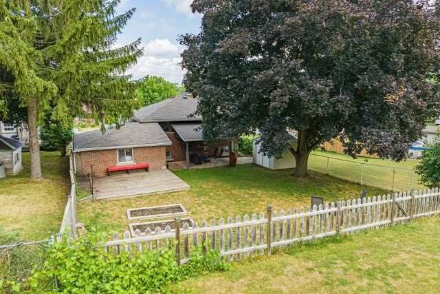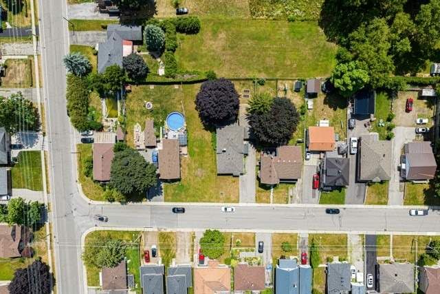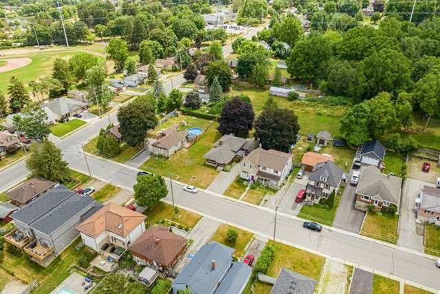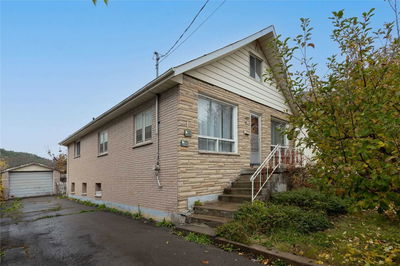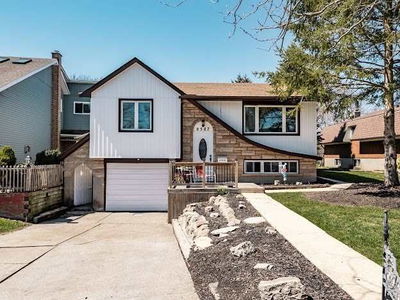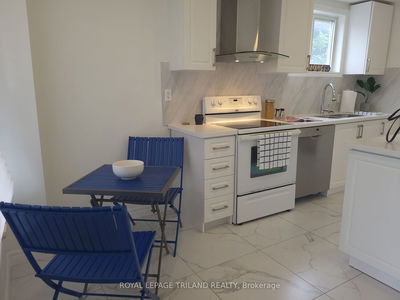This Beautiful, Red Brick Multi-Level Backsplit Home Is In A Very Desirable Neighborhood With A Tranquil And Private Back Yard, Vegetable Garden And Covered Patio. This Home Has Been Meticulously Maintained And True Pride Of Ownership Is Evident. There Are Plenty Of Updates Throughout. The Spacious Floor Plan Will Surprise You With The Amount Of Livable Space And Storage Including The 1.5 Attached (Insulated) Garage. There Is A Front Foyer With Closet, As Well As A Side Door Entry With Mud Room. Enjoy Family Gatherings In The Large Kitchen/Dining Room And Living Room With A Cozy Wood Burning Fireplace And Extra-Large Windows Overlooking The Front Yard. A Perfect Home To Call Your Own Or A Great Investment Opportunity. Located Within Walking Distance To Schools And Parks And Quick Access To Highway 401/403.
详情
- 上市时间: Thursday, September 22, 2022
- 3D看房: View Virtual Tour for 448 Spencer Street
- 城市: Woodstock
- 交叉路口: Mills/Spencer
- 详细地址: 448 Spencer Street, Woodstock, N4S 2H9, Ontario, Canada
- 客厅: Main
- 厨房: Main
- 挂盘公司: Re/Max Real Estate Centre Inc., Brokerage - Disclaimer: The information contained in this listing has not been verified by Re/Max Real Estate Centre Inc., Brokerage and should be verified by the buyer.

