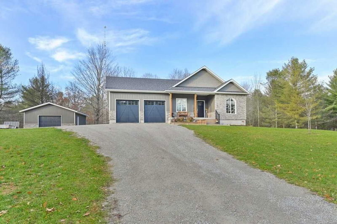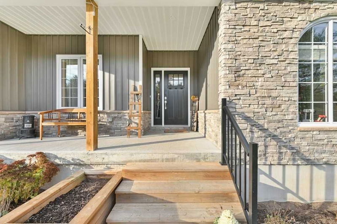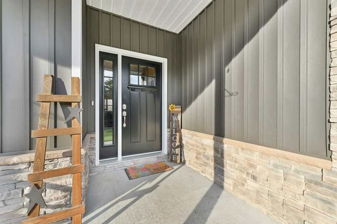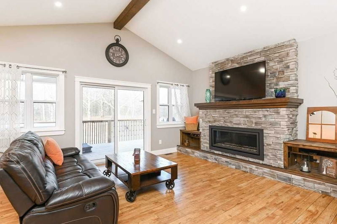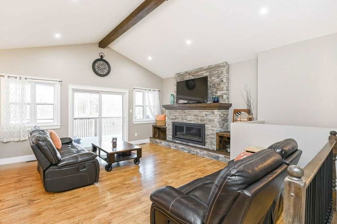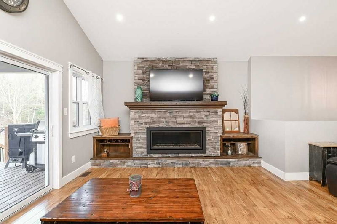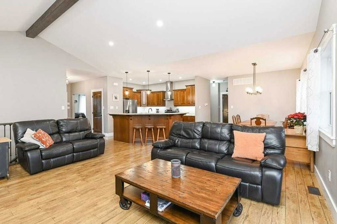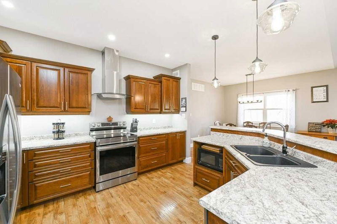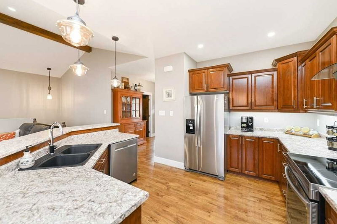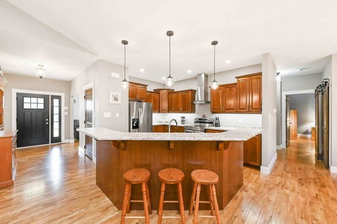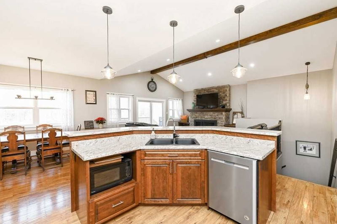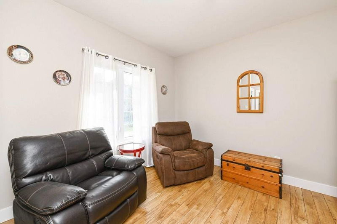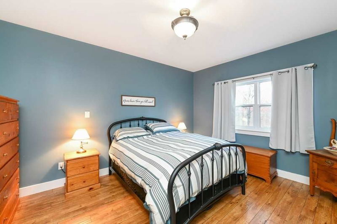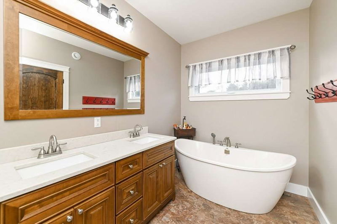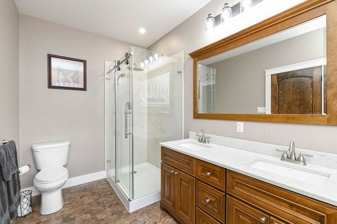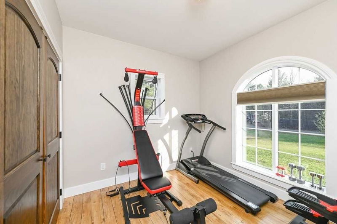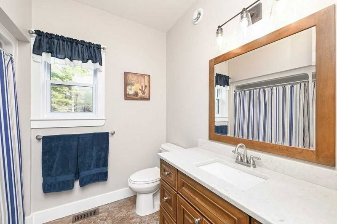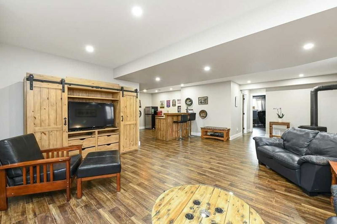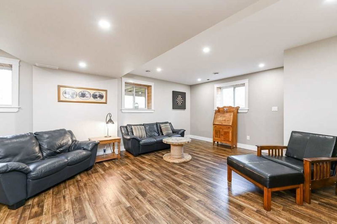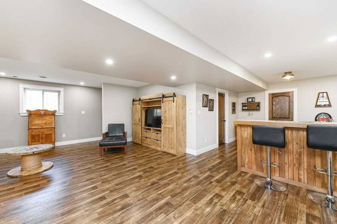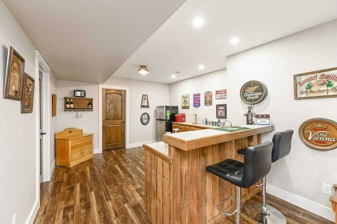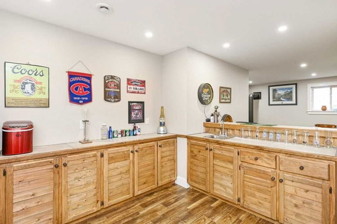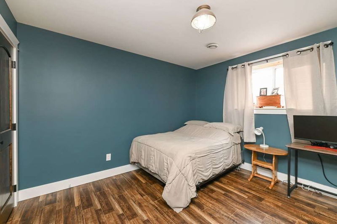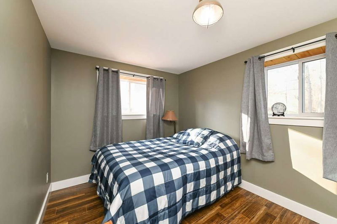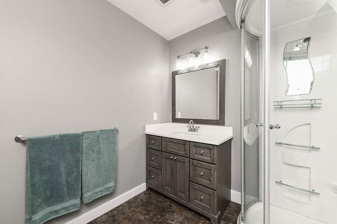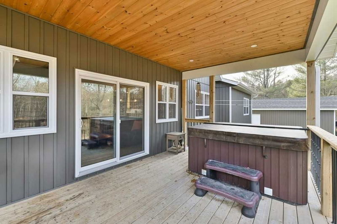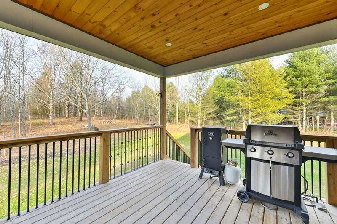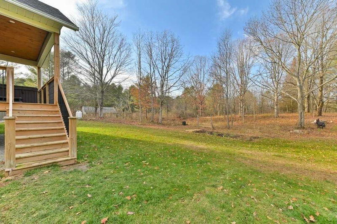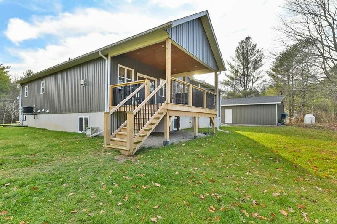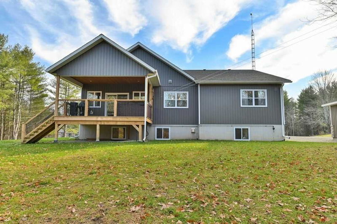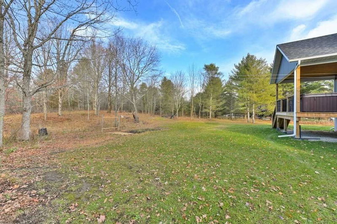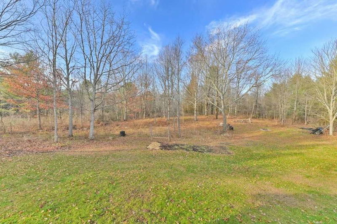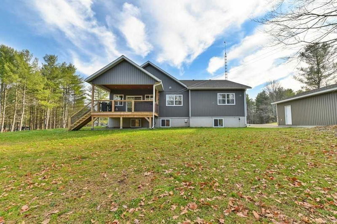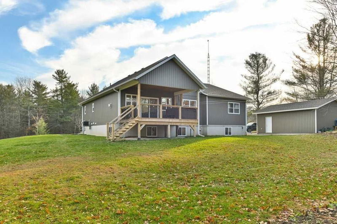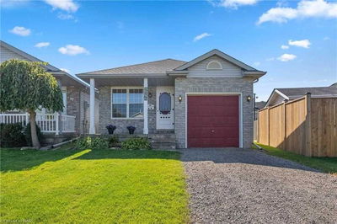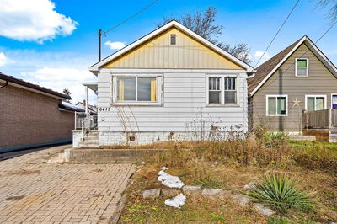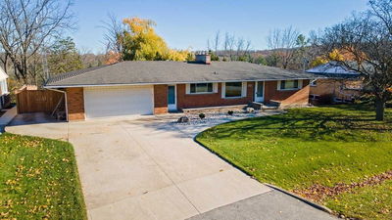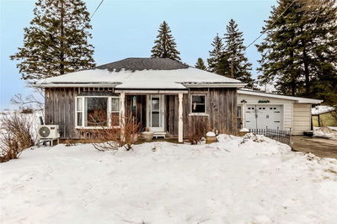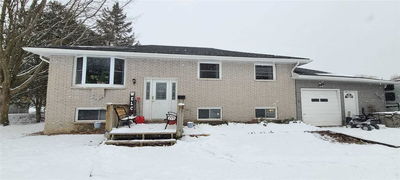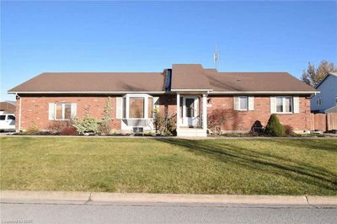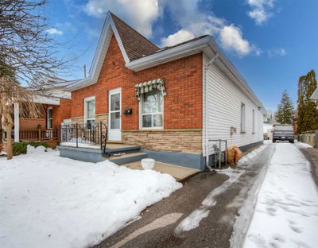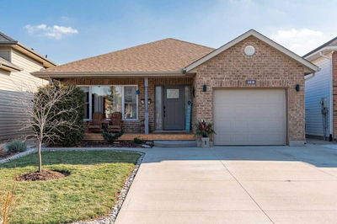This Stunning 2+2 Bedroom 3 Bathroom Custom Home Is Available To Call Your Own. This Home Was Well Thought Out With Great Flow. Enter Through The Attached Double Car Garage Into The Mudroom With A Spacious Closet. The Open Concept Kitchen/ Dining Room /Living Room Is Gorgeous With Custom Cabinetry And A Beautiful Stone Propane Fireplace. Don't Miss The Pantry For Extra Kitchen Storage. The Primary Bedroom Includes A Walk In Closet And A 5 Piece Ensuite Bathroom. The Main Floor Also Offers A Second Bedroom, A Den/Office, A 4 Piece Bathroom And Main Floor Laundry. Walk Out To Your Own Covered Deck That Includes A Hot Tub For Those Cool Nights. Continue On To The Fully Finished Basement With Ample Storage, Two Bedrooms And A Three Piece Bathroom. The Large Open Rec Room Includes A Custom Bar For Entertaining Friends And Family. In Addition To All Of This; There Is A Detached Garage Perfect For Outdoor Storage Or A Workshop. This Home Was Beautifully Designed, They Didn't Miss A Detail!
详情
- 上市时间: Friday, September 16, 2022
- 城市: Centre Hastings
- 交叉路口: Lahey Rd
- 详细地址: 154 Centre Road, Centre Hastings, K0K 2K0, Ontario, Canada
- 厨房: Open Concept
- 客厅: Fireplace, W/O To Deck
- 家庭房: Fireplace
- 挂盘公司: The Wooden Duck Real Estate Brokerage Inc., Brokerage - Disclaimer: The information contained in this listing has not been verified by The Wooden Duck Real Estate Brokerage Inc., Brokerage and should be verified by the buyer.


