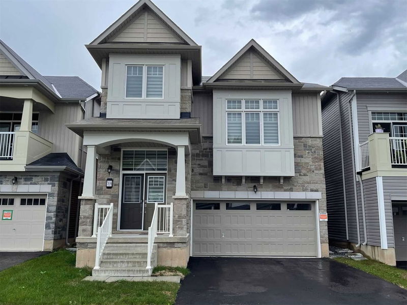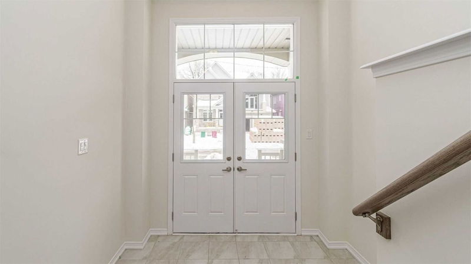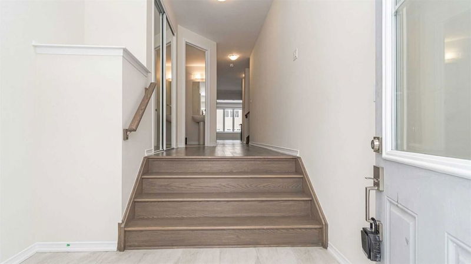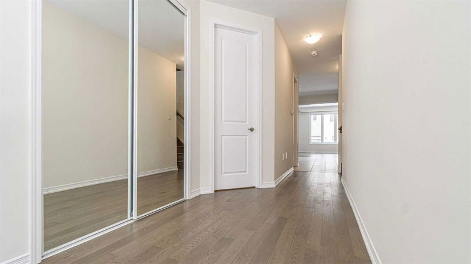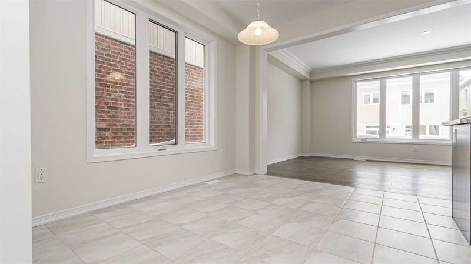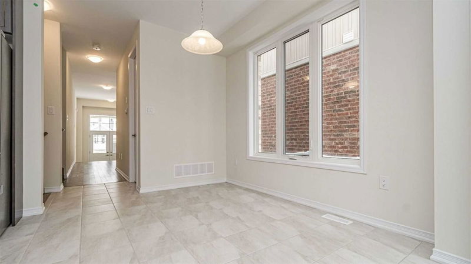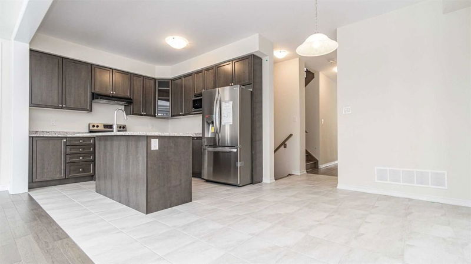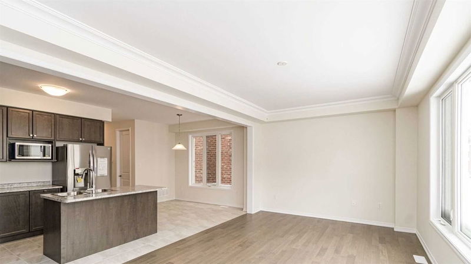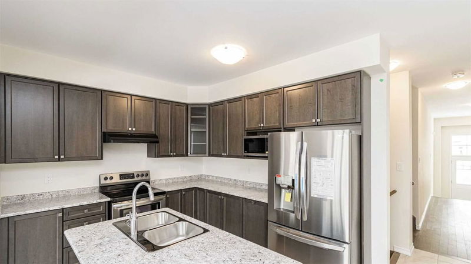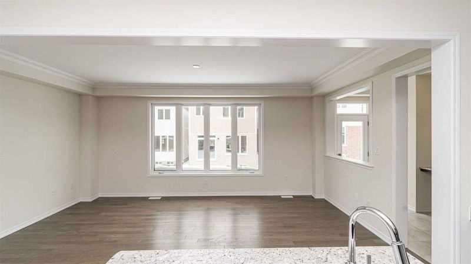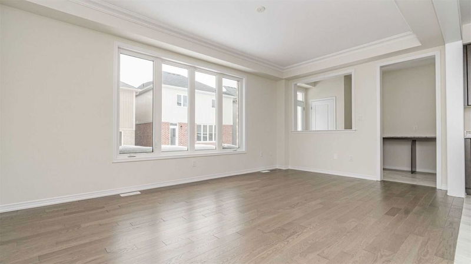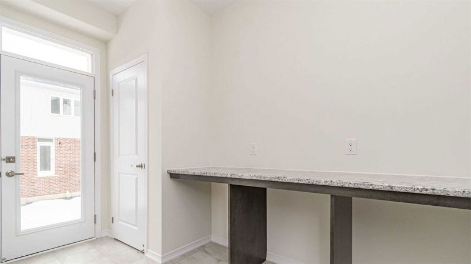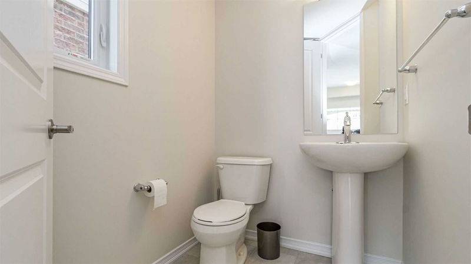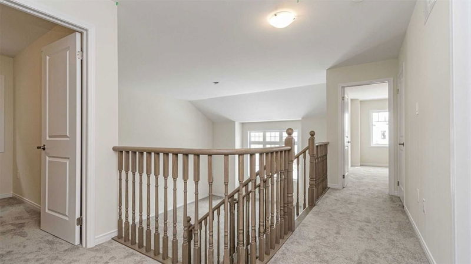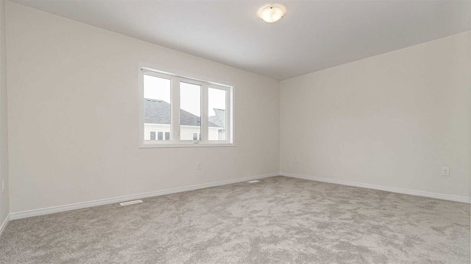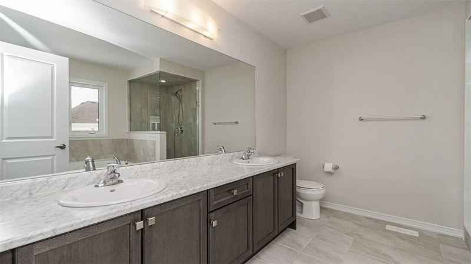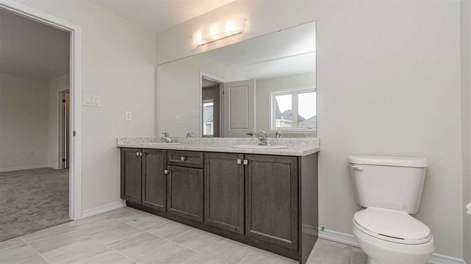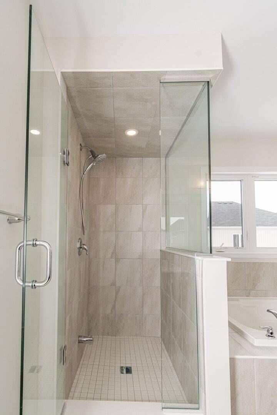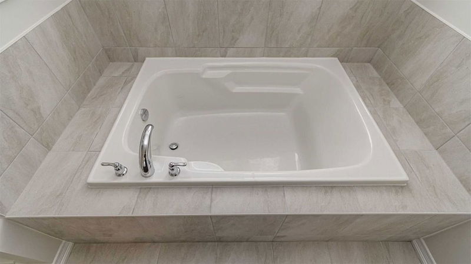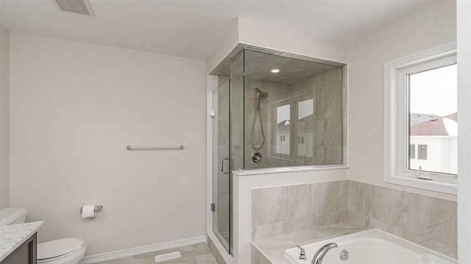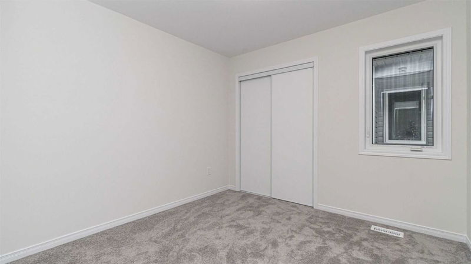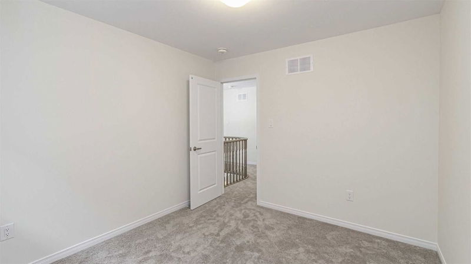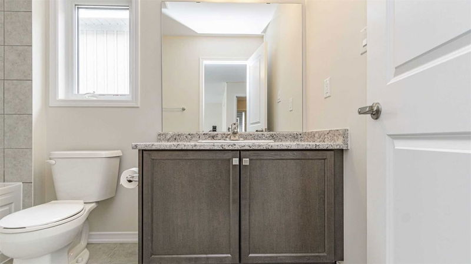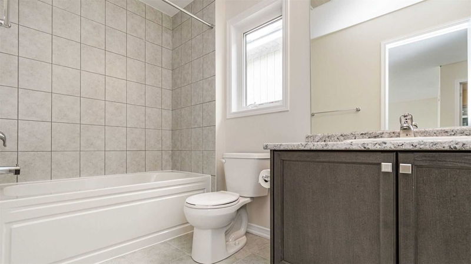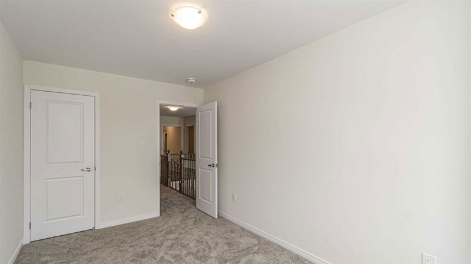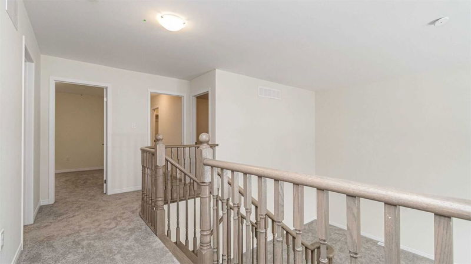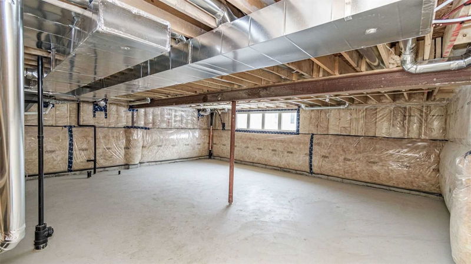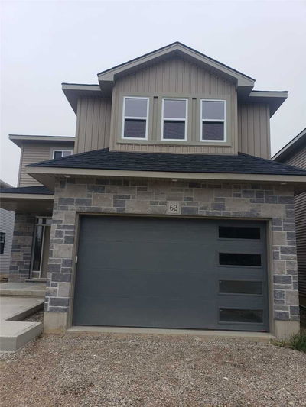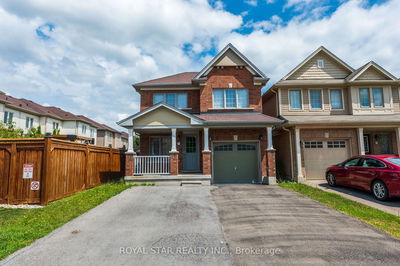Welcome To This Beautiful 4 Bedrooms & 2.5 Bath Detached House In The Prestigious Area Of Niagara, Hardwood On Main Floor,Open Concept W Great Room,Kitchen & Breakfast Area,Spacious Upper Level Large Family Room W/High Ceiling,Main Floor Laundry,9 Feet Ceiling On Main Floor.Master Bedroom W/5Pc Ensuite & W/I Closet,Oak Staircase,W/O To Deck & To The Backyard.Double Car Garage,Close To Mall,Qew,Tim Hortons,Walmart,Restaurants,Community Centre,School & Park.
详情
- 上市时间: Saturday, September 17, 2022
- 3D看房: View Virtual Tour for 7839 Odell Crescent
- 城市: Niagara Falls
- 交叉路口: Warren Woods Ave / Garner Rd
- 详细地址: 7839 Odell Crescent, Niagara Falls, L2H 3R6, Ontario, Canada
- 厨房: Ceramic Floor, Combined W/Great Rm, Open Concept
- 家庭房: Broadloom, Window, O/Looks Frontyard
- 挂盘公司: Ipro Realty Ltd., Brokerage - Disclaimer: The information contained in this listing has not been verified by Ipro Realty Ltd., Brokerage and should be verified by the buyer.

