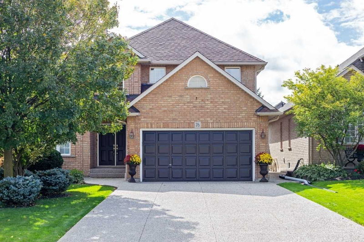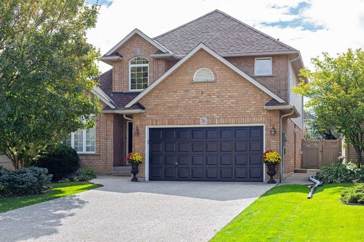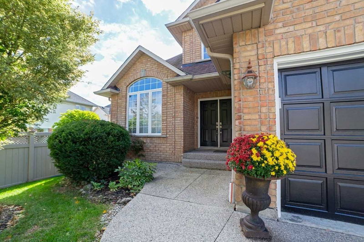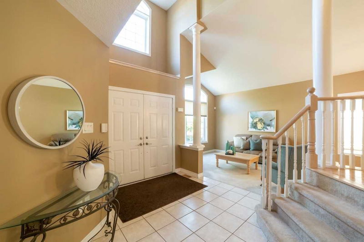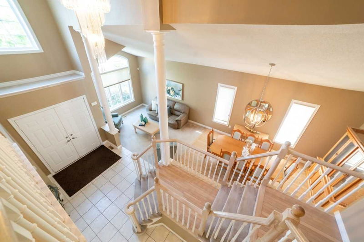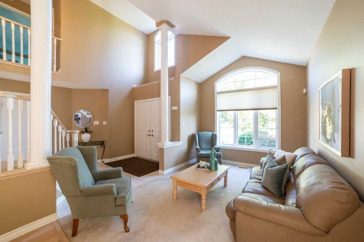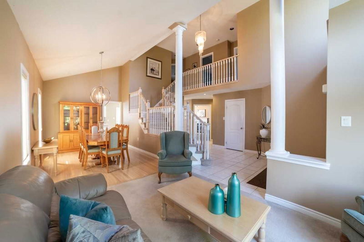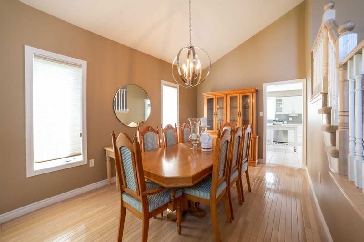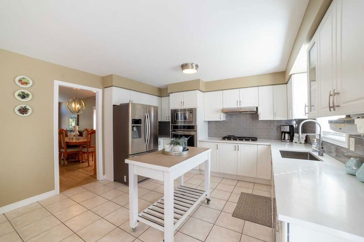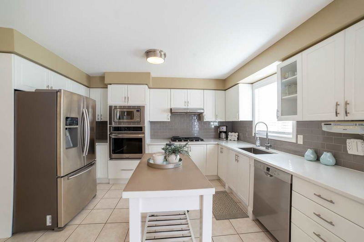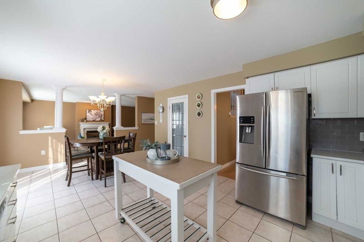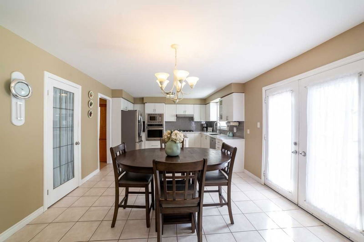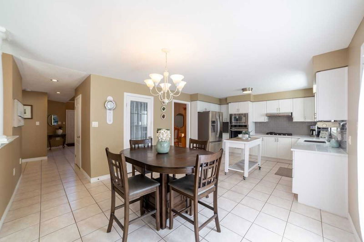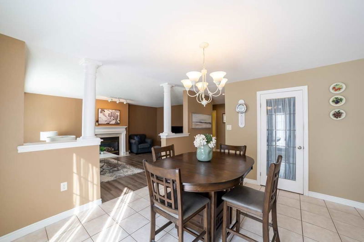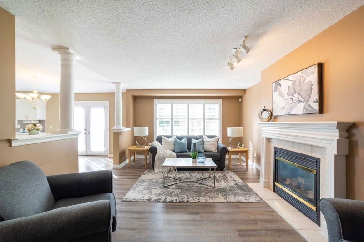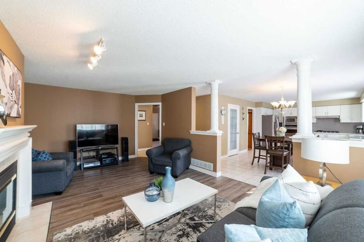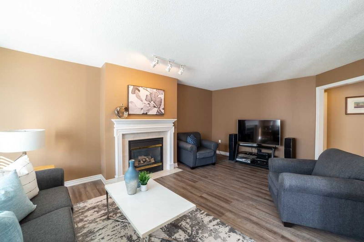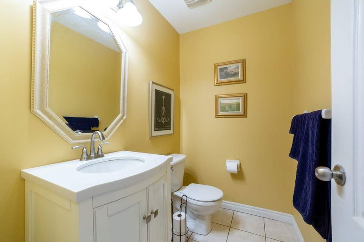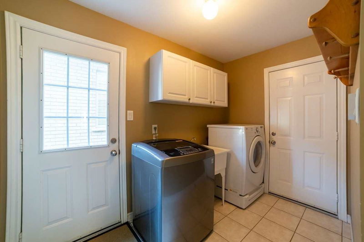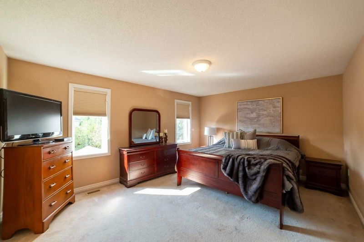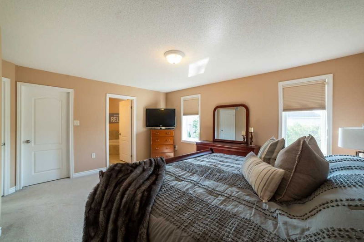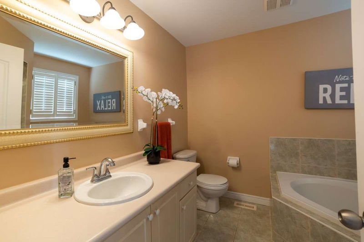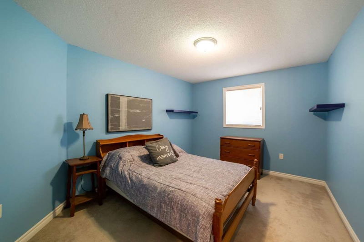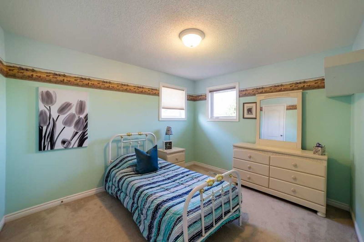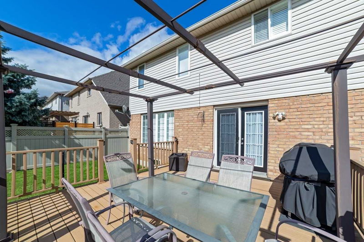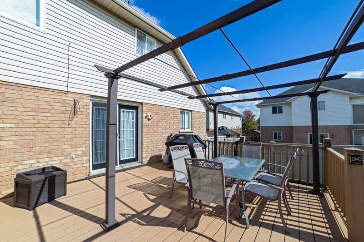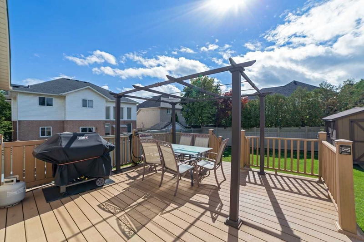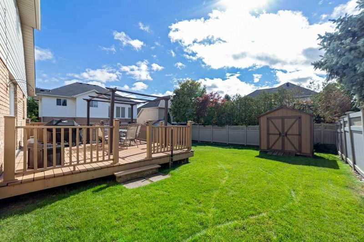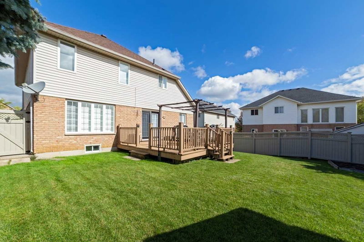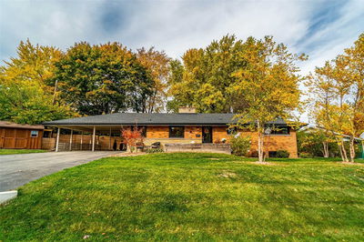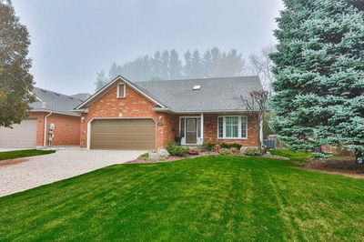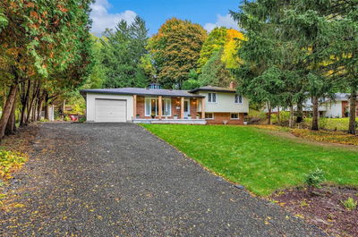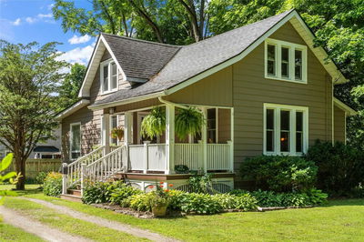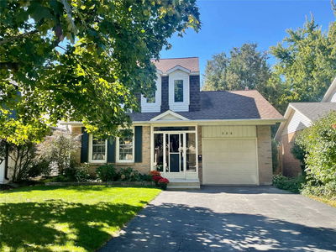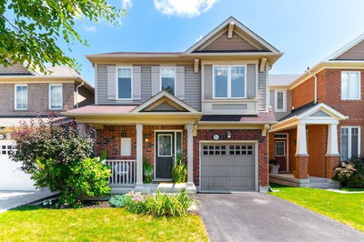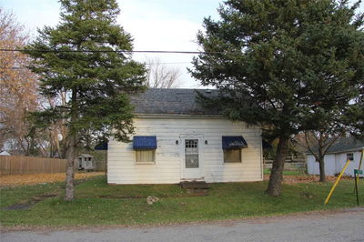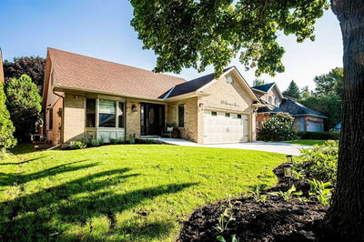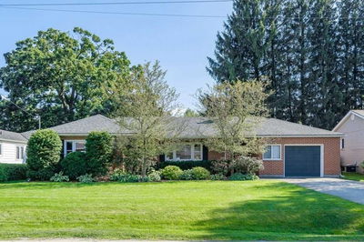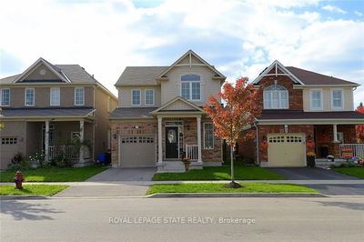Impecable & Spacious 2,430Sqft Family Home In The Heart Of Ancaster! This Beautiful & Bright 3 Bed, 2.5 Bath Home Has Been Meticulously Cared For & Updated By Original Owners. Main Level Features Living Room, Dining Room, Updated Kitchen W/ Abundance Of Cupboard Space & Pantry Includes Ss Appliances, Great Room, 2Pc Bath & Conveniently Located Laundry W/ Inside Entry From Garage & Side Door. Beautiful Staircase Leads You To The 2nd Level Boasting Principal Bedroom W/ Ensuite & Walk-In Closet, 2 Additional Great Size Bedrooms & A 4Pc Bath. Unfinished Basement Offers For Tons Of Potential. Many Updates Including Roof, Furnace, Ac, Updated Kitchen, Appliances, Composite Deck & Fences, & More! Situated On Great Size Lot W/ Fully Fenced Yard. Aggregate Double Driveway Makes Up Part Of The Low Maintenance Landscaping. Fantastic Meadowlands Family Community Close To All Amenities Including Shopping, Great Schools, Golf, Transit And Easy Highway Access. Shows 10+ Nothing To Do But Move In!
详情
- 上市时间: Friday, September 16, 2022
- 3D看房: View Virtual Tour for 76 Suffolk Street
- 城市: Hamilton
- 社区: Ancaster
- 详细地址: 76 Suffolk Street, Hamilton, L9K 1M9, Ontario, Canada
- 客厅: Cathedral Ceiling
- 厨房: Quartz Counter
- 挂盘公司: Re/Max Escarpment Golfi Realty Inc., Brokerage - Disclaimer: The information contained in this listing has not been verified by Re/Max Escarpment Golfi Realty Inc., Brokerage and should be verified by the buyer.

