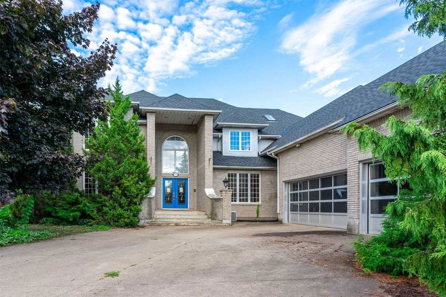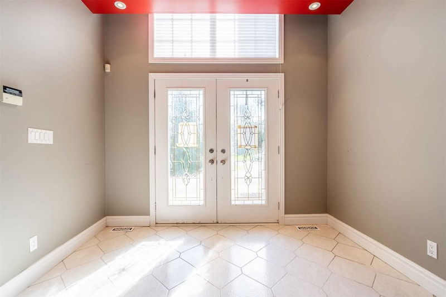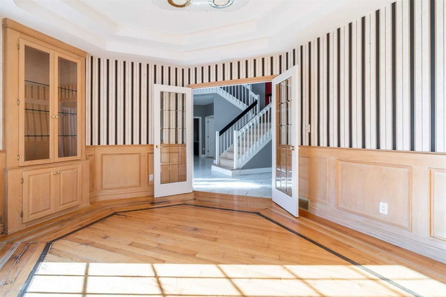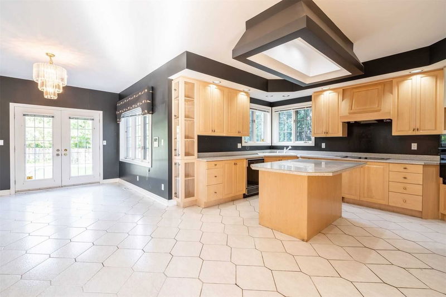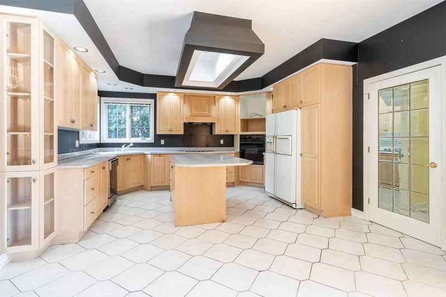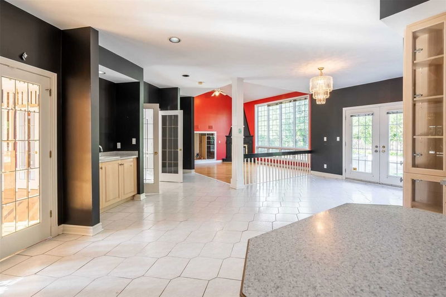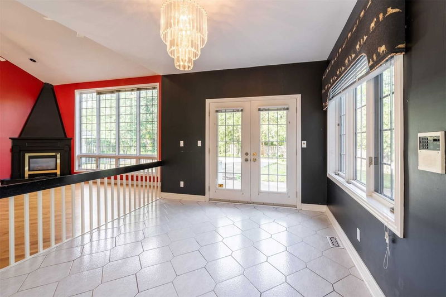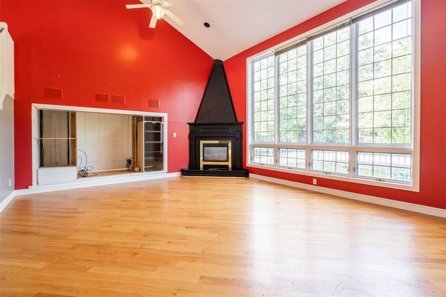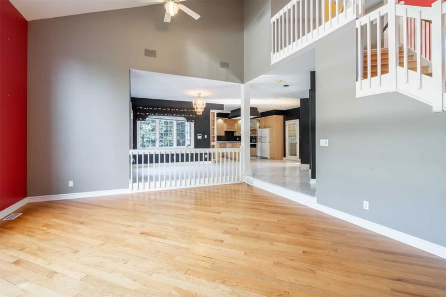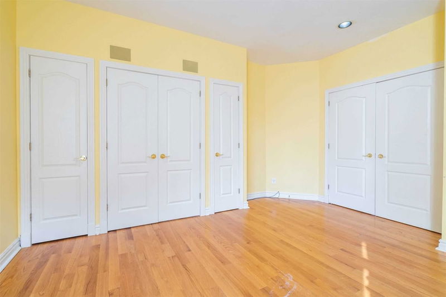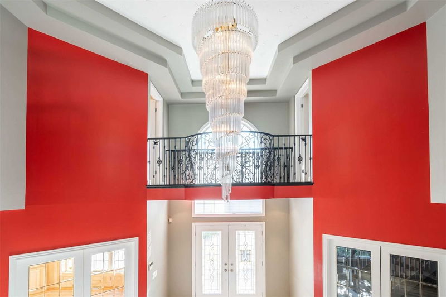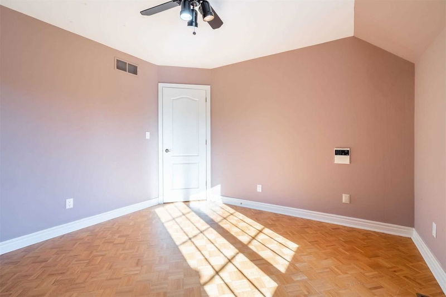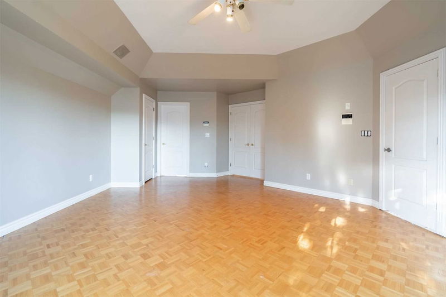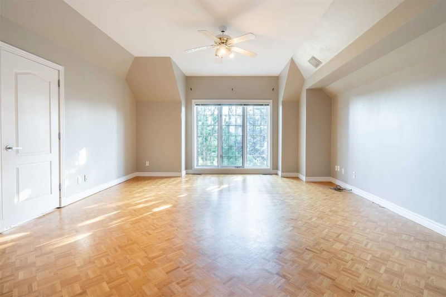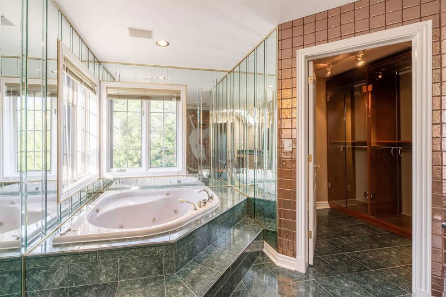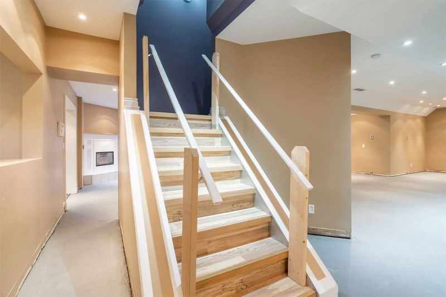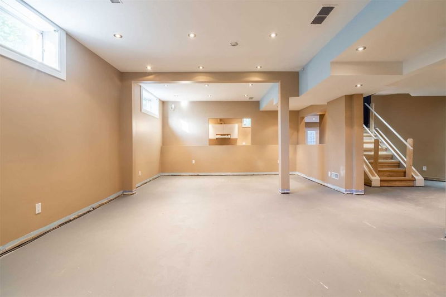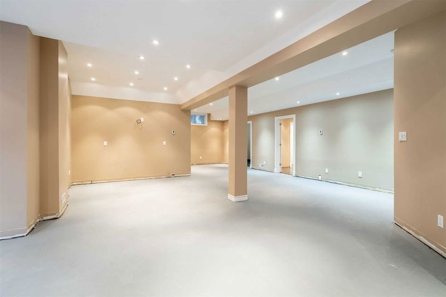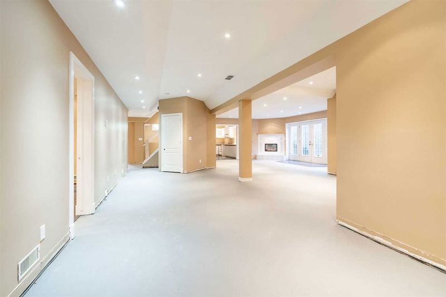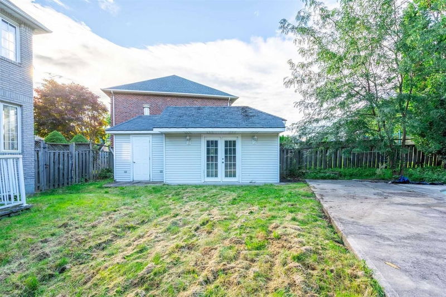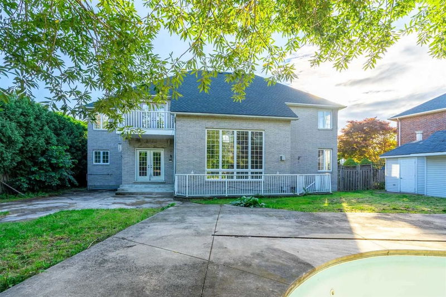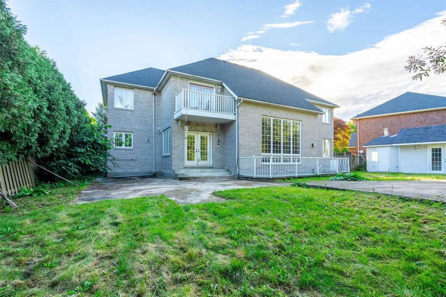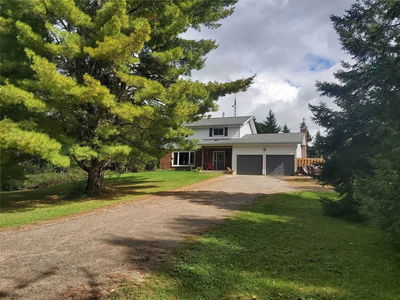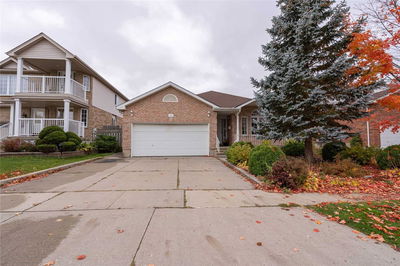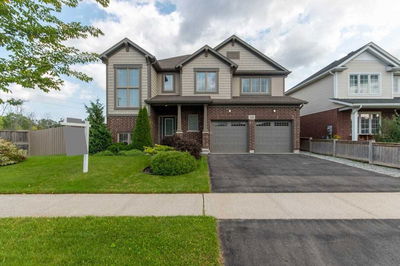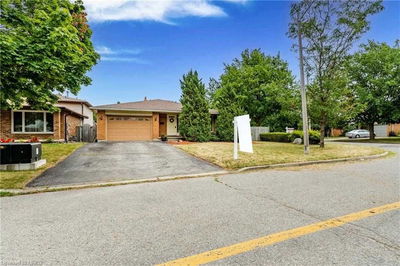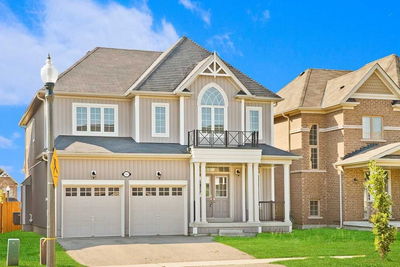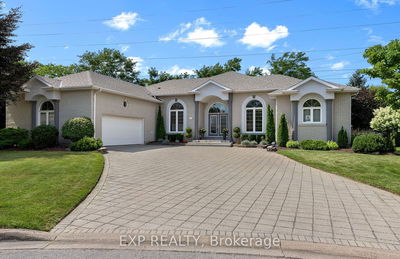Private With Plenty Of Opportunity, Welcome To 7989 Anne Marie Crescent, An Executive 2-Storey Family Home Nestled On A Large Lot In The Sought-After Mount Carmel Neighbourhood Of Niagara Falls! This Elegant Home Boasts 3850 Square Feet With 4 Bedrooms, 5 Bathrooms And 2 Kitchens, A 3-Car Garage And A Peaceful Backyard With An Inground Swimming Pool And A Large Shed. On The Main Level Are Two Living Spaces, A Dining Area, A Large Kitchen, A Breakfast Area With French Doors Leading To The Backyard, One Of The Four Bedrooms, A Powder Room And The Laundry Area With Garage Access. On The Second Level, Is The Large Primary Retreat With A 4-Piece Ensuite, A Walk-In Closet And Balcony Access. An Open Hallway Overlooking The Grand Foyer, Two Additional Bedrooms, A 4-Piece Bathroom And A Large Loft Are Also On The Second Level. The Basement Features A Large Recreation Space With A Backyard Walkout, A Second Kitchen, A Bonus Room, Two Bathrooms, Storage Space And A Cold Room.
详情
- 上市时间: Thursday, September 15, 2022
- 3D看房: View Virtual Tour for 7989 Anne Marie Crescent
- 城市: Niagara Falls
- 交叉路口: Matthews Drive
- 详细地址: 7989 Anne Marie Crescent, Niagara Falls, L2H 2Z4, Ontario, Canada
- 客厅: Main
- 家庭房: Main
- 厨房: Main
- 厨房: Bsmt
- 挂盘公司: Re/Max Escarpment Realty Inc., Brokerage - Disclaimer: The information contained in this listing has not been verified by Re/Max Escarpment Realty Inc., Brokerage and should be verified by the buyer.

