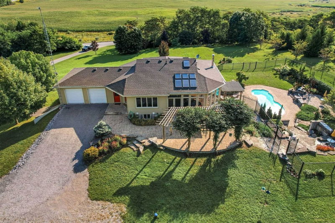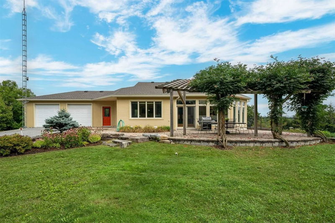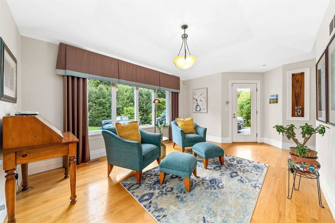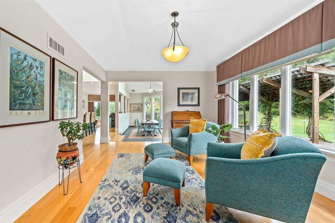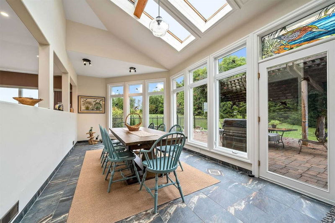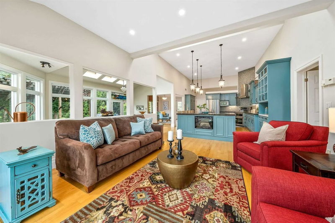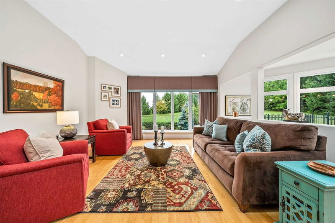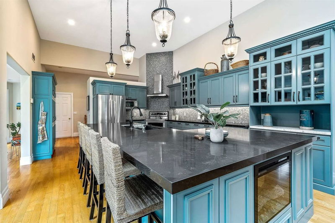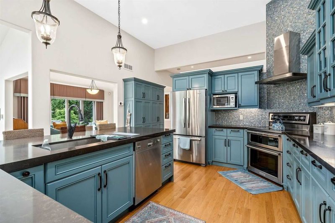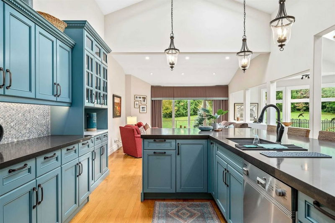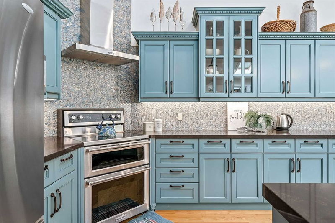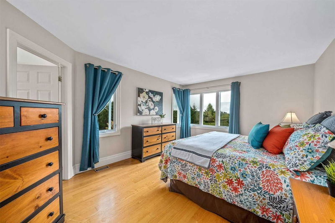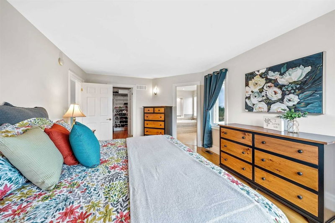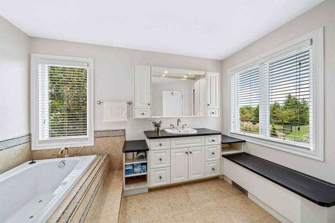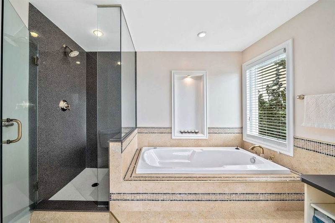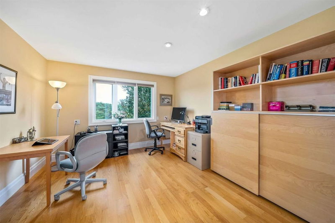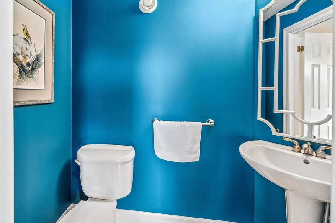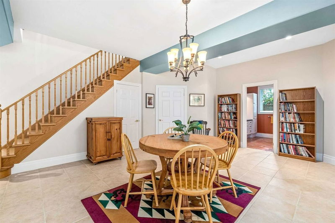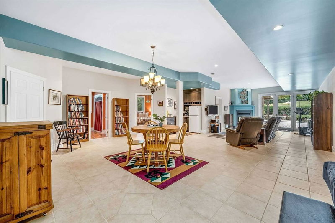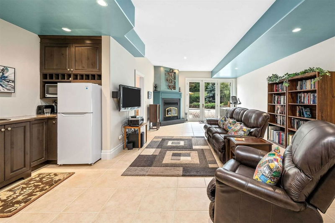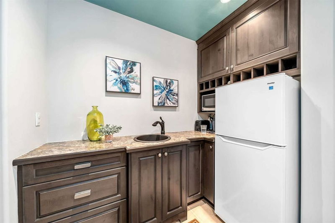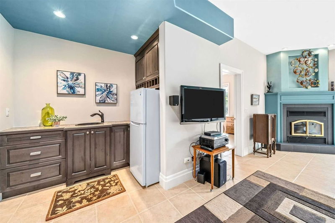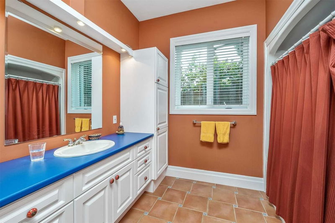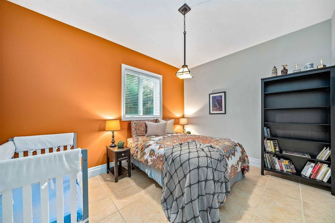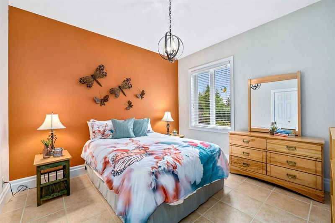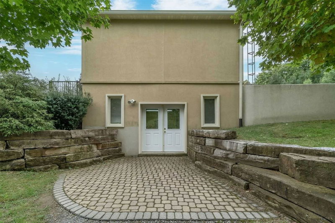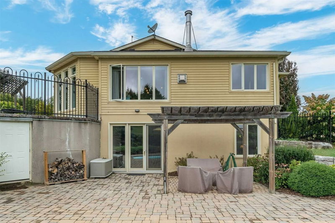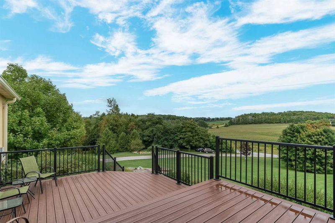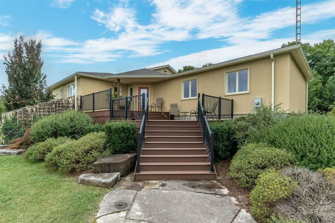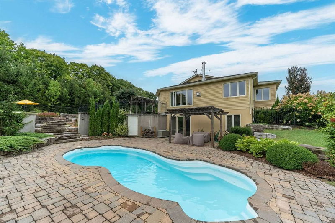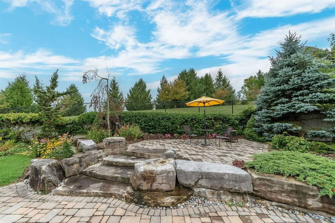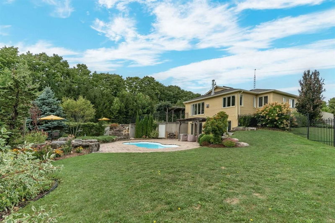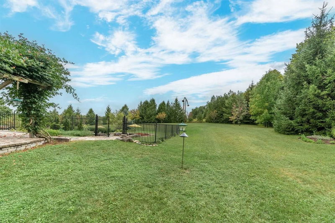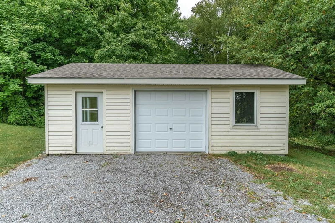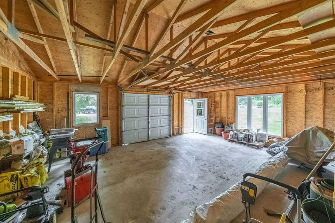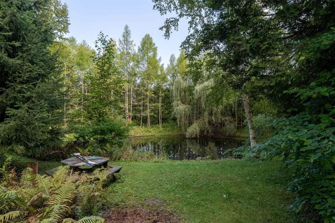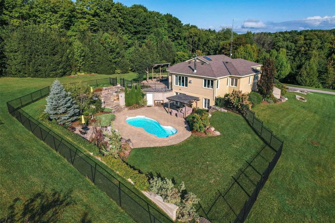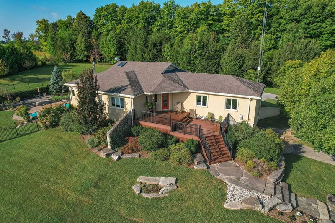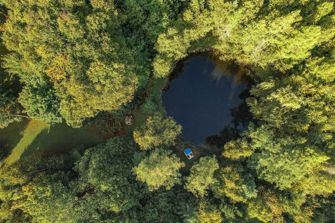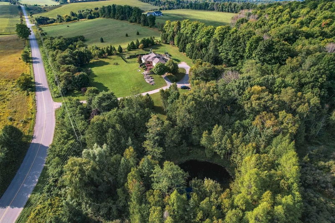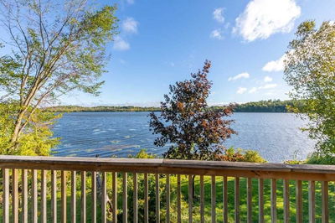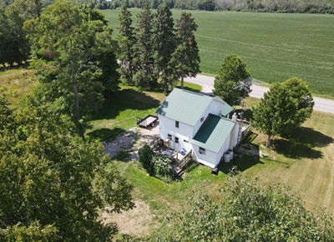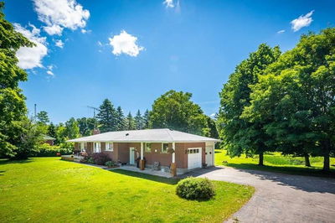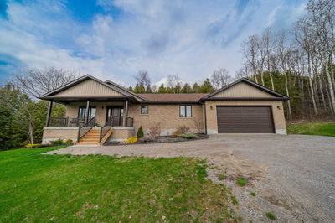Welcome To The Idyllic Setting Of This Exec Bungalow With Spectacular Views Of 5.5Ac. Step Into The Welcoming Livingrm, Which Flows Into The Atrium-Style Din. Room. The Bright & Open Concept Kitchen And Family Rms Are An Entertainer's Dream Featuring An L-Shaped Island, Breakfast Bar, And Fireplace. The Main Flr Prim Suite Offers Incredible Views, With A Walk-In Closet And 4-Piece Ensuite. The Lower Level With In-Law Potential Has A Rec Room And Cozy Fireplace, Kitchenette, & Tile Flooring, And 2 Walkouts. There Are Two Bright Bedrms, A Full Bathrm, And A Laundry Rm. In Addition, There Is A Massive Workshop With A Private Entrance. Outside Is Your Private Oasis With An Inground S-Water Pool, Multiple Decks And Patios, Perennial Landscaping, Stone Walkways, And A Private Pond Surrounded By Well-Established Trees. An Attached And Detached Garage Offer Plenty Of Space For Any Car Enthusiast. Just N. Of Cobourg In Baltimore, Close To The 401, This Home Is A Once-In-A-Lifetime Opportunity.
详情
- 上市时间: Tuesday, September 13, 2022
- 3D看房: View Virtual Tour for 10224 Community Centre Road
- 城市: Alnwick/Haldimand
- 社区: Rural Alnwick/Haldimand
- 交叉路口: O'grady Road
- 详细地址: 10224 Community Centre Road, Alnwick/Haldimand, K0K 1C0, Ontario, Canada
- 厨房: Main
- 家庭房: Main
- 客厅: Main
- 挂盘公司: Re/Max Hallmark First Group Realty Ltd., Brokerage - Disclaimer: The information contained in this listing has not been verified by Re/Max Hallmark First Group Realty Ltd., Brokerage and should be verified by the buyer.

