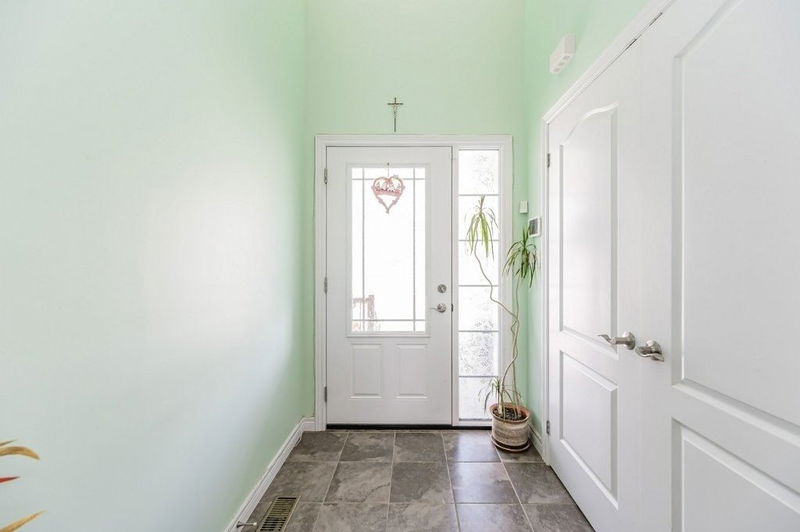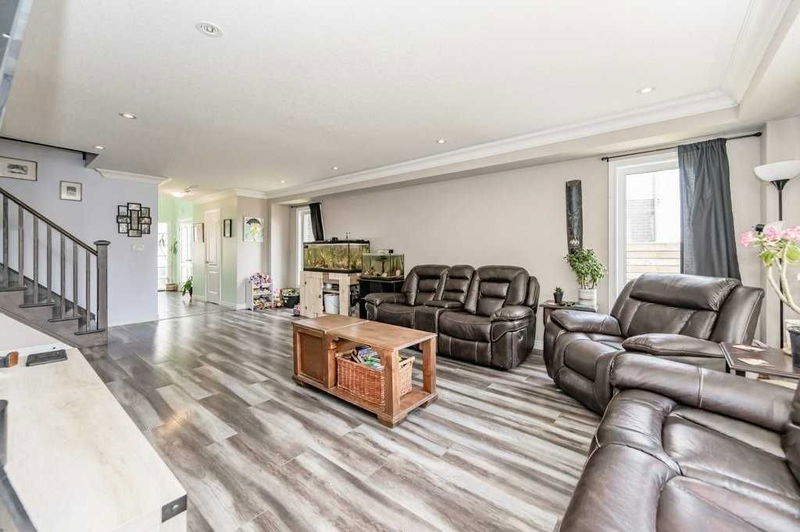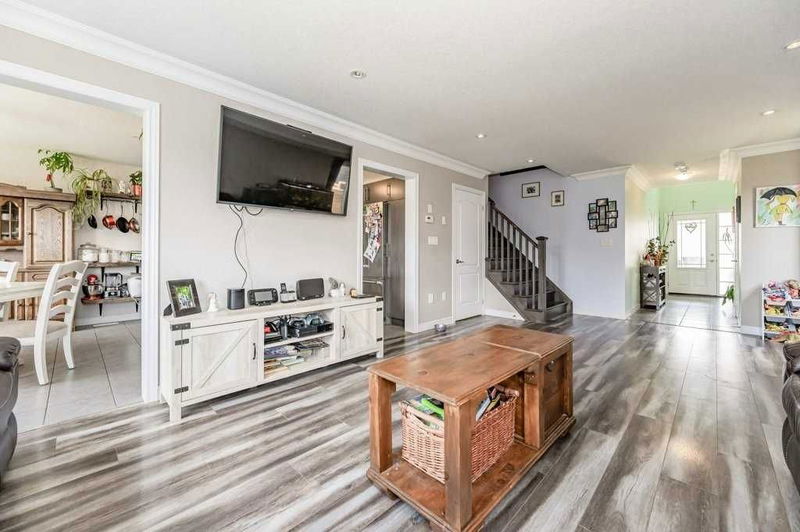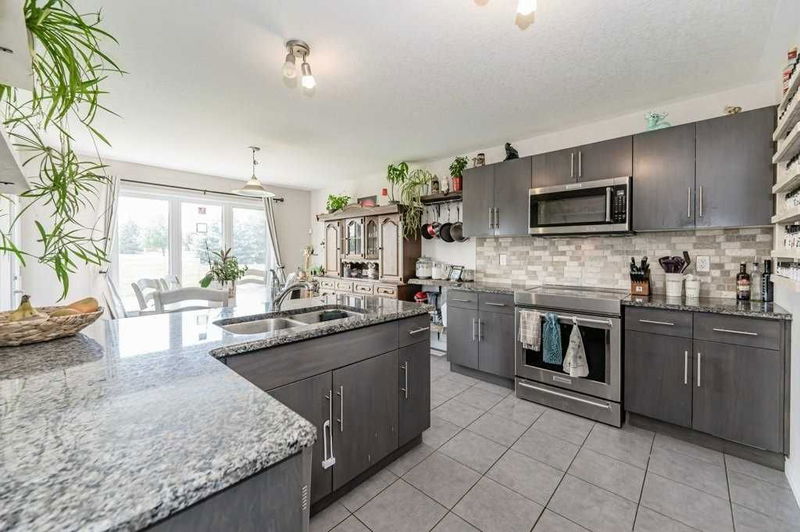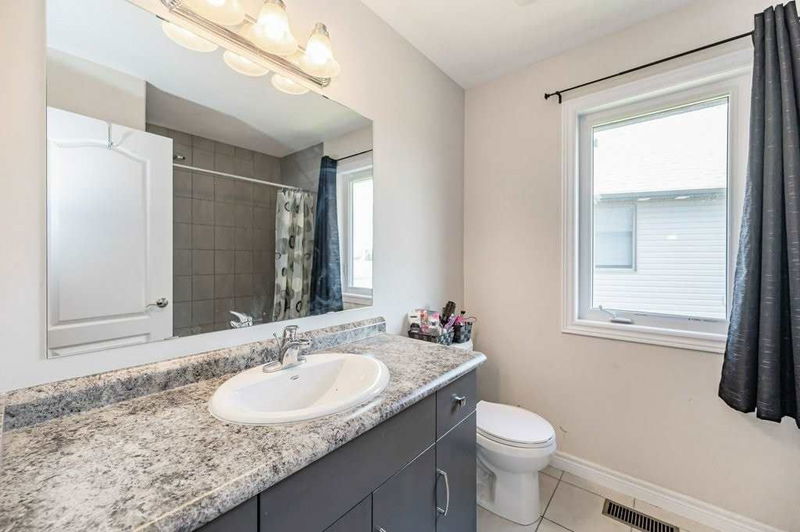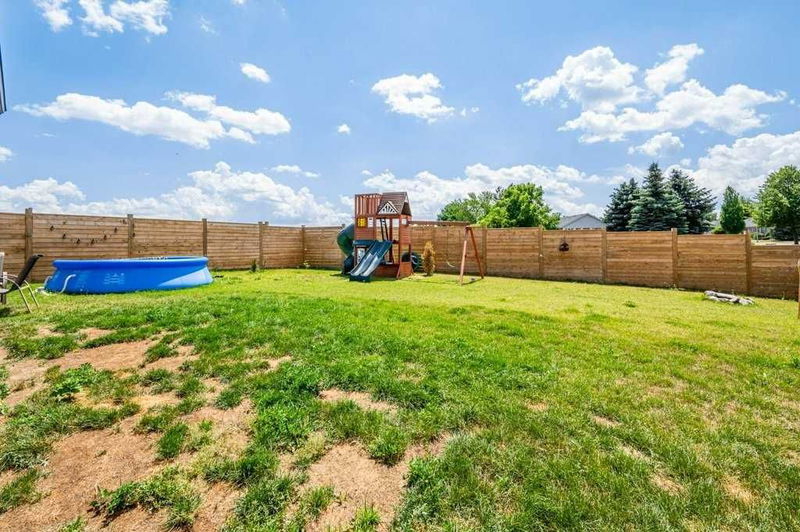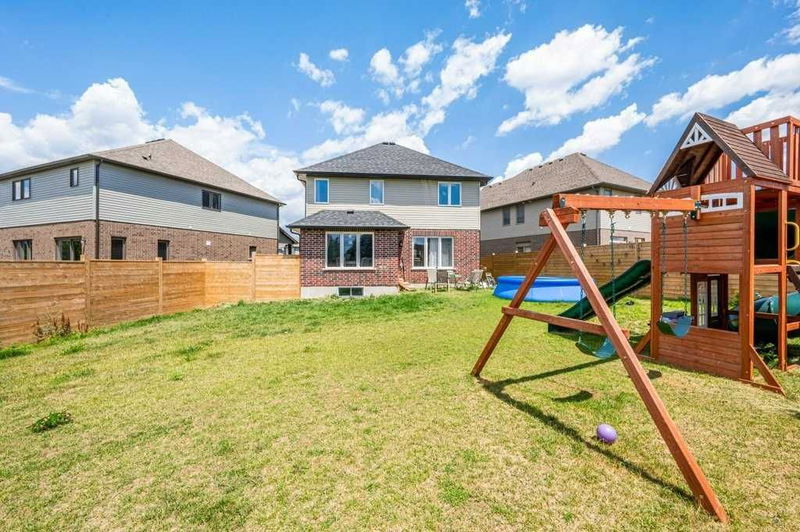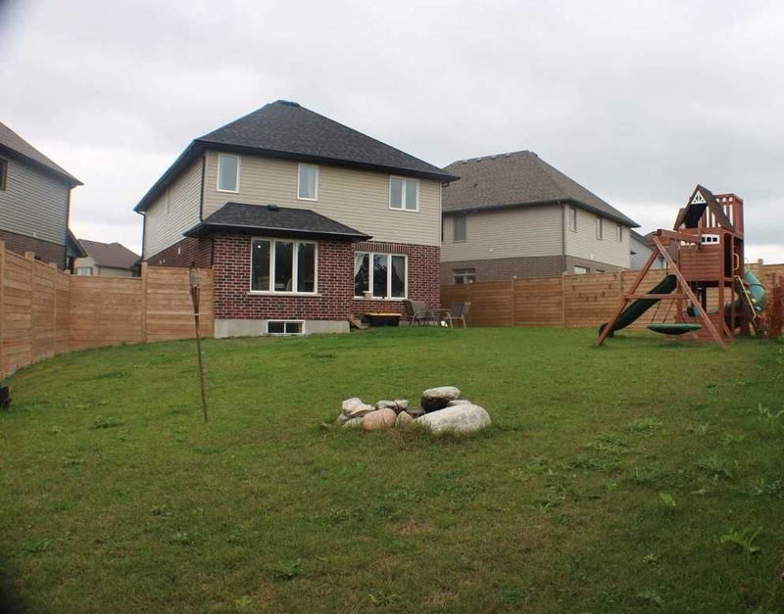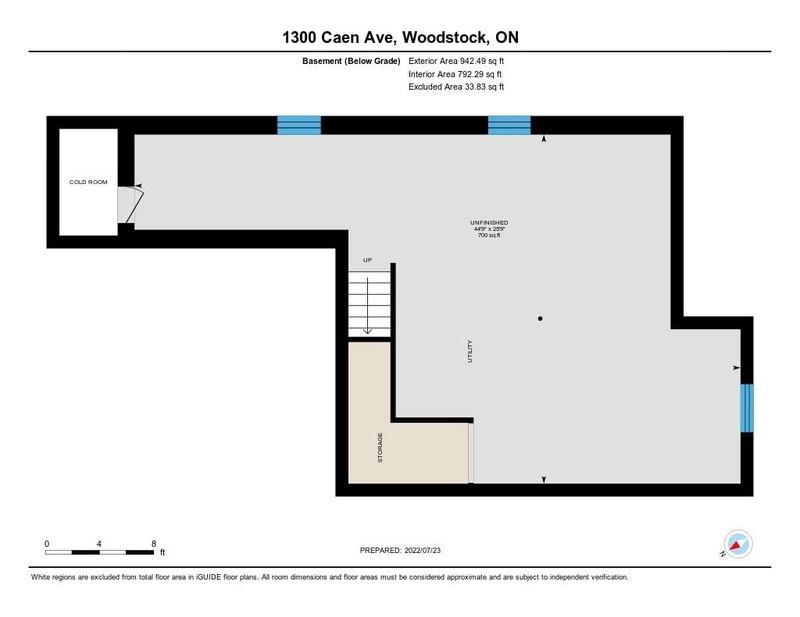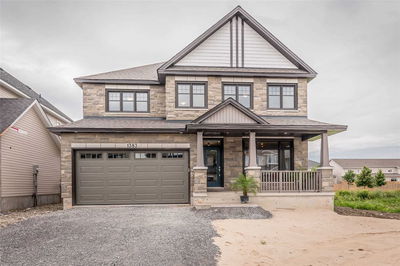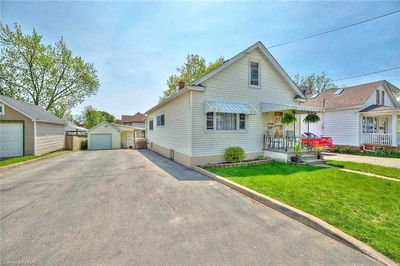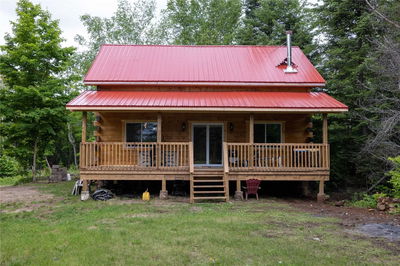Welcome To 1300 Caen Avenue. This Three-Year-Old Home Offers Four Bedrooms, Three Baths, An Open Concept Floor Plan And A Huge Backyard. On The Carpet-Free Main Level You'll Find A Spacious Living Room With Crown Moulding And Picture Window Overlooking The Backyard, Kitchen With Granite Counters And Breakfast Peninsula, As Well As A Dining Area With Walk-Out To The Backyard, A Powder Room And Laundry With Access To The Double Garage. The Upper Landing Has Just Enough Room For A Mini Play Area Or Home Office Nook, The Primary Suite Offers A Walk-In Closet And Three-Piece Ensuite, While The Remaining Three Bedrooms Are Bright And Spacious And Share A Four-Piece Bath. Additional Rec Space Can Be Added In The Unfinished Basement. Situated On A Large Pie-Shaped Lot In A Newer Neighbourhood, Within Walking Distance Of Schools, Close To Parks, And Just A Few Minutes To Toyota Manufacturing And Hw 401 Access.
详情
- 上市时间: Monday, September 12, 2022
- 3D看房: View Virtual Tour for 1300 Caen Avenue
- 城市: Woodstock
- 交叉路口: Cardinal / Dunkirk
- 详细地址: 1300 Caen Avenue, Woodstock, N4T 0J3, Ontario, Canada
- 客厅: Main
- 厨房: Main
- 挂盘公司: The Agency, Brokerage - Disclaimer: The information contained in this listing has not been verified by The Agency, Brokerage and should be verified by the buyer.


