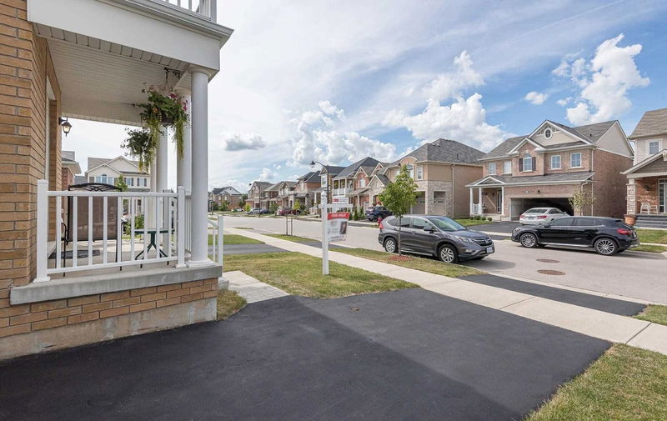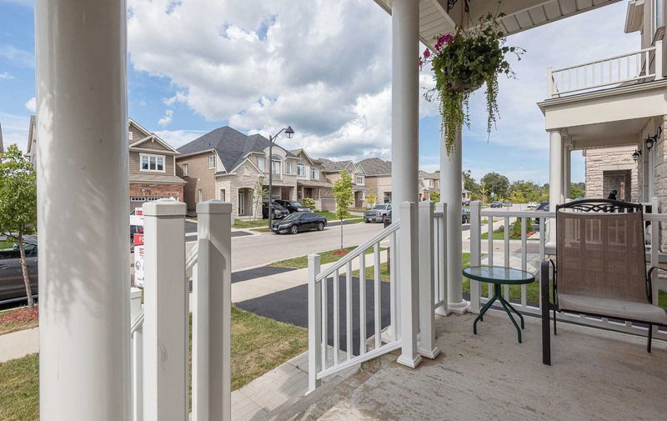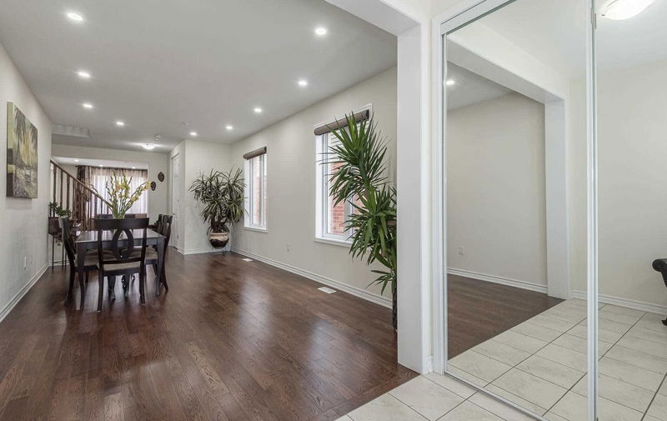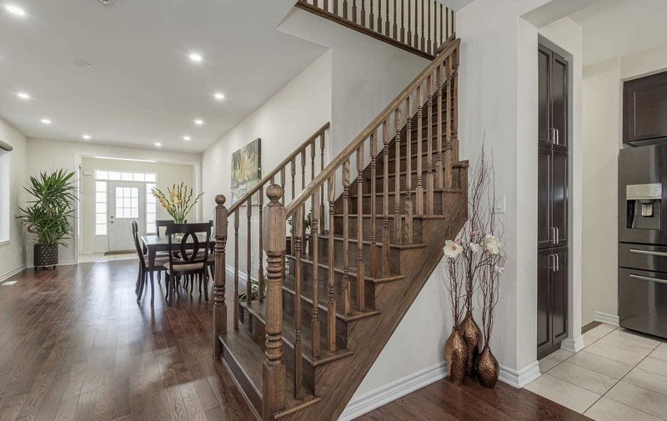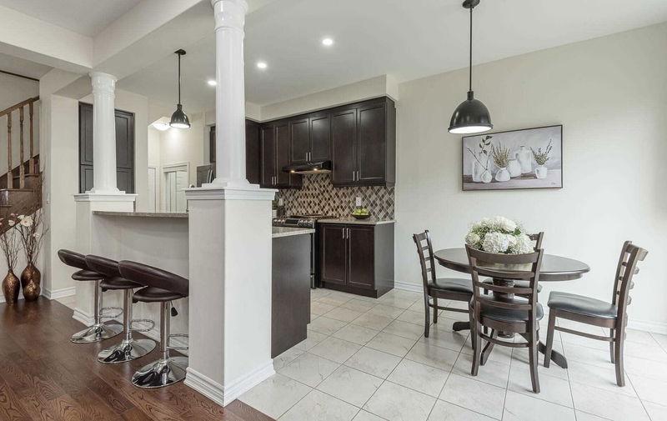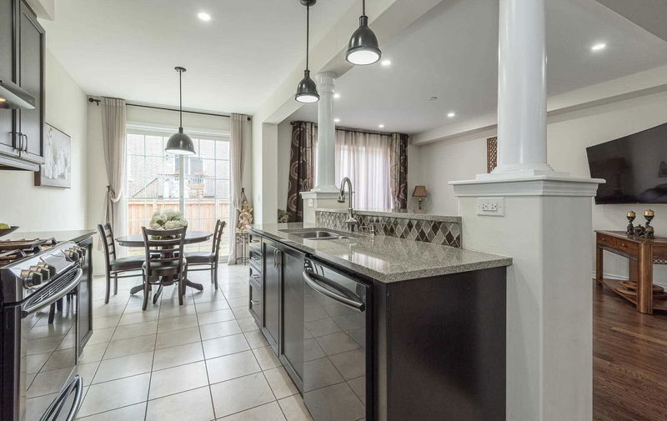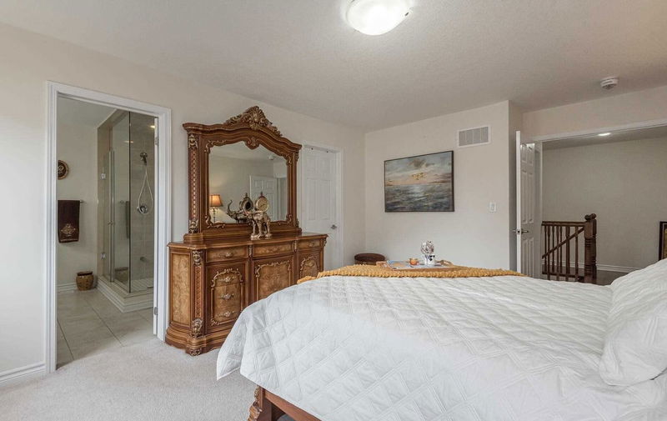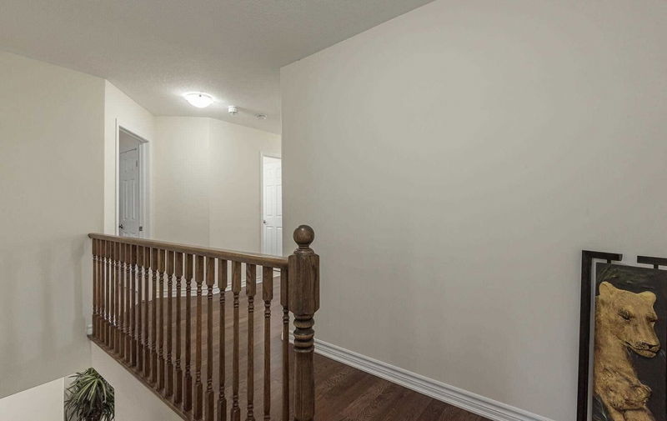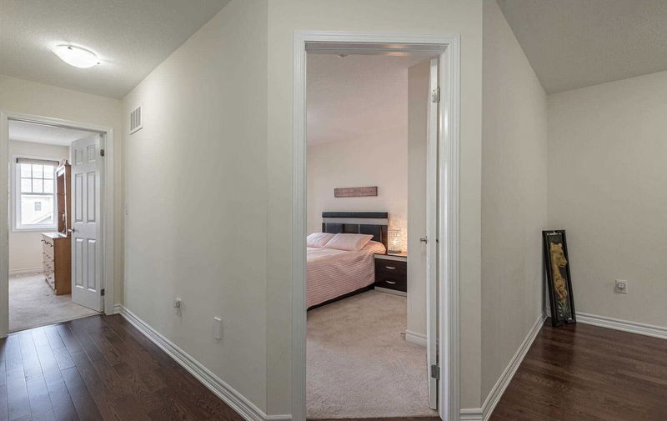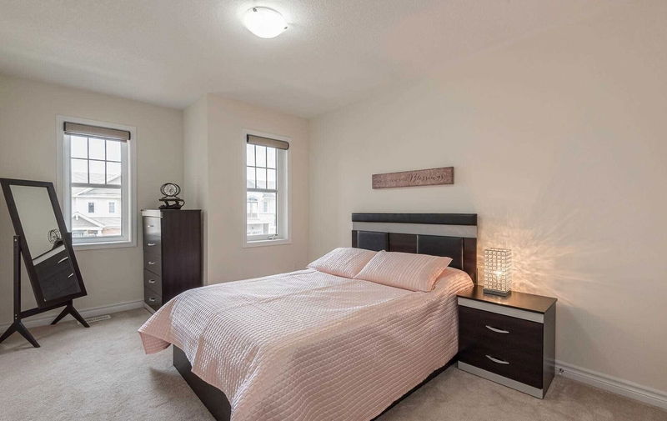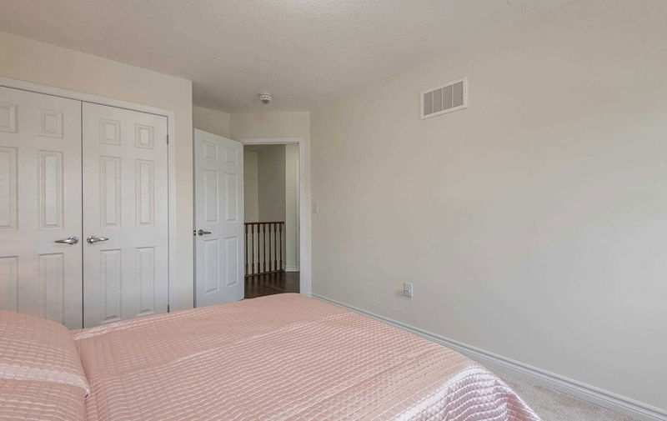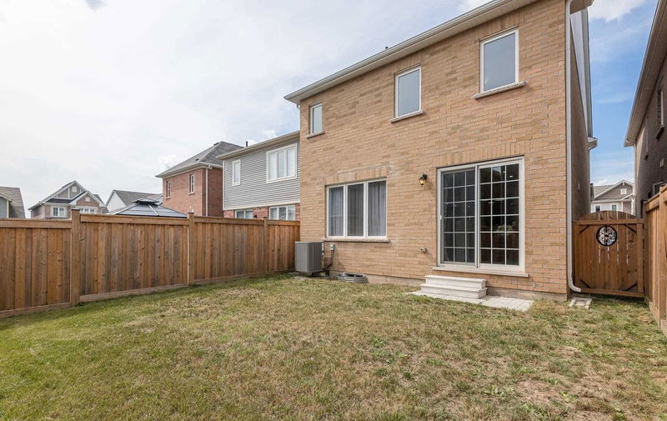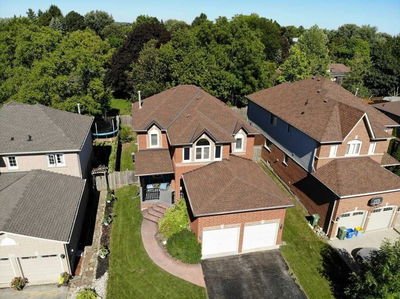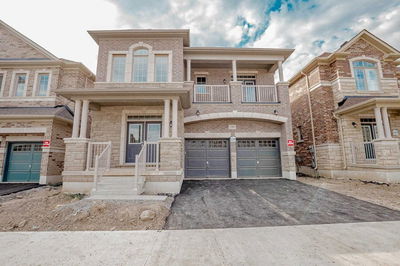Sunny And Bright Detached Home In A Welcoming Waterdown Family Friendly Neighbourhood. This Mattamy Home Is Only 5 Years New, 4-Bedroom, 2+1 Bathrooms. The Open Concept Main Level Features 9' Ceilings, Pot Lights, Hardwood Flooring Throughout Including Staircase, A Large Living/ Dining Room, A Beautiful Kitchen With Granite Counters, Stainless Appliances, Gas Stove, Backsplash, And A Good Size Breakfast Area That Guides You To The Fully Fenced Backyard. The Spacious Family Room Is A Perfect Place To Unwind, With Two Large Windows And Custom Blinds. A 2 Pc Powder Room Completes The Main Floor.The Upper Level Offers Hardwood Through The Hallway, A Large Primary Bedroom With Huge Walk-In Closet, 4Pc Ensuite Bath With Double Sinks And Large Super Showerthe Additional Bedrooms Are All Well-Appointed, With Convenient Access To The 4Pc Main Bath. A Rare Bedroom-Level Laundry Room Completes The Second Floor.Downstairs Is A Big Unfinished Basment Waiting For Your Personal Touch.
详情
- 上市时间: Monday, September 12, 2022
- 3D看房: View Virtual Tour for 40 Forest Ridge Avenue
- 城市: Hamilton
- 社区: Waterdown
- 交叉路口: Dundas & Spring Creek
- 详细地址: 40 Forest Ridge Avenue, Hamilton, L8B1V5, Ontario, Canada
- 客厅: Combined W/Dining, Hardwood Floor
- 家庭房: Hardwood Floor, Open Concept
- 厨房: Granite Counter, Stainless Steel Appl
- 挂盘公司: Royal Lepage Macro Realty, Brokerage - Disclaimer: The information contained in this listing has not been verified by Royal Lepage Macro Realty, Brokerage and should be verified by the buyer.


