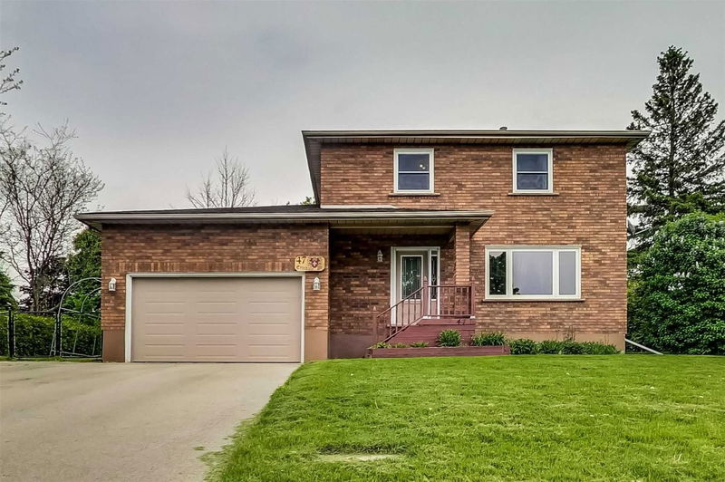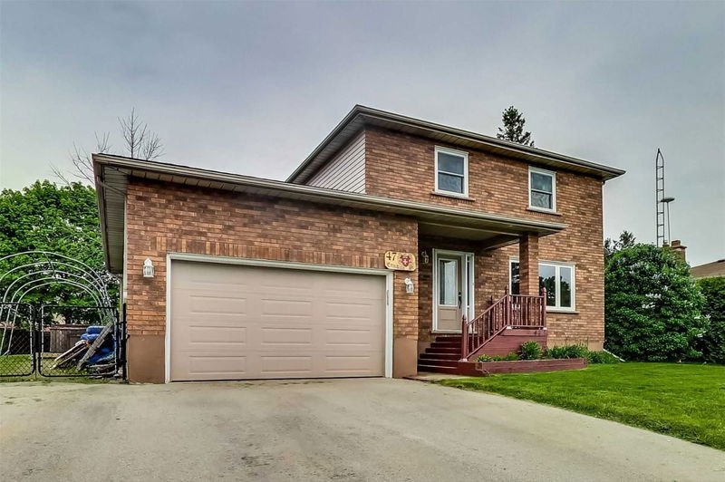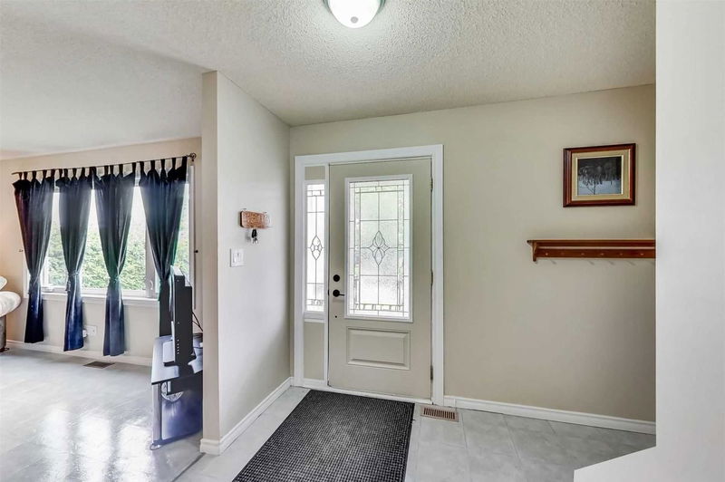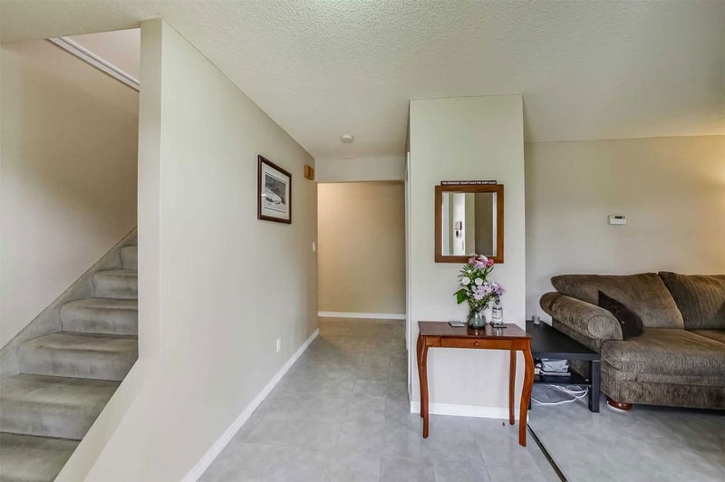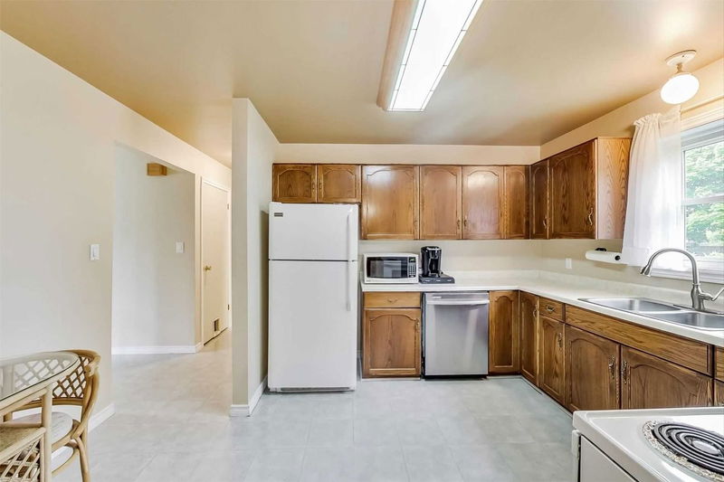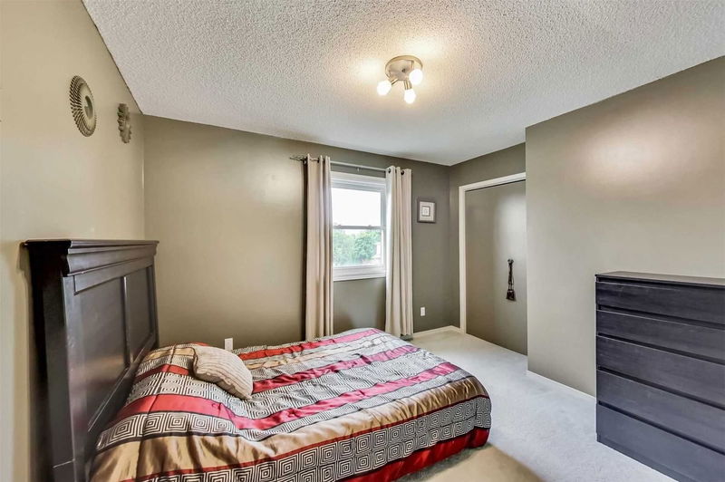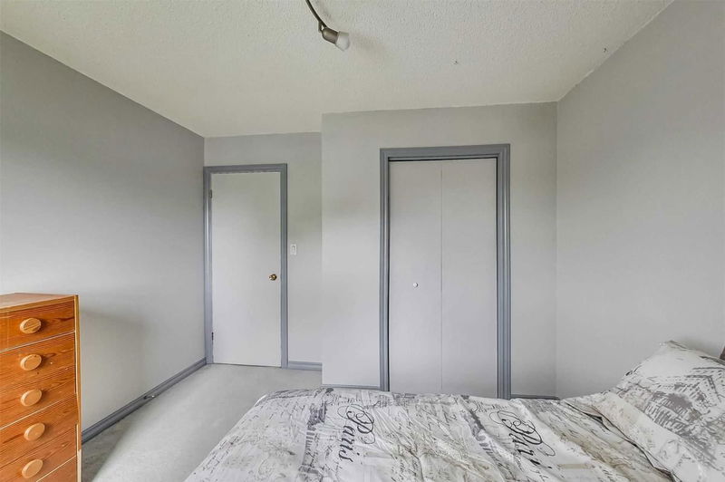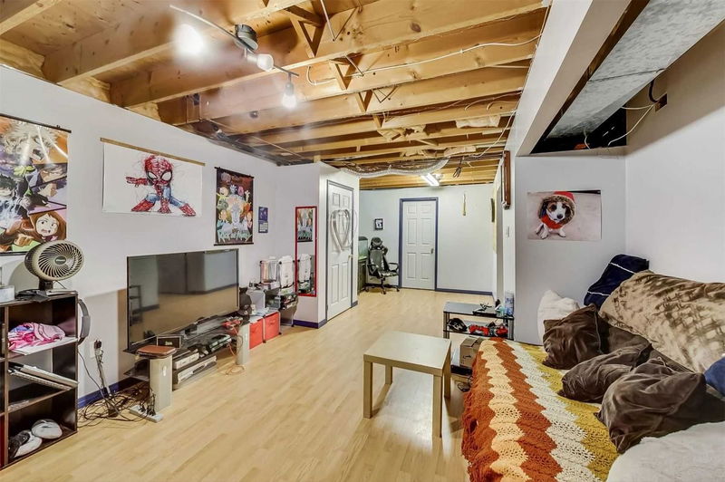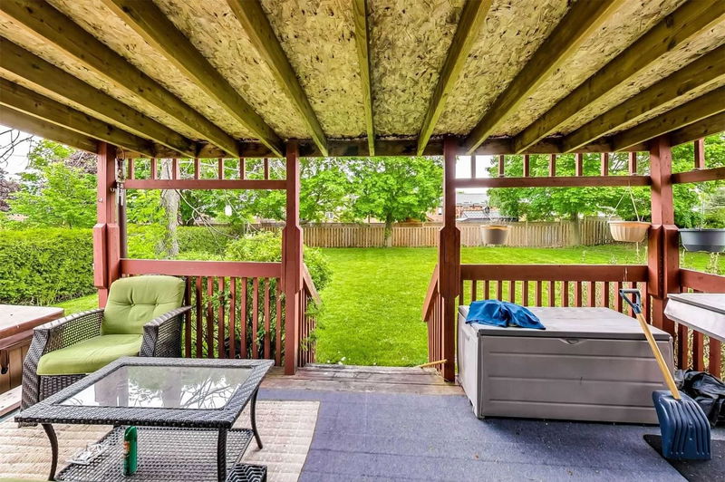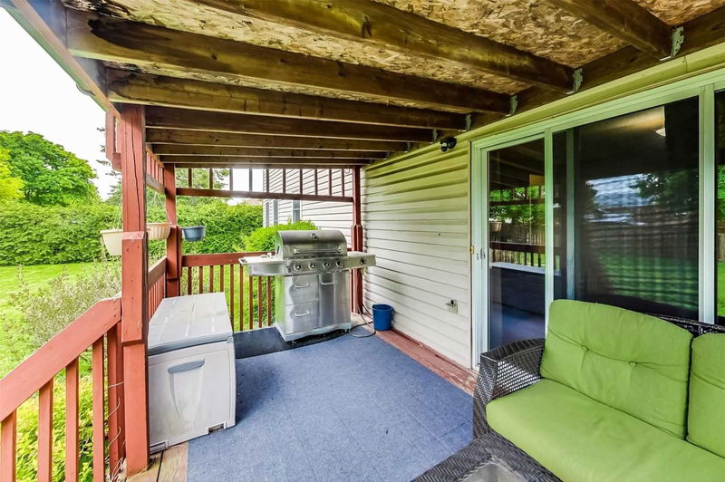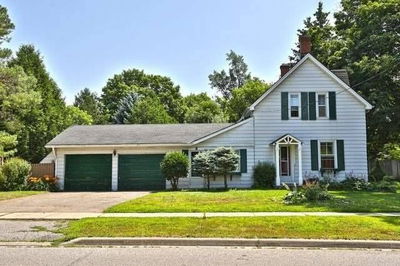Spectacular Home In Spectacular Community With Great Neighbours, Plenty Of Space For Your Growing Family. Situated Minutes From Schools, Parks, Library, Arena, Trendy Shops, Tennis Courts, Trails And More! Private Back Yard. Large Driveway Freshly Painted. Extremely Clean. Separate Family Room Leads To Deck, Hot Tub & Fire Pit. Many Recent Upgrades. New Windows (2016), Furnace (2016), New Septic (2017), New Roof (2020), Storage Mezzanine In Garage. Large Yard With Access To Driveway. Great For Storing A Boat Or Extra Cars. Very Quite Street. Very Family Friendly.
详情
- 上市时间: Friday, September 09, 2022
- 3D看房: View Virtual Tour for 47 Erindale Drive
- 城市: Erin
- 社区: Erin
- 交叉路口: Dundas And Tomwell
- 详细地址: 47 Erindale Drive, Erin, N0B1T0, Ontario, Canada
- 客厅: Picture Window, Separate Rm, Tile Floor
- 厨房: Eat-In Kitchen, O/Looks Backyard, Tile Floor
- 家庭房: Hardwood Floor, W/O To Deck, Separate Rm
- 挂盘公司: Re/Max Professionals Inc., Brokerage - Disclaimer: The information contained in this listing has not been verified by Re/Max Professionals Inc., Brokerage and should be verified by the buyer.

