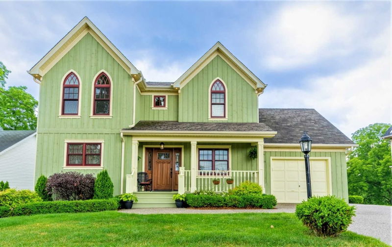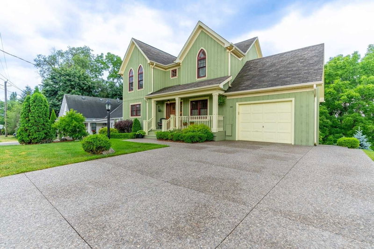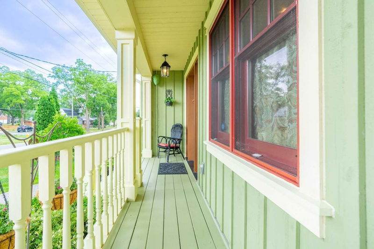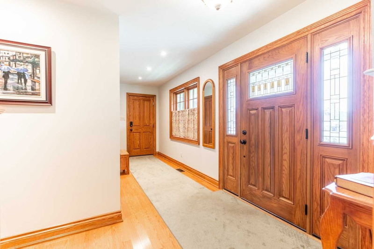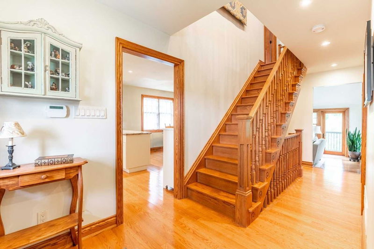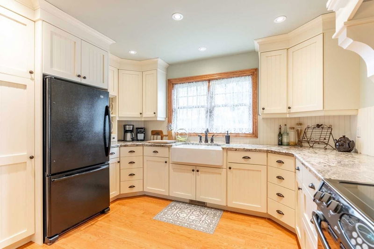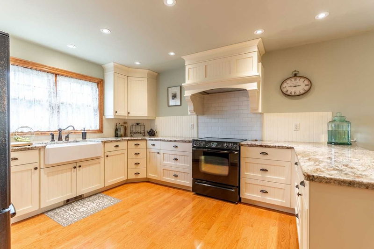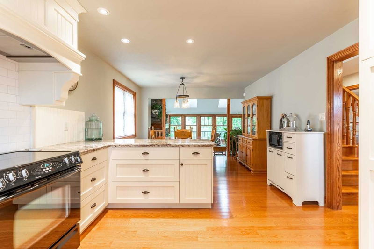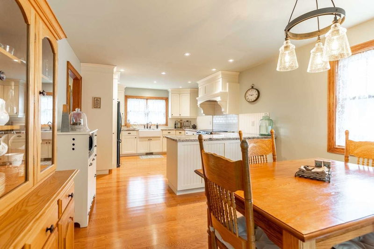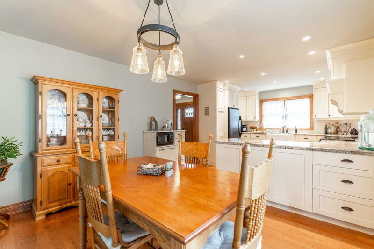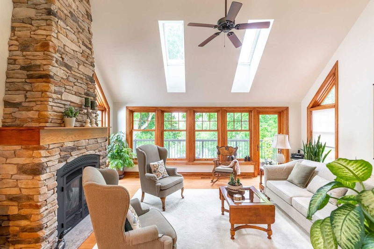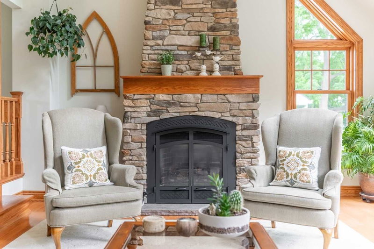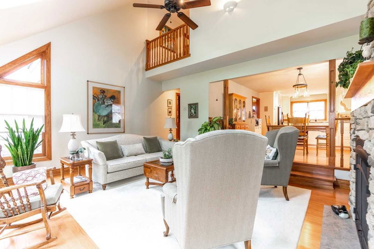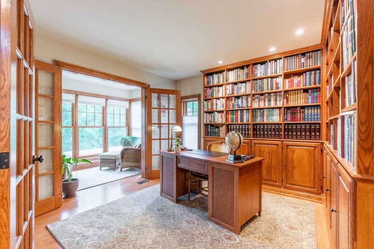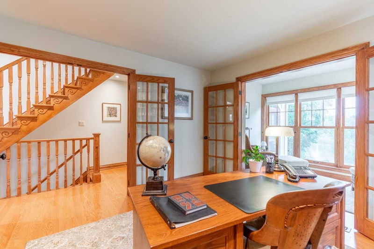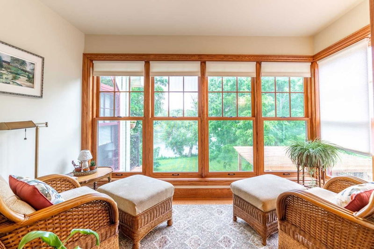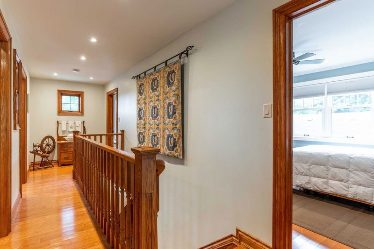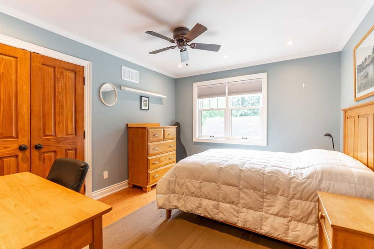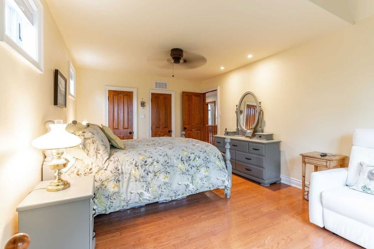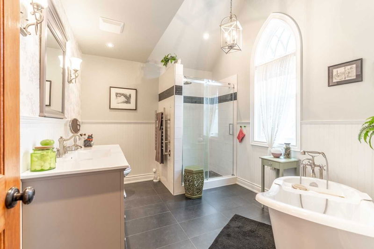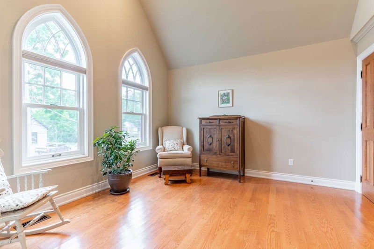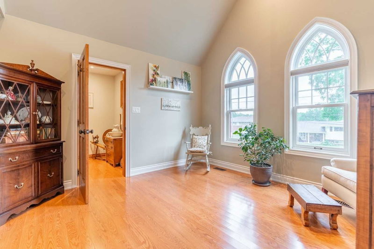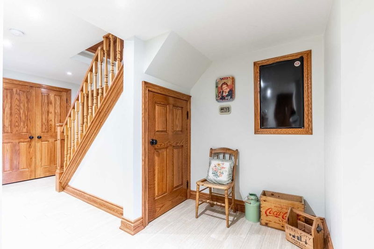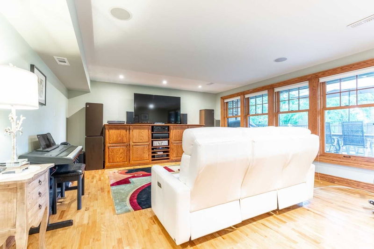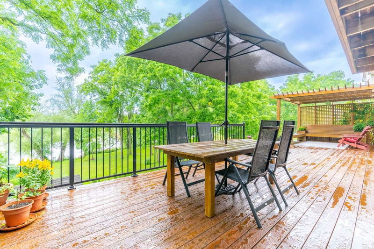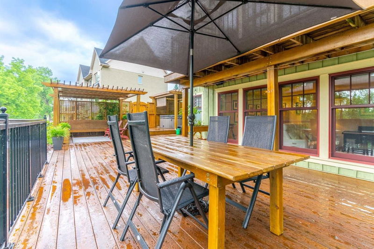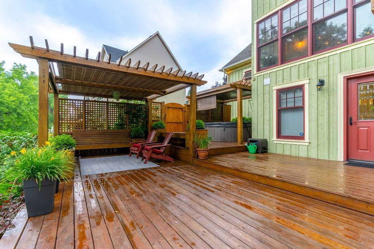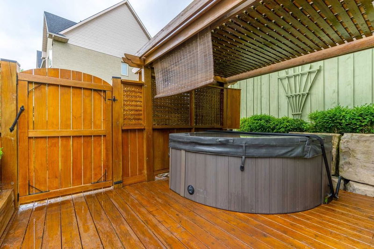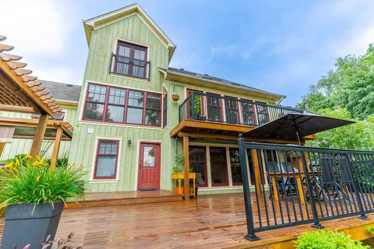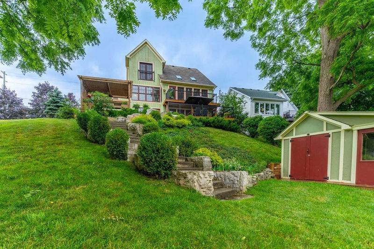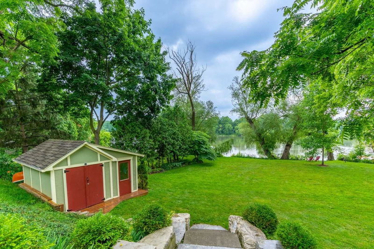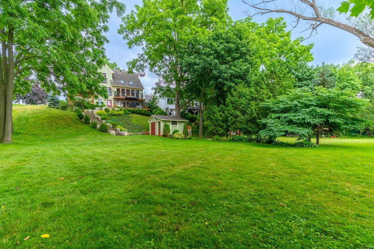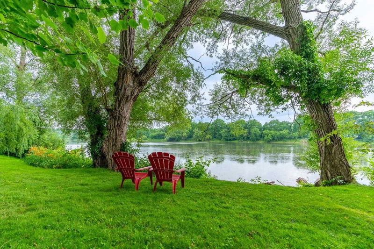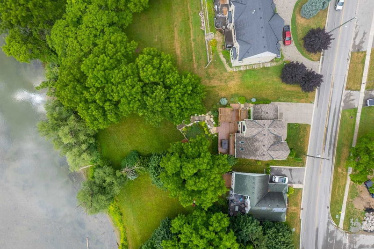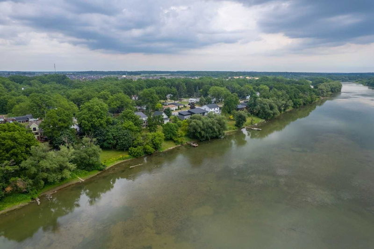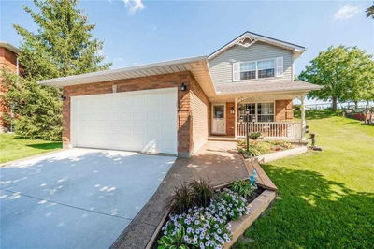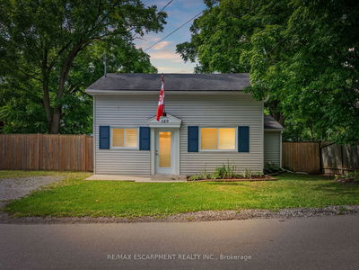Welcome To 405 Caithness St E, Rarely Does One Like This Come Available. Nothing Has Been Overlooked In This One-Of-A-Kind 2 Storey, Custom Built Home That Sits On A 60X284 Ft Lot, Right On The Grand River! This Home Features 3 Large Bedrooms, 2.5 Bathrooms. Enjoy The Views From Eat-In Kitchen, Featuring Granite Countertops And Hardwood Floors Throughout. You Will Love The Sunken Living Room, Plenty Of Natural Sunlight, Skylights, A Stone Covered Fireplace, And Balcony To Enjoy The Beauty Of The River. Includes A Main Floor Office. Upstairs You Will Find 3 Large Bedrooms And A 4Pc Bathroom With Heated Floors. The Finished Lower Level, Includes A Large Workshop, 4Pc Bathroom, A Very Spacious Family Room, Where You Can Step Out Onto The Multi-Tiered Deck. The Backyard Has To Be Viewed To Appreciate Its Beauty - A Perfect Spot To Enjoy Kayaking, Fishing, Paddle Boarding, Canoeing And So Much More - Right At The Edge Of Your Door Step. You Don't Want To Be Too Late For This One! Rsa
详情
- 上市时间: Thursday, September 08, 2022
- 城市: Haldimand
- 社区: Haldimand
- 交叉路口: Mcclung Road
- 厨房: Eat-In Kitchen
- 客厅: Balcony
- 家庭房: Bsmt
- 挂盘公司: Re/Max Escarpment Realty Inc., Brokerage - Disclaimer: The information contained in this listing has not been verified by Re/Max Escarpment Realty Inc., Brokerage and should be verified by the buyer.

