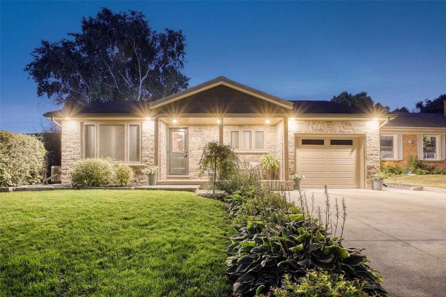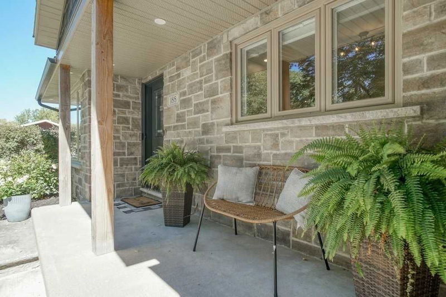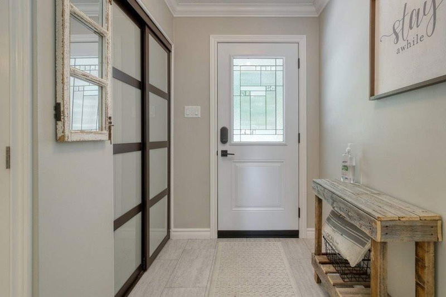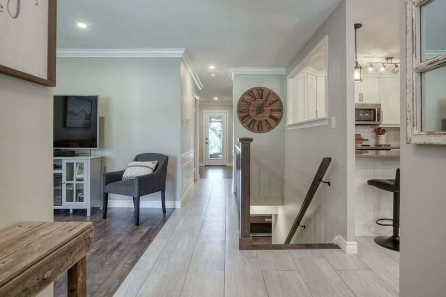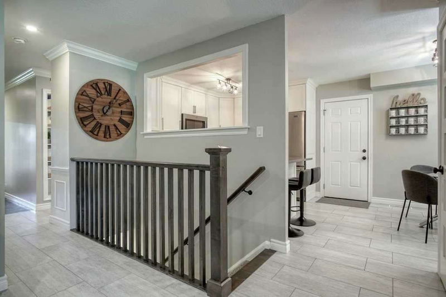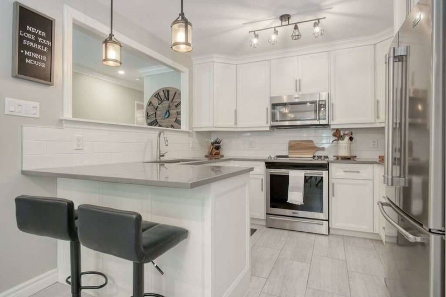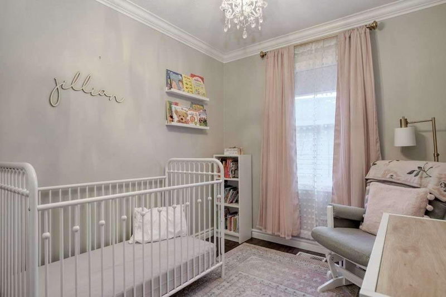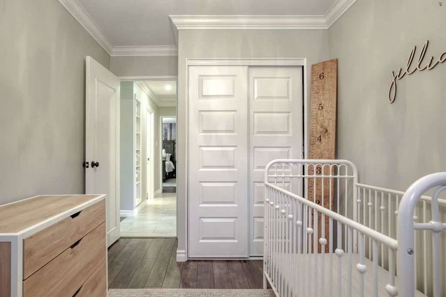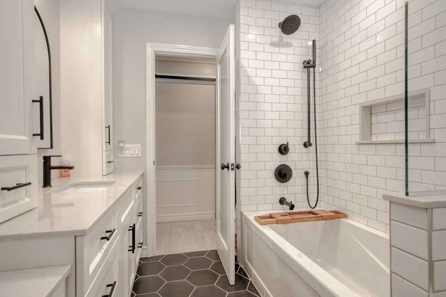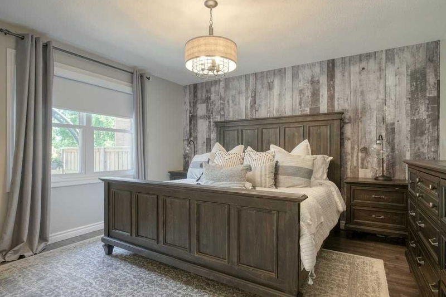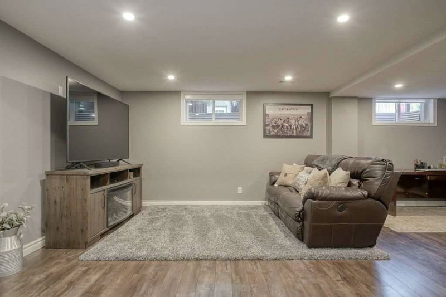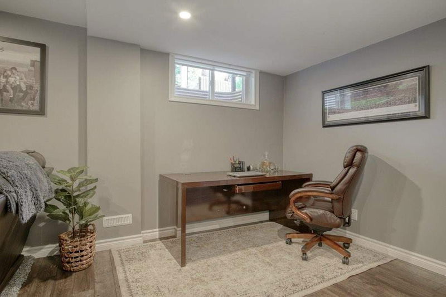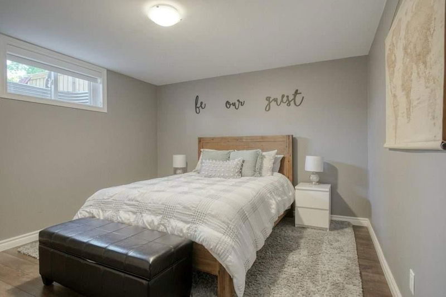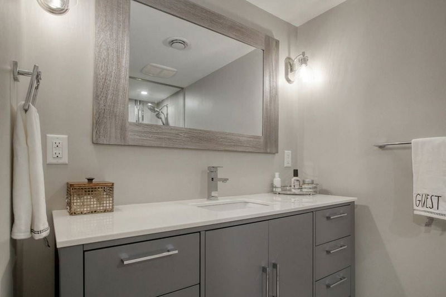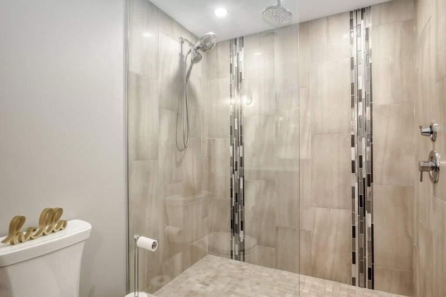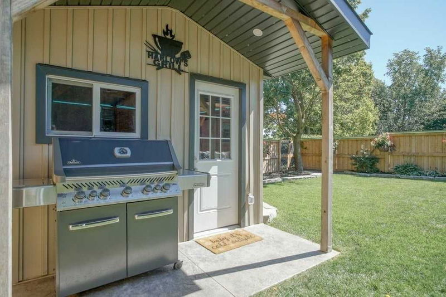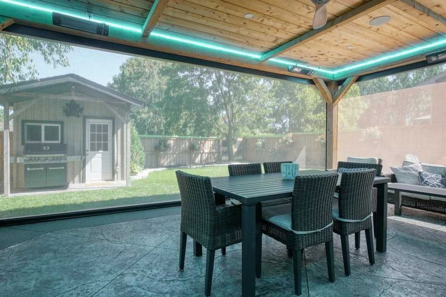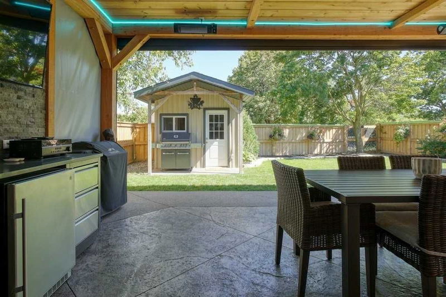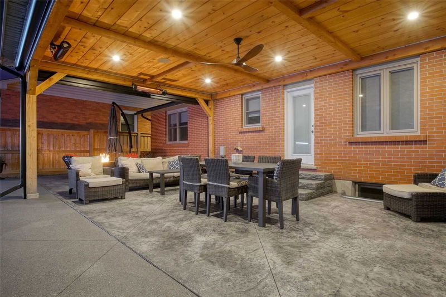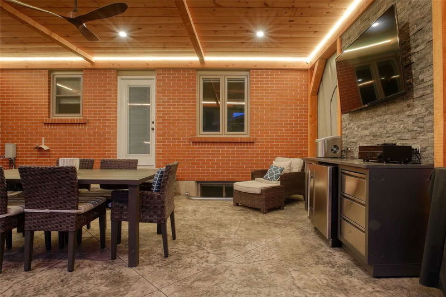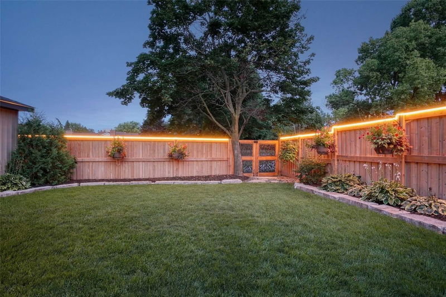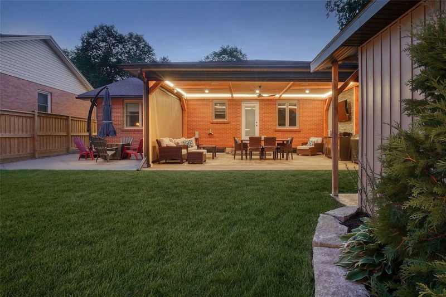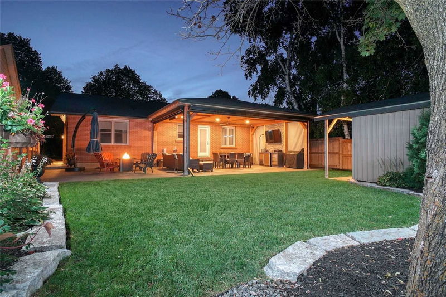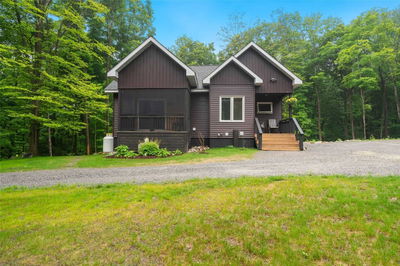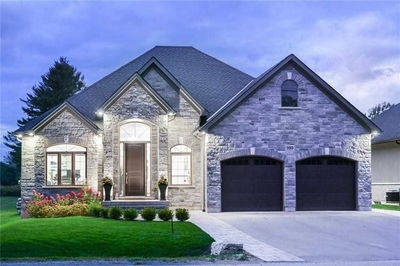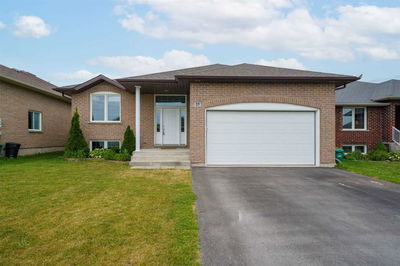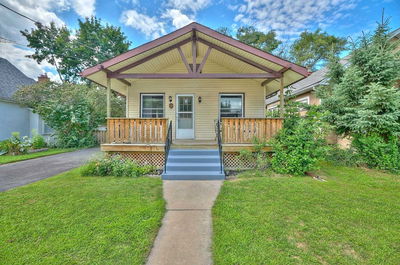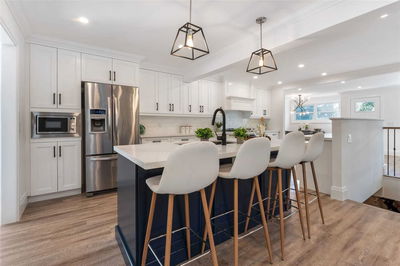Welcome To 188 Farrier Drive! Backing Onto A Park, With No Rear Neighbours, This Home Offers A Well-Maintained Exterior With A Double-Wide Driveway, And An Inviting Porch. Stepping Into The Main Foyer You Enter Into The Living Room With A Large Window And Pot Light Ceiling. From The Living Room You Make Your Way Into The Kitchen Area. The Kitchen Offers Stainless Steel Appliances, Newly Built 3Cm Quartz Countertops, A Two-Seater Kitchen Island, And Mennonite Crafted Cabinetry. Down The Hall, You Will Find One Bedroom And A Master Bedroom. The Main Bathroom Is Updated With Loads Of Cabinetry, Honeycomb Flooring, And A Vanity. You Will Find The Third Bedroom In The Basement As Well As A Second Bathroom With A Large Stand-Up Shower. The Rec Room Is Big Enough For Expanded Possibilities Of Converting To A Tenanted Section Of The Home. The Backyard Features A Covered Patio With Space And Features A Tv Bar Area, Heaters, And Led Lighting. The Fully Fenced Backyard Offers Access To The Park
详情
- 上市时间: Tuesday, September 06, 2022
- 3D看房: View Virtual Tour for 188 Farrier Drive
- 城市: Kitchener
- 交叉路口: Farrier Dr And Farrier Place
- 详细地址: 188 Farrier Drive, 厨房er, N2P1J6, Ontario, Canada
- 厨房: Main
- 客厅: Main
- 挂盘公司: Rego Realty Inc., Brokerage - Disclaimer: The information contained in this listing has not been verified by Rego Realty Inc., Brokerage and should be verified by the buyer.

