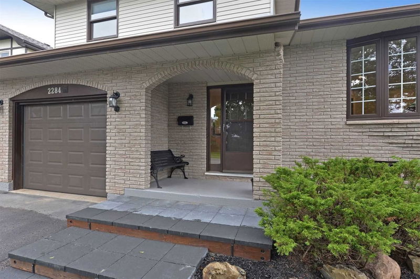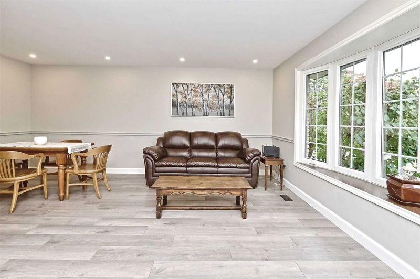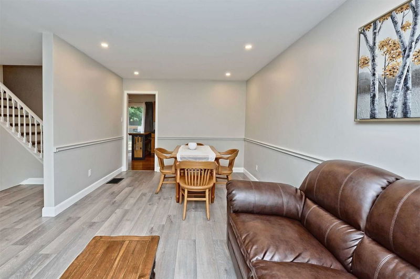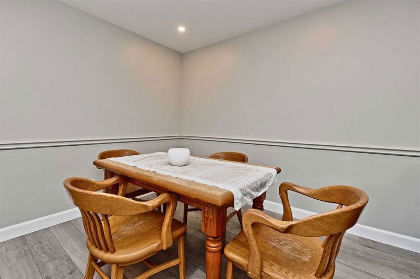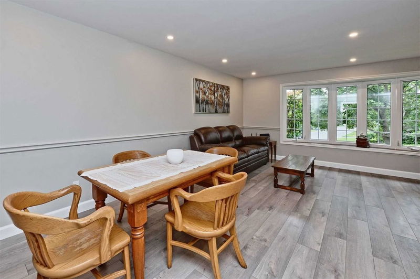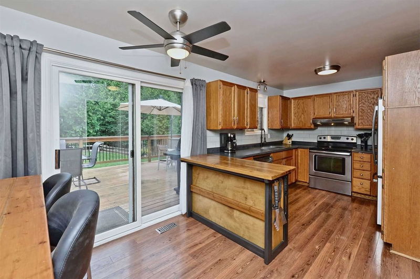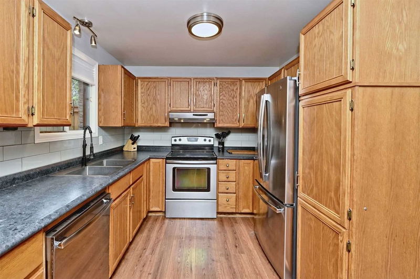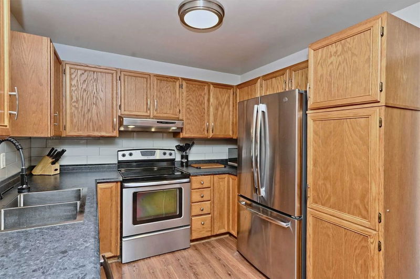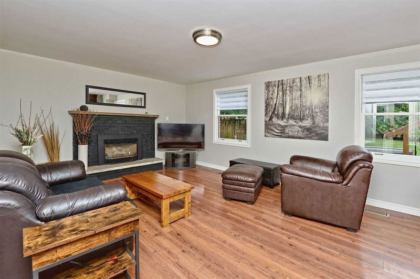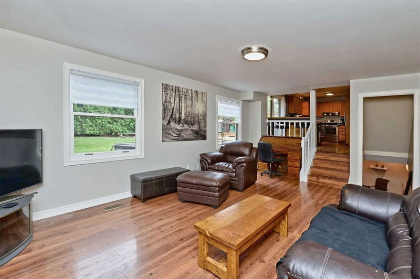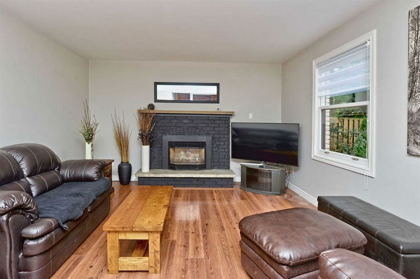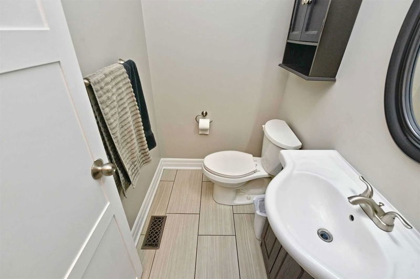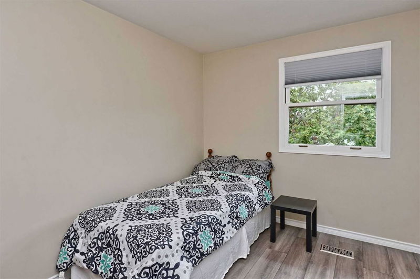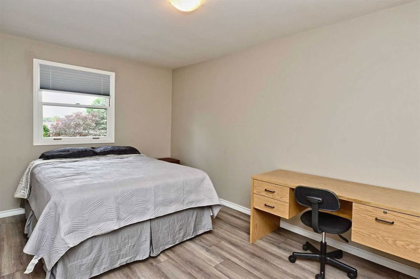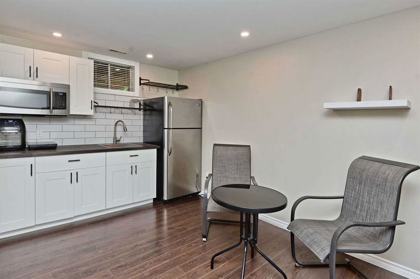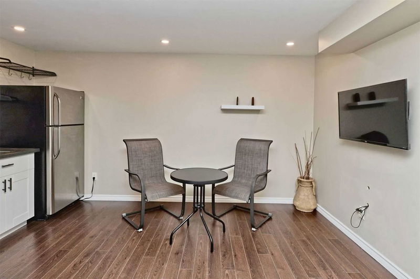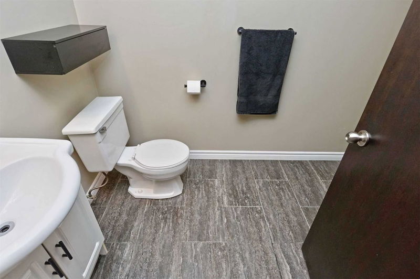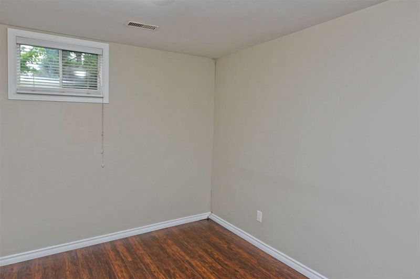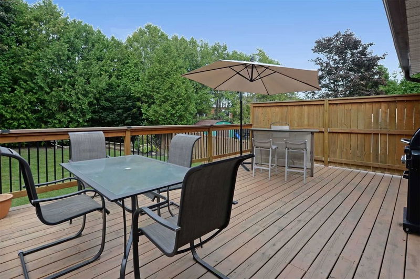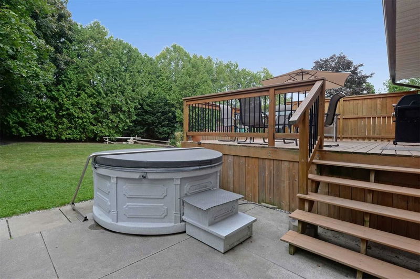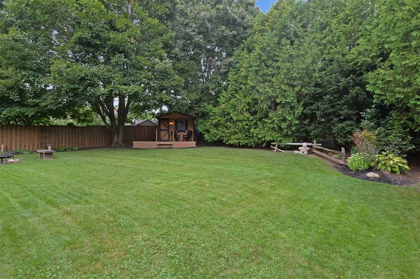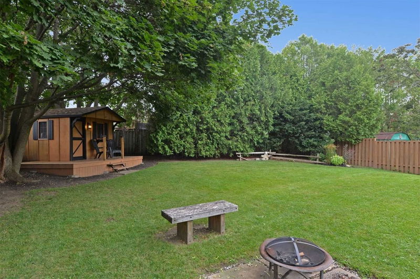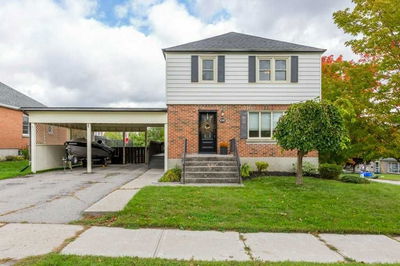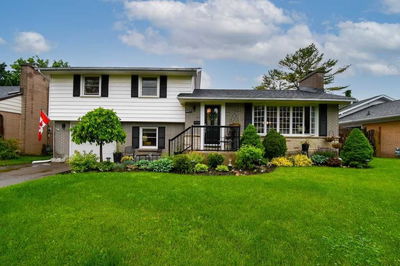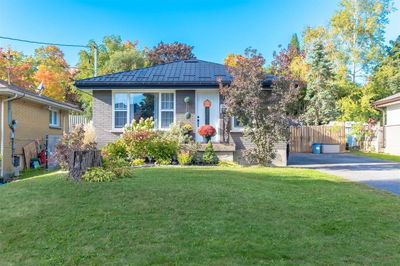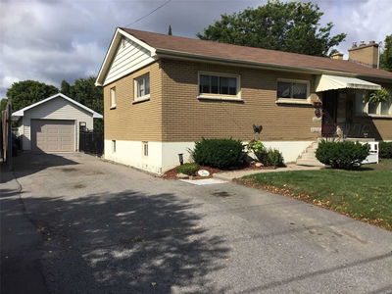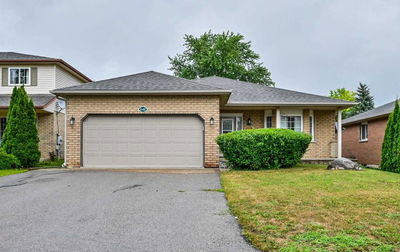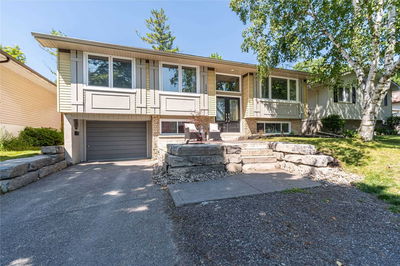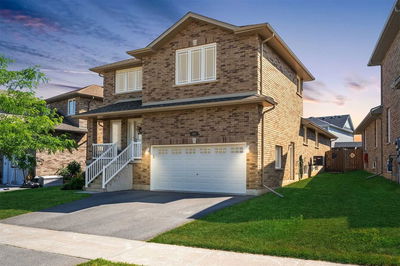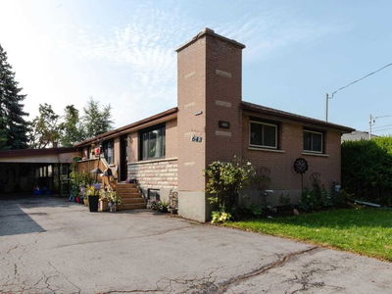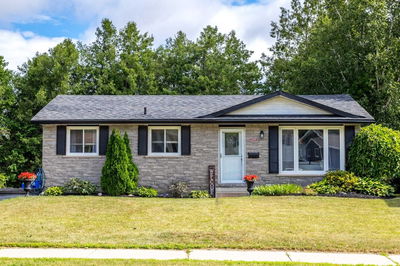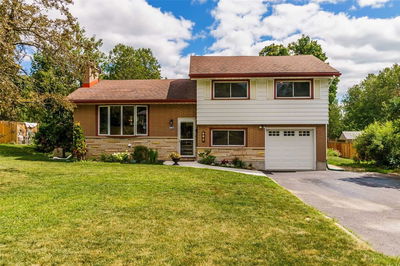Set In Peterborough's Desirable West End, This House Really Delivers, Featuring 5 Bedrooms, 3 Bathrooms, 2 Kitchens, Hard Surface Flooring Throughout With Many Recent Updates Including Extensive Modern Pot Lighting, New Flooring, New Doors And A Fresh Coat Of Paint Almost Everywhere. With The Way The House Is Laid Out There's Also Potential For In-Law Capability On Lower Level With The Second Kitchen A Full Bathroom And 2 Of The 5 Bedrooms. However, The Standout Feature Is The Great Backyard With A Walkout To Nice Size Deck, Patio, Lots Of Space With A Park Like Setting, Good Privacy Plus An Attractive Shed Or Bunkie; That, And It's All Fully Fenced. Updated Basement And Bath 2013, Driveway And Fencing 2014, Shed And Deck 2015, Main Deck 2016, Roof 2017, Furnace And A/C 2018, Main Kitchen And Plumbing 2019, Lower Level Kitchen 2020, And Main Staircase In The Front Room 2022. Close To Everything That Peterborough Has Offer With Really Easy Access To The Highway.
详情
- 上市时间: Tuesday, August 30, 2022
- 3D看房: View Virtual Tour for 2284 Kawartha Heights Boulevard
- 城市: Peterborough
- 社区: Monaghan
- 交叉路口: Denure Dr
- 详细地址: 2284 Kawartha Heights Boulevard, Peterborough, K9K 1P4, Ontario, Canada
- 客厅: Main
- 厨房: Main
- 家庭房: Main
- 挂盘公司: Re/Max Eastern Realty Inc., Brokerage - Disclaimer: The information contained in this listing has not been verified by Re/Max Eastern Realty Inc., Brokerage and should be verified by the buyer.



