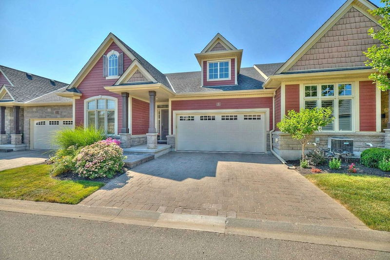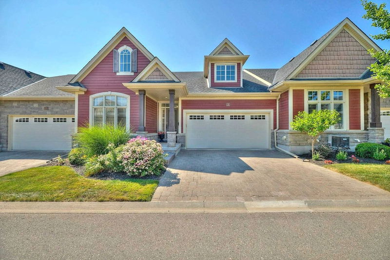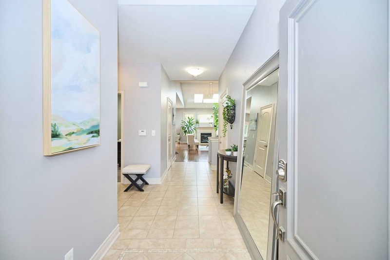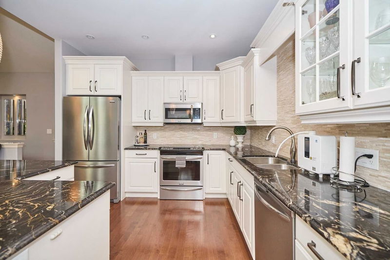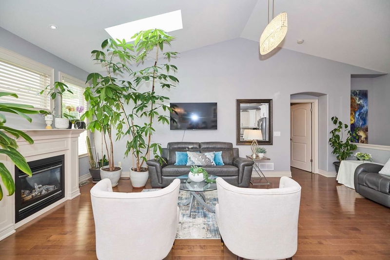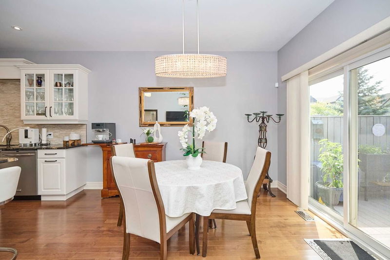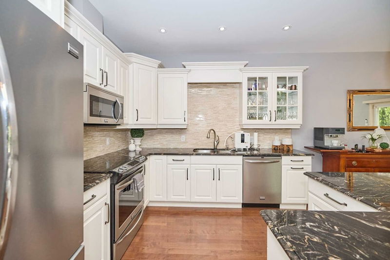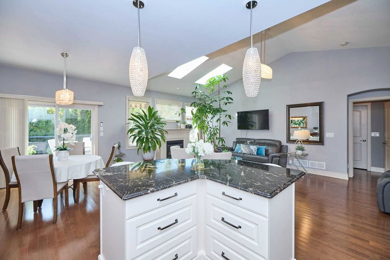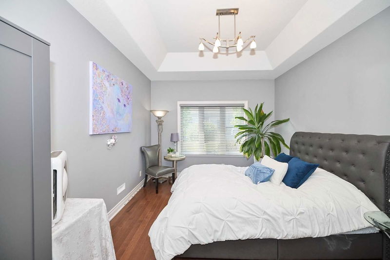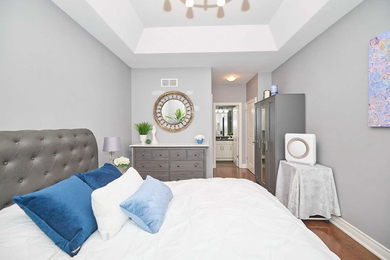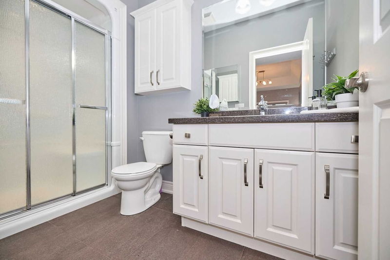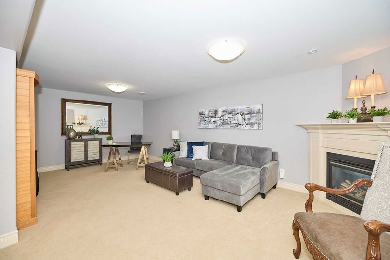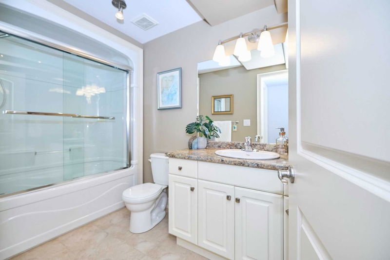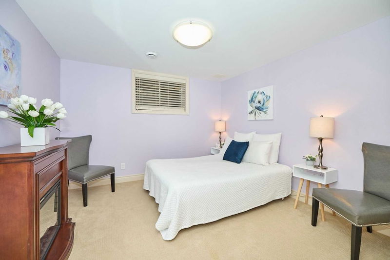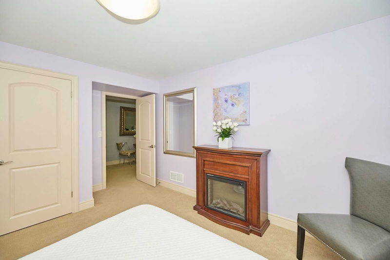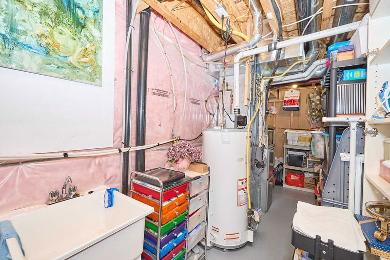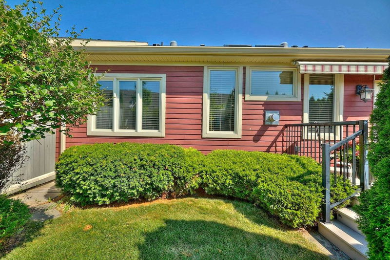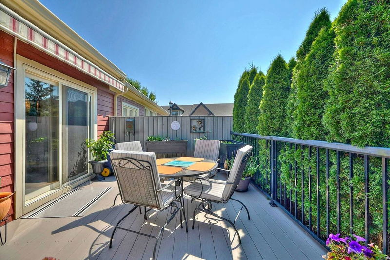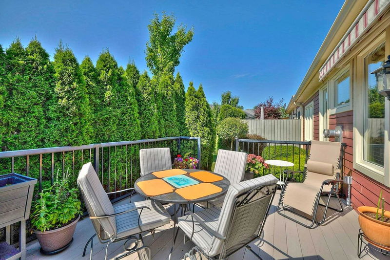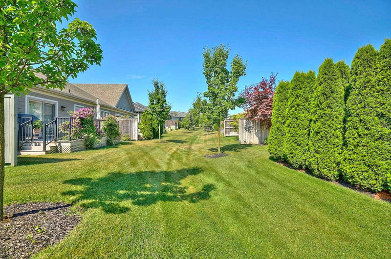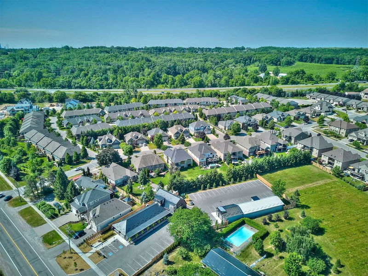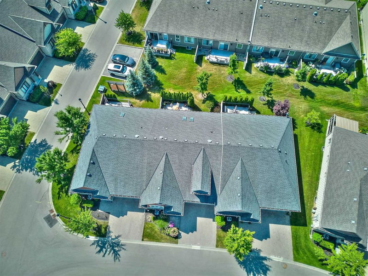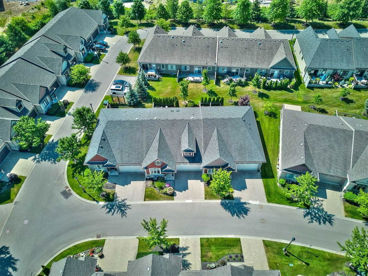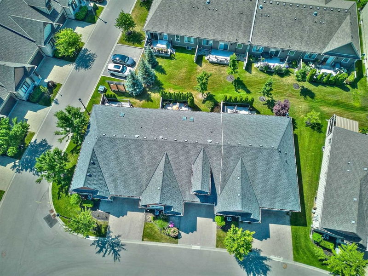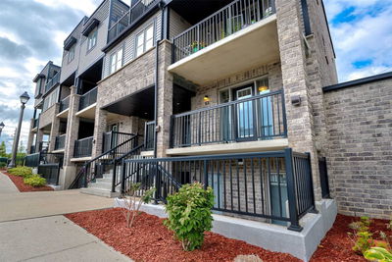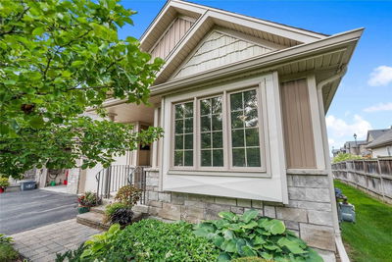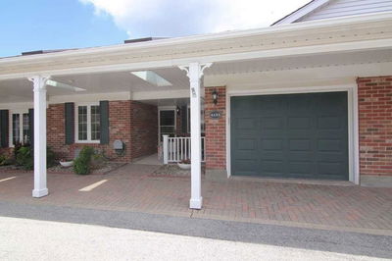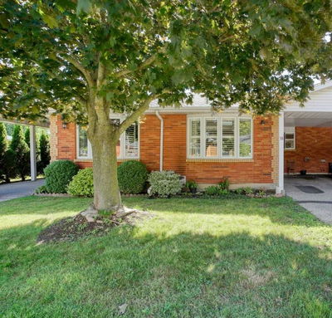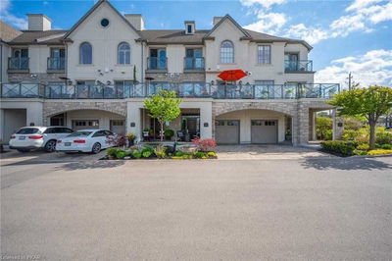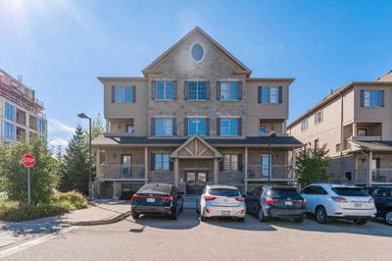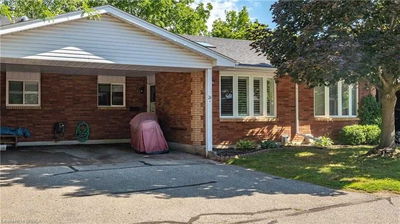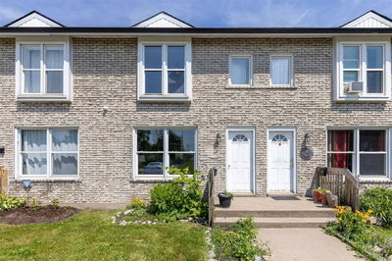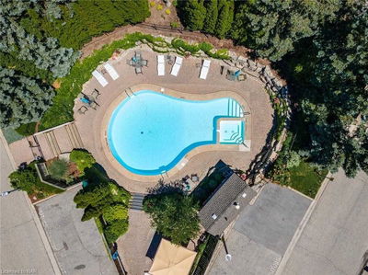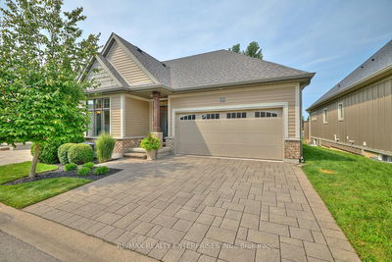Located In The Quaint Town Of St. Davids In The Sought-After 'Village On Harvest Creek' Is This Stunning Bungalow Townhome Perfect For Working Professionals, Intergenerational Families, Or Those Looking To Give Up Responsibilities Without Compromising On Indoor Or Outdoor Space. No Detail Missed In This Fully Finished 2+1 Bdrm, 3 Full Bath, Former Model Home. Upon Entering Your Grand Foyer The Main Floor Boasts Natural Light And Gleaming Hardwood Floors. Open Kitchen, Featuring Custom Cabinets, Under-Cabinet Lighting, Ss Appliances, And Granite Counters Flowing Into An Open Concept Lr/Dr W/Gas Fp, And 9-Ft Vaulted Ceilings. Glass Patio Door Off The Dr To Your Private Backyard Oasis To Relax Or Entertain On The Deck With Cedar Trees For Extra Privacy And Convenient Remote-Controlled Outdoor Awning. Primary Bdrm With W/I Closet, 4Pc Ensuite With W/I Shower, Granite Counters. 2nd Bdrm Can Also Function As An Office Or Den. Finished Bsmt Hosts Sprawling Fam Rm W/Corner Gas Fp, Spacious
详情
- 上市时间: Monday, August 22, 2022
- 3D看房: View Virtual Tour for 3 Crimson Drive
- 城市: Niagara-on-the-Lake
- 交叉路口: Four Mile Creek & Creekside
- 详细地址: 3 Crimson Drive, Niagara-on-the-Lake, L0S 1P0, Ontario, Canada
- 厨房: Main
- 客厅: Main
- 挂盘公司: Boldt Realty Inc., Brokerage - Disclaimer: The information contained in this listing has not been verified by Boldt Realty Inc., Brokerage and should be verified by the buyer.

