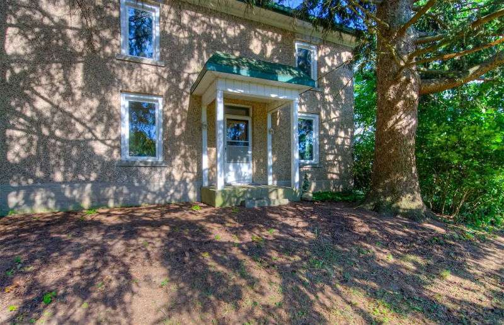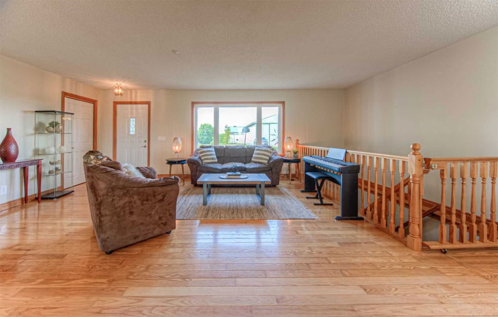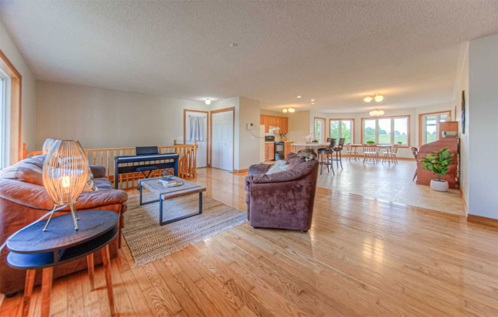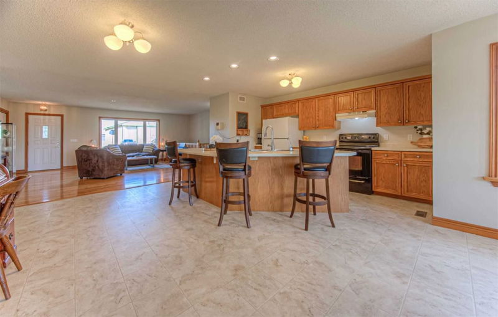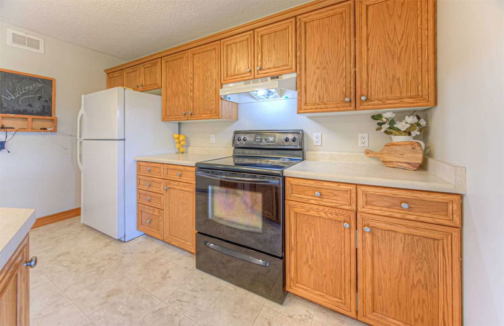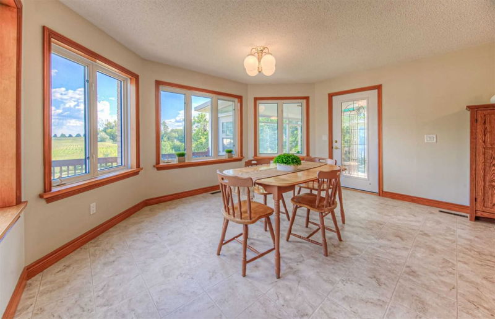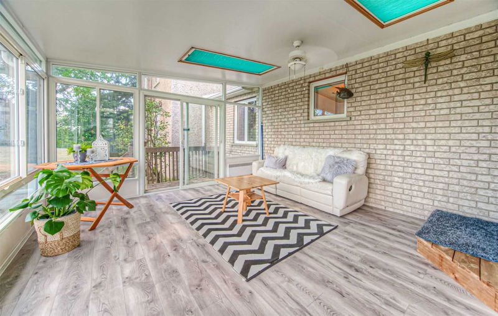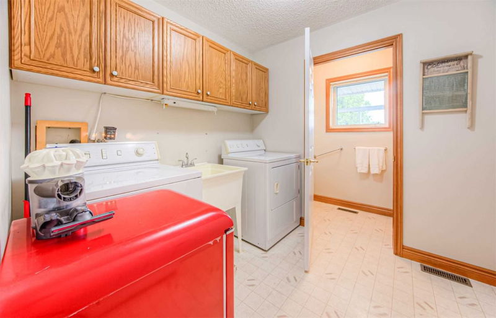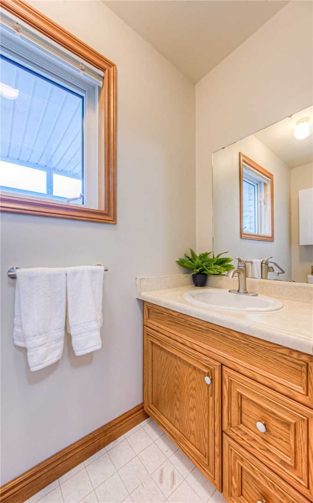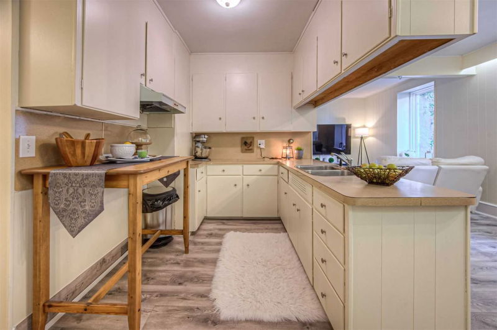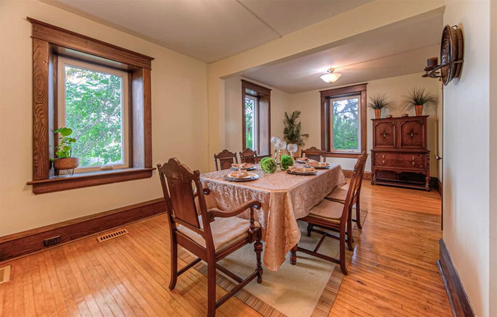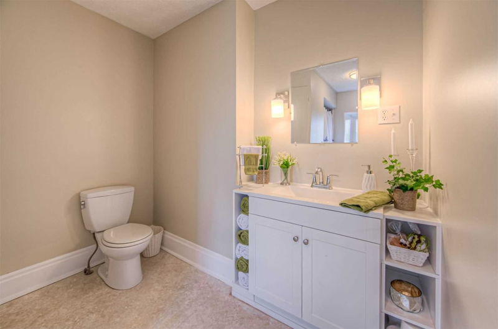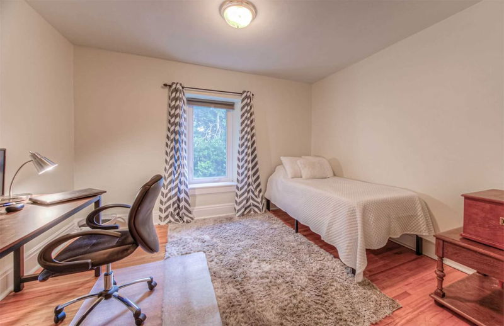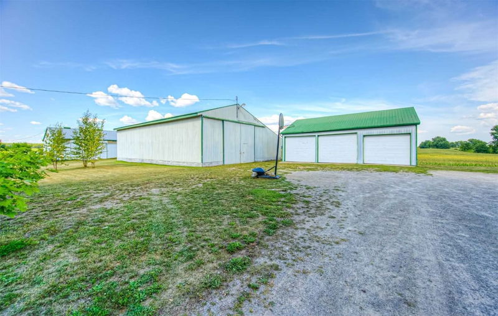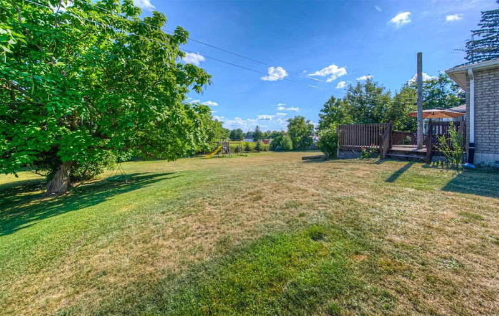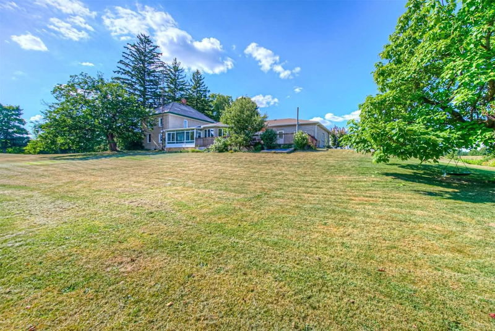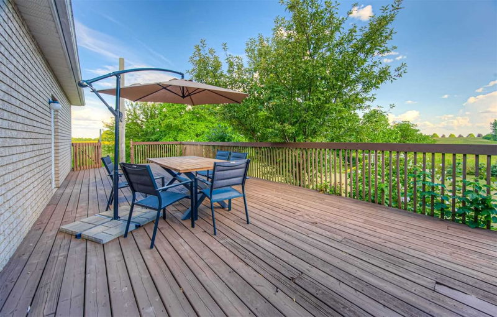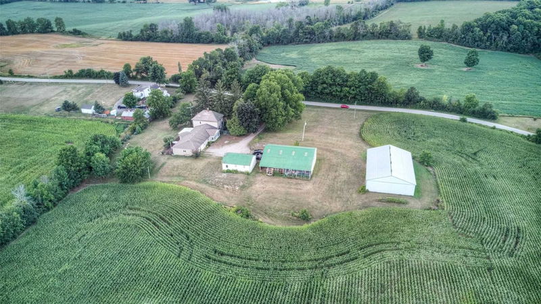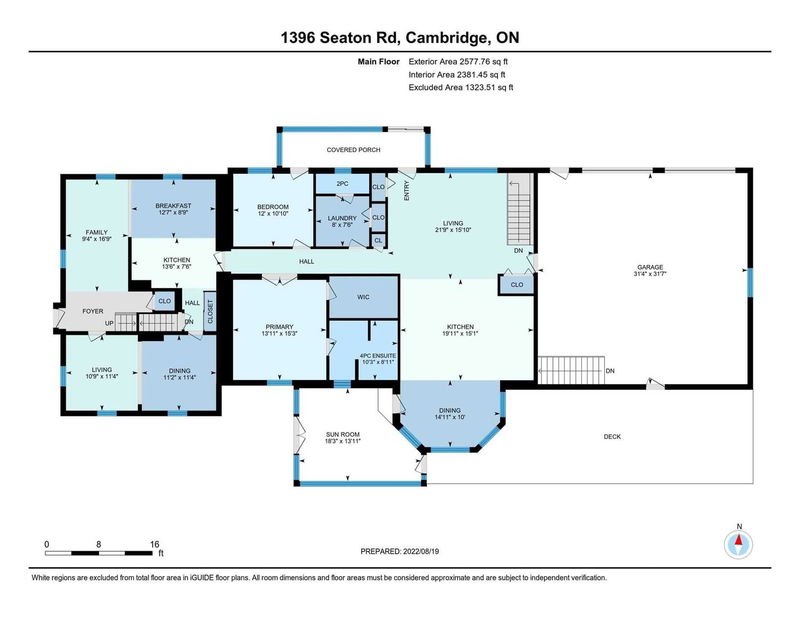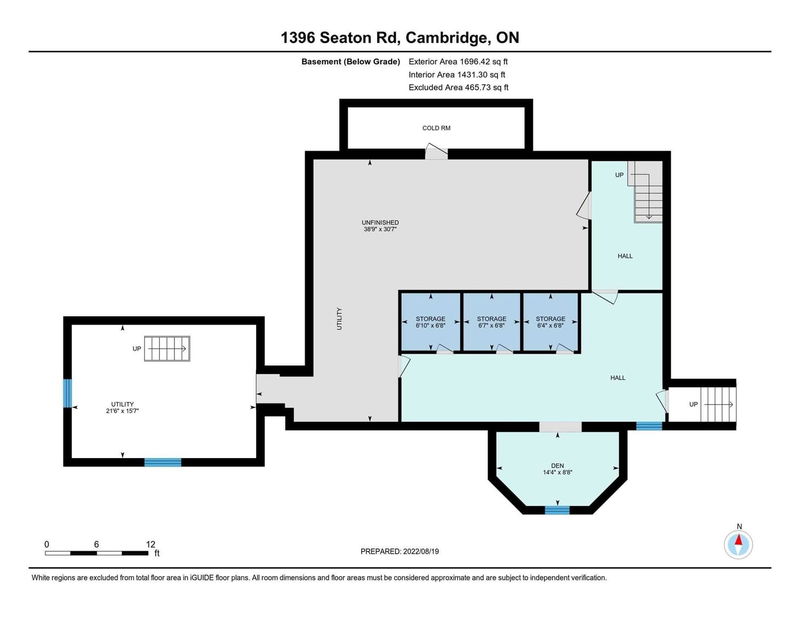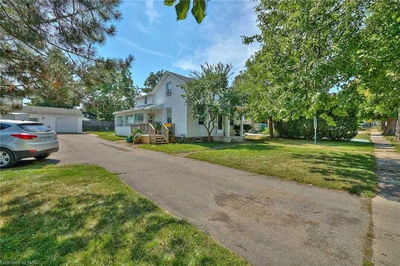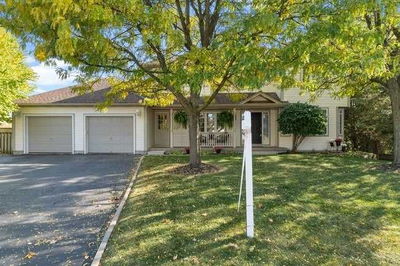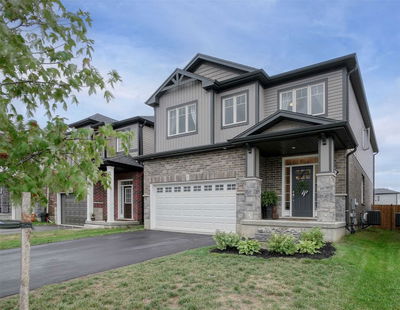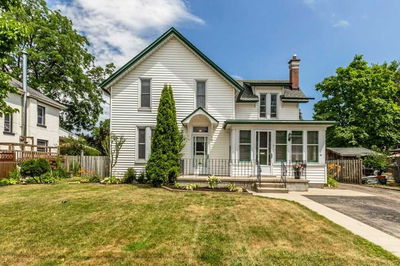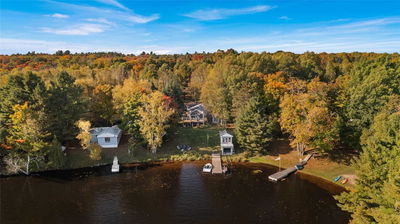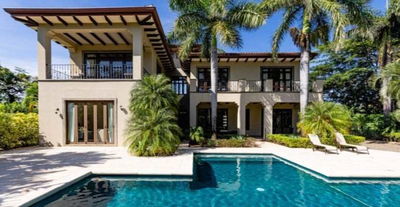Quiet, Country Living Close To The City! Welcome Home To 1396 Seaton Road. This One-Of-A-Kind Property Offers Many Unique Benefits. The Original Century Farmhouse Boasts The Character And Charm Of Deep Window-Sills, Tall Baseboards, Hardwood Floors Upstairs And In The Large Dining Room. This Part Of The House Features A Kitchen, Living Room And Dining Room, As Well As 3 Bedrooms And A 4 Pc Bathroom Upstairs. A Large Addition Was Added In The Late 90'S With A Spacious Eat-In Kitchen With Island, As Well As A Living Room, A Primary Bedroom With 4 Pc Ensuite, Another Bedroom (That Makes 5 In Total!), A 2 Pc Bathroom, A Main Floor Laundry Room And A Sunroom To Enjoy The View Of The Surrounding Farmland. There Is An Attached, Oversized 2 Car Garage As Well As Two Outbuildings - A 3 Car Garage And A Steel Clad Drive Shed. Just Imagine What You Could Do With All That Space! This Property Is Surrounded By Farmland On A Quiet Country Road.. *See Att For Full Remarks*
详情
- 上市时间: Monday, August 22, 2022
- 3D看房: View Virtual Tour for 1396 Seaton Road
- 城市: Cambridge
- 交叉路口: Safari Road
- 详细地址: 1396 Seaton Road, Cambridge, N1R 5S2, Ontario, Canada
- 厨房: Main
- 客厅: Main
- 客厅: Main
- 家庭房: Main
- 挂盘公司: Royal Lepage Wolle Realty, Brokerage - Disclaimer: The information contained in this listing has not been verified by Royal Lepage Wolle Realty, Brokerage and should be verified by the buyer.



