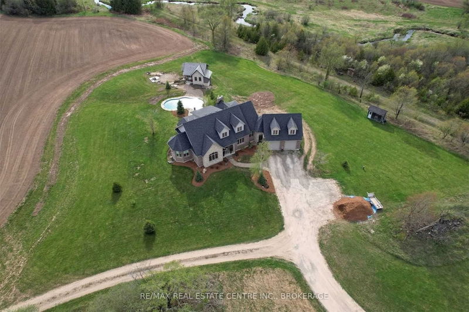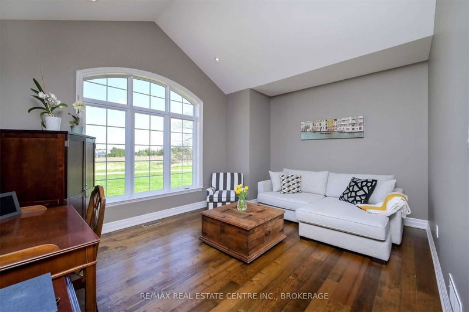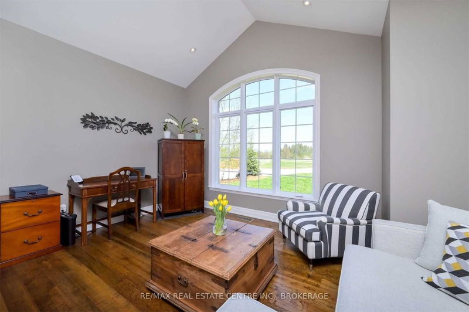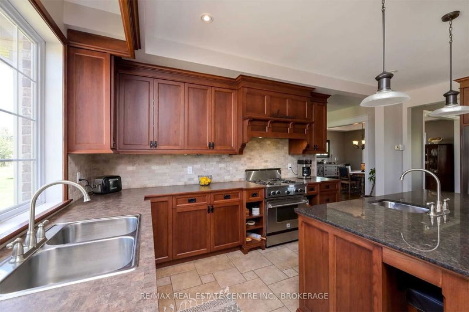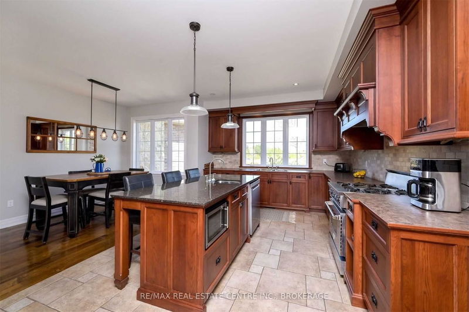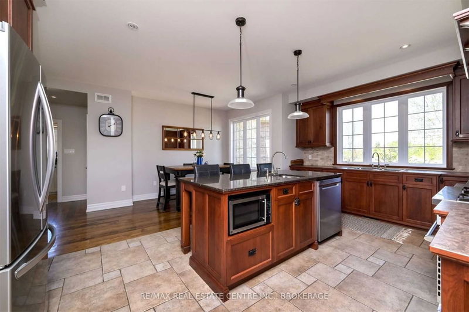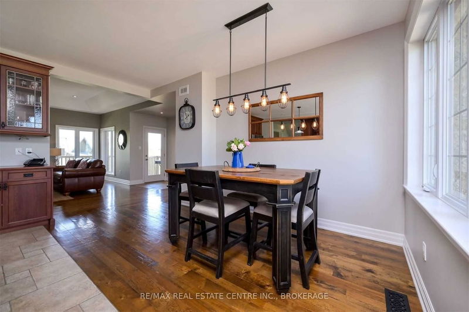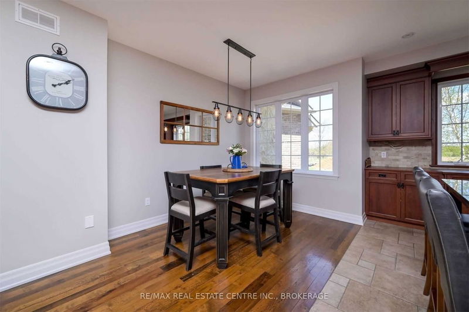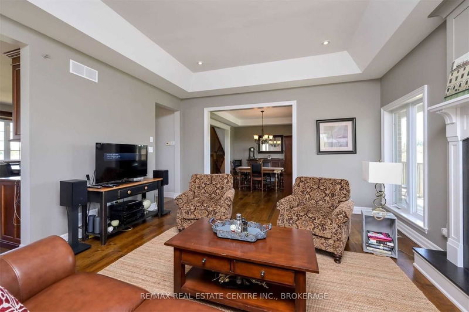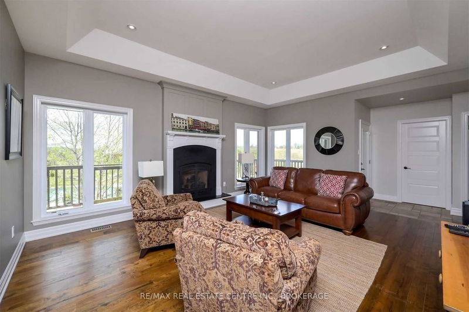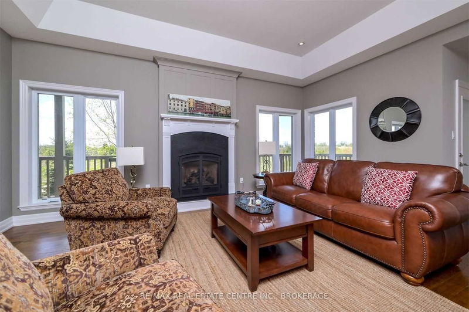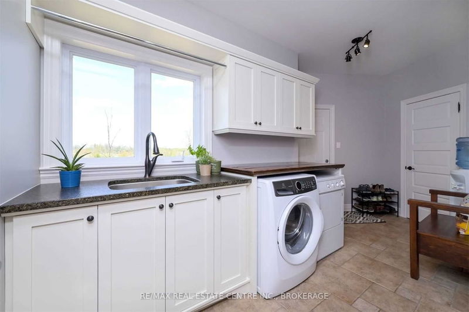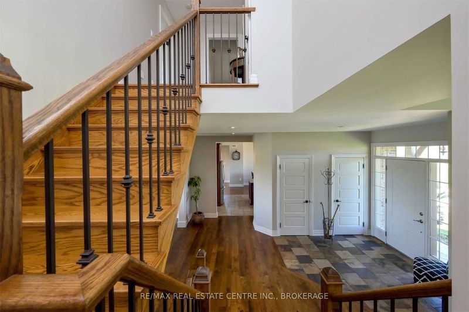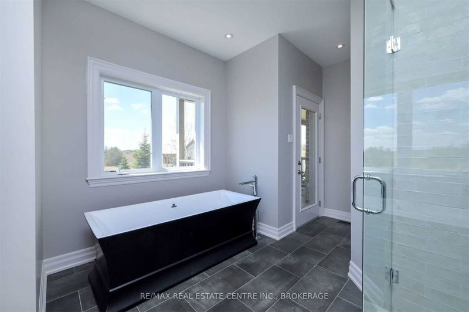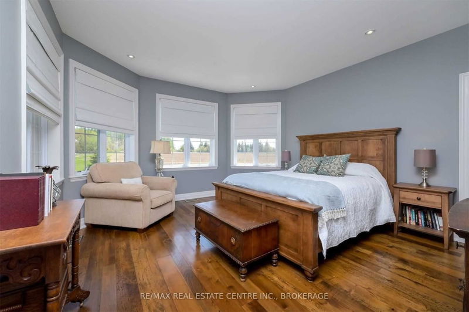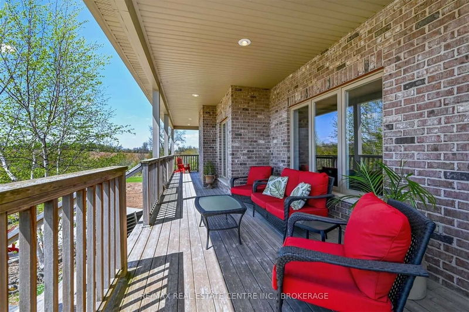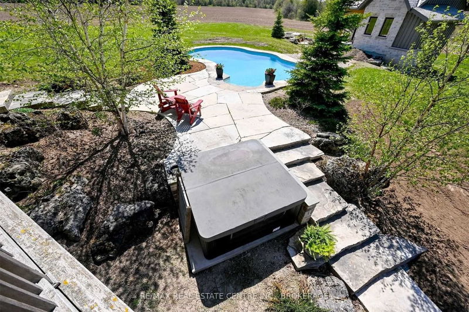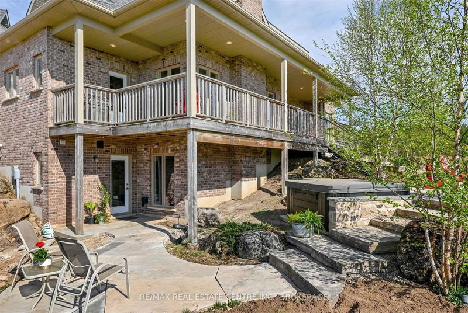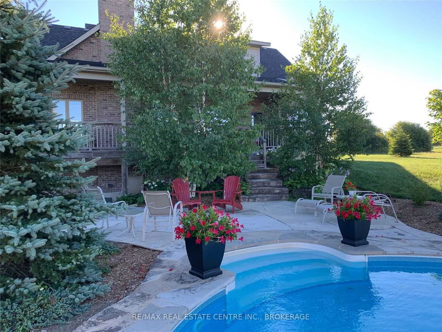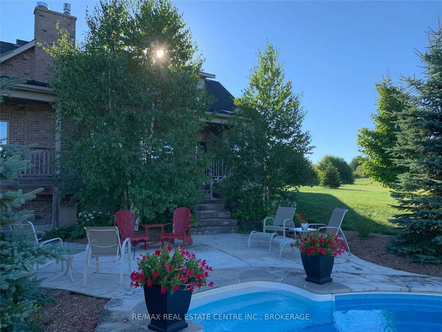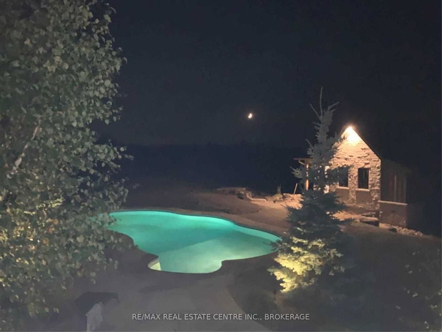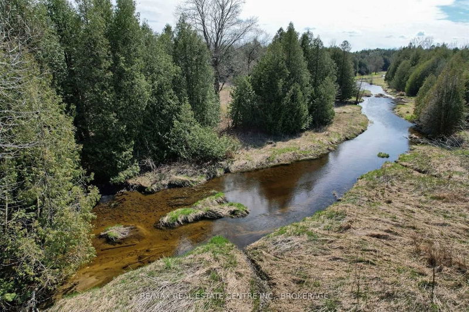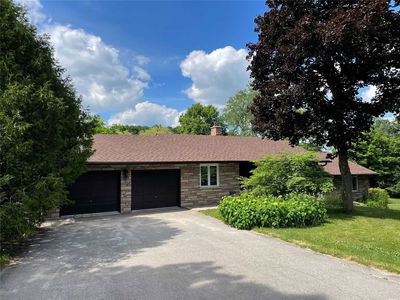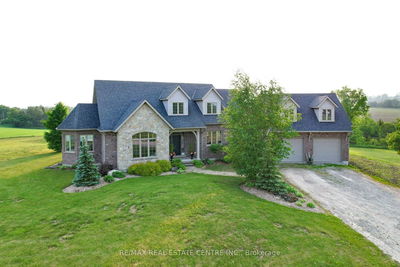Stunning Custom Built Country Estate Home On 30 Acres Of Peace, Privacy And Tranquility. Featuring Quality Workmanship And Materials Top To Bottom. Well Set Back From Road With Easy Access To Major Highways. Extensive Landscaping. Inground Pool, Hot Tub And Two Level Pool House. Main Floor Primary Suite With Gorgeous 4 Piece Bath. Views From Every Window. Chef's Delight Kitchen With Centre Island Overlooking Front Gardens. Formal Living And Dining Rooms. Propane Fp In Living Room. Main Floor Family Room. Upper Level Features 2 Bdrms And 4 Pce Bath. Lower Level Offers Unique Fp, Walkout And So Much More.
详情
- 上市时间: Wednesday, August 10, 2022
- 3D看房: View Virtual Tour for 293138 8th Line N/A
- 城市: Amaranth
- 社区: Rural Amaranth
- 交叉路口: Cty Rd 109 & 8th Line
- 详细地址: 293138 8th Line N/A, Amaranth, L9W 0T6, Ontario, Canada
- 厨房: Centre Island, O/Looks Frontyard
- 家庭房: O/Looks Garden, Wood Floor
- 客厅: Formal Rm, Fireplace, W/O To Balcony
- 挂盘公司: Re/Max Real Estate Centre Inc., Brokerage - Disclaimer: The information contained in this listing has not been verified by Re/Max Real Estate Centre Inc., Brokerage and should be verified by the buyer.

