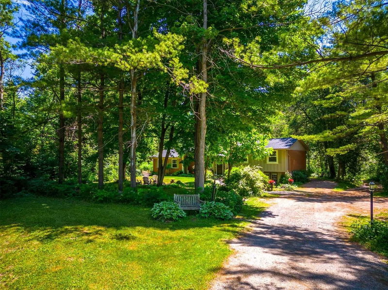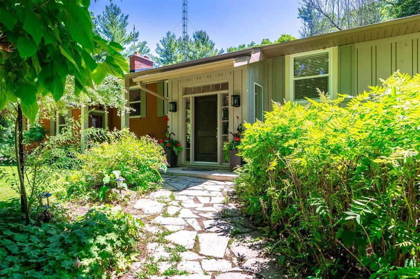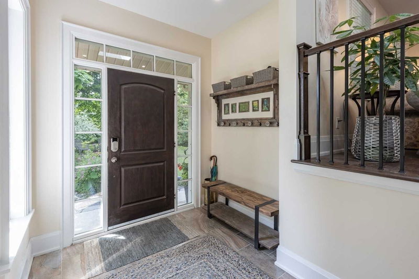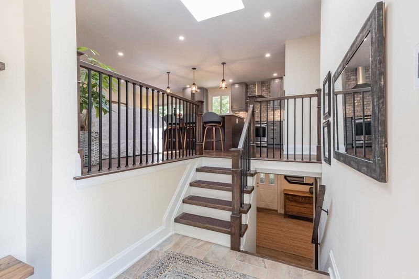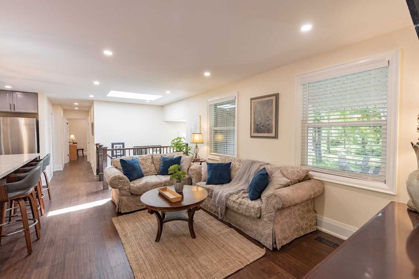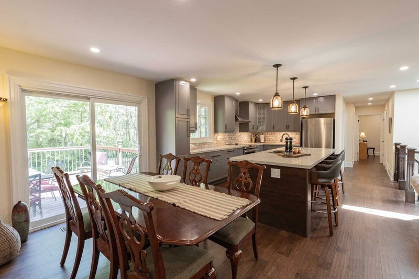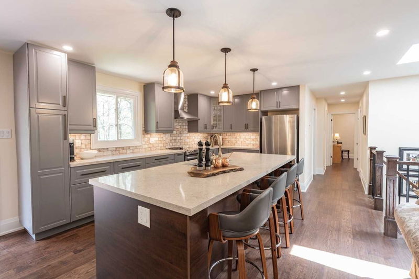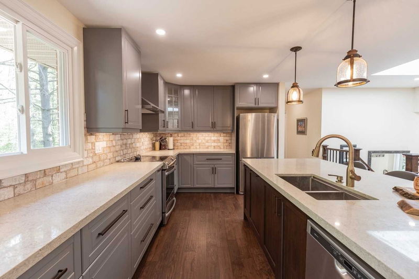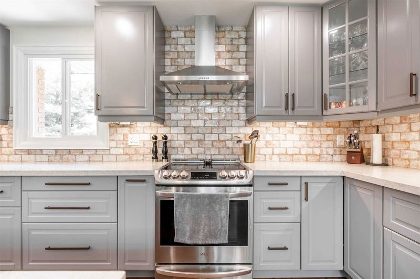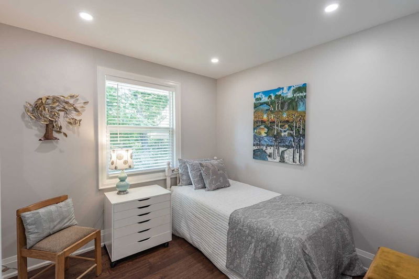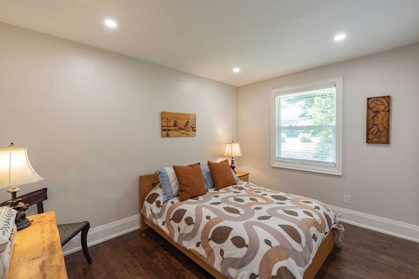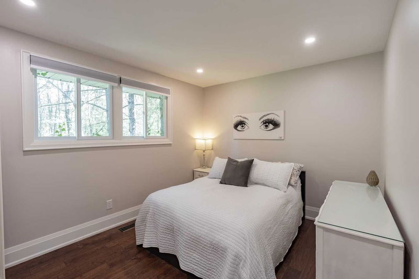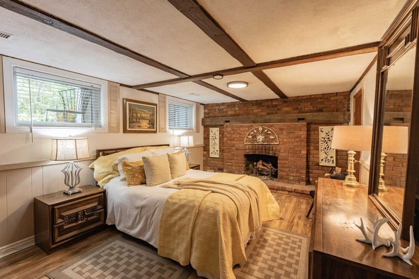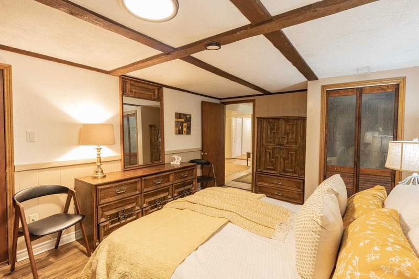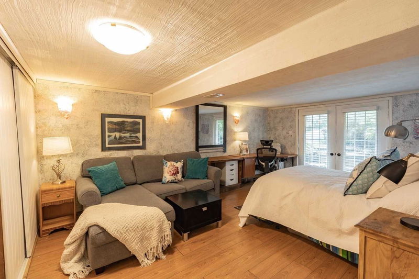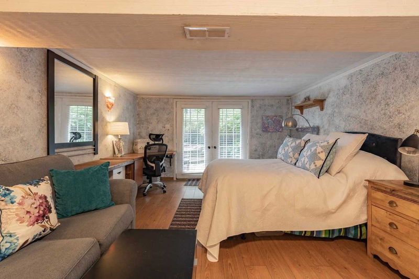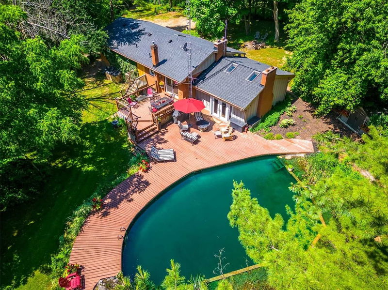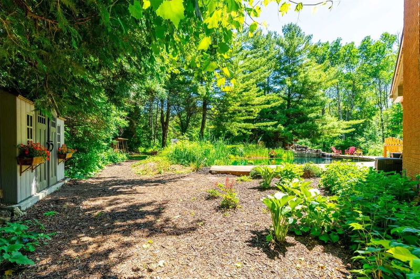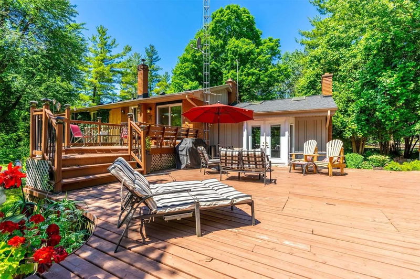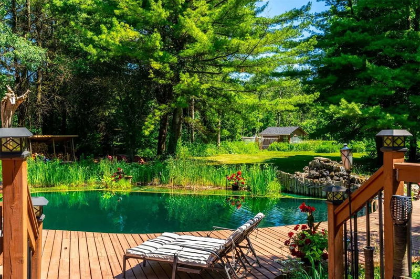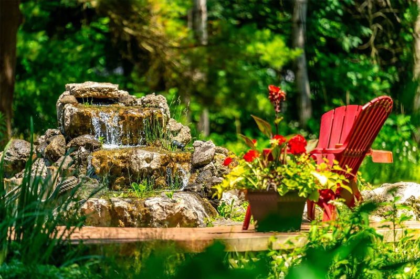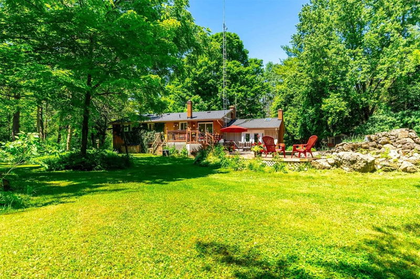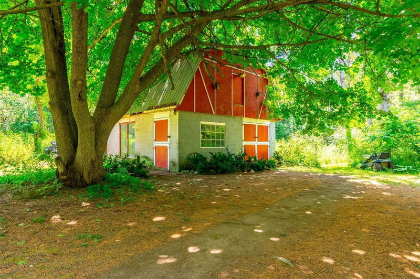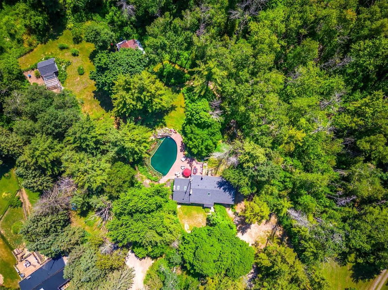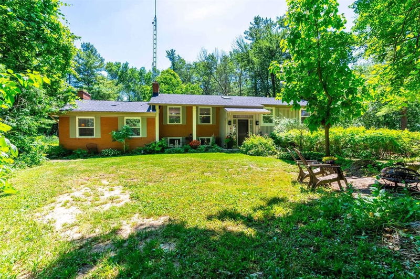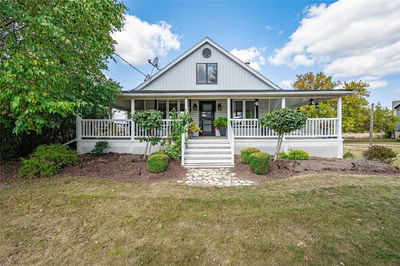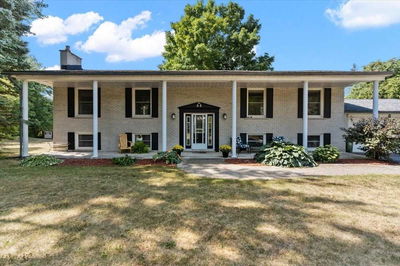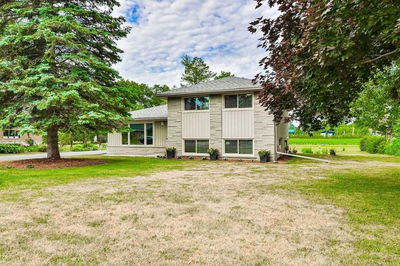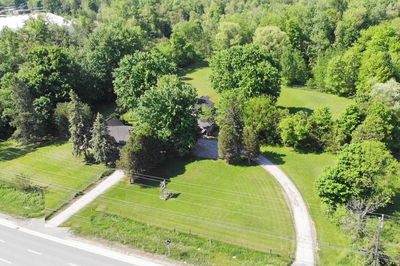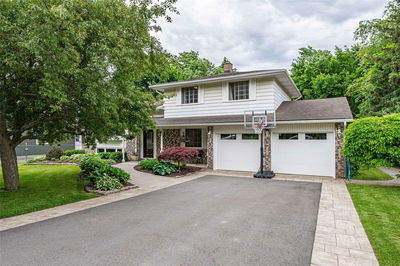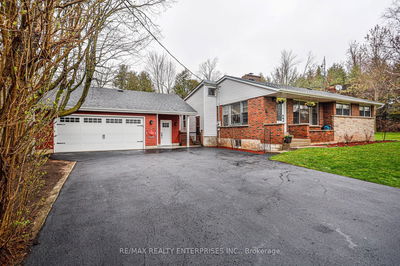This Charming Raised Ranch In Campbellville, Just North Of Burlington Sits On 10.4 Acres And Is Located At The End Of A Dead-End Street.The Welcoming Foyer Sets The Tone For This Stunning Home. Updated Custom Kitchen With A Large Island, Plenty Of Cabinetry And Quartz Countertops. The Bright Living Room With Dinette Has A Walkout To The Relaxing Back Deck. The Spacious Sunken Family Room With Vaulted Ceilings Leads Right To The Backyard Oasis. The Main Floor Features Three Bedrooms And An Updated Bath With Quartz Counters And Subway Tile In The Shower. Downstairs Features 3 Additional Bedrooms, One With It's Own Walkout To A Private Garden Terrace. There Is Also A Second Full Bathroom, Storage, Laundry And A Rec Room With A Great Walkout To The Backyard. The Backyard Oasis Features A Man-Made Natural Pool (See Supplements For More Info), Fountains, Beautiful Gardens, And Lush Mature Trees. Just 45 Minutes To Toronto And Great Highway Access, This Country Gem Will Not Last Long! Rsa
详情
- 上市时间: Thursday, July 28, 2022
- 3D看房: View Virtual Tour for 2 Glenron Road
- 城市: Hamilton
- 社区: Rural Flamborough
- 交叉路口: Mountsberg Rd
- 详细地址: 2 Glenron Road, Hamilton, L0P 1B0, Ontario, Canada
- 厨房: Ground
- 客厅: Ground
- 家庭房: Ground
- 挂盘公司: Re/Max Escarpment Realty Inc., Brokerage - Disclaimer: The information contained in this listing has not been verified by Re/Max Escarpment Realty Inc., Brokerage and should be verified by the buyer.

